Apartment Exterior Design Ideas with a Gable Roof
Refine by:
Budget
Sort by:Popular Today
41 - 60 of 651 photos
Item 1 of 3
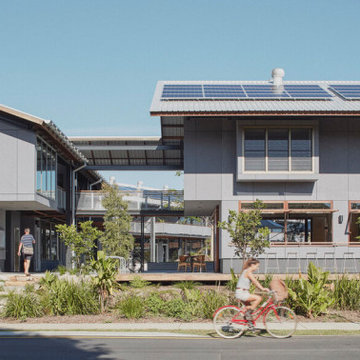
This is an example of a contemporary two-storey grey apartment exterior in Other with concrete fiberboard siding, a gable roof and a metal roof.
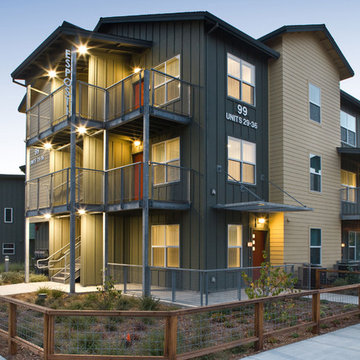
Photography by Ramsay Photography
This is an example of a contemporary three-storey apartment exterior in San Francisco with concrete fiberboard siding, a gable roof and a shingle roof.
This is an example of a contemporary three-storey apartment exterior in San Francisco with concrete fiberboard siding, a gable roof and a shingle roof.
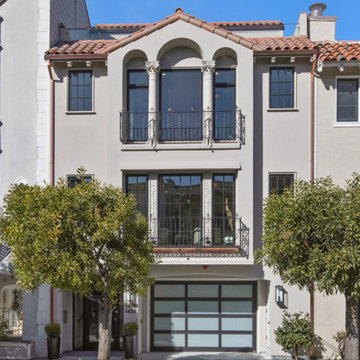
Open Homes Photography, Agins Interiors, Adamas Development
Design ideas for a large mediterranean three-storey stucco beige apartment exterior in San Francisco with a gable roof and a tile roof.
Design ideas for a large mediterranean three-storey stucco beige apartment exterior in San Francisco with a gable roof and a tile roof.
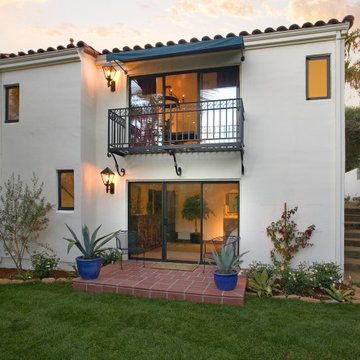
Design ideas for a mid-sized mediterranean two-storey stucco white apartment exterior in Santa Barbara with a gable roof, a tile roof and a red roof.
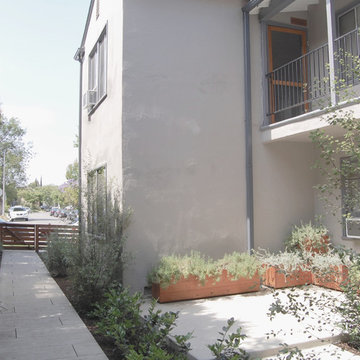
Apartment Courtyard
Inspiration for a small transitional two-storey stucco grey apartment exterior in Los Angeles with a gable roof and a shingle roof.
Inspiration for a small transitional two-storey stucco grey apartment exterior in Los Angeles with a gable roof and a shingle roof.
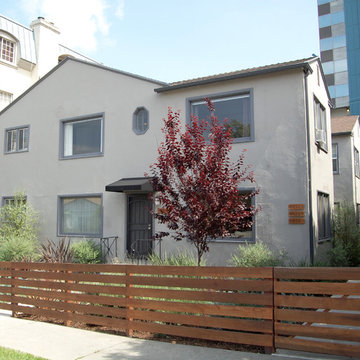
Apartment Complex Front Facade
This is an example of a small transitional two-storey stucco grey apartment exterior in Los Angeles with a gable roof and a shingle roof.
This is an example of a small transitional two-storey stucco grey apartment exterior in Los Angeles with a gable roof and a shingle roof.
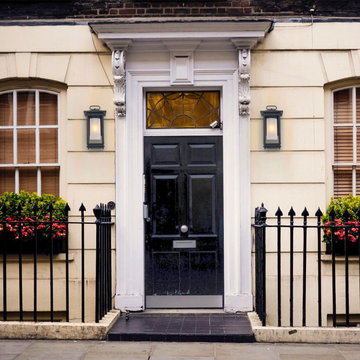
This outdoor sconce features a rectangular box shape with frosted cylinder shade, adding a bit of modern influence, yet the frame is much more transitional. The incandescent bulb (not Included) is protected by the frosted glass tube, allowing a soft light to flood your walkway.
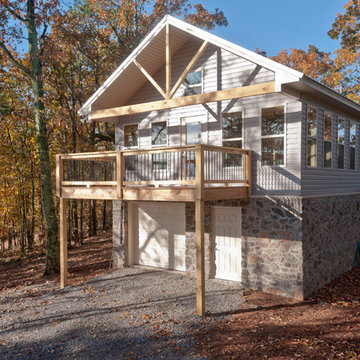
Design ideas for a small arts and crafts two-storey grey apartment exterior in Atlanta with mixed siding, a gable roof and a shingle roof.
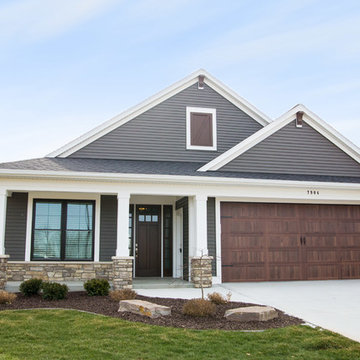
Only 29 of these stand-alone villa condominiums in this project. Clean and calming design and colors. Private master suite stretches the length of the condo. Main floor office with shiplap wall treatment. Coffered ceiling with beams in kitchen and dining areas. Interiors to be built exactly as you would like.
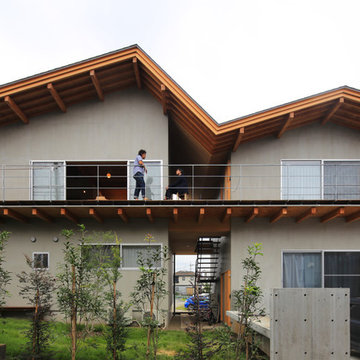
住まいの環境デザイン・アワード2016 優秀賞
Design ideas for an asian two-storey grey apartment exterior in Tokyo Suburbs with a gable roof.
Design ideas for an asian two-storey grey apartment exterior in Tokyo Suburbs with a gable roof.
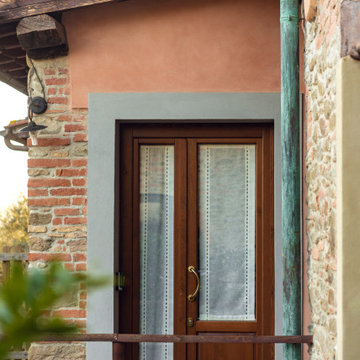
Committenti: Francesca & Davide. Ripresa fotografica: impiego obiettivo 70mm su pieno formato; macchina su treppiedi con allineamento ortogonale dell'inquadratura; impiego luce naturale esistente. Post-produzione: aggiustamenti base immagine; fusione manuale di livelli con differente esposizione per produrre un'immagine ad alto intervallo dinamico ma realistica; rimozione elementi di disturbo. Obiettivo commerciale: realizzazione fotografie di complemento ad annunci su siti web di affitti come Airbnb, Booking, eccetera; pubblicità su social network.
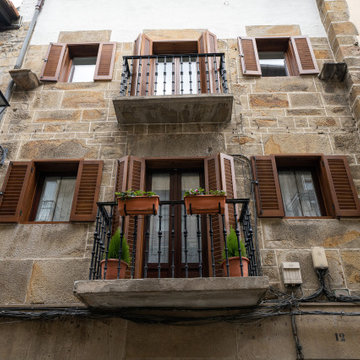
Inspiration for a country three-storey apartment exterior in Bilbao with stone veneer, a gable roof, a mixed roof and a brown roof.
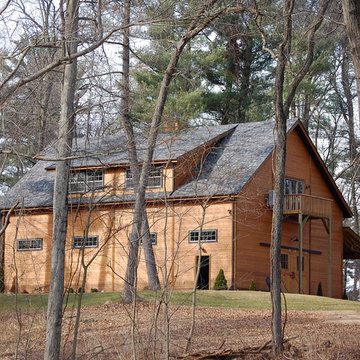
The owners of this massive Coach House shop approached Barn Pros with a challenge: they needed versatile, and large, storage space for golfing equipment plus a full apartment for family gatherings and guests. The solution was our Coach House model. Designed on a 14’ x 14’ grid with a sidewall that measures 18’, there’s a total of 3,920 sq. ft. in this 56’ x 42’ building. The standard model is offered as a storage building with a 2/3 loft (28’ x 56’). Apartment packages are available, though not included in the base model.
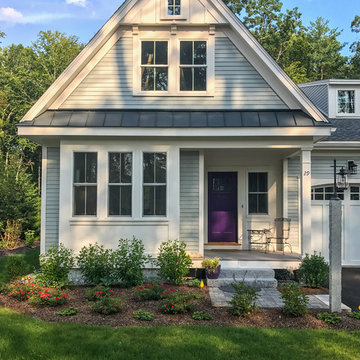
Angela Kearney, Minglewood
Mid-sized country two-storey green apartment exterior in Boston with concrete fiberboard siding, a gable roof and a shingle roof.
Mid-sized country two-storey green apartment exterior in Boston with concrete fiberboard siding, a gable roof and a shingle roof.
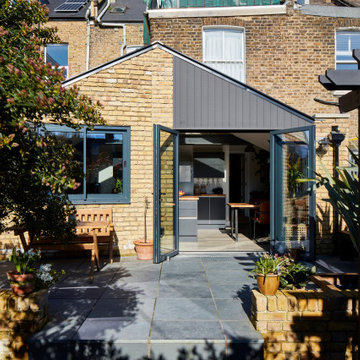
This is a beautiful, cosy, outside space of a London garden flat.
This is an example of a small modern two-storey beige apartment exterior in London with mixed siding and a gable roof.
This is an example of a small modern two-storey beige apartment exterior in London with mixed siding and a gable roof.
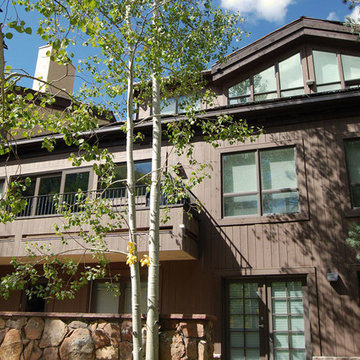
A remodel of a unit in Northwoods Condominiums in Vail, Colorado. This home if full of natural light and embodies the mountain architecture style.
Mid-sized contemporary two-storey brown apartment exterior in Denver with mixed siding and a gable roof.
Mid-sized contemporary two-storey brown apartment exterior in Denver with mixed siding and a gable roof.
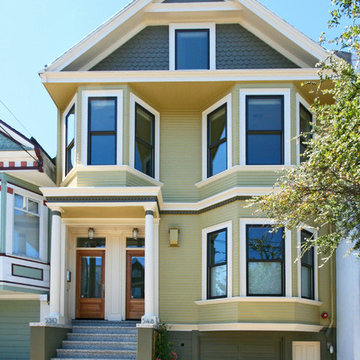
Design ideas for a traditional three-storey yellow apartment exterior in San Francisco with wood siding, a gable roof and a shingle roof.
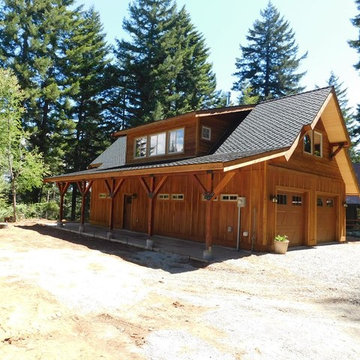
New project - we call them garageominiums :) Garage with Mother In Law at Sun Country Golf Course in Cle Elum, WA
Exterior - Exercise room, stained concrete floors and custom fabricated metal stair railing
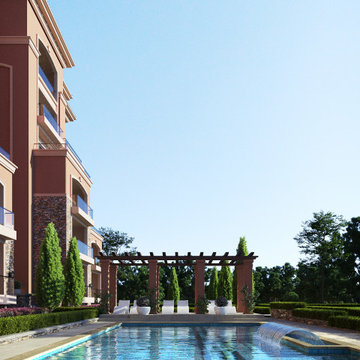
Construction begins April 2021.
With Beautiful views of Kampala, The Orchard is perfectly situated for a vibrant fulfilling lifestyle. Offering 12 no. four-bedroom typical apartments and, 3 no. four-bedroom duplex penthouses, combing contemporary living with a sense of community making it the perfect place to buy an apartment in Kampala.
Located in the up-and-coming suburbs of Bugolobi, a hugely popular are with real estate investors and first-time home buyers alike. An excellent location close to shopping facilities, hospitals, educational institutions and other prominent places.
Experience contemporary living at Bugolobi, a thoughtfully designed stylish home.
THE ORCHARD A THOUGHFULLY PLANNED STYLSIH HOME, DESGINED WITH THE INTENTON TO SERVE AS AN OPPORTUNITY TO INVEST IN A DEVELOPMENT EITHER AS AN INVEST IN A DEVELOPMENT EITHER AS AN INVESTOR OR TO LIVE IN.
An excellent location, efficient lay outs and beautiful finishes or this mid-market development has resulted in a compelling investment proposition. With up to 9% anticipated return on investment and potential for healthy capital appreciation this development is an exclusive opportunity.
Situated on the boarder of the suburbs of Bugolobi, Nakawa and Luzira only 150 meters from the main road, with a total 12 four -bedroom typical units and 3 Duplex Penthouses available you’ll be guaranteed to find something that meets your desires.
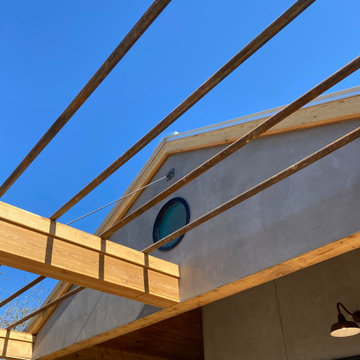
Raw cedar trim. Steel. Concrete.
This is an example of a mid-sized eclectic one-storey stucco apartment exterior in Austin with a gable roof, a metal roof and a grey roof.
This is an example of a mid-sized eclectic one-storey stucco apartment exterior in Austin with a gable roof, a metal roof and a grey roof.
Apartment Exterior Design Ideas with a Gable Roof
3