Apartment Exterior Design Ideas with Four or More Storeys
Refine by:
Budget
Sort by:Popular Today
41 - 60 of 279 photos
Item 1 of 3
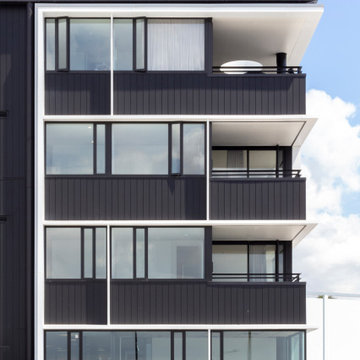
Contemporary black apartment exterior in Hamilton with four or more storeys and a flat roof.
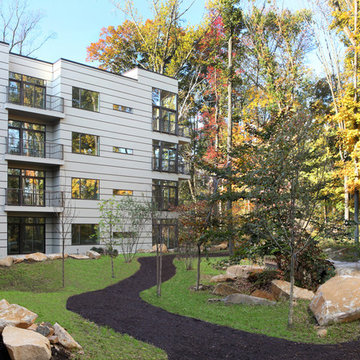
Photo of a mid-sized contemporary grey apartment exterior in New York with four or more storeys, concrete fiberboard siding, a flat roof, a mixed roof and a grey roof.
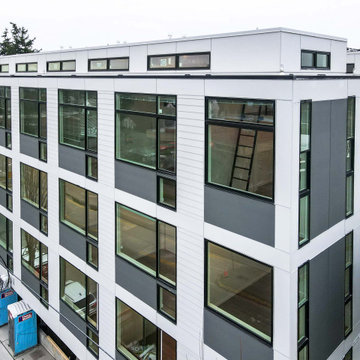
A mix of intricate white-yellow Hardie fiber cement siding provides a visual connection between rooms, giving ample daylighting and a vibrant sense of happiness.
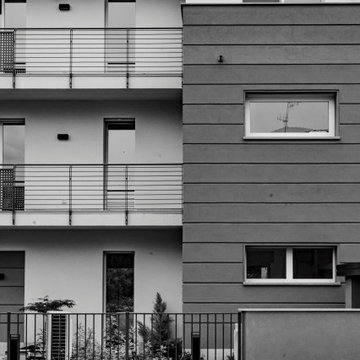
Mid-sized modern apartment exterior in Other with four or more storeys.
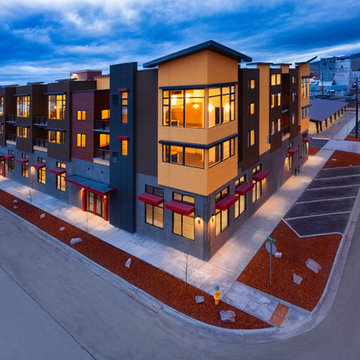
Exterior Facade
Photo of a large contemporary stucco apartment exterior with four or more storeys and a flat roof.
Photo of a large contemporary stucco apartment exterior with four or more storeys and a flat roof.
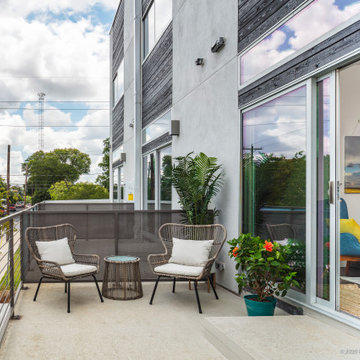
Project Overview:
The Springdale Residences are a mixed use development overlooking the capital and downtown in East Austin. The building incorporates daily shopping with residences, and upgraded finishes together with modern aesthetic make for good presentation. Design and build by the KRDB team.
Product: Gendai 1×6 select grade shiplap
Prefinish: Black
Application: Residential – Exterior
SF: 4400SF
Designer: KRDB
Builder: KRDB
Date: November 2019
Location: Austin, TX
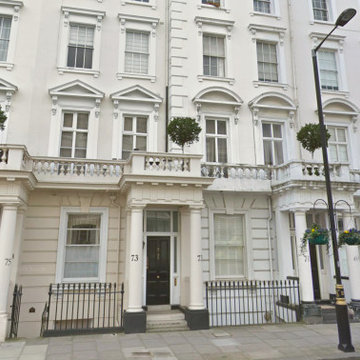
L'appartement se situe à l'étage noble de ce bel immeuble typique du XIXème siècle londonien.
Design ideas for a transitional apartment exterior in London with four or more storeys.
Design ideas for a transitional apartment exterior in London with four or more storeys.
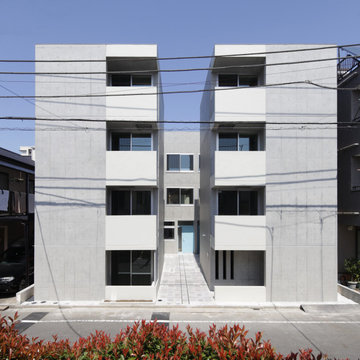
共用広場を囲む都市型集合住宅
竣工年月:2020年4月
建設場所:東京都大田区新蒲田2丁目
主要用途:共同住宅 12戸
敷地面積:218.46平方メートル(66.08坪)
建築面積:125.66平方メートル(38.01坪)
延床面積:449.89平方メートル(136.09坪)
構造規模:RC壁式構造
写真撮影:安川千秋
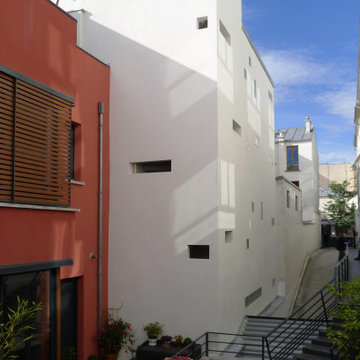
Façades donnant sur la copropriété voisine - la "tour" de l'angle enferme l'escalier (extérieur) ; plus loin les grands pavées de verre de 30x30 rythmant aléatoirement la façade pour les chambres et les SdB.
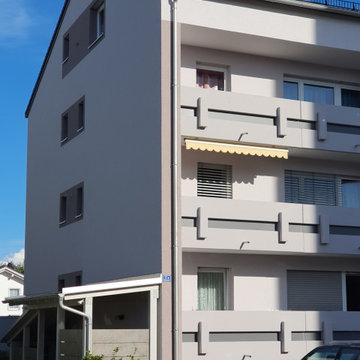
Energetische Sanierung der Fassade
Neugestaltung der Außenanlagen
7 Wohneinheiten
Photo of a small traditional stucco grey apartment exterior in Munich with four or more storeys, a gable roof and a tile roof.
Photo of a small traditional stucco grey apartment exterior in Munich with four or more storeys, a gable roof and a tile roof.
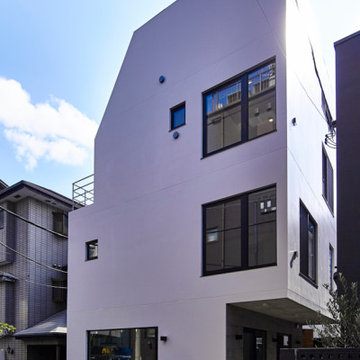
Photo of a mid-sized contemporary concrete white apartment exterior in Tokyo with four or more storeys and a flat roof.
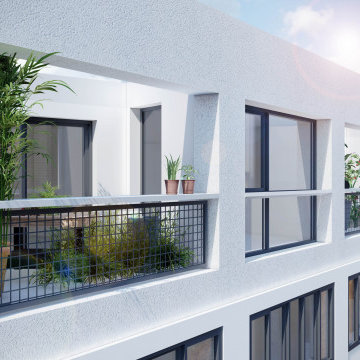
Mid-sized modern white apartment exterior in Madrid with four or more storeys, mixed siding and a flat roof.
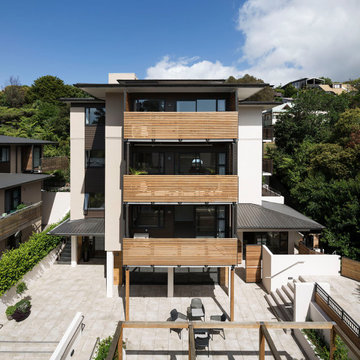
Stylish retirement living spaces
Inspiration for a contemporary grey apartment exterior in Auckland with four or more storeys, concrete fiberboard siding and a flat roof.
Inspiration for a contemporary grey apartment exterior in Auckland with four or more storeys, concrete fiberboard siding and a flat roof.
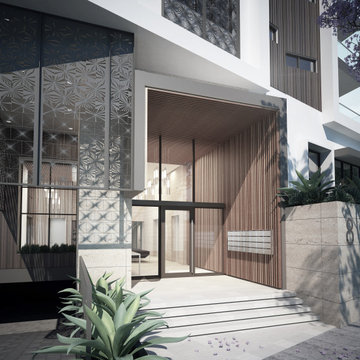
Required a creative solution to the front to achieve public art integration, and
reduce the impact of scale disparity.
The solution was to create 'a 'veil' inspired by Art Deco paterns that wrapped around the front coner entry of the building. The density of pattern was varied
to achieve a 'lightness' and shadow/light play on the solid structure .
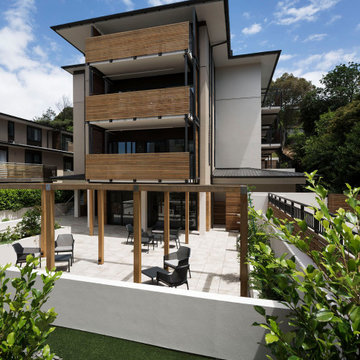
Stylish retirement living spaces
Inspiration for a contemporary grey apartment exterior in Auckland with four or more storeys, concrete fiberboard siding and a flat roof.
Inspiration for a contemporary grey apartment exterior in Auckland with four or more storeys, concrete fiberboard siding and a flat roof.
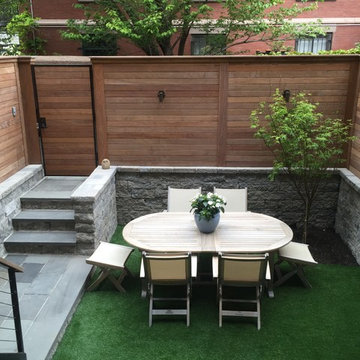
Inspiration for a mid-sized contemporary brick brown apartment exterior in Boston with four or more storeys, a flat roof, a mixed roof and a black roof.
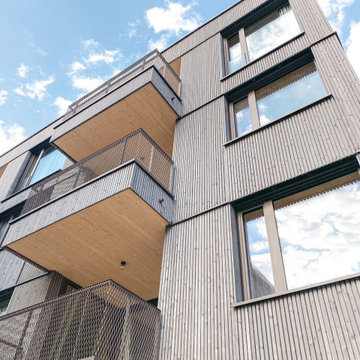
So sieht moderner Holzbau aus!
Dieses viergeschossige Mehrfamilienhaus haben wir im Stadtoval Aalen gebaut - einem modernen Wohnquartier fußläufig zur Innenstadt. Das KfW-40-Gebäude, das von Kayser Architekten aus Aalen geplant wurde, hat sogar die Hugo-Häring-Auszeichnung vom Bund Deutscher Architekten (BDA) sowie eine Auszeichnung beim baden-württembergischen Holzbaupreis 2022 erhalten!
Bei diesem Projekt stammt nicht nur der komplette Holzbau von uns, sondern auch die Holzbauplanung und die Holzfassade.
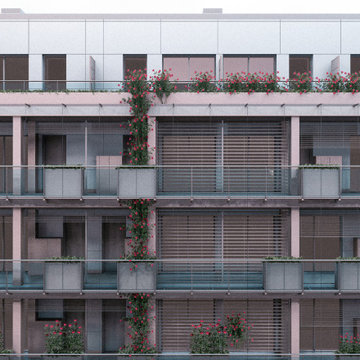
La façade est élaborée avec précision en combinant une modélisation intégrant des piliers en acier et des planchers préfabriqués en béton armé. Cette extension sud-est du bâtiment existant est soigneusement conçue pour fusionner harmonieusement avec l'ensemble architectural, tout en offrant une continuité fluide des circulations à travers l'édifice. Chaque logement bénéficie également d'une extension extérieure dédiée, offrant ainsi à ses résidents un espace supplémentaire à usage personnel. De manière innovante, la conception permet à chaque utilisateur de disposer d'un espace adéquat pour la création d'un jardin vertical, ajoutant une dimension esthétique et fonctionnelle à l'environnement bâti, répondant ainsi aux besoins et aux aspirations individuels.
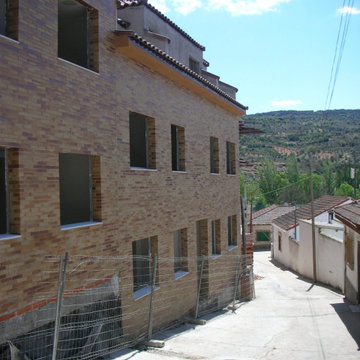
Ejecución de hoja exterior en cerramiento de fachada, de ladrillo cerámico cara vista perforado clinker, color marrón destonificado, con junta de 1 cm de espesor, recibida con mortero de cemento hidrófugo. Incluso parte proporcional de replanteo, nivelación y aplomado, mermas y roturas, enjarjes, elementos metálicos de conexión de las hojas y de soporte de la hoja exterior y anclaje al forjado u hoja interior, formación de dinteles, jambas y mochetas, ejecución de encuentros y puntos singulares y limpieza final de la fábrica ejecutada.
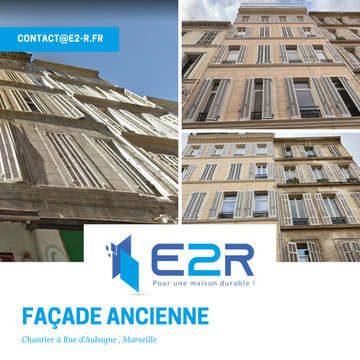
-Rénovation d'une façade ancienne à la base de chaux
This is an example of a mid-sized transitional apartment exterior in Marseille with four or more storeys and stone veneer.
This is an example of a mid-sized transitional apartment exterior in Marseille with four or more storeys and stone veneer.
Apartment Exterior Design Ideas with Four or More Storeys
3