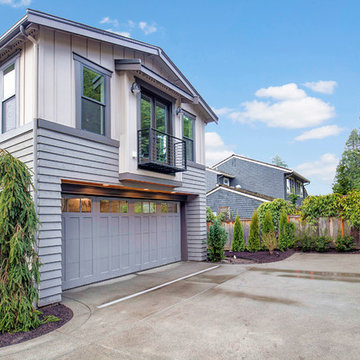Apartment Exterior Design Ideas with Mixed Siding
Refine by:
Budget
Sort by:Popular Today
61 - 80 of 320 photos
Item 1 of 3
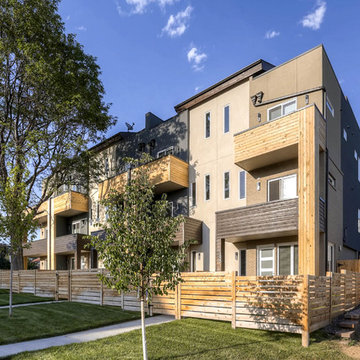
Expansive modern three-storey beige apartment exterior in Denver with a flat roof and mixed siding.
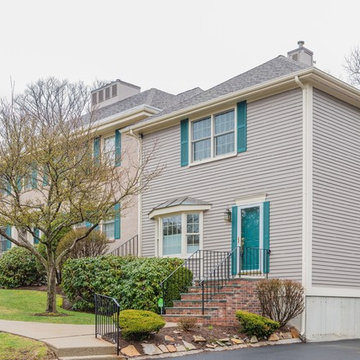
Divine Design Center
Photography by: Keitaro Yoshioka
Mid-sized modern one-storey beige apartment exterior in Boston with mixed siding, a clipped gable roof and a shingle roof.
Mid-sized modern one-storey beige apartment exterior in Boston with mixed siding, a clipped gable roof and a shingle roof.
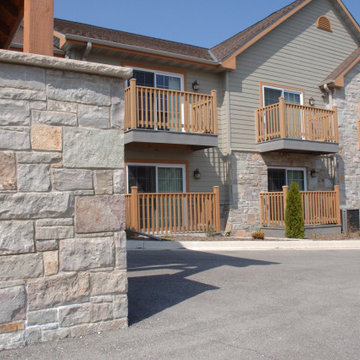
Avondale real thin stone veneer from the Quarry Mill adds character to the exterior of this building. Avondale is a colorful blend of real thin cut limestone veneer. This natural stone is unique in that the pieces of stone showcase a large color variation but all come from the same quarry. Avondale’s unique color variation comes from using different parts of the quarried slabs of natural stone. The quarry is naturally layered and the stone slabs or sheets are peeled up by pushing a wedge between the layers. The sheets vary in size with the largest being roughly 12’x2’ with a thickness ranging from 1”-12”. The outer portion of the sheets of stone are colorful due to the rainwater washing in minerals over millennia. The interior portion is the grey unadulterated limestone. We use hydraulic presses to process the slabs and expose the inner part of the limestone.
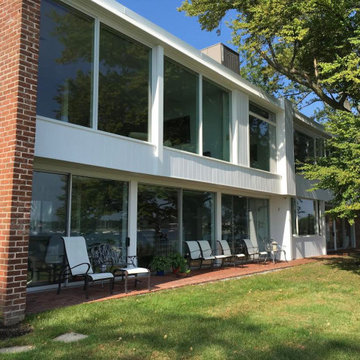
Design ideas for a large modern two-storey multi-coloured apartment exterior in New York with mixed siding.
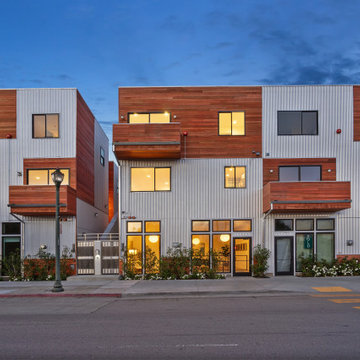
This dense cluster of 20 units is a unique mix of uses, containing 4 duplex units and 4 triplex units that include ground floor commercial or work / live units. The commercial units face the busy boulevard, and the rear units address the low density residential context of single family homes. The architecture is a response to the mixed programming, reflecting the industrial history of the area along with warmer residential qualities. The design is punctuated with outdoor rooms that provide the spaces throughout with light and air from all sides. Materials intentionally appear as applied as a reference to the notion of architecture as fashion - most of the homes in the area have an applied style. In this respect, the project is fully integrated into its context.
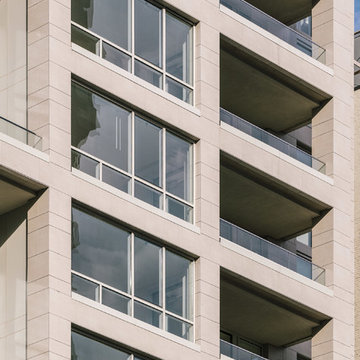
Photo: Imagen subliminal
Design ideas for an expansive modern apartment exterior in New York with mixed siding.
Design ideas for an expansive modern apartment exterior in New York with mixed siding.
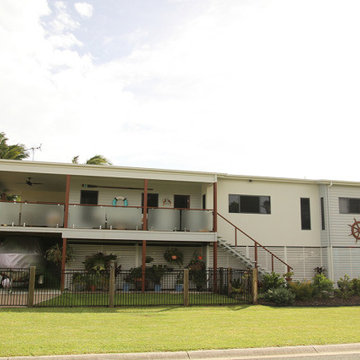
Frontal Exterior, Dark matte grey Scyon Matrix Cladding, White rendered and painted EPS cladding and Scyon Linea weatherboard cladding.
Underneath the house is enclosed with timber slats.
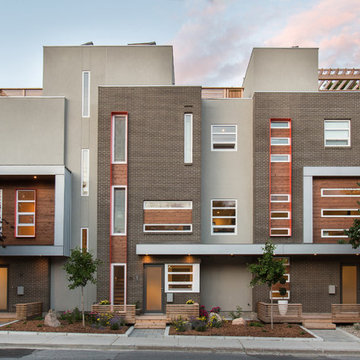
Design ideas for a contemporary three-storey brown apartment exterior in Ottawa with mixed siding and a flat roof.
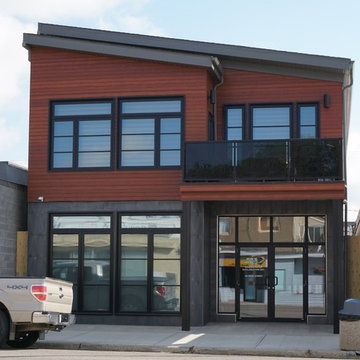
Contemporary downtown infill condominium unit
Contemporary two-storey apartment exterior in Other with mixed siding and a shed roof.
Contemporary two-storey apartment exterior in Other with mixed siding and a shed roof.
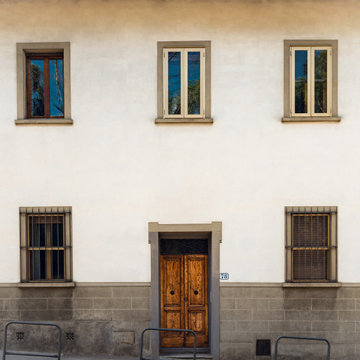
Committente: Dr. Pëtr Il'ič Ul'janov. Ripresa fotografica: impiego obiettivo 24mm su pieno formato; macchina su treppiedi con allineamento ortogonale dell'inquadratura; impiego luce naturale esistente. Post-produzione: aggiustamenti base immagine; fusione manuale di livelli con differente esposizione per produrre un'immagine ad alto intervallo dinamico ma realistica; rimozione elementi di disturbo. Obiettivo commerciale: realizzazione fotografie di complemento ad annunci su siti web di agenzie immobiliari per affitti con contratto di locazione; pubblicità su social network.
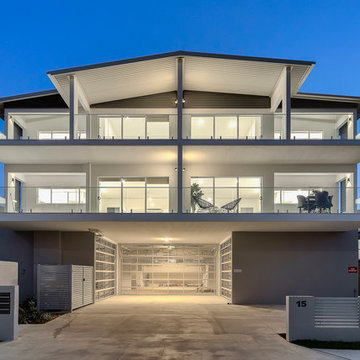
9 unit apartment building
Large contemporary three-storey multi-coloured apartment exterior in Brisbane with mixed siding, a hip roof and a metal roof.
Large contemporary three-storey multi-coloured apartment exterior in Brisbane with mixed siding, a hip roof and a metal roof.
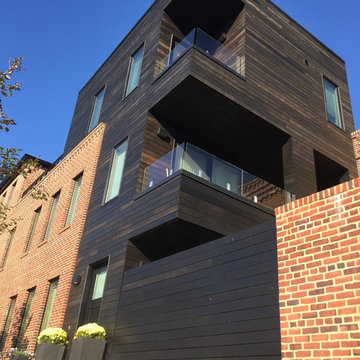
Cantilevered glass balconies overlook the courtyard below while providing a view to the water.
This is an example of a large modern three-storey brown apartment exterior in Baltimore with mixed siding, a flat roof and a shingle roof.
This is an example of a large modern three-storey brown apartment exterior in Baltimore with mixed siding, a flat roof and a shingle roof.
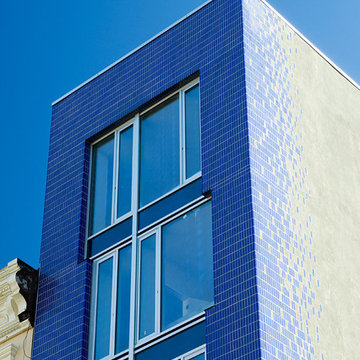
cobalt blue glazed tile exterior
Photo of a large modern three-storey blue apartment exterior in New York with mixed siding and a flat roof.
Photo of a large modern three-storey blue apartment exterior in New York with mixed siding and a flat roof.
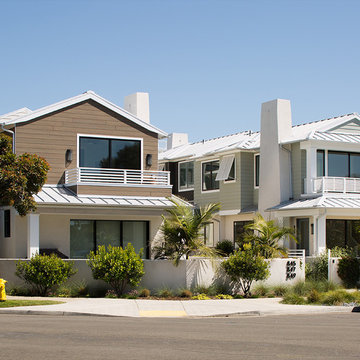
Photo of a mid-sized transitional two-storey multi-coloured apartment exterior in San Diego with mixed siding, a gable roof and a metal roof.
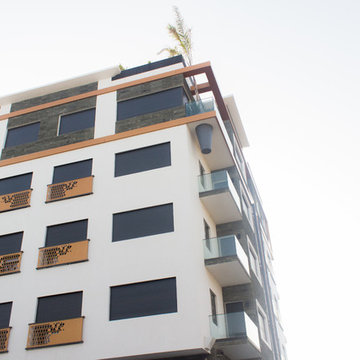
MEKAI
Inspiration for a large contemporary three-storey beige apartment exterior in Other with mixed siding, a flat roof and a mixed roof.
Inspiration for a large contemporary three-storey beige apartment exterior in Other with mixed siding, a flat roof and a mixed roof.
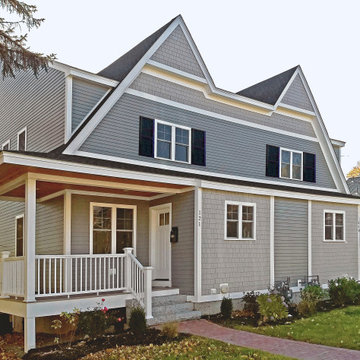
Custom-designed residential duplex condominiums in Reading, MA.
Mid-sized country two-storey grey apartment exterior in Boston with mixed siding, a gable roof and a shingle roof.
Mid-sized country two-storey grey apartment exterior in Boston with mixed siding, a gable roof and a shingle roof.
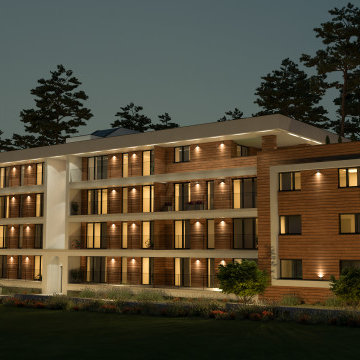
Mid-sized modern three-storey brown apartment exterior in Other with mixed siding, a flat roof and a mixed roof.
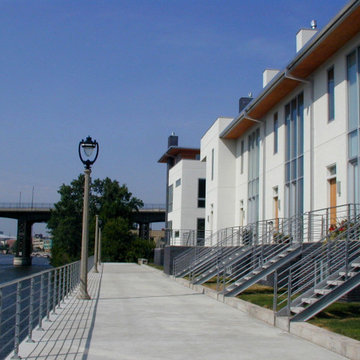
River Homes
Civic, Pedestrian, and Personal Scale
Our urban design strategy to create a modern, traditional neighborhood centered around three distinct yet connected levels of scale – civic, pedestrian, and personal.
The civic connection with the city, the Milwaukee River and the adjacent Kilbourn Park was addressed via the main thoroughfare, street extensions and the River Walk. The relationship to pedestrian scale was achieved by fronting each building to its corresponding street or river edge. Utilizing elevated entries and main living levels provides a non-intimidating distinction between public and private. The open, loft-like qualities of each individual living unit, coupled with the historical context of the tract supports the personal scale of the design.
The Beerline “mini-block” – patterned after a typical city block - is configured to allow for each individual building to address its respective street or river edge while creating an internal alley or “auto court”. The river-facing units, each with four levels of living space, incorporate rooftop garden terraces which serve as natural, sunlit pavilions in an urban setting.
In an effort to integrate our typical urban neighborhood with the context of an industrial corridor, we relied upon thoughtful connections to materials such as brick, stucco, and fine woods, thus creating a feeling of refined elegance in balance with the “sculpture” of the historic warehouses across the Milwaukee River.
Urban Diversity
The Beerline River Homes provide a walkable connection to the city, the beautiful Milwaukee River, and the surrounding environs. The diversity of these custom homes is evident not only in the unique association of the units to the specific “edges” each one addresses, but also in the diverse range of pricing from the accessible to the high-end. This project has elevated a typically developer-driven market into a striking urban design product.
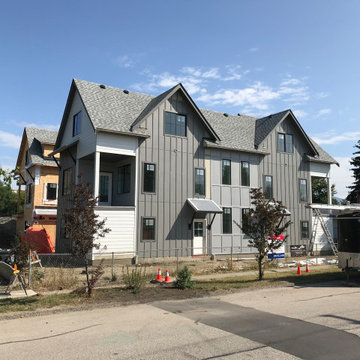
Inspiration for a large contemporary three-storey grey apartment exterior in Vancouver with mixed siding, a gable roof and a shingle roof.
Apartment Exterior Design Ideas with Mixed Siding
4
