Apartment Exterior Design Ideas with Wood Siding
Refine by:
Budget
Sort by:Popular Today
41 - 60 of 311 photos
Item 1 of 3
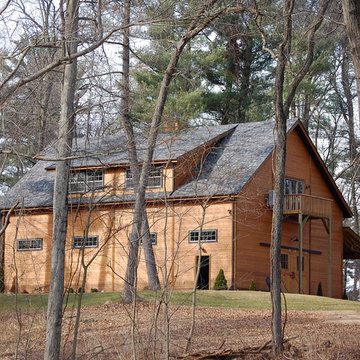
The owners of this massive Coach House shop approached Barn Pros with a challenge: they needed versatile, and large, storage space for golfing equipment plus a full apartment for family gatherings and guests. The solution was our Coach House model. Designed on a 14’ x 14’ grid with a sidewall that measures 18’, there’s a total of 3,920 sq. ft. in this 56’ x 42’ building. The standard model is offered as a storage building with a 2/3 loft (28’ x 56’). Apartment packages are available, though not included in the base model.
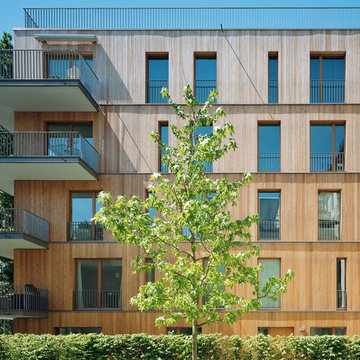
Das neue mehrgeschossige Wohnhaus im Berliner Bezirk Prenzlauer Berg sollte seinen künftigen Bewohnern gerade von den oberen Stockwerken aus einen spektakulären Ausblick bieten. Am Rand des sogenannten „Barnim“, einer eiszeitlich gebildeten Hochfläche, die in Richtung Berlin-Mitte nach Süden abfällt, enstand diese Wohnanlage.
Das durch die Berliner Architektin Susanne Scharabi entworfene siebengeschossige Wohn- und Geschäftshaus, bei dem Holz eine zentrale Rolle spielte, wurde als Niedrigenergiehaus geplant und umgesetzt.
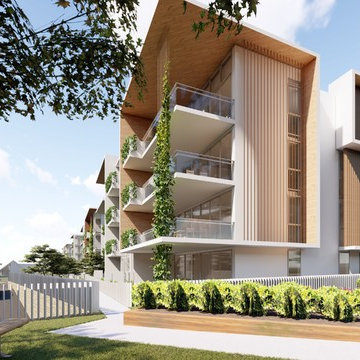
In 2018, Clarke Keller won an invite only design competition for an independent living development in South Canberra. The winning design breaks up the building mass to reduce the impact on surrounding houses and retain connections between the village and the community.
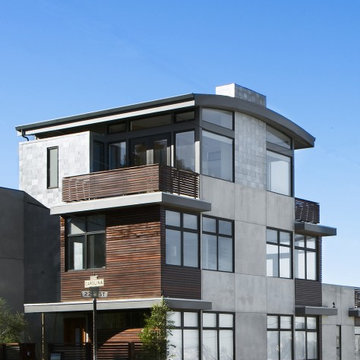
Photos Courtesy of Sharon Risedorph
Inspiration for a contemporary apartment exterior in San Francisco with wood siding.
Inspiration for a contemporary apartment exterior in San Francisco with wood siding.
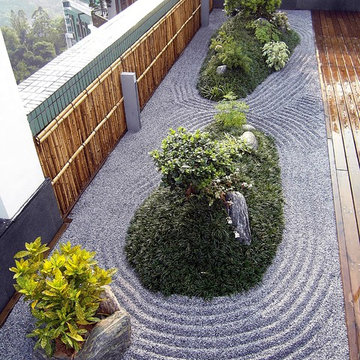
Design ideas for a mid-sized asian multi-coloured apartment exterior in Hong Kong with wood siding, a flat roof and a mixed roof.
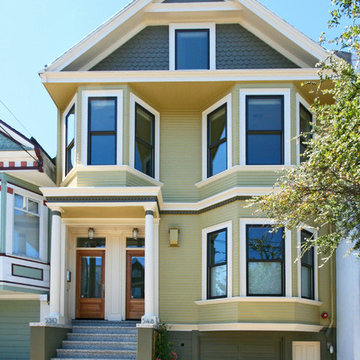
Design ideas for a traditional three-storey yellow apartment exterior in San Francisco with wood siding, a gable roof and a shingle roof.
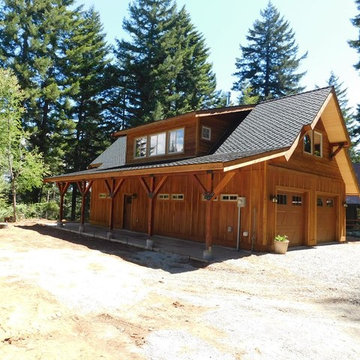
New project - we call them garageominiums :) Garage with Mother In Law at Sun Country Golf Course in Cle Elum, WA
Exterior - Exercise room, stained concrete floors and custom fabricated metal stair railing
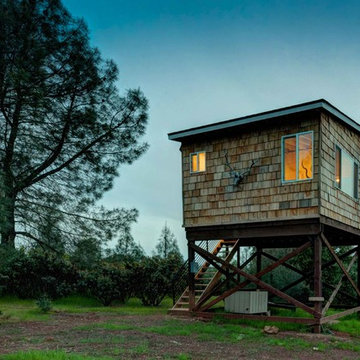
Grace Aston
This is an example of a mid-sized country one-storey brown apartment exterior in Seattle with wood siding and a shingle roof.
This is an example of a mid-sized country one-storey brown apartment exterior in Seattle with wood siding and a shingle roof.
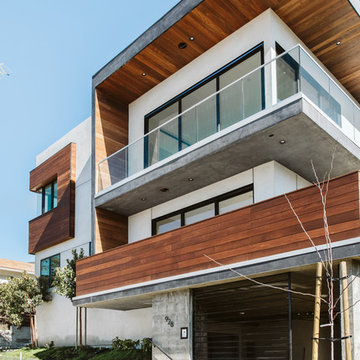
Inspiration for a large contemporary three-storey white apartment exterior in Los Angeles with wood siding, a flat roof and a mixed roof.
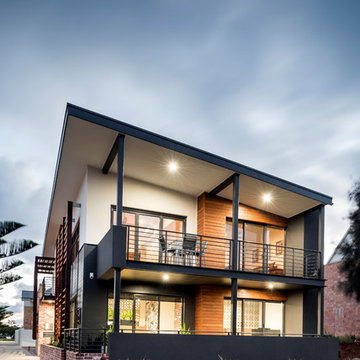
DMAX Photography
Large contemporary two-storey multi-coloured apartment exterior in Perth with wood siding, a flat roof and a metal roof.
Large contemporary two-storey multi-coloured apartment exterior in Perth with wood siding, a flat roof and a metal roof.
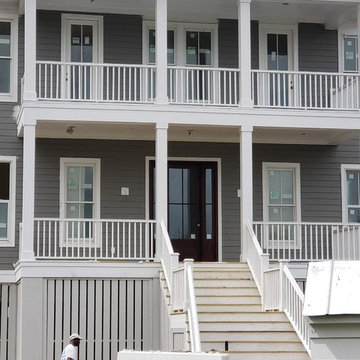
Photo of a contemporary three-storey grey apartment exterior in Charleston with wood siding, a gable roof and a metal roof.
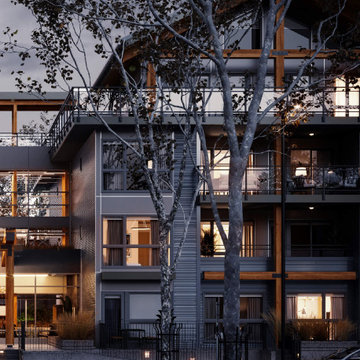
Architectural visualizations of spacious 1, 2 & 3 bedroom rental apartments in North Vancouver. Inspired by the coveted West Coast lifestyle, is conveniently located one block south of Marine. Connecting nature. The cornerstone community truly embodies the essence of the North Shore.
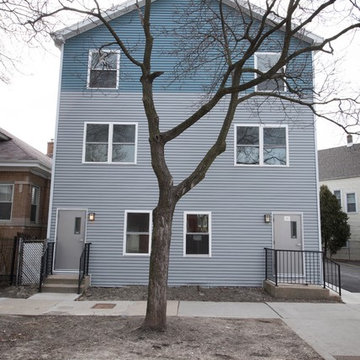
Our team had to prepare the building for apartment rental. We have put a lot of work into making the rooms usable with a modern style finish and plenty of space to move around.
Check out the gallery to see the results of our work!
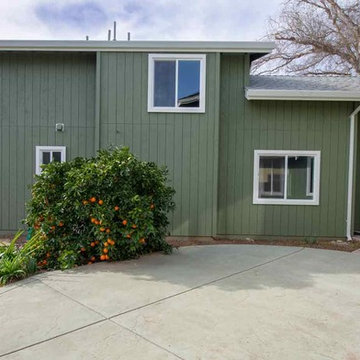
This spacious two story guest house was built in Morgan Hill with high ceilings, a spiral metal stairs, and all the modern home finishes of a full luxury home. This balance of luxury and efficiency of space give this guest house a sprawling feeling with a footprint less that 650 sqft
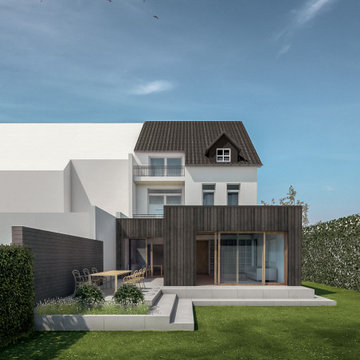
Modern black apartment exterior in Dortmund with wood siding, a flat roof and a green roof.
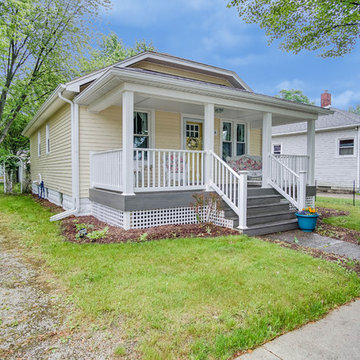
This is an example of a small traditional one-storey yellow apartment exterior in Grand Rapids with wood siding.
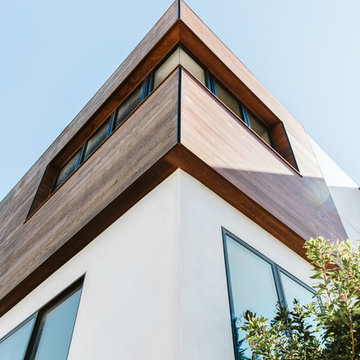
Photo of a large contemporary three-storey white apartment exterior in Los Angeles with wood siding, a flat roof and a mixed roof.
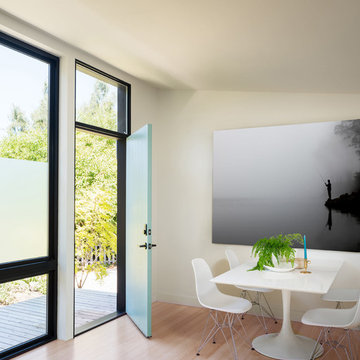
Project Overview:
This modern ADU build was designed by Wittman Estes Architecture + Landscape and pre-fab tech builder NODE. Our Gendai siding with an Amber oil finish clads the exterior. Featured in Dwell, Designmilk and other online architectural publications, this tiny project packs a punch with affordable design and a focus on sustainability.
This modern ADU build was designed by Wittman Estes Architecture + Landscape and pre-fab tech builder NODE. Our shou sugi ban Gendai siding with a clear alkyd finish clads the exterior. Featured in Dwell, Designmilk and other online architectural publications, this tiny project packs a punch with affordable design and a focus on sustainability.
“A Seattle homeowner hired Wittman Estes to design an affordable, eco-friendly unit to live in her backyard as a way to generate rental income. The modern structure is outfitted with a solar roof that provides all of the energy needed to power the unit and the main house. To make it happen, the firm partnered with NODE, known for their design-focused, carbon negative, non-toxic homes, resulting in Seattle’s first DADU (Detached Accessory Dwelling Unit) with the International Living Future Institute’s (IFLI) zero energy certification.”
Product: Gendai 1×6 select grade shiplap
Prefinish: Amber
Application: Residential – Exterior
SF: 350SF
Designer: Wittman Estes, NODE
Builder: NODE, Don Bunnell
Date: November 2018
Location: Seattle, WA
Photos courtesy of: Andrew Pogue
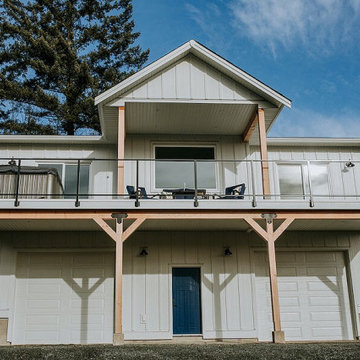
This custom home was a carriage house build. This style refers to detached garages that have living space above them. Board and batten siding, custom black powder-coated metalwork for bracing post and beam timbers, and custom blue painted entry doors.
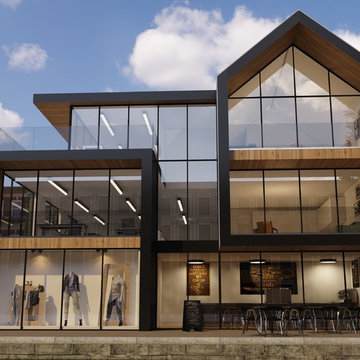
Penthouse apartment over commercial spaces
This is an example of a large contemporary three-storey apartment exterior in Surrey with wood siding, a gable roof and a metal roof.
This is an example of a large contemporary three-storey apartment exterior in Surrey with wood siding, a gable roof and a metal roof.
Apartment Exterior Design Ideas with Wood Siding
3