All Toilets Arts and Crafts Bathroom Design Ideas
Refine by:
Budget
Sort by:Popular Today
21 - 40 of 9,962 photos
Item 1 of 3
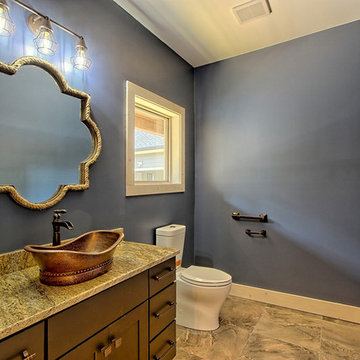
Kurtis Miller Photography
Photo of a small arts and crafts powder room in Atlanta with shaker cabinets, black cabinets, a one-piece toilet, blue walls, ceramic floors, a vessel sink, granite benchtops, grey floor and brown benchtops.
Photo of a small arts and crafts powder room in Atlanta with shaker cabinets, black cabinets, a one-piece toilet, blue walls, ceramic floors, a vessel sink, granite benchtops, grey floor and brown benchtops.
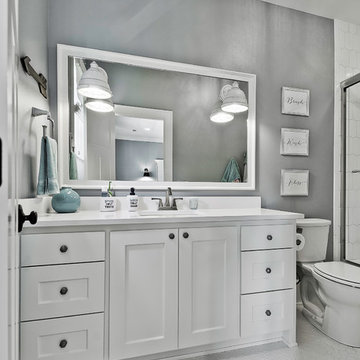
This is an example of a large arts and crafts kids bathroom in Other with raised-panel cabinets, white cabinets, a shower/bathtub combo, a two-piece toilet, white tile, grey walls, mosaic tile floors, an undermount sink, engineered quartz benchtops, white floor, a sliding shower screen and white benchtops.
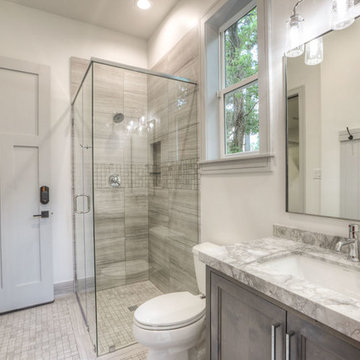
This is an example of a mid-sized arts and crafts 3/4 bathroom in Houston with recessed-panel cabinets, light wood cabinets, a corner shower, a two-piece toilet, gray tile, porcelain tile, marble floors, an undermount sink, granite benchtops, white floor, a hinged shower door and white walls.
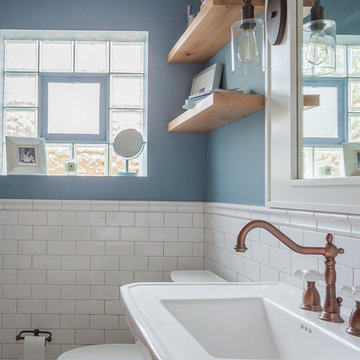
Inspiration for a mid-sized arts and crafts kids bathroom in Chicago with shaker cabinets, white cabinets, an alcove tub, a shower/bathtub combo, a two-piece toilet, white tile, subway tile, blue walls, ceramic floors, a pedestal sink, white floor and a shower curtain.
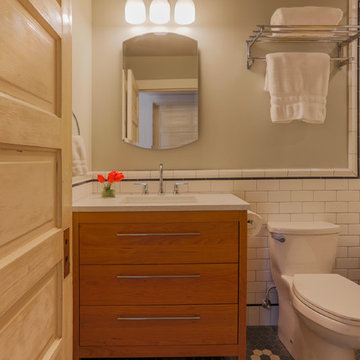
Alex Strazzanti
This is an example of a small arts and crafts bathroom in Seattle with furniture-like cabinets, medium wood cabinets, a claw-foot tub, a shower/bathtub combo, a one-piece toilet, white tile, porcelain tile, grey walls, porcelain floors, an undermount sink, engineered quartz benchtops, multi-coloured floor and a shower curtain.
This is an example of a small arts and crafts bathroom in Seattle with furniture-like cabinets, medium wood cabinets, a claw-foot tub, a shower/bathtub combo, a one-piece toilet, white tile, porcelain tile, grey walls, porcelain floors, an undermount sink, engineered quartz benchtops, multi-coloured floor and a shower curtain.
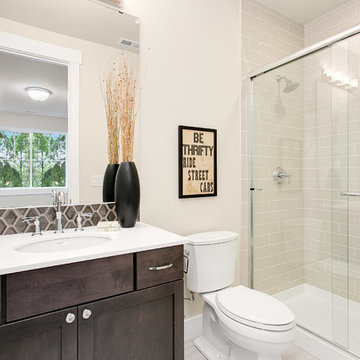
Small arts and crafts 3/4 bathroom in Seattle with shaker cabinets, dark wood cabinets, an alcove shower, a two-piece toilet, gray tile, porcelain tile, beige walls, porcelain floors, an undermount sink and solid surface benchtops.
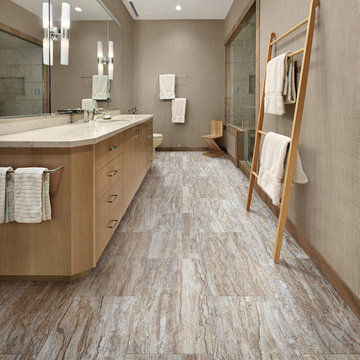
Inspiration for a large arts and crafts 3/4 bathroom in San Diego with flat-panel cabinets, light wood cabinets, an alcove shower, a two-piece toilet, beige tile, stone slab, beige walls, vinyl floors, an undermount sink, marble benchtops, brown floor and a hinged shower door.
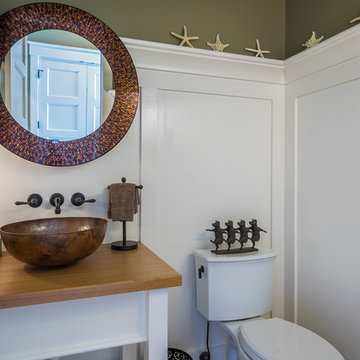
Lots of LowCountry charm is this powder room.
Inspiration for a small arts and crafts powder room in Atlanta with open cabinets, white cabinets, a two-piece toilet, beige walls, wood benchtops and brown benchtops.
Inspiration for a small arts and crafts powder room in Atlanta with open cabinets, white cabinets, a two-piece toilet, beige walls, wood benchtops and brown benchtops.
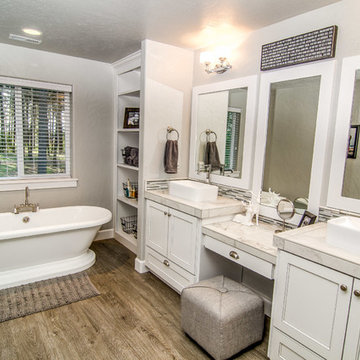
Beautifully spacious master bathroom, old barn wood floors, vessel sinks, his & hers vanities, large soaking tub
This is an example of a large arts and crafts master bathroom in Seattle with a vessel sink, recessed-panel cabinets, white cabinets, tile benchtops, a freestanding tub, an open shower, a two-piece toilet, white tile, ceramic tile and grey walls.
This is an example of a large arts and crafts master bathroom in Seattle with a vessel sink, recessed-panel cabinets, white cabinets, tile benchtops, a freestanding tub, an open shower, a two-piece toilet, white tile, ceramic tile and grey walls.
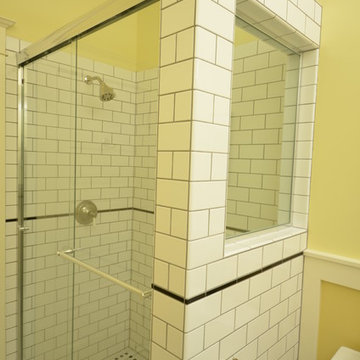
Through a series of remodels, the home owners have been able to create a home they truly love. Both baths have traditional white and black tile work with two-toned walls bringing in warmth and character. Custom built medicine cabinets allow for additional storage and continue the Craftsman vernacular.
Photo: Eckert & Eckert Photography

The owners of this classic “old-growth Oak trim-work and arches” 1½ story 2 BR Tudor were looking to increase the size and functionality of their first-floor bath. Their wish list included a walk-in steam shower, tiled floors and walls. They wanted to incorporate those arches where possible – a style echoed throughout the home. They also were looking for a way for someone using a wheelchair to easily access the room.
The project began by taking the former bath down to the studs and removing part of the east wall. Space was created by relocating a portion of a closet in the adjacent bedroom and part of a linen closet located in the hallway. Moving the commode and a new cabinet into the newly created space creates an illusion of a much larger bath and showcases the shower. The linen closet was converted into a shallow medicine cabinet accessed using the existing linen closet door.
The door to the bath itself was enlarged, and a pocket door installed to enhance traffic flow.
The walk-in steam shower uses a large glass door that opens in or out. The steam generator is in the basement below, saving space. The tiled shower floor is crafted with sliced earth pebbles mosaic tiling. Coy fish are incorporated in the design surrounding the drain.
Shower walls and vanity area ceilings are constructed with 3” X 6” Kyle Subway tile in dark green. The light from the two bright windows plays off the surface of the Subway tile is an added feature.
The remaining bath floor is made 2” X 2” ceramic tile, surrounded with more of the pebble tiling found in the shower and trying the two rooms together. The right choice of grout is the final design touch for this beautiful floor.
The new vanity is located where the original tub had been, repeating the arch as a key design feature. The Vanity features a granite countertop and large under-mounted sink with brushed nickel fixtures. The white vanity cabinet features two sets of large drawers.
The untiled walls feature a custom wallpaper of Henri Rousseau’s “The Equatorial Jungle, 1909,” featured in the national gallery of art. https://www.nga.gov/collection/art-object-page.46688.html
The owners are delighted in the results. This is their forever home.
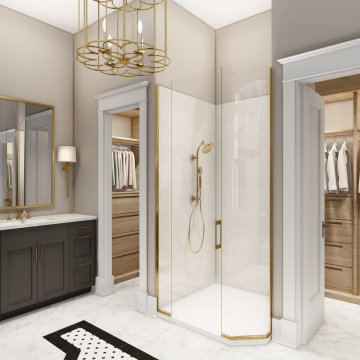
Beautiful master bathroom with his & her walk-in closets of L'Attesa Di Vita II. View our Best-Selling Plan THD-1074: https://www.thehousedesigners.com/plan/lattesa-di-vita-ii-1074/
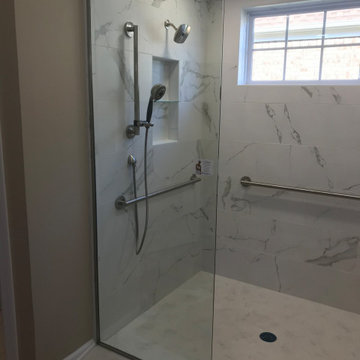
This home remodel was for a veteran who was in need of some modifications to his home in order for it to be made accessible. We widened several doorways, added ramps, built an addition in order to create an ADA bathroom, and built a deck with ramps. The bathroom turned out absolutely stunning, and the deck is now the perfect place for summer evenings.
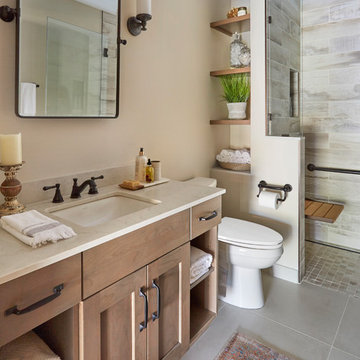
This project was completed for clients who wanted a comfortable, accessible 1ST floor bathroom for their grown daughter to use during visits to their home as well as a nicely-appointed space for any guest. Their daughter has some accessibility challenges so the bathroom was also designed with that in mind.
The original space worked fairly well in some ways, but we were able to tweak a few features to make the space even easier to maneuver through. We started by making the entry to the shower flush so that there is no curb to step over. In addition, although there was an existing oversized seat in the shower, it was way too deep and not comfortable to sit on and just wasted space. We made the shower a little smaller and then provided a fold down teak seat that is slip resistant, warm and comfortable to sit on and can flip down only when needed. Thus we were able to create some additional storage by way of open shelving to the left of the shower area. The open shelving matches the wood vanity and allows a spot for the homeowners to display heirlooms as well as practical storage for things like towels and other bath necessities.
We carefully measured all the existing heights and locations of countertops, toilet seat, and grab bars to make sure that we did not undo the things that were already working well. We added some additional hidden grab bars or “grabcessories” at the toilet paper holder and shower shelf for an extra layer of assurance. Large format, slip-resistant floor tile was added eliminating as many grout lines as possible making the surface less prone to tripping. We used a wood look tile as an accent on the walls, and open storage in the vanity allowing for easy access for clean towels. Bronze fixtures and frameless glass shower doors add an elegant yet homey feel that was important for the homeowner. A pivot mirror allows adjustability for different users.
If you are interested in designing a bathroom featuring “Living In Place” or accessibility features, give us a call to find out more. Susan Klimala, CKBD, is a Certified Aging In Place Specialist (CAPS) and particularly enjoys helping her clients with unique needs in the context of beautifully designed spaces.
Designed by: Susan Klimala, CKD, CBD
Photography by: Michael Alan Kaskel
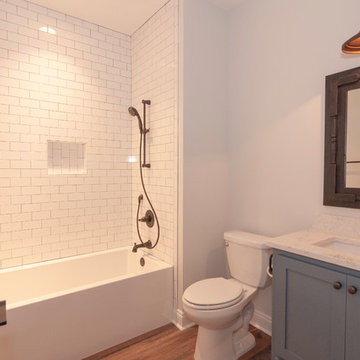
Regina Puckett
Design ideas for a large arts and crafts kids bathroom in Other with shaker cabinets, blue cabinets, an alcove tub, a shower/bathtub combo, a two-piece toilet, white tile, subway tile, white walls, vinyl floors, an undermount sink, engineered quartz benchtops, brown floor, a shower curtain and white benchtops.
Design ideas for a large arts and crafts kids bathroom in Other with shaker cabinets, blue cabinets, an alcove tub, a shower/bathtub combo, a two-piece toilet, white tile, subway tile, white walls, vinyl floors, an undermount sink, engineered quartz benchtops, brown floor, a shower curtain and white benchtops.
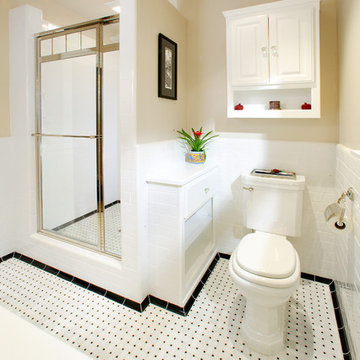
This is an example of a small arts and crafts master bathroom in Sacramento with raised-panel cabinets, white cabinets, an alcove shower, a one-piece toilet, white tile, subway tile, beige walls, a pedestal sink and a hinged shower door.
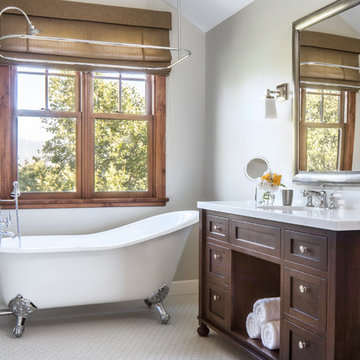
Peter Malinowski / InSite Architectural Photography
Design ideas for a mid-sized arts and crafts master bathroom in Santa Barbara with dark wood cabinets, a claw-foot tub, grey walls, an undermount sink, a shower/bathtub combo, a shower curtain, recessed-panel cabinets, a two-piece toilet, white tile, mosaic tile, mosaic tile floors and marble benchtops.
Design ideas for a mid-sized arts and crafts master bathroom in Santa Barbara with dark wood cabinets, a claw-foot tub, grey walls, an undermount sink, a shower/bathtub combo, a shower curtain, recessed-panel cabinets, a two-piece toilet, white tile, mosaic tile, mosaic tile floors and marble benchtops.
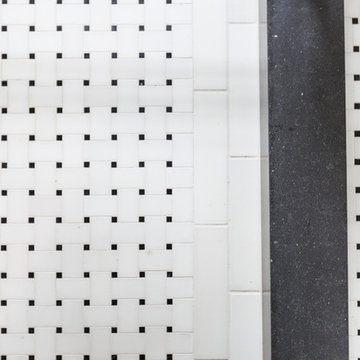
Lane McNab Interiors, Inc.
Lauren Edith Anderson Phtography
Mid-sized arts and crafts master bathroom in San Francisco with shaker cabinets, white cabinets, a two-piece toilet, black and white tile, stone tile, blue walls, marble floors, an undermount sink, engineered quartz benchtops and an alcove shower.
Mid-sized arts and crafts master bathroom in San Francisco with shaker cabinets, white cabinets, a two-piece toilet, black and white tile, stone tile, blue walls, marble floors, an undermount sink, engineered quartz benchtops and an alcove shower.
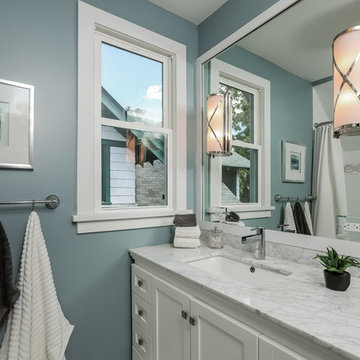
Fully renovated bathroom.
Plasmatic
This is an example of a small arts and crafts master bathroom in Minneapolis with shaker cabinets, white cabinets, an alcove tub, a shower/bathtub combo, a two-piece toilet, white tile, ceramic tile, blue walls, marble floors, an undermount sink and marble benchtops.
This is an example of a small arts and crafts master bathroom in Minneapolis with shaker cabinets, white cabinets, an alcove tub, a shower/bathtub combo, a two-piece toilet, white tile, ceramic tile, blue walls, marble floors, an undermount sink and marble benchtops.
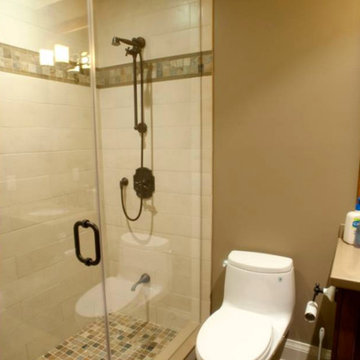
Design ideas for a small arts and crafts 3/4 bathroom in Toronto with shaker cabinets, dark wood cabinets, a corner shower, a one-piece toilet, beige walls, slate floors, an undermount sink and solid surface benchtops.
All Toilets Arts and Crafts Bathroom Design Ideas
2

