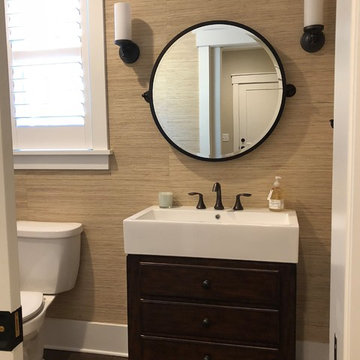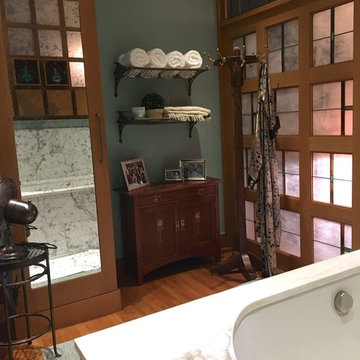Arts and Crafts Bathroom Design Ideas
Refine by:
Budget
Sort by:Popular Today
1 - 20 of 155 photos
Item 1 of 3
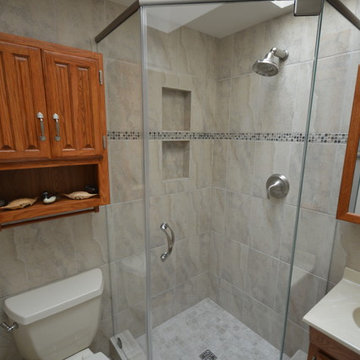
This is an example of a small arts and crafts bathroom in Baltimore with an integrated sink, raised-panel cabinets, medium wood cabinets, grey walls and porcelain floors.
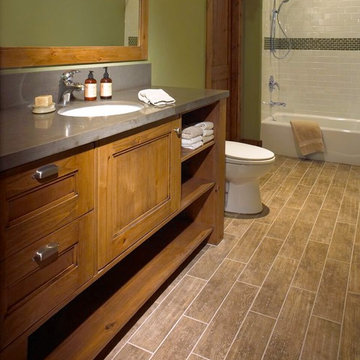
Inspiration for a mid-sized arts and crafts bathroom in Denver with recessed-panel cabinets, medium wood cabinets, an alcove tub, a shower/bathtub combo, white tile, subway tile, green walls, medium hardwood floors, an undermount sink and brown floor.
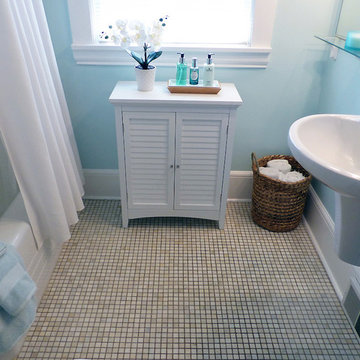
Design ideas for a small arts and crafts master bathroom in Other with furniture-like cabinets, white cabinets, an alcove tub, a shower/bathtub combo, a two-piece toilet, multi-coloured tile, ceramic tile, blue walls, ceramic floors, a wall-mount sink, multi-coloured floor and a shower curtain.
Find the right local pro for your project
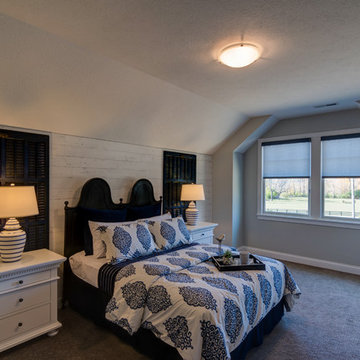
Upstairs bedroom with a perfect view of the pasture and horses across the street.
Interior Design: Everything Home Designs
Photo Credit: Thomas Graham
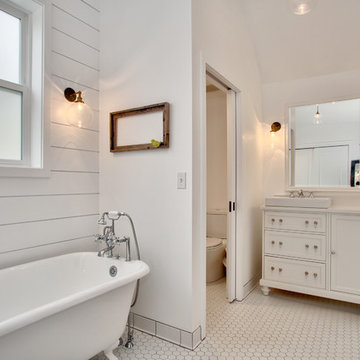
Soundview Photography
Design ideas for a small arts and crafts master bathroom in Seattle with furniture-like cabinets, white cabinets, a claw-foot tub, a corner shower, a two-piece toilet, white tile, subway tile, white walls, ceramic floors, a vessel sink and quartzite benchtops.
Design ideas for a small arts and crafts master bathroom in Seattle with furniture-like cabinets, white cabinets, a claw-foot tub, a corner shower, a two-piece toilet, white tile, subway tile, white walls, ceramic floors, a vessel sink and quartzite benchtops.
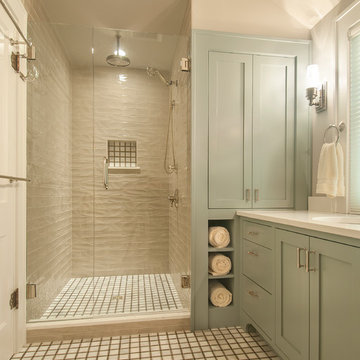
Ed Roskowinski
Photo of a mid-sized arts and crafts bathroom in Minneapolis.
Photo of a mid-sized arts and crafts bathroom in Minneapolis.
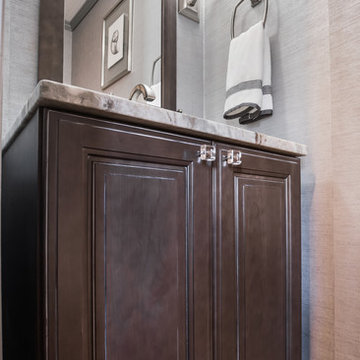
This is an example of a small arts and crafts powder room in Jacksonville with raised-panel cabinets, brown cabinets, a two-piece toilet, gray tile, grey walls, vinyl floors, an undermount sink, granite benchtops, brown floor and multi-coloured benchtops.
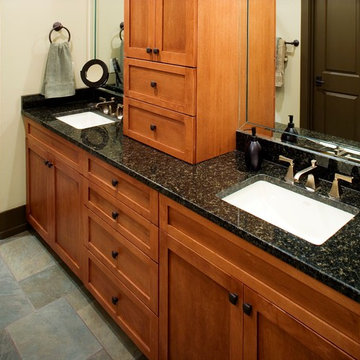
Inspiration for a large arts and crafts master bathroom in Other with shaker cabinets, medium wood cabinets, an alcove shower, black walls, slate floors, an undermount sink, granite benchtops, grey floor, a hinged shower door and black benchtops.
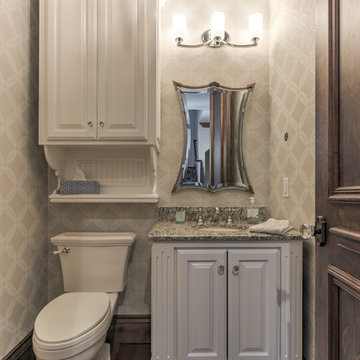
Inspiration for a mid-sized arts and crafts powder room in Oklahoma City with recessed-panel cabinets, white cabinets, a two-piece toilet, beige walls, dark hardwood floors, an undermount sink, granite benchtops and brown floor.
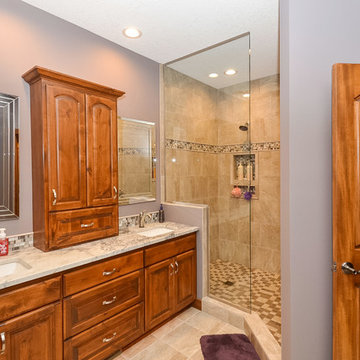
walk in shower, ceramic tile to ceiling, super white granite, built in niche, deco tile, ceramic backsplash
Mid-sized arts and crafts master bathroom in Minneapolis with an undermount sink, raised-panel cabinets, medium wood cabinets, granite benchtops, an open shower, beige tile, ceramic tile, grey walls and ceramic floors.
Mid-sized arts and crafts master bathroom in Minneapolis with an undermount sink, raised-panel cabinets, medium wood cabinets, granite benchtops, an open shower, beige tile, ceramic tile, grey walls and ceramic floors.
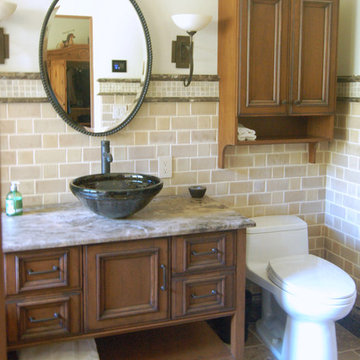
When the homeowners decided to move from San Francisco to the Central Coast, they were looking for a more relaxed lifestyle, a unique place to call their own, and an environment conducive to raising their young children. They found it all in San Luis Obispo. They had owned a house here in SLO for several years that they had used as a rental. As the homeowners own and run a contracting business and relocation was not impossible, they decided to move their business and make this SLO rental into their dream home.
As a rental, the house was in a bare-bones condition. The kitchen had old white cabinets, boring white tile counters, and a horrendous vinyl tile floor. Not only was the kitchen out-of-date and old-fashioned, it was also pretty worn out. The tiles were cracking and the grout was stained, the cabinet doors were sagging, and the appliances were conflicting (ie: you could not open the stove and dishwasher at the same time).
To top it all off, the kitchen was just too small for the custom home the homeowners wanted to create.
Thus enters San Luis Kitchen. At the beginning of their quest to remodel, the homeowners visited San Luis Kitchen’s showroom and fell in love with our Tuscan Grotto display. They sat down with our designers and together we worked out the scope of the project, the budget for cabinetry and how that fit into their overall budget, and then we worked on the new design for the home starting with the kitchen.
As the homeowners felt the kitchen was cramped, it was decided to expand by moving the window wall out onto the existing porch. Besides the extra space gained, moving the wall brought the kitchen window out from under the porch roof – increasing the natural light available in the space. (It really helps when the homeowner both understands building and can do his own contracting and construction.) A new arched window and stone clad wall now highlights the end of the kitchen. As we gained wall space, we were able to move the range and add a plaster hood, creating a focal nice focal point for the kitchen.
The other long wall now houses a Sub-Zero refrigerator and lots of counter workspace. Then we completed the kitchen by adding a wrap-around wet bar extending into the old dining space. We included a pull-out pantry unit with open shelves above it, wine cubbies, a cabinet for glassware recessed into the wall, under-counter refrigerator drawers, sink base and trash cabinet, along with a decorative bookcase cabinet and bar seating. Lots of function in this corner of the kitchen; a bar for entertaining and a snack station for the kids.
After the kitchen design was finalized and ordered, the homeowners turned their attention to the rest of the house. They asked San Luis Kitchen to help with their master suite, a guest bath, their home control center (essentially a deck tucked under the main staircase) and finally their laundry room. Here are the photos:
I wish I could show you the rest of the house. The homeowners took a poor rental house and turned it into a showpiece! They added custom concrete floors, unique fiber optic lighting, large picture windows, and much more. There is now an outdoor kitchen complete with pizza oven, an outdoor shower and exquisite garden. They added a dedicated dog run to the side yard for their pooches and a rooftop deck at the very peak. Such a fun house.
Wood-Mode Fine Custom Cabinetry, Esperanto
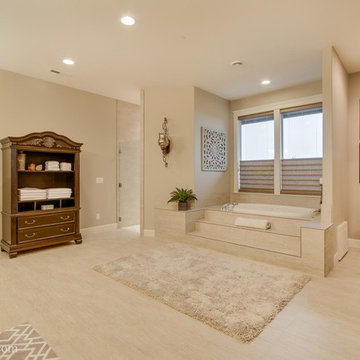
Re-PDX Photography.com
Large arts and crafts master bathroom in Portland with an alcove tub, a curbless shower and beige walls.
Large arts and crafts master bathroom in Portland with an alcove tub, a curbless shower and beige walls.
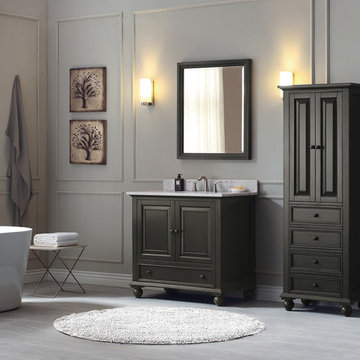
Classical in style, the Thompson 37-inch combo boasts a timeless appeal that will enhance the beauty of any bathroom. Tasteful detailing enriches the sophisticated aesthetic that includes the choice of either a Charcoal Glaze or French White finish. A solid wood frame, dovetail construction and Black Bronze hardware speak to the quality craftsmanship of this collection.
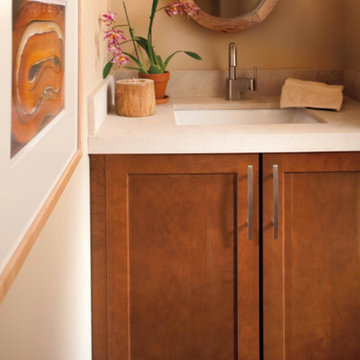
Mid-sized arts and crafts powder room in Milwaukee with shaker cabinets, dark wood cabinets, beige walls, dark hardwood floors, an undermount sink and engineered quartz benchtops.
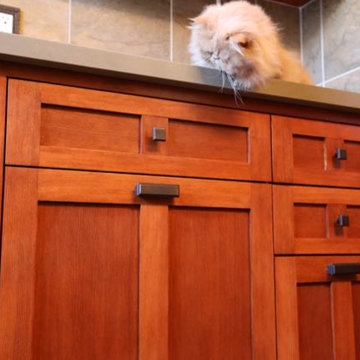
Design ideas for a small arts and crafts master bathroom in San Diego with shaker cabinets, medium wood cabinets, an alcove tub, an alcove shower, a one-piece toilet, blue tile, mosaic tile, white walls, mosaic tile floors, an undermount sink and engineered quartz benchtops.
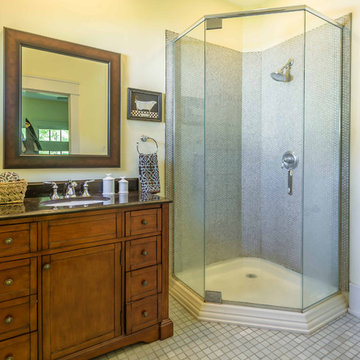
New Craftsman style home, approx 3200sf on 60' wide lot. Views from the street, highlighting front porch, large overhangs, Craftsman detailing. Photos by Robert McKendrick Photography.
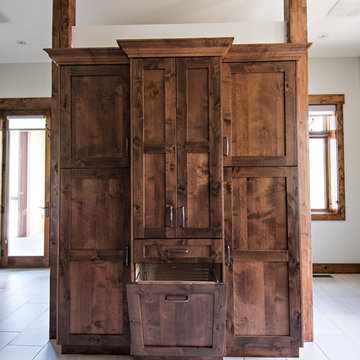
Photo of a large arts and crafts master bathroom in Vancouver with shaker cabinets, dark wood cabinets, a freestanding tub, grey walls, engineered quartz benchtops, an alcove shower, a two-piece toilet, white tile, porcelain tile, porcelain floors and an undermount sink.
Arts and Crafts Bathroom Design Ideas
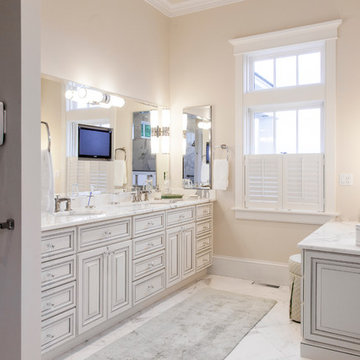
Mark Bayer Photography
This is an example of a large arts and crafts master bathroom in Burlington with an undermount sink, raised-panel cabinets, white cabinets, marble benchtops, a freestanding tub, an open shower, a two-piece toilet, white tile, stone tile and marble floors.
This is an example of a large arts and crafts master bathroom in Burlington with an undermount sink, raised-panel cabinets, white cabinets, marble benchtops, a freestanding tub, an open shower, a two-piece toilet, white tile, stone tile and marble floors.
1


