All Toilets Arts and Crafts Bathroom Design Ideas
Refine by:
Budget
Sort by:Popular Today
141 - 160 of 9,493 photos
Item 1 of 3
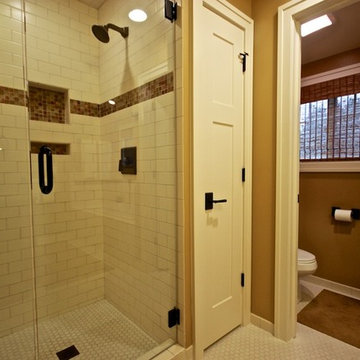
This is an example of a mid-sized arts and crafts master bathroom in Detroit with shaker cabinets, medium wood cabinets, an alcove tub, a corner shower, a one-piece toilet, white tile, subway tile, beige walls, mosaic tile floors, an undermount sink and granite benchtops.
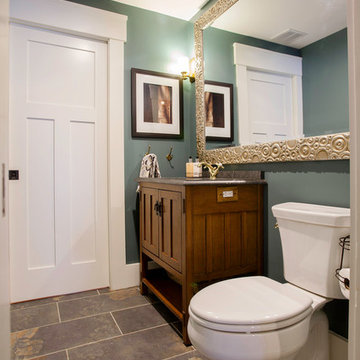
Evan White
Inspiration for a mid-sized arts and crafts 3/4 bathroom in Boston with recessed-panel cabinets, dark wood cabinets, a two-piece toilet, green walls, slate floors, granite benchtops and an undermount sink.
Inspiration for a mid-sized arts and crafts 3/4 bathroom in Boston with recessed-panel cabinets, dark wood cabinets, a two-piece toilet, green walls, slate floors, granite benchtops and an undermount sink.
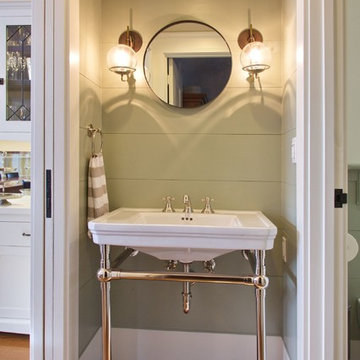
Console sink between Dining Room and toilet/shower area. wood paneling with custom grooves, re-used original door as pocket doorSunny Grewal Photographer, Interior Design by Ingrid Ballmann Interior Design
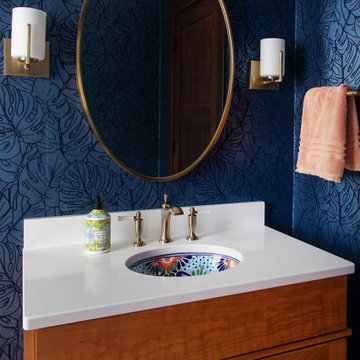
Sweeney Design Remodel updated all the finishes, including the flooring and wallpaper. We replaced a pedestal sink and wall-hung cabinet with a beautiful Mexican-painted sink the clients had collected and set it on a wooden vanity. Glacier-white granite was featured on the powder bath vanity. The floor was replaced with a terracotta-colored hexagon tile that complemented the ornate sink, and indigo wallpaper with a subtle botanical print tied the room together. A stunning crystal chandelier offered another focal point for the space. For storage, we added matching corner cabinets with granite countertops.
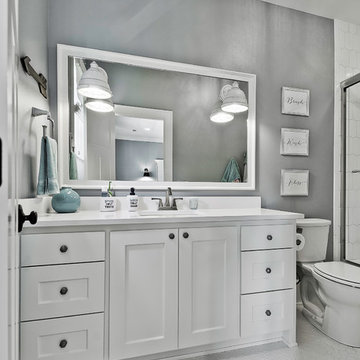
This is an example of a large arts and crafts kids bathroom in Other with raised-panel cabinets, white cabinets, a shower/bathtub combo, a two-piece toilet, white tile, grey walls, mosaic tile floors, an undermount sink, engineered quartz benchtops, white floor, a sliding shower screen and white benchtops.
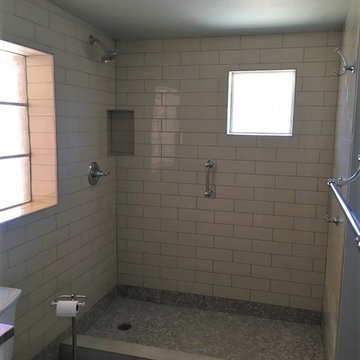
This home in a popular neighborhood close to Arizona State University dates probably to just before "mid-century and now has all NEW Fixtures and Finishes. The room was gutted and a new bathroom created. The goal of the project was to have a bathroom for this 1940's cottage that looked like it could be original but, was clean and fresh and healthy. Actually the windows and millwork and door openings are all original. The fixtures and finishes selected were to be in character with the decade in which the home was built which means the look is more World War II era and cottage / bungalow in ambiance. All this was softly and gently dramatized with the use and design of the 2 tone tile in creamy white and soft gray tiles throughout.
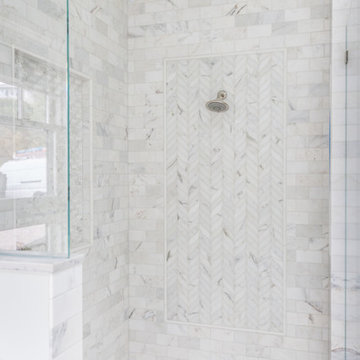
Lauren Edith Anderson Photography
This is an example of a mid-sized arts and crafts master bathroom in San Francisco with shaker cabinets, white cabinets, a japanese tub, a curbless shower, a two-piece toilet, white tile, stone tile, blue walls, marble floors, an undermount sink and engineered quartz benchtops.
This is an example of a mid-sized arts and crafts master bathroom in San Francisco with shaker cabinets, white cabinets, a japanese tub, a curbless shower, a two-piece toilet, white tile, stone tile, blue walls, marble floors, an undermount sink and engineered quartz benchtops.
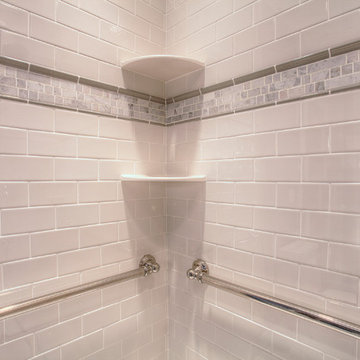
The powder main bathroom was expanded with a shower, custom console sink, recessed medicine cabinet, marble tile hex floor and white subway tile.
Design ideas for a small arts and crafts bathroom in Seattle with furniture-like cabinets, an open shower, a two-piece toilet, white tile, subway tile, blue walls, marble floors, a console sink and marble benchtops.
Design ideas for a small arts and crafts bathroom in Seattle with furniture-like cabinets, an open shower, a two-piece toilet, white tile, subway tile, blue walls, marble floors, a console sink and marble benchtops.
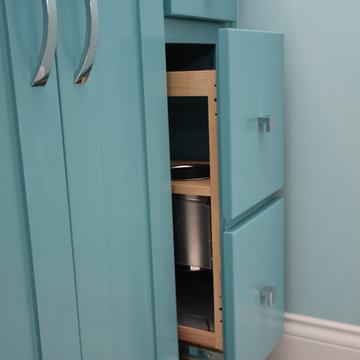
Carrie Babbitt
Mid-sized arts and crafts kids bathroom in Kansas City with flat-panel cabinets, blue cabinets, an alcove tub, an alcove shower, a two-piece toilet, white tile, glass tile, blue walls, ceramic floors, an undermount sink and engineered quartz benchtops.
Mid-sized arts and crafts kids bathroom in Kansas City with flat-panel cabinets, blue cabinets, an alcove tub, an alcove shower, a two-piece toilet, white tile, glass tile, blue walls, ceramic floors, an undermount sink and engineered quartz benchtops.
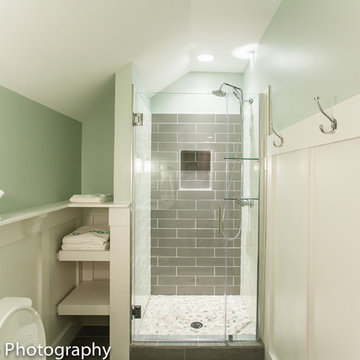
Attic space converted to kids bedroom and bath
Dan Xiao photography
Design ideas for a small arts and crafts bathroom in Raleigh with green walls, porcelain floors, an undermount sink, marble benchtops, an alcove shower, a two-piece toilet, gray tile and porcelain tile.
Design ideas for a small arts and crafts bathroom in Raleigh with green walls, porcelain floors, an undermount sink, marble benchtops, an alcove shower, a two-piece toilet, gray tile and porcelain tile.
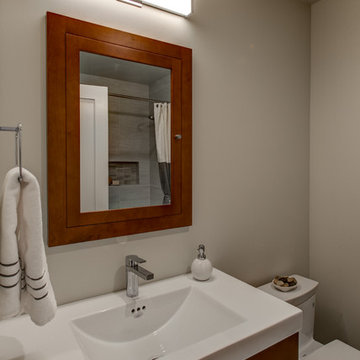
Treve Johnson Photography
Design ideas for a small arts and crafts bathroom in San Francisco with an integrated sink, flat-panel cabinets, medium wood cabinets, a one-piece toilet and beige walls.
Design ideas for a small arts and crafts bathroom in San Francisco with an integrated sink, flat-panel cabinets, medium wood cabinets, a one-piece toilet and beige walls.
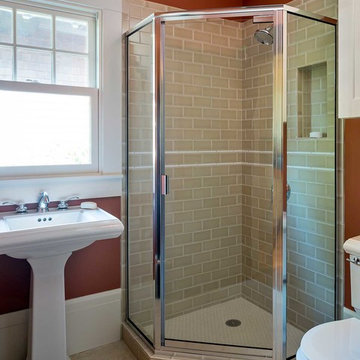
Inspiration for a small arts and crafts 3/4 bathroom in San Francisco with a pedestal sink, a corner shower, beige tile, ceramic tile, red walls, a two-piece toilet and linoleum floors.
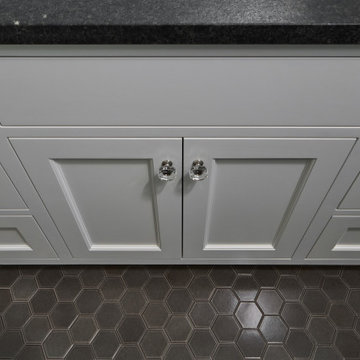
Mid-sized arts and crafts master bathroom in Portland with recessed-panel cabinets, white cabinets, an alcove shower, a one-piece toilet, white tile, subway tile, blue walls, ceramic floors, an undermount sink, engineered quartz benchtops, grey floor, a hinged shower door, black benchtops, a single vanity and a built-in vanity.
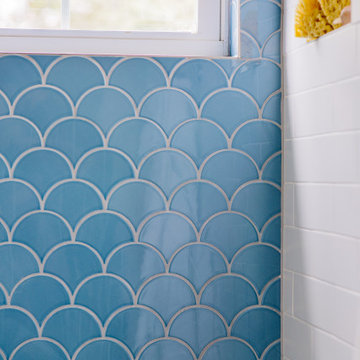
Photo of a mid-sized arts and crafts kids bathroom in Tampa with shaker cabinets, white cabinets, a drop-in tub, an alcove shower, a one-piece toilet, white tile, subway tile, white walls, ceramic floors, an undermount sink, engineered quartz benchtops, grey floor, a hinged shower door, grey benchtops, a niche, a single vanity and a built-in vanity.
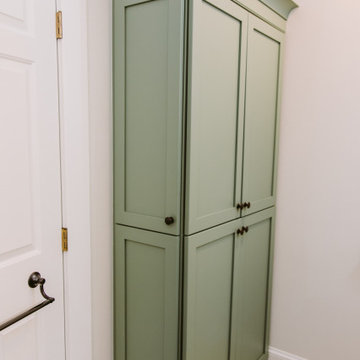
This is an example of a small arts and crafts master bathroom in Baltimore with shaker cabinets, green cabinets, a corner shower, a two-piece toilet, white tile, subway tile, white walls, travertine floors, a drop-in sink, soapstone benchtops, beige floor, a hinged shower door, white benchtops, a niche, a single vanity and a built-in vanity.
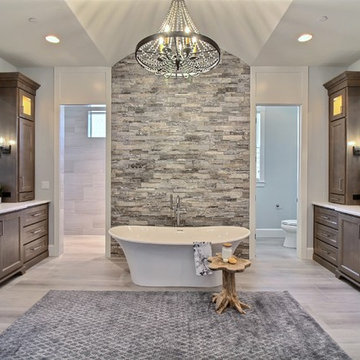
Paint Colors by Sherwin Williams
Interior Body Color : Agreeable Gray SW 7029
Interior Trim Color : Northwood Cabinets’ Jute
Interior Timber Stain : Northwood Cabinets’ Custom Jute
Flooring & Tile Supplied by Macadam Floor & Design
Hardwood by Provenza Floors
Hardwood Product : African Plains in Black River
Master Bath Accent Wall : Tierra Sol's Natural Stone in Silver Ash
Master Bath Floor Tile by Surface Art Inc.
Floor Tile Product : Horizon in Silver
Master Shower Wall Tile by Statements Tile
Shower Tile Product : Elegante in Silver
Master Shower Mudset Pan by Bedrosians
Shower Pan Product : Balboa in Flat Pebbles
Master Bath Backsplash & Shower Accent by Bedrosians
Backsplash & Accent Product : Manhattan in Pearl
Slab Countertops by Wall to Wall Stone
Master Vanities Product : Caesarstone Calacutta Nuvo
Faucets & Shower-Heads by Delta Faucet
Sinks by Decolav
Cabinets by Northwood Cabinets
Built-In Cabinetry Colors : Jute
Windows by Milgard Windows & Doors
Product : StyleLine Series Windows
Supplied by Troyco
Interior Design by Creative Interiors & Design
Lighting by Globe Lighting / Destination Lighting
Doors by Western Pacific Building Materials
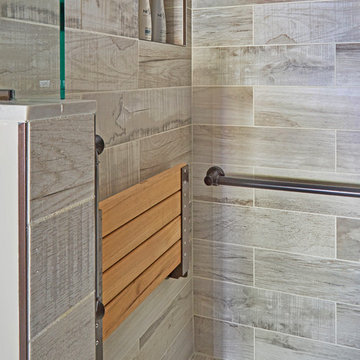
This project was completed for clients who wanted a comfortable, accessible 1ST floor bathroom for their grown daughter to use during visits to their home as well as a nicely-appointed space for any guest. Their daughter has some accessibility challenges so the bathroom was also designed with that in mind.
The original space worked fairly well in some ways, but we were able to tweak a few features to make the space even easier to maneuver through. We started by making the entry to the shower flush so that there is no curb to step over. In addition, although there was an existing oversized seat in the shower, it was way too deep and not comfortable to sit on and just wasted space. We made the shower a little smaller and then provided a fold down teak seat that is slip resistant, warm and comfortable to sit on and can flip down only when needed. Thus we were able to create some additional storage by way of open shelving to the left of the shower area. The open shelving matches the wood vanity and allows a spot for the homeowners to display heirlooms as well as practical storage for things like towels and other bath necessities.
We carefully measured all the existing heights and locations of countertops, toilet seat, and grab bars to make sure that we did not undo the things that were already working well. We added some additional hidden grab bars or “grabcessories” at the toilet paper holder and shower shelf for an extra layer of assurance. Large format, slip-resistant floor tile was added eliminating as many grout lines as possible making the surface less prone to tripping. We used a wood look tile as an accent on the walls, and open storage in the vanity allowing for easy access for clean towels. Bronze fixtures and frameless glass shower doors add an elegant yet homey feel that was important for the homeowner. A pivot mirror allows adjustability for different users.
If you are interested in designing a bathroom featuring “Living In Place” or accessibility features, give us a call to find out more. Susan Klimala, CKBD, is a Certified Aging In Place Specialist (CAPS) and particularly enjoys helping her clients with unique needs in the context of beautifully designed spaces.
Designed by: Susan Klimala, CKD, CBD
Photography by: Michael Alan Kaskel
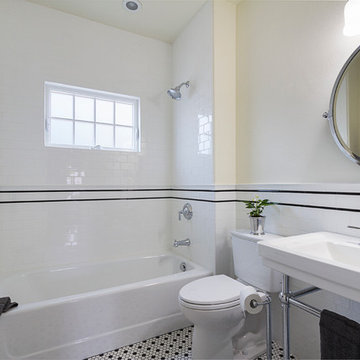
The Guest Bathroom was re-configured within the existing space.
Design ideas for a small arts and crafts 3/4 bathroom in Phoenix with an alcove tub, a shower/bathtub combo, a two-piece toilet, black and white tile, subway tile, white walls, ceramic floors, a console sink and multi-coloured floor.
Design ideas for a small arts and crafts 3/4 bathroom in Phoenix with an alcove tub, a shower/bathtub combo, a two-piece toilet, black and white tile, subway tile, white walls, ceramic floors, a console sink and multi-coloured floor.
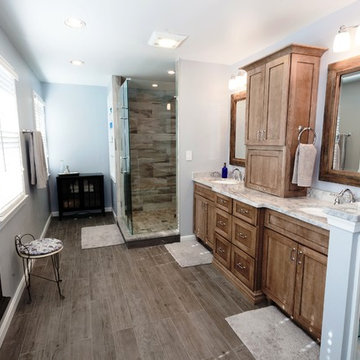
Inspiration for a large arts and crafts master bathroom in DC Metro with shaker cabinets, light wood cabinets, an alcove shower, a two-piece toilet, blue walls, ceramic floors, an undermount sink, marble benchtops, brown floor and a hinged shower door.
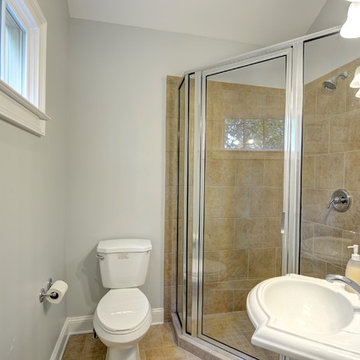
Josh Vick Photography
Inspiration for a small arts and crafts 3/4 bathroom in Atlanta with a pedestal sink, a corner shower, a two-piece toilet, beige tile, cement tile, grey walls and ceramic floors.
Inspiration for a small arts and crafts 3/4 bathroom in Atlanta with a pedestal sink, a corner shower, a two-piece toilet, beige tile, cement tile, grey walls and ceramic floors.
All Toilets Arts and Crafts Bathroom Design Ideas
8