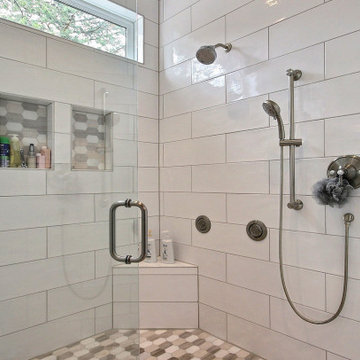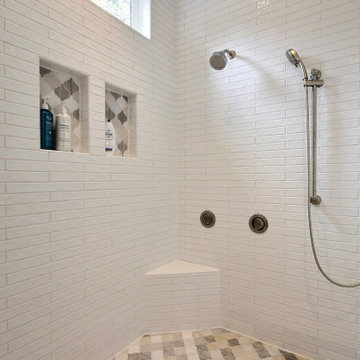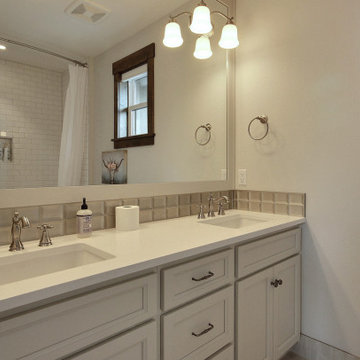Arts and Crafts Bathroom Design Ideas with a Bidet
Refine by:
Budget
Sort by:Popular Today
81 - 100 of 108 photos
Item 1 of 3
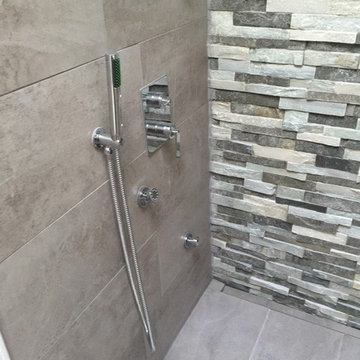
Conversion of a bathtub space into a walk-in shower. Love the tile texture and the contrast on both tiles. The rain shower head is the master piece.
This is an example of a mid-sized arts and crafts master bathroom in New York with furniture-like cabinets, white cabinets, an open shower, a bidet, white tile, ceramic tile, grey walls, ceramic floors, a vessel sink and wood benchtops.
This is an example of a mid-sized arts and crafts master bathroom in New York with furniture-like cabinets, white cabinets, an open shower, a bidet, white tile, ceramic tile, grey walls, ceramic floors, a vessel sink and wood benchtops.
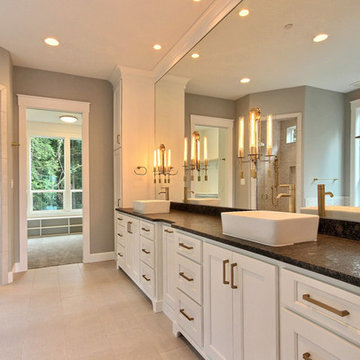
Inspiration for an expansive arts and crafts master bathroom in Portland with shaker cabinets, white cabinets, a freestanding tub, a double shower, a bidet, beige tile, ceramic tile, grey walls, ceramic floors, a pedestal sink, engineered quartz benchtops, beige floor, a hinged shower door and black benchtops.
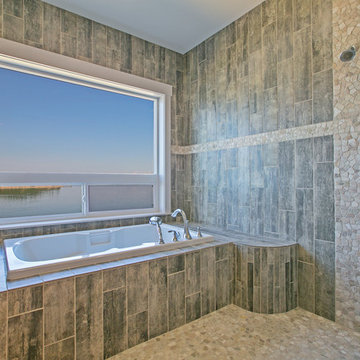
Enjoy this curbless walk in shower. Pebble tile mud pan and waterfall accent, plank tile surround and built in tile bench. Moen hand held sprayer for easy cleaning. Bill Johnson Photography
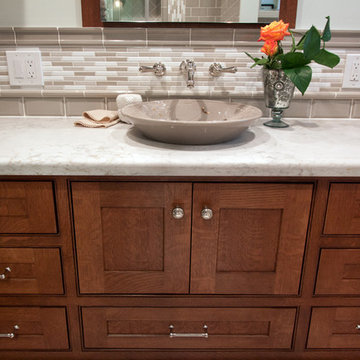
Quartersawn white oak accent repeated around the medicine cabinet, Wall mounted polished nickel lavatory faucet
Small arts and crafts 3/4 bathroom in San Francisco with beaded inset cabinets, medium wood cabinets, a curbless shower, a bidet, green walls, porcelain floors, a vessel sink, grey floor and a sliding shower screen.
Small arts and crafts 3/4 bathroom in San Francisco with beaded inset cabinets, medium wood cabinets, a curbless shower, a bidet, green walls, porcelain floors, a vessel sink, grey floor and a sliding shower screen.
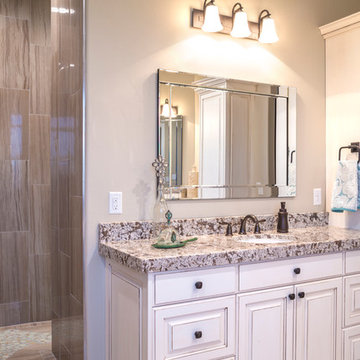
Inspiration for a large arts and crafts master bathroom in Salt Lake City with an undermount sink, raised-panel cabinets, white cabinets, granite benchtops, a corner tub, a curbless shower, a bidet, gray tile, ceramic tile, grey walls and ceramic floors.
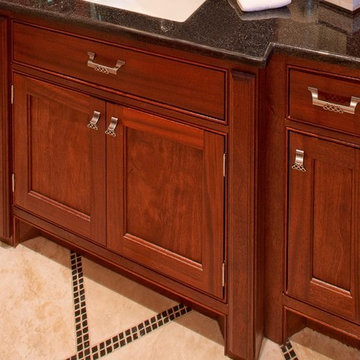
A custom built vanity was designed to look like a piece of furniture that would compliment the homeowners other antiques throughout the house. The brushed nickle hardware mixes well with the polished chrome faucet and the oil rubbed bronze light fixture.
For more information about this project please visit: www.gryphonbuilders.com. Or contact Allen Griffin, President of Gryphon Builders, at 281-236-8043 cell or email him at allen@gryphonbuilders.com
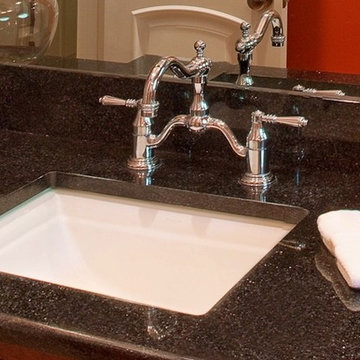
The polished chrome faucet was a must have for the homeowner and it works well with the black granite counter top and the white porcelain under mount sink.
For more information about this project please visit: www.gryphonbuilders.com. Or contact Allen Griffin, President of Gryphon Builders, at 281-236-8043 cell or email him at allen@gryphonbuilders.com
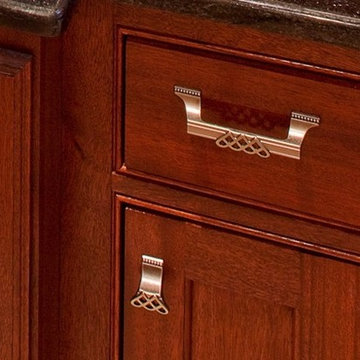
The intricate details of the drawer pulls and cabinet knobs hint of an elegance that is often found in the most beautiful of antiques. Careful consideration was taken when selecting these because the homeowner had a vision and we wanted to make sure we accomplished her goal.
For more information about this project please visit: www.gryphonbuilders.com. Or contact Allen Griffin, President of Gryphon Builders, at 281-236-8043 cell or email him at allen@gryphonbuilders.com
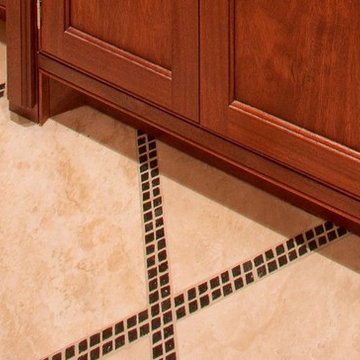
The travertine tile was laid on the diagonal to make the small bathroom feel larger. The black granite tile mosaic was used to add interest and tie in the black granite counter top on the custom made vanity.
For more information about this project please visit: www.gryphonbuilders.com. Or contact Allen Griffin, President of Gryphon Builders, at 281-236-8043 cell or email him at allen@gryphonbuilders.com
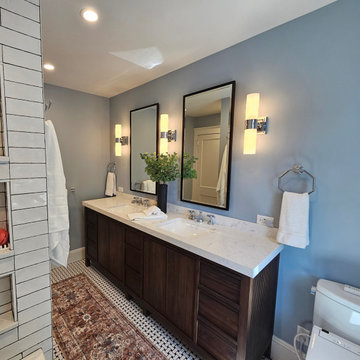
Modern Craftsman style bathroom with double vanity, tub & shower combination, linen storage, and updated functionalities that offer a gorgeous update to this 1927 home.
Photos by TI Concepts Corp
Designed by Tina Harvey
Built by Old World Craftsmen LLC
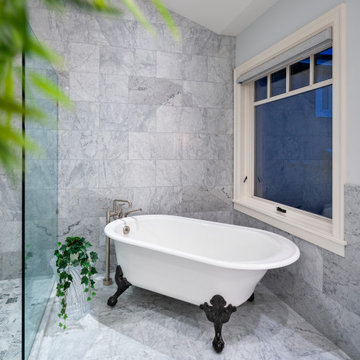
Can’t get more timeless than a clawfoot tub flanked by marble ?
Here’s the specs on this classic master ensuite renovation in #westvancouver:
•Designed by @robertbaileyinteriors
•#Repurposed and #revitalized @Kohler IronWorks Historic clawfoot tub circa 2001
•@Watermarkbrooklyn Floor Standing Bath Set in #brushednickel
•Carrara White Lux 12” x 24” marble tile supplied by @stonetilevancouver installed by @tavo.stone
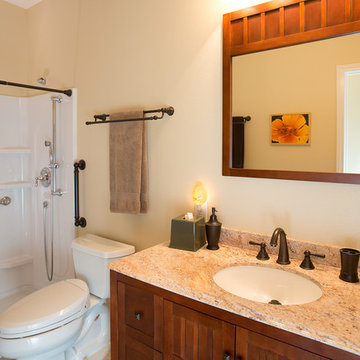
Removed wall to open hall bath to make it more accessible.
- Phillip's Photography
Inspiration for a large arts and crafts 3/4 bathroom in Los Angeles with an undermount sink, shaker cabinets, granite benchtops, an alcove shower, a bidet, beige walls, ceramic floors and dark wood cabinets.
Inspiration for a large arts and crafts 3/4 bathroom in Los Angeles with an undermount sink, shaker cabinets, granite benchtops, an alcove shower, a bidet, beige walls, ceramic floors and dark wood cabinets.
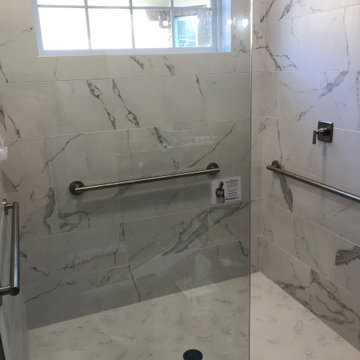
This home remodel was for a veteran who was in need of some modifications to his home in order for it to be made accessible. We widened several doorways, added ramps, built an addition in order to create an ADA bathroom, and built a deck with ramps. The bathroom turned out absolutely stunning, and the deck is now the perfect place for summer evenings.
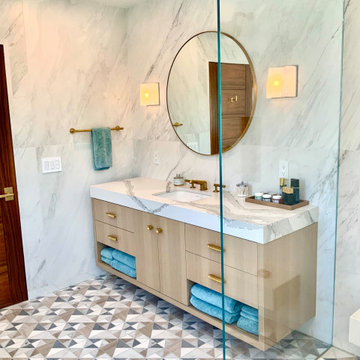
The geometric floor tiles really created a very special one of a kind bathroom. The floor tiles are gorgeous.
Inspiration for a large arts and crafts master bathroom in Los Angeles with flat-panel cabinets, light wood cabinets, a freestanding tub, an open shower, a bidet, white tile, porcelain tile, white walls, marble floors, engineered quartz benchtops, grey floor, an open shower, white benchtops, a single vanity, a floating vanity and an undermount sink.
Inspiration for a large arts and crafts master bathroom in Los Angeles with flat-panel cabinets, light wood cabinets, a freestanding tub, an open shower, a bidet, white tile, porcelain tile, white walls, marble floors, engineered quartz benchtops, grey floor, an open shower, white benchtops, a single vanity, a floating vanity and an undermount sink.
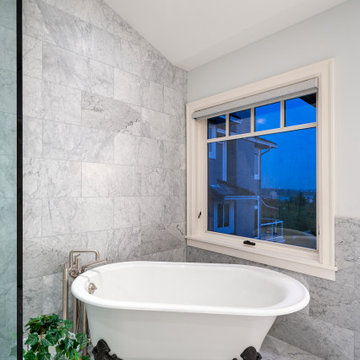
Can’t get more timeless than a clawfoot tub flanked by marble ?
Here’s the specs on this classic master ensuite renovation in #westvancouver:
•Designed by @robertbaileyinteriors
•#Repurposed and #revitalized @Kohler IronWorks Historic clawfoot tub circa 2001
•@Watermarkbrooklyn Floor Standing Bath Set in #brushednickel
•Carrara White Lux 12” x 24” marble tile supplied by @stonetilevancouver installed by @tavo.stone
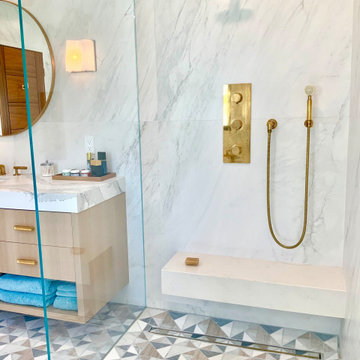
Large walk in shower with a bench
Inspiration for a large arts and crafts master bathroom in Los Angeles with flat-panel cabinets, light wood cabinets, a freestanding tub, an open shower, a bidet, white tile, porcelain tile, white walls, marble floors, an undermount sink, engineered quartz benchtops, beige floor, an open shower, white benchtops, a single vanity and a floating vanity.
Inspiration for a large arts and crafts master bathroom in Los Angeles with flat-panel cabinets, light wood cabinets, a freestanding tub, an open shower, a bidet, white tile, porcelain tile, white walls, marble floors, an undermount sink, engineered quartz benchtops, beige floor, an open shower, white benchtops, a single vanity and a floating vanity.
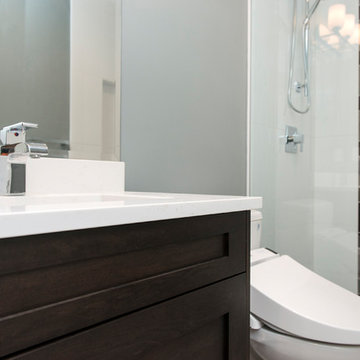
Handicap bathroom adjacent to main floor bedroom features a curbless shower to allow for easy access, electric bidet toilet seat and single glass panel shower enclosure.
PC: Andy White
Arts and Crafts Bathroom Design Ideas with a Bidet
5
