Arts and Crafts Bathroom Design Ideas with a Freestanding Tub
Refine by:
Budget
Sort by:Popular Today
41 - 60 of 2,740 photos
Item 1 of 3
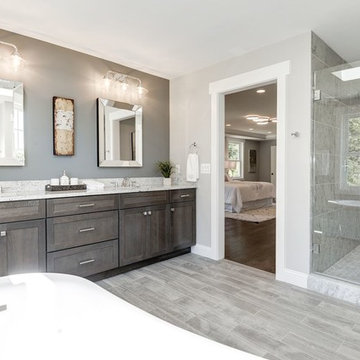
This is an example of a mid-sized arts and crafts master bathroom in DC Metro with shaker cabinets, grey cabinets, a freestanding tub, grey walls, porcelain floors, an undermount sink, engineered quartz benchtops and grey floor.
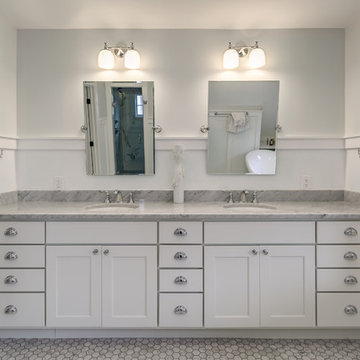
Photo of a mid-sized arts and crafts master bathroom in Orange County with shaker cabinets, white cabinets, white walls, medium hardwood floors, an undermount sink, marble benchtops and a freestanding tub.
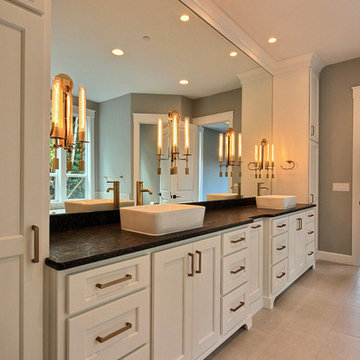
Photo of an expansive arts and crafts master bathroom in Portland with shaker cabinets, white cabinets, a freestanding tub, a double shower, a bidet, beige tile, ceramic tile, grey walls, ceramic floors, a pedestal sink, engineered quartz benchtops, beige floor, a hinged shower door and black benchtops.
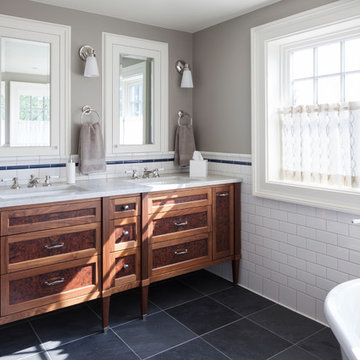
Sitting in one of Capital Hill’s beautiful neighborhoods, the exterior of this residence portrays a
bungalow style home as from the Arts and Craft era. By adding a large dormer to east side of the house,
the street appeal was maintained which allowed for a large master suite to be added to the second
floor. As a result, the two guest bedrooms and bathroom were relocated to give to master suite the
space it needs. Although much renovation was done to the Federalist interior, the original charm was
kept by continuing the formal molding and other architectural details throughout the house. In addition
to opening up the stair to the entry and floor above, the sense of gained space was furthered by opening
up the kitchen to the dining room and remodeling the space to provide updated finishes and appliances
as well as custom cabinetry and a hutch. The main level also features an added powder room with a
beautiful black walnut vanity.
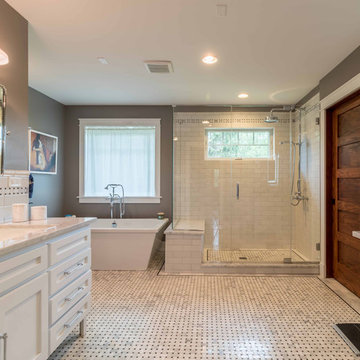
The master bath is a true oasis, with white marble on the floor, countertop and backsplash, in period-appropriate subway and basket-weave patterns. Wall and floor-mounted chrome fixtures at the sink, tub and shower provide vintage charm and contemporary function. Chrome accents are also found in the light fixtures, cabinet hardware and accessories. The heated towel bars and make-up area with lit mirror provide added luxury. Access to the master closet is through the wood 5-panel pocket door.
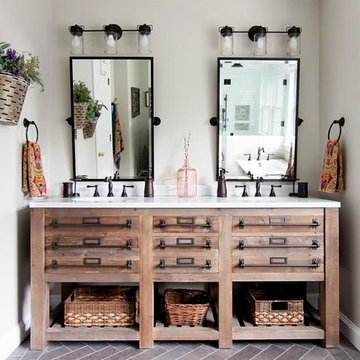
Design ideas for a large arts and crafts master bathroom in Boston with flat-panel cabinets, medium wood cabinets, a freestanding tub, a corner shower, beige walls, ceramic floors, an undermount sink, marble benchtops, brown floor and a hinged shower door.
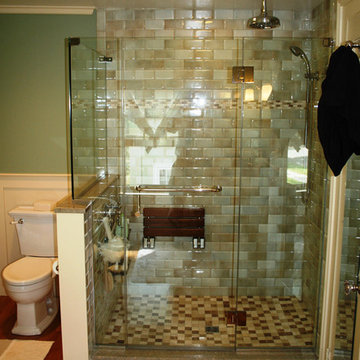
Design ideas for a large arts and crafts master bathroom in Bridgeport with an undermount sink, flat-panel cabinets, dark wood cabinets, granite benchtops, a freestanding tub, a corner shower, a two-piece toilet, multi-coloured tile, ceramic tile, green walls and medium hardwood floors.
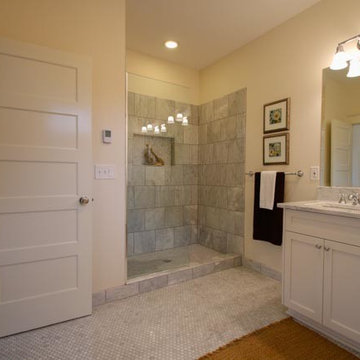
The master bath was done in carrara marble and heated floors.
Design ideas for a mid-sized arts and crafts master bathroom in Portland with shaker cabinets, white cabinets, marble benchtops, a freestanding tub, an open shower, a one-piece toilet, gray tile, stone tile, white walls and marble floors.
Design ideas for a mid-sized arts and crafts master bathroom in Portland with shaker cabinets, white cabinets, marble benchtops, a freestanding tub, an open shower, a one-piece toilet, gray tile, stone tile, white walls and marble floors.
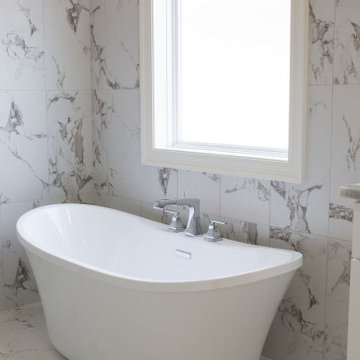
Photo of a mid-sized arts and crafts master wet room bathroom in Other with shaker cabinets, white cabinets, a freestanding tub, a one-piece toilet, gray tile, porcelain tile, white walls, porcelain floors, an undermount sink, granite benchtops, grey floor, an open shower, white benchtops, an enclosed toilet, a double vanity and a built-in vanity.
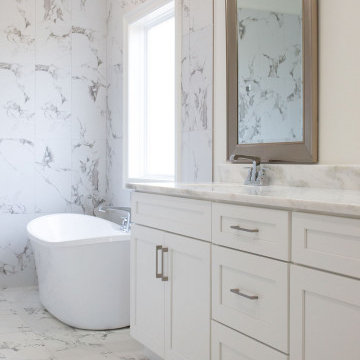
Mid-sized arts and crafts master wet room bathroom in Other with shaker cabinets, white cabinets, a freestanding tub, a one-piece toilet, gray tile, porcelain tile, white walls, porcelain floors, an undermount sink, granite benchtops, grey floor, an open shower, white benchtops, an enclosed toilet, a double vanity and a built-in vanity.
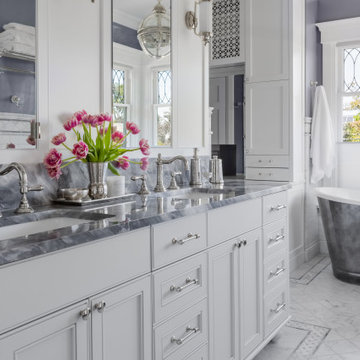
Classic master bath with freestanding soaking tub
This is an example of a mid-sized arts and crafts master bathroom in Seattle with recessed-panel cabinets, grey cabinets, a freestanding tub, a double shower, a two-piece toilet, white tile, marble, grey walls, marble floors, an undermount sink, marble benchtops, white floor, a hinged shower door, grey benchtops, a shower seat, a double vanity and a freestanding vanity.
This is an example of a mid-sized arts and crafts master bathroom in Seattle with recessed-panel cabinets, grey cabinets, a freestanding tub, a double shower, a two-piece toilet, white tile, marble, grey walls, marble floors, an undermount sink, marble benchtops, white floor, a hinged shower door, grey benchtops, a shower seat, a double vanity and a freestanding vanity.
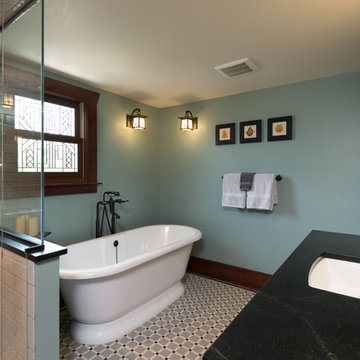
Photos by Starloft Photography
Photo of a mid-sized arts and crafts master bathroom in Detroit with shaker cabinets, dark wood cabinets, a freestanding tub, an alcove shower, a two-piece toilet, black and white tile, porcelain tile, green walls, mosaic tile floors, an undermount sink and soapstone benchtops.
Photo of a mid-sized arts and crafts master bathroom in Detroit with shaker cabinets, dark wood cabinets, a freestanding tub, an alcove shower, a two-piece toilet, black and white tile, porcelain tile, green walls, mosaic tile floors, an undermount sink and soapstone benchtops.
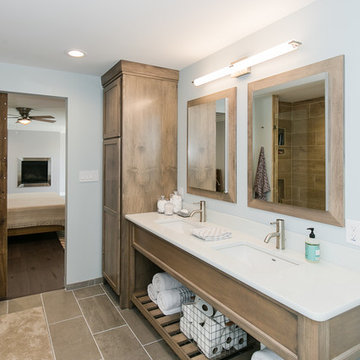
Small arts and crafts master bathroom in St Louis with shaker cabinets, medium wood cabinets, a freestanding tub, an open shower, a one-piece toilet, brown tile, ceramic tile, grey walls, ceramic floors, an undermount sink, engineered quartz benchtops and beige floor.
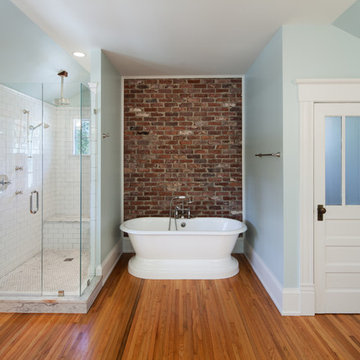
contractor: Stirling Group, Charlotte, NC
architect: Studio H Design, Charlotte, NC
photography: Sterling E. Stevens Design Photo, Raleigh, NC
engineering: Intelligent Design Engineering, Charlotte, NC
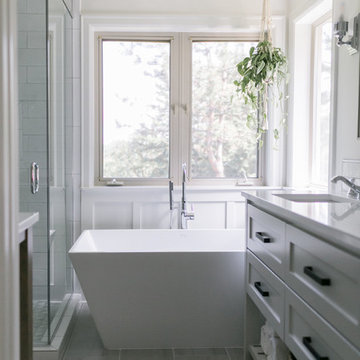
This is an example of a small arts and crafts master bathroom in Portland with open cabinets, grey cabinets, a freestanding tub, a corner shower, a one-piece toilet, white tile, subway tile, white walls, ceramic floors, a drop-in sink, engineered quartz benchtops, grey floor, a hinged shower door and white benchtops.
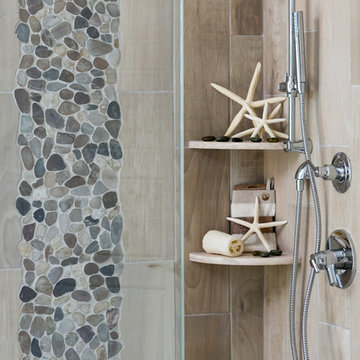
Jagoe Homes, Inc. Project: Lake Forest, Custom Home. Location: Owensboro, Kentucky. Parade of Homes, Owensboro.
This is an example of a mid-sized arts and crafts master bathroom in Other with flat-panel cabinets, white cabinets, a freestanding tub, a corner shower, beige tile, porcelain tile, grey walls, porcelain floors, an undermount sink, granite benchtops, beige floor and a hinged shower door.
This is an example of a mid-sized arts and crafts master bathroom in Other with flat-panel cabinets, white cabinets, a freestanding tub, a corner shower, beige tile, porcelain tile, grey walls, porcelain floors, an undermount sink, granite benchtops, beige floor and a hinged shower door.
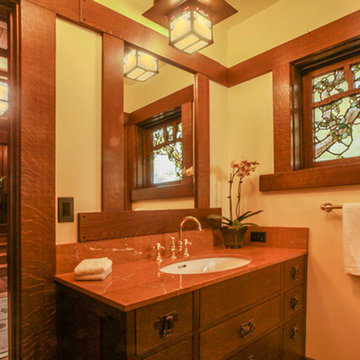
Craftsman Bungalow Bath with furniture quality vanity, marble top, stained glass window, and copper and art glass lantern.
Barry Toranto Photography
Inspiration for an arts and crafts bathroom in San Francisco with an undermount sink, furniture-like cabinets, medium wood cabinets, marble benchtops, a freestanding tub, an alcove shower, green tile and ceramic tile.
Inspiration for an arts and crafts bathroom in San Francisco with an undermount sink, furniture-like cabinets, medium wood cabinets, marble benchtops, a freestanding tub, an alcove shower, green tile and ceramic tile.
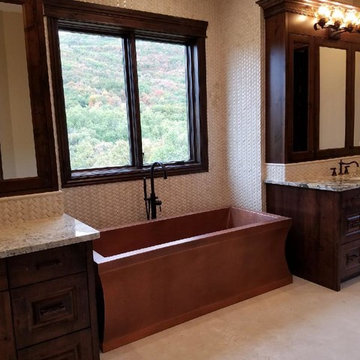
Inspiration for a large arts and crafts master bathroom in Salt Lake City with raised-panel cabinets, dark wood cabinets, a freestanding tub, white tile, ceramic tile, white walls, porcelain floors, an undermount sink, granite benchtops, white floor and multi-coloured benchtops.
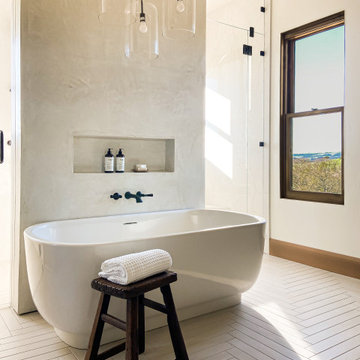
Settled on a hillside in Sunol, where the cows come to graze at dawn, lies a brand new custom home that looks like it has been there for a hundred years – in a good way. Our clients came to us with an architect's house plans, but needed a builder to make their dream home come to life. In true Ridgecrest fashion, we ended up redesigning the entire home inside and out - creating what we now call the Sunol Homestead. A multitude of details came together to give us the perfect mix of a traditional Craftsman with modern amenities. We commissioned a local stone mason to hand-place every river stone on the exterior of the house - no veneer here. Floor to ceiling window and doors lead out to the wrap-around porch to let in beautiful natural light, while the custom stained wood floors and trim exude warmth and richness. Every detail of this meticulously designed residence reflects a commitment to quality and comfort, making it a haven for those seeking a harmonious balance between refined living and the peaceful serenity of Sunol's idyllic landscape.

Freestanding Fleurco skirted tub with matte black Delta Stryke plumbing collection. Neutral tone Daltile in 12x24 to keep space open and warm terracotta-tone floor tiles. Crisp white vertical shiplap.
Arts and Crafts Bathroom Design Ideas with a Freestanding Tub
3