Arts and Crafts Bathroom Design Ideas with an Alcove Tub
Refine by:
Budget
Sort by:Popular Today
161 - 180 of 2,663 photos
Item 1 of 3
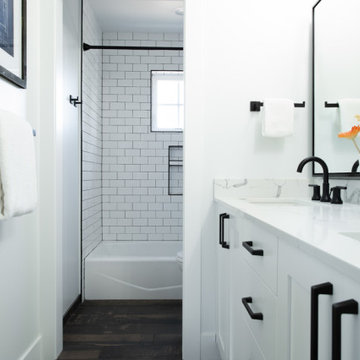
Completed in 2019, this is a home we completed for client who initially engaged us to remodeled their 100 year old classic craftsman bungalow on Seattle’s Queen Anne Hill. During our initial conversation, it became readily apparent that their program was much larger than a remodel could accomplish and the conversation quickly turned toward the design of a new structure that could accommodate a growing family, a live-in Nanny, a variety of entertainment options and an enclosed garage – all squeezed onto a compact urban corner lot.
Project entitlement took almost a year as the house size dictated that we take advantage of several exceptions in Seattle’s complex zoning code. After several meetings with city planning officials, we finally prevailed in our arguments and ultimately designed a 4 story, 3800 sf house on a 2700 sf lot. The finished product is light and airy with a large, open plan and exposed beams on the main level, 5 bedrooms, 4 full bathrooms, 2 powder rooms, 2 fireplaces, 4 climate zones, a huge basement with a home theatre, guest suite, climbing gym, and an underground tavern/wine cellar/man cave. The kitchen has a large island, a walk-in pantry, a small breakfast area and access to a large deck. All of this program is capped by a rooftop deck with expansive views of Seattle’s urban landscape and Lake Union.
Unfortunately for our clients, a job relocation to Southern California forced a sale of their dream home a little more than a year after they settled in after a year project. The good news is that in Seattle’s tight housing market, in less than a week they received several full price offers with escalator clauses which allowed them to turn a nice profit on the deal.
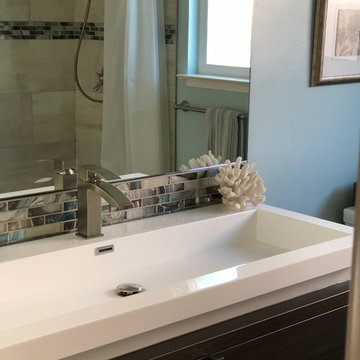
Photo of a small arts and crafts kids bathroom in San Francisco with flat-panel cabinets, brown cabinets, an alcove tub, a two-piece toilet, blue walls, porcelain floors, an integrated sink, solid surface benchtops, brown floor, a shower curtain and white benchtops.
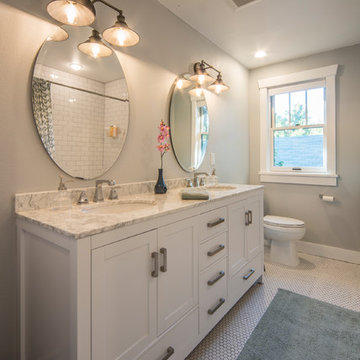
Shared kids' bathroom in second story addition. Philip Wegener Photography
Design ideas for a mid-sized arts and crafts kids bathroom in Denver with flat-panel cabinets, white cabinets, an alcove tub, a two-piece toilet, white tile, porcelain tile, blue walls, porcelain floors, an undermount sink, marble benchtops and white floor.
Design ideas for a mid-sized arts and crafts kids bathroom in Denver with flat-panel cabinets, white cabinets, an alcove tub, a two-piece toilet, white tile, porcelain tile, blue walls, porcelain floors, an undermount sink, marble benchtops and white floor.
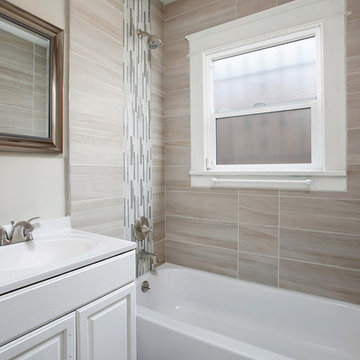
Bathroom
Inspiration for a small arts and crafts master bathroom in San Diego with raised-panel cabinets, white cabinets, an alcove tub, beige tile, ceramic tile, porcelain floors, an integrated sink, solid surface benchtops and beige walls.
Inspiration for a small arts and crafts master bathroom in San Diego with raised-panel cabinets, white cabinets, an alcove tub, beige tile, ceramic tile, porcelain floors, an integrated sink, solid surface benchtops and beige walls.
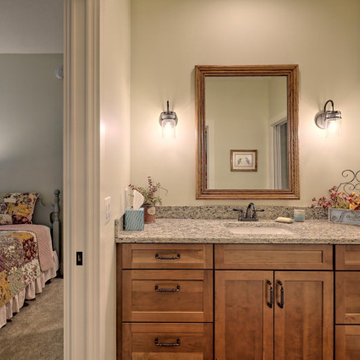
This quaint Craftsman style home features an open living with coffered beams, a large master suite, and an upstairs art and crafting studio.
Mid-sized arts and crafts bathroom in Atlanta with shaker cabinets, medium wood cabinets, an alcove tub, an alcove shower, a two-piece toilet, ceramic floors, an undermount sink, granite benchtops, grey floor, multi-coloured benchtops, a built-in vanity, beige walls, a shower curtain and a single vanity.
Mid-sized arts and crafts bathroom in Atlanta with shaker cabinets, medium wood cabinets, an alcove tub, an alcove shower, a two-piece toilet, ceramic floors, an undermount sink, granite benchtops, grey floor, multi-coloured benchtops, a built-in vanity, beige walls, a shower curtain and a single vanity.
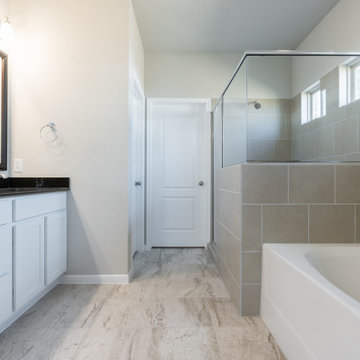
This is an example of a large arts and crafts master bathroom in Austin with recessed-panel cabinets, white cabinets, an alcove tub, a curbless shower, beige tile, ceramic tile, beige walls, ceramic floors, an undermount sink, quartzite benchtops, beige floor, a hinged shower door, black benchtops, an enclosed toilet, a double vanity and a built-in vanity.
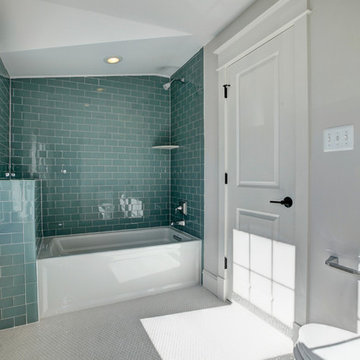
Jack & Jill Bath (Shower Room);
Photo Credit: Home Visit Photography
Mid-sized arts and crafts bathroom in DC Metro with an alcove tub, a shower/bathtub combo, a two-piece toilet, green tile, glass tile and grey walls.
Mid-sized arts and crafts bathroom in DC Metro with an alcove tub, a shower/bathtub combo, a two-piece toilet, green tile, glass tile and grey walls.
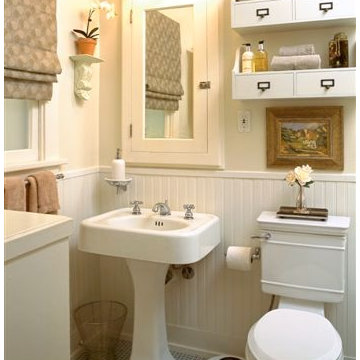
Staying true to the historic age of the building while updating the elements in the space.
Small bathrooms require essential storage.
Photo Credit : John Ellis
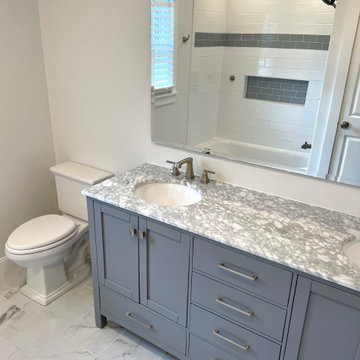
Inspiration for an arts and crafts kids bathroom in Other with shaker cabinets, grey cabinets, an alcove tub, a two-piece toilet, white tile, ceramic tile, grey walls, marble floors, an undermount sink, marble benchtops, white floor, white benchtops, a niche, a double vanity and a freestanding vanity.
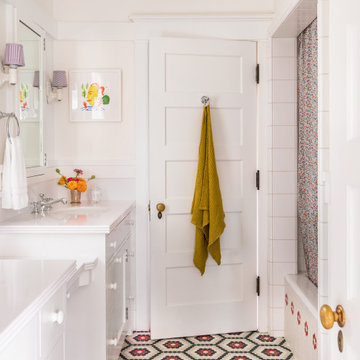
Inspiration for an arts and crafts kids bathroom in Los Angeles with beaded inset cabinets, white cabinets, an alcove tub, an alcove shower, white tile, white walls, an undermount sink, multi-coloured floor, a shower curtain and white benchtops.
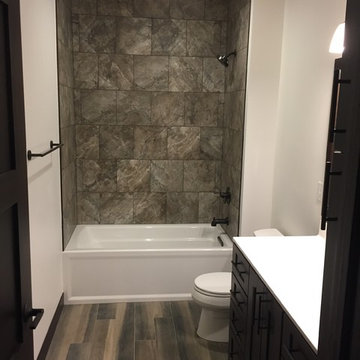
Hall bathroom featuring wood look tile floor, tile shower surround, and custom maple cabinetry.
Small arts and crafts kids bathroom in Cedar Rapids with shaker cabinets, dark wood cabinets, an alcove tub, a shower/bathtub combo, a two-piece toilet, gray tile, beige walls, laminate floors, an undermount sink, a shower curtain and brown floor.
Small arts and crafts kids bathroom in Cedar Rapids with shaker cabinets, dark wood cabinets, an alcove tub, a shower/bathtub combo, a two-piece toilet, gray tile, beige walls, laminate floors, an undermount sink, a shower curtain and brown floor.
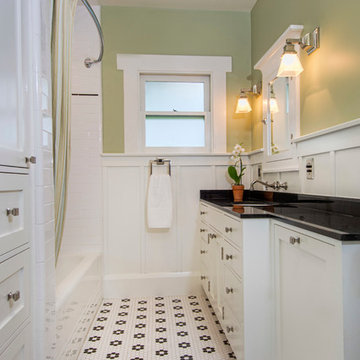
This bathroom was thoughtfully renovated in the Art & Crafts style utilizing period appropriate materials and details, including push button light switches and board and batten wainscoting.
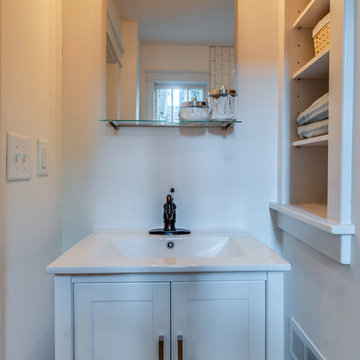
Built-in storage makes the most of a small space, while exposed legs on the sink cabinet create a sense of openness.
Photo of a small arts and crafts bathroom in Nashville with an integrated sink, shaker cabinets, white cabinets, engineered quartz benchtops, an alcove tub, a shower/bathtub combo, a two-piece toilet, white tile, subway tile, white walls and ceramic floors.
Photo of a small arts and crafts bathroom in Nashville with an integrated sink, shaker cabinets, white cabinets, engineered quartz benchtops, an alcove tub, a shower/bathtub combo, a two-piece toilet, white tile, subway tile, white walls and ceramic floors.
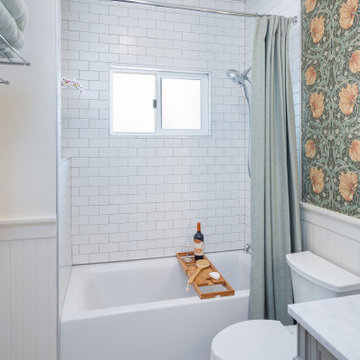
An Arts & Crafts Bungalow is one of my favorite styles of homes. We have quite a few of them in our Stockton Mid-Town area. And when C&L called us to help them remodel their 1923 American Bungalow, I was beyond thrilled.
As per usual, when we get a new inquiry, we quickly Google the project location while we are talking to you on the phone. My excitement escalated when I saw the Google Earth Image of the sweet Sage Green bungalow in Mid-Town Stockton. "Yes, we would be interested in working with you," I said trying to keep my cool.
But what made it even better was meeting C&L and touring their home, because they are the nicest young couple, eager to make their home period perfect. Unfortunately, it had been slightly molested by some bad house-flippers, and we needed to bring the bathroom back to it "roots."
We knew we had to banish the hideous brown tile and cheap vanity quickly. But C&L complained about the condensation problems and the constant fight with mold. This immediately told me that improper remodeling had occurred and we needed to remedy that right away.
The Before: Frustrations with a Botched Remodel
The bathroom needed to be brought back to period appropriate design with all the functionality of a modern bathroom. We thought of things like marble countertop, white mosaic floor tiles, white subway tile, board and batten molding, and of course a fabulous wallpaper.
This small (and only) bathroom on a tight budget required a little bit of design sleuthing to figure out how we could get the proper look and feel. Our goal was to determine where to splurge and where to economize and how to complete the remodel as quickly as possible because C&L would have to move out while construction was going on.
The Process: Hard Work to Remedy Design and Function
During our initial design study, (which included 2 hours in the owners’ home), we noticed framed images of William Morris Arts and Crafts textile patterns and knew this would be our design inspiration. We presented C&L with three options and they quickly selected the Pimpernel Design Concept.
We had originally selected the Black and Olive colors with a black vanity, mirror, and black and white floor tile. C&L liked it but weren’t quite sure about the black, We went back to the drawing board and decided the William & Co Pimpernel Wallpaper in Bayleaf and Manilla color with a softer gray painted vanity and mirror and white floor tile was more to their liking.
After the Design Concept was approved, we went to work securing the building permit, procuring all the elements, and scheduling our trusted tradesmen to perform the work.
We did uncover some shoddy work by the flippers such as live electrical wires hidden behind the wall, plumbing venting cut-off and buried in the walls (hence the constant dampness), the tub barely balancing on two fence boards across the floor joist, and no insulation on the exterior wall.
All of the previous blunders were fixed and the bathroom put back to its previous glory. We could feel the house thanking us for making it pretty again.
The After Reveal: Cohesive Design Decisions
We selected a simple white subway tile for the tub/shower. This is always classic and in keeping with the style of the house.
We selected a pre-fab vanity and mirror, but they look rich with the quartz countertop. There is much more storage in this small vanity than you would think.
The Transformation: A Period Perfect Refresh
We began the remodel just as the pandemic reared and stay-in-place orders went into effect. As C&L were already moved out and living with relatives, we got the go-ahead from city officials to get the work done (after all, how can you shelter in place without a bathroom?).
All our tradesmen were scheduled to work so that only one crew was on the job site at a time. We stayed on the original schedule with only a one week delay.
The end result is the sweetest little bathroom I've ever seen (and I can't wait to start work on C&L's kitchen next).
Thank you for joining me in this project transformation. I hope this inspired you to think about being creative with your design projects, determining what works best in keeping with the architecture of your space, and carefully assessing how you can have the best life in your home.
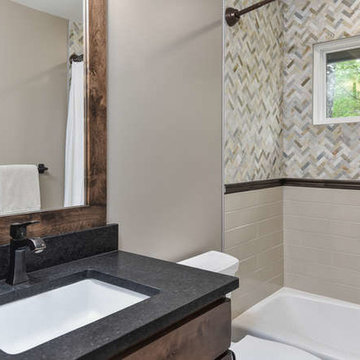
Photo of a small arts and crafts 3/4 bathroom in Other with recessed-panel cabinets, medium wood cabinets, an alcove tub, a shower/bathtub combo, grey walls, an undermount sink, solid surface benchtops and a shower curtain.
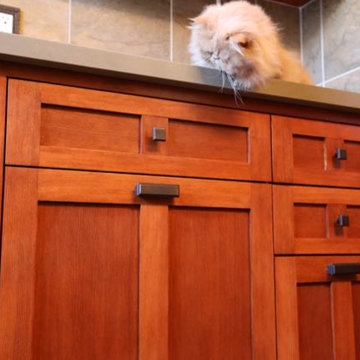
Design ideas for a small arts and crafts master bathroom in San Diego with shaker cabinets, medium wood cabinets, an alcove tub, an alcove shower, a one-piece toilet, blue tile, mosaic tile, white walls, mosaic tile floors, an undermount sink and engineered quartz benchtops.
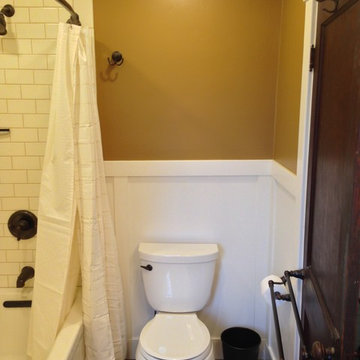
This is an example of a small arts and crafts master bathroom in Other with an undermount sink, granite benchtops, an alcove tub, a two-piece toilet, white tile, subway tile, porcelain floors, an alcove shower, white walls, brown floor and a shower curtain.
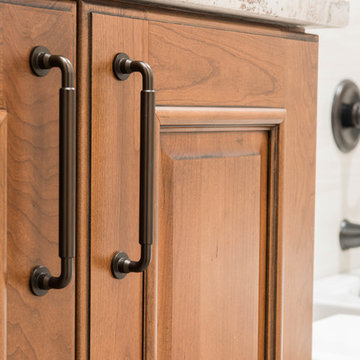
Designer Brittany Hutt specified Norcraft Cabinetry’s Roycroft Cherry door style painted Harvest with a black glaze for the single vanity, which includes detailed decorative feet for a craftsman style accent. The vanity was complete with the Lily Pull in Oil Rubbed Bronze from Top Knobs Hardware
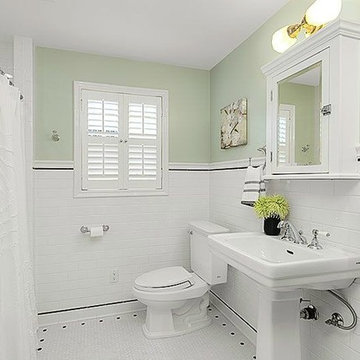
HD Estates
Photo of a small arts and crafts bathroom in Seattle with an alcove tub, an alcove shower, a two-piece toilet, white tile, mosaic tile, green walls, mosaic tile floors and a pedestal sink.
Photo of a small arts and crafts bathroom in Seattle with an alcove tub, an alcove shower, a two-piece toilet, white tile, mosaic tile, green walls, mosaic tile floors and a pedestal sink.
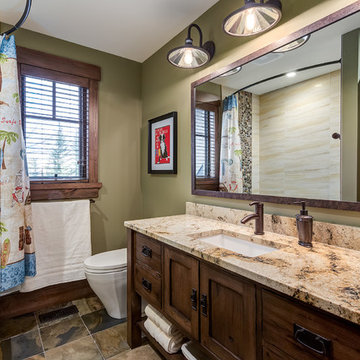
Photographer: Calgary Photos
Builder: www.timberstoneproperties.ca
Inspiration for a large arts and crafts kids bathroom in Calgary with an undermount sink, furniture-like cabinets, dark wood cabinets, granite benchtops, an alcove tub, a shower/bathtub combo, a one-piece toilet, beige tile, porcelain tile, slate floors and green walls.
Inspiration for a large arts and crafts kids bathroom in Calgary with an undermount sink, furniture-like cabinets, dark wood cabinets, granite benchtops, an alcove tub, a shower/bathtub combo, a one-piece toilet, beige tile, porcelain tile, slate floors and green walls.
Arts and Crafts Bathroom Design Ideas with an Alcove Tub
9