Arts and Crafts Bathroom Design Ideas with Brown Cabinets
Refine by:
Budget
Sort by:Popular Today
1 - 20 of 794 photos
Item 1 of 3
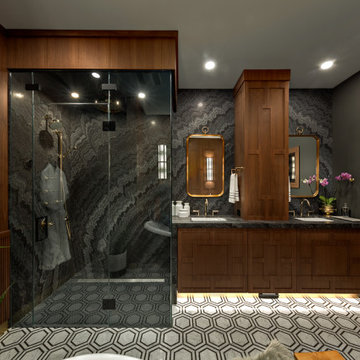
Arts and crafts master bathroom in Calgary with furniture-like cabinets, brown cabinets, a claw-foot tub, a curbless shower, a two-piece toilet, black tile, stone slab, grey walls, mosaic tile floors, an undermount sink, marble benchtops, multi-coloured floor, a hinged shower door, black benchtops, a double vanity, a built-in vanity and panelled walls.
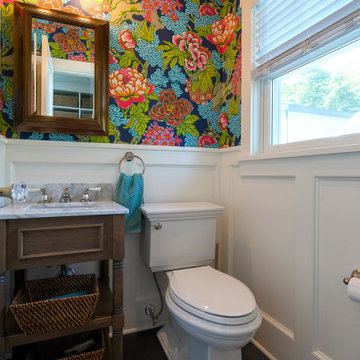
The vibrant powder room has floral wallpaper highlighted by crisp white wainscoting. The vanity is a custom-made, furniture grade piece topped with white Carrara marble. Black slate floors complete the room.
What started as an addition project turned into a full house remodel in this Modern Craftsman home in Narberth, PA. The addition included the creation of a sitting room, family room, mudroom and third floor. As we moved to the rest of the home, we designed and built a custom staircase to connect the family room to the existing kitchen. We laid red oak flooring with a mahogany inlay throughout house. Another central feature of this is home is all the built-in storage. We used or created every nook for seating and storage throughout the house, as you can see in the family room, dining area, staircase landing, bedroom and bathrooms. Custom wainscoting and trim are everywhere you look, and gives a clean, polished look to this warm house.
Rudloff Custom Builders has won Best of Houzz for Customer Service in 2014, 2015 2016, 2017 and 2019. We also were voted Best of Design in 2016, 2017, 2018, 2019 which only 2% of professionals receive. Rudloff Custom Builders has been featured on Houzz in their Kitchen of the Week, What to Know About Using Reclaimed Wood in the Kitchen as well as included in their Bathroom WorkBook article. We are a full service, certified remodeling company that covers all of the Philadelphia suburban area. This business, like most others, developed from a friendship of young entrepreneurs who wanted to make a difference in their clients’ lives, one household at a time. This relationship between partners is much more than a friendship. Edward and Stephen Rudloff are brothers who have renovated and built custom homes together paying close attention to detail. They are carpenters by trade and understand concept and execution. Rudloff Custom Builders will provide services for you with the highest level of professionalism, quality, detail, punctuality and craftsmanship, every step of the way along our journey together.
Specializing in residential construction allows us to connect with our clients early in the design phase to ensure that every detail is captured as you imagined. One stop shopping is essentially what you will receive with Rudloff Custom Builders from design of your project to the construction of your dreams, executed by on-site project managers and skilled craftsmen. Our concept: envision our client’s ideas and make them a reality. Our mission: CREATING LIFETIME RELATIONSHIPS BUILT ON TRUST AND INTEGRITY.
Photo Credit: Linda McManus Images
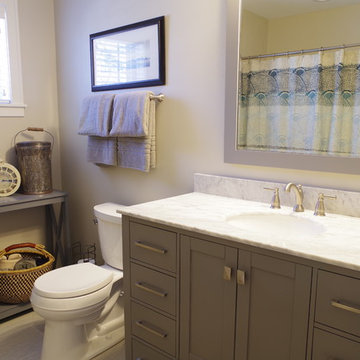
Mid-sized arts and crafts 3/4 bathroom in Minneapolis with shaker cabinets, brown cabinets, a shower/bathtub combo, a one-piece toilet, beige walls, porcelain floors, an integrated sink, quartzite benchtops, beige floor, a shower curtain and grey benchtops.
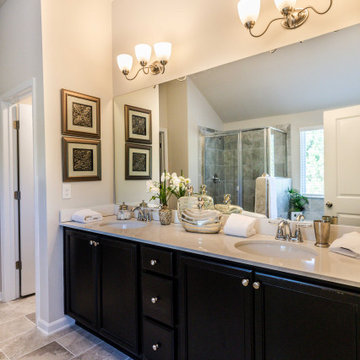
Our master bathrooms will give you all the room you need for your morning and evening routines. With a double vanity and separate wet room, you are sure to fall in love with your new master bathroom.
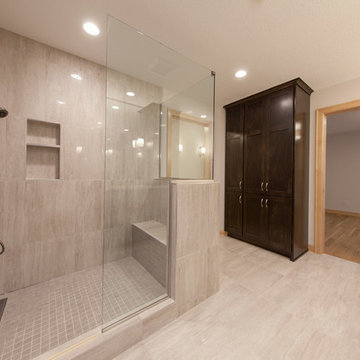
Design ideas for a large arts and crafts master bathroom in Minneapolis with shaker cabinets, brown cabinets, an open shower, gray tile, ceramic tile, grey walls, ceramic floors, an undermount sink, grey floor and an open shower.
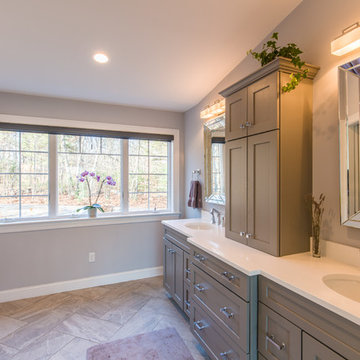
Photo by Jack Michaud
Design ideas for a mid-sized arts and crafts master bathroom in Portland Maine with shaker cabinets, brown cabinets, a double shower, a two-piece toilet, white tile, subway tile, white walls, porcelain floors, an undermount sink and solid surface benchtops.
Design ideas for a mid-sized arts and crafts master bathroom in Portland Maine with shaker cabinets, brown cabinets, a double shower, a two-piece toilet, white tile, subway tile, white walls, porcelain floors, an undermount sink and solid surface benchtops.
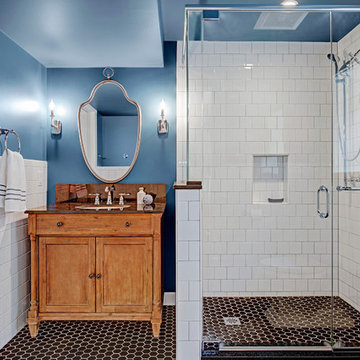
Our clients loved their homes location but needed more space. We added two bedrooms and a bathroom to the top floor and dug out the basement to make a daylight living space with a rec room, laundry, office and additional bath.
Although costly, this is a huge improvement to the home and they got all that they hoped for.
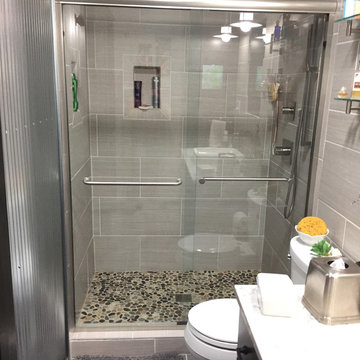
This bathroom remodel features Dura Supreme cabinetry in the Camden Maple door style in a Cocoa Brown stain. Cabinet hardware by Stone Harbor. Counter top is the Viatera Rococo (pale eggshell with gray marbling) quartz surface - made in the USA, durable, hygienic, stain resistant, low maintenance quartz with a 15 year transferable warranty. Client also replaced the old bathtub with a tiled walk in shower.
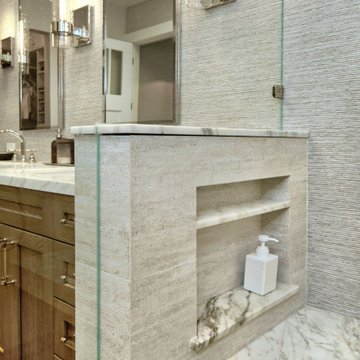
Photo of a large arts and crafts master bathroom in San Francisco with flat-panel cabinets, brown cabinets, an alcove shower, a two-piece toilet, white tile, porcelain tile, grey walls, porcelain floors, an undermount sink, quartzite benchtops, brown floor, a hinged shower door, white benchtops, a niche, a double vanity and a freestanding vanity.
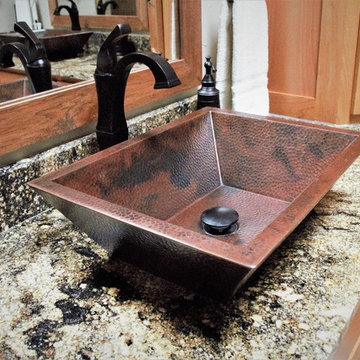
This rustic master bath came to life after our client found her dream bathroom and shared her ideas with our company. We were able to recreate the image to fit into the space and with the selections chosen by the client.
Beautiful alder custom cabinetry complimented the Deigo II series vessel sinks with the Venetian bronze mounted faucets. The Coronado Stone Carmel Mountain veneer brought in the outdoors of the mountains right into the home.
Our crews were able to build the solid wood barn door by hand with the wood to match the cabinetry throughout. Legacy adobe tile carried out through the shower and tub deck went so well with the Savannah cream flooring tile. So many surprises fill this master bath to bring so much more life to the project.

This is an example of a large arts and crafts powder room in Minneapolis with flat-panel cabinets, brown cabinets, a two-piece toilet, brown tile, stone tile, red walls, medium hardwood floors, an integrated sink, granite benchtops, brown floor, black benchtops, a floating vanity and exposed beam.
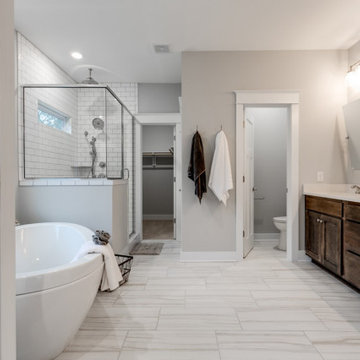
Brand new home in HOT Northside. If you are looking for the conveniences and low maintenance of new and the feel of an established historic neighborhood…Here it is! Enter this stately colonial to find lovely 2-story foyer, stunning living and dining rooms. Fabulous huge open kitchen and family room featuring huge island perfect for entertaining, tile back splash, stainless appliances, farmhouse sink and great lighting! Butler’s pantry with great storage- great staging spot for your parties. Family room with built in bookcases and gas fireplace with easy access to outdoor rear porch makes for great flow. Upstairs find a luxurious master suite. Master bath features large tiled shower and lovely slipper soaking tub. His and her closets. 3 additional bedrooms are great size. Southern bedrooms share a Jack and Jill bath and 4th bedroom has a private bath. Lovely light fixtures and great detail throughout!
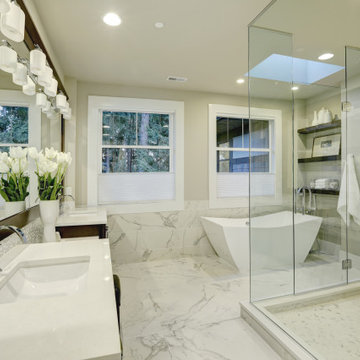
A modern approach to an american classic. This 5,400 s.f. mountain escape was designed for a family leaving the busy city life for a full-time vacation. The open-concept first level is the family's gathering space and upstairs is for sleeping.
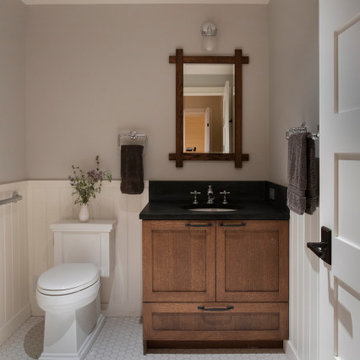
Photo of a small arts and crafts powder room in Los Angeles with shaker cabinets, brown cabinets, a two-piece toilet, grey walls, porcelain floors, an undermount sink, engineered quartz benchtops, white floor, black benchtops and a built-in vanity.

Sanitaire au style d'antan
Design ideas for a mid-sized arts and crafts powder room in Other with open cabinets, brown cabinets, a one-piece toilet, green tile, green walls, terra-cotta floors, a drop-in sink, white floor, white benchtops, a freestanding vanity, wood and decorative wall panelling.
Design ideas for a mid-sized arts and crafts powder room in Other with open cabinets, brown cabinets, a one-piece toilet, green tile, green walls, terra-cotta floors, a drop-in sink, white floor, white benchtops, a freestanding vanity, wood and decorative wall panelling.
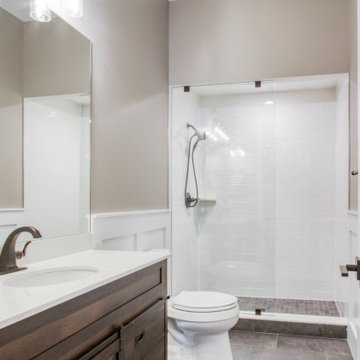
Design ideas for an arts and crafts 3/4 bathroom in DC Metro with brown cabinets, white tile, ceramic tile, beige walls, ceramic floors, engineered quartz benchtops, grey floor, an open shower, white benchtops, a single vanity, a built-in vanity and decorative wall panelling.
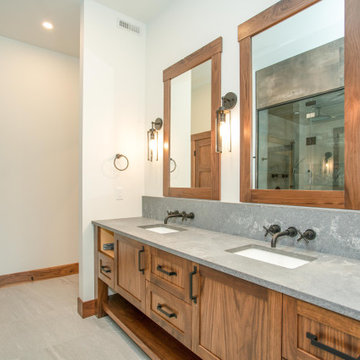
Design ideas for an arts and crafts master bathroom in Other with raised-panel cabinets, brown cabinets, a one-piece toilet, white walls, ceramic floors, grey benchtops, a double vanity, a built-in vanity, an open shower, an undermount sink, grey floor, a hinged shower door and an enclosed toilet.
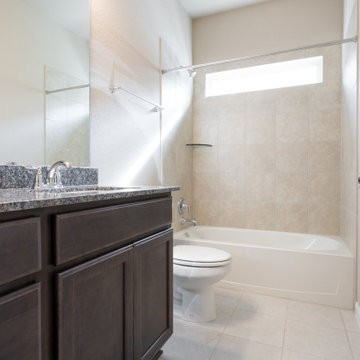
Mid-sized arts and crafts kids bathroom in Austin with shaker cabinets, brown cabinets, an alcove tub, a shower/bathtub combo, a two-piece toilet, beige tile, ceramic tile, beige walls, ceramic floors, an undermount sink, granite benchtops, beige floor, a shower curtain, multi-coloured benchtops, a single vanity and a built-in vanity.
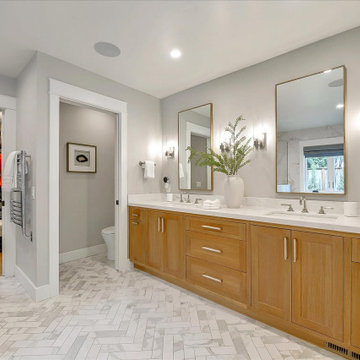
This generous main bath has a double-sink vanity, private toilet room and a wall-mounted towel warmer. Herringbone floor tiles create movement in the space, and repeat the herringbone element of the kitchen, subtly tying the home together.
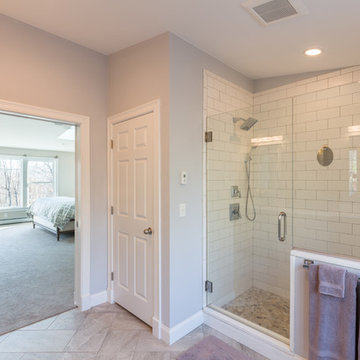
Photo by Jack Michaud
Design ideas for a mid-sized arts and crafts master bathroom in Portland Maine with shaker cabinets, brown cabinets, a double shower, a two-piece toilet, white tile, subway tile, white walls, porcelain floors, an undermount sink and solid surface benchtops.
Design ideas for a mid-sized arts and crafts master bathroom in Portland Maine with shaker cabinets, brown cabinets, a double shower, a two-piece toilet, white tile, subway tile, white walls, porcelain floors, an undermount sink and solid surface benchtops.
Arts and Crafts Bathroom Design Ideas with Brown Cabinets
1

