Arts and Crafts Bathroom Design Ideas with Distressed Cabinets
Refine by:
Budget
Sort by:Popular Today
1 - 20 of 194 photos
Item 1 of 3
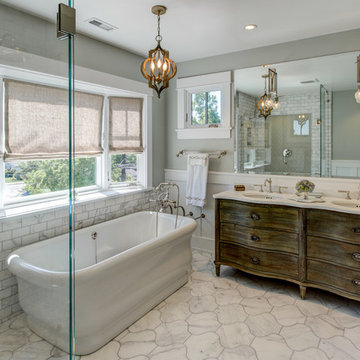
Mid-sized arts and crafts master bathroom in San Francisco with distressed cabinets, a freestanding tub, a corner shower, a two-piece toilet, white tile, subway tile, grey walls, marble floors, an undermount sink and marble benchtops.
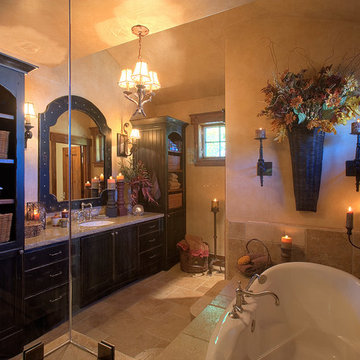
Dick Springgate
Mid-sized arts and crafts master bathroom in Salt Lake City with shaker cabinets, distressed cabinets, a drop-in tub, a corner shower, beige tile, travertine, beige walls, travertine floors, an undermount sink and granite benchtops.
Mid-sized arts and crafts master bathroom in Salt Lake City with shaker cabinets, distressed cabinets, a drop-in tub, a corner shower, beige tile, travertine, beige walls, travertine floors, an undermount sink and granite benchtops.
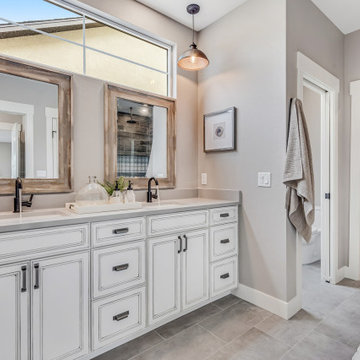
Inspiration for a mid-sized arts and crafts master bathroom in Other with raised-panel cabinets, distressed cabinets, an alcove shower, a two-piece toilet, grey walls, ceramic floors, an undermount sink, engineered quartz benchtops, grey floor, a hinged shower door, grey benchtops, an enclosed toilet, a double vanity and a built-in vanity.
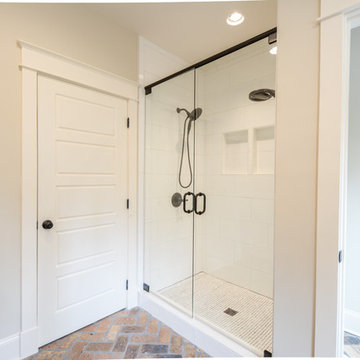
Custom rustic sink, with bronze finishes and herring bone Chicago brick floors.
Mid-sized arts and crafts master bathroom in Atlanta with open cabinets, distressed cabinets, white tile, subway tile, beige walls, brick floors, an undermount sink, wood benchtops, multi-coloured floor, a hinged shower door and brown benchtops.
Mid-sized arts and crafts master bathroom in Atlanta with open cabinets, distressed cabinets, white tile, subway tile, beige walls, brick floors, an undermount sink, wood benchtops, multi-coloured floor, a hinged shower door and brown benchtops.
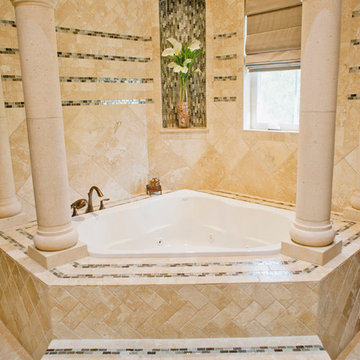
Step into luxury in this large jacuzzi tub. The tile work is travertine tile with glass sheet tile throughout. This space also features Cantera stone columns in Pinon.
Drive up to practical luxury in this Hill Country Spanish Style home. The home is a classic hacienda architecture layout. It features 5 bedrooms, 2 outdoor living areas, and plenty of land to roam.
Classic materials used include:
Saltillo Tile - also known as terracotta tile, Spanish tile, Mexican tile, or Quarry tile
Cantera Stone - feature in Pinon, Tobacco Brown and Recinto colors
Copper sinks and copper sconce lighting
Travertine Flooring
Cantera Stone tile
Brick Pavers
Photos Provided by
April Mae Creative
aprilmaecreative.com
Tile provided by Rustico Tile and Stone - RusticoTile.com or call (512) 260-9111 / info@rusticotile.com
Construction by MelRay Corporation
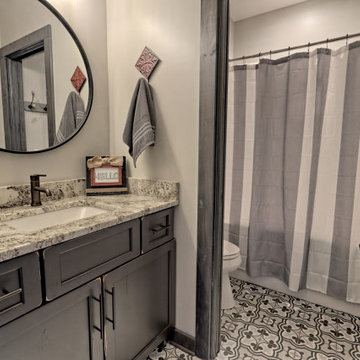
This gorgeous lake home sits right on the water's edge. It features a harmonious blend of rustic and and modern elements, including a rough-sawn pine floor, gray stained cabinetry, and accents of shiplap and tongue and groove throughout.
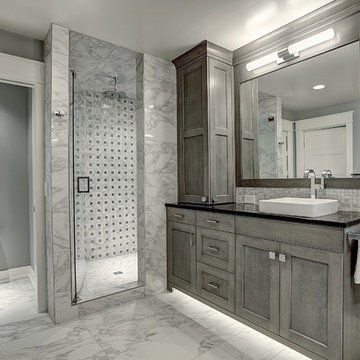
http://www.photosbykaity.com
Design ideas for an arts and crafts master bathroom in Grand Rapids with a pedestal sink, furniture-like cabinets, distressed cabinets, engineered quartz benchtops, an alcove shower, a one-piece toilet, grey walls and ceramic floors.
Design ideas for an arts and crafts master bathroom in Grand Rapids with a pedestal sink, furniture-like cabinets, distressed cabinets, engineered quartz benchtops, an alcove shower, a one-piece toilet, grey walls and ceramic floors.
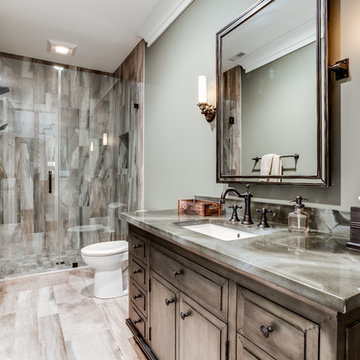
Photo of a mid-sized arts and crafts 3/4 bathroom in DC Metro with raised-panel cabinets, distressed cabinets, an open shower, a two-piece toilet, beige tile, cement tile, grey walls, ceramic floors, a drop-in sink and concrete benchtops.
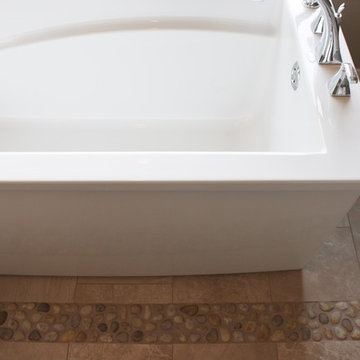
Master en suite with free standing tub and pebble boarder in tiled floor.
Mid-sized arts and crafts master bathroom in Vancouver with a drop-in sink, shaker cabinets, distressed cabinets, laminate benchtops, a freestanding tub, an alcove shower, a one-piece toilet, gray tile, subway tile, grey walls and porcelain floors.
Mid-sized arts and crafts master bathroom in Vancouver with a drop-in sink, shaker cabinets, distressed cabinets, laminate benchtops, a freestanding tub, an alcove shower, a one-piece toilet, gray tile, subway tile, grey walls and porcelain floors.
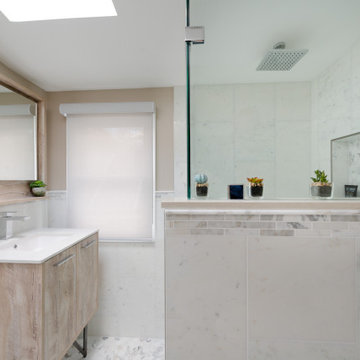
Design ideas for a small arts and crafts 3/4 bathroom in Other with flat-panel cabinets, distressed cabinets, an alcove tub, a corner shower, a one-piece toilet, beige tile, beige walls, marble floors, engineered quartz benchtops, multi-coloured floor, an open shower, beige benchtops, a single vanity and a freestanding vanity.
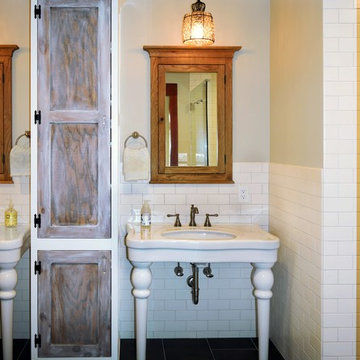
Multi-room interior renovation. Our clients made beautiful selections throughout for their Craftsman style home. Kitchen includes, crisp, clean white shaker cabinets, oak wood flooring, subway tile, eat-in breakfast nook, stainless appliances, calcatta grey quartz counterops, and beautiful custom butcher block. Back porch converted to mudroom with locker storage, bench seating, and durable COREtec flooring. Two smaller bedrooms were converted into gorgeous master suite with newly remodeled master bath. Second story children's bathroom was a complete remodel including double pedestal sinks, porcelain flooring and new fixtures throughout.
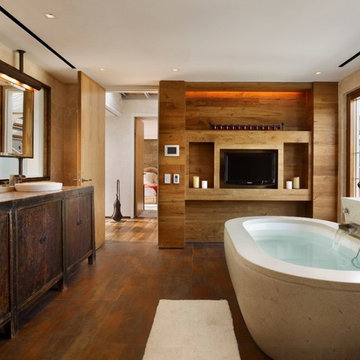
Dawkins Development Group | NY Contractor | Design-Build Firm
Photo of a large arts and crafts master bathroom in New York with raised-panel cabinets, distressed cabinets, a freestanding tub, beige walls, dark hardwood floors, a vessel sink, wood benchtops and brown floor.
Photo of a large arts and crafts master bathroom in New York with raised-panel cabinets, distressed cabinets, a freestanding tub, beige walls, dark hardwood floors, a vessel sink, wood benchtops and brown floor.
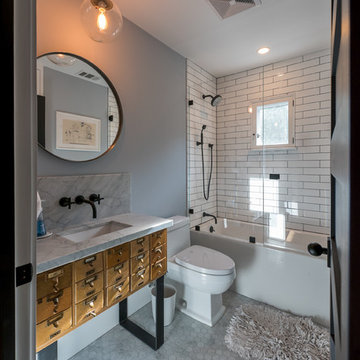
Beautiful Bathroom by Landmark Building inc.
Mid-sized arts and crafts master bathroom in Los Angeles with furniture-like cabinets, distressed cabinets, an alcove tub, an alcove shower, a one-piece toilet, white tile, ceramic tile, grey walls, marble floors, an undermount sink, marble benchtops, grey floor and a hinged shower door.
Mid-sized arts and crafts master bathroom in Los Angeles with furniture-like cabinets, distressed cabinets, an alcove tub, an alcove shower, a one-piece toilet, white tile, ceramic tile, grey walls, marble floors, an undermount sink, marble benchtops, grey floor and a hinged shower door.
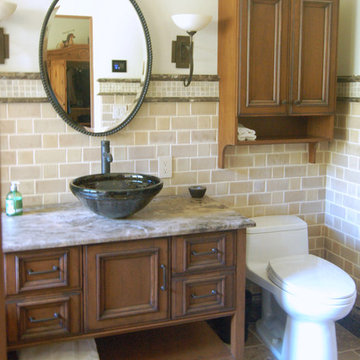
When the homeowners decided to move from San Francisco to the Central Coast, they were looking for a more relaxed lifestyle, a unique place to call their own, and an environment conducive to raising their young children. They found it all in San Luis Obispo. They had owned a house here in SLO for several years that they had used as a rental. As the homeowners own and run a contracting business and relocation was not impossible, they decided to move their business and make this SLO rental into their dream home.
As a rental, the house was in a bare-bones condition. The kitchen had old white cabinets, boring white tile counters, and a horrendous vinyl tile floor. Not only was the kitchen out-of-date and old-fashioned, it was also pretty worn out. The tiles were cracking and the grout was stained, the cabinet doors were sagging, and the appliances were conflicting (ie: you could not open the stove and dishwasher at the same time).
To top it all off, the kitchen was just too small for the custom home the homeowners wanted to create.
Thus enters San Luis Kitchen. At the beginning of their quest to remodel, the homeowners visited San Luis Kitchen’s showroom and fell in love with our Tuscan Grotto display. They sat down with our designers and together we worked out the scope of the project, the budget for cabinetry and how that fit into their overall budget, and then we worked on the new design for the home starting with the kitchen.
As the homeowners felt the kitchen was cramped, it was decided to expand by moving the window wall out onto the existing porch. Besides the extra space gained, moving the wall brought the kitchen window out from under the porch roof – increasing the natural light available in the space. (It really helps when the homeowner both understands building and can do his own contracting and construction.) A new arched window and stone clad wall now highlights the end of the kitchen. As we gained wall space, we were able to move the range and add a plaster hood, creating a focal nice focal point for the kitchen.
The other long wall now houses a Sub-Zero refrigerator and lots of counter workspace. Then we completed the kitchen by adding a wrap-around wet bar extending into the old dining space. We included a pull-out pantry unit with open shelves above it, wine cubbies, a cabinet for glassware recessed into the wall, under-counter refrigerator drawers, sink base and trash cabinet, along with a decorative bookcase cabinet and bar seating. Lots of function in this corner of the kitchen; a bar for entertaining and a snack station for the kids.
After the kitchen design was finalized and ordered, the homeowners turned their attention to the rest of the house. They asked San Luis Kitchen to help with their master suite, a guest bath, their home control center (essentially a deck tucked under the main staircase) and finally their laundry room. Here are the photos:
I wish I could show you the rest of the house. The homeowners took a poor rental house and turned it into a showpiece! They added custom concrete floors, unique fiber optic lighting, large picture windows, and much more. There is now an outdoor kitchen complete with pizza oven, an outdoor shower and exquisite garden. They added a dedicated dog run to the side yard for their pooches and a rooftop deck at the very peak. Such a fun house.
Wood-Mode Fine Custom Cabinetry, Esperanto
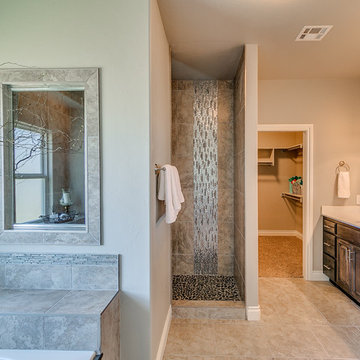
Stunning master bathroom
Photo of a large arts and crafts master bathroom in Oklahoma City with raised-panel cabinets, distressed cabinets, a drop-in tub, an alcove shower, a two-piece toilet, beige walls, ceramic floors and an undermount sink.
Photo of a large arts and crafts master bathroom in Oklahoma City with raised-panel cabinets, distressed cabinets, a drop-in tub, an alcove shower, a two-piece toilet, beige walls, ceramic floors and an undermount sink.
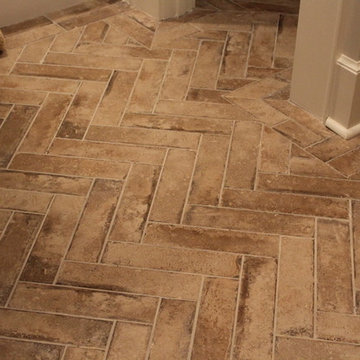
A guest bathroom with a distressed vanity in the basement. The rustic mirror really accents the vanity.
Inspiration for a mid-sized arts and crafts kids bathroom in Atlanta with furniture-like cabinets, distressed cabinets, an alcove tub, a shower/bathtub combo, a two-piece toilet, white tile, subway tile, white walls, travertine floors, an undermount sink, granite benchtops, beige floor, a shower curtain and brown benchtops.
Inspiration for a mid-sized arts and crafts kids bathroom in Atlanta with furniture-like cabinets, distressed cabinets, an alcove tub, a shower/bathtub combo, a two-piece toilet, white tile, subway tile, white walls, travertine floors, an undermount sink, granite benchtops, beige floor, a shower curtain and brown benchtops.
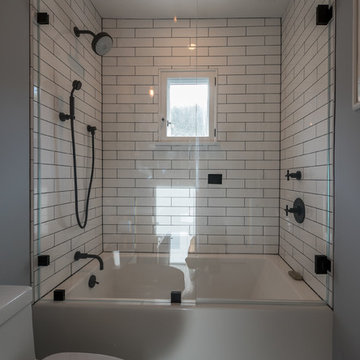
Bathroom by Landmark Building Inc.
Design ideas for a mid-sized arts and crafts master bathroom in Los Angeles with furniture-like cabinets, distressed cabinets, an alcove tub, an alcove shower, a one-piece toilet, white tile, ceramic tile, white walls, marble floors, an undermount sink, marble benchtops, grey floor and a hinged shower door.
Design ideas for a mid-sized arts and crafts master bathroom in Los Angeles with furniture-like cabinets, distressed cabinets, an alcove tub, an alcove shower, a one-piece toilet, white tile, ceramic tile, white walls, marble floors, an undermount sink, marble benchtops, grey floor and a hinged shower door.
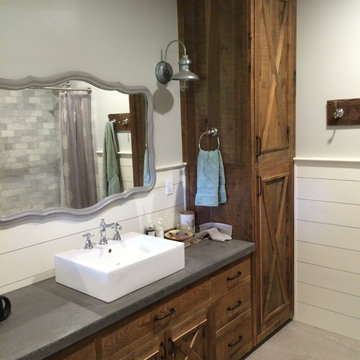
Stephen L
This is an example of a small arts and crafts 3/4 bathroom in San Francisco with raised-panel cabinets, distressed cabinets, a drop-in tub, an open shower, a two-piece toilet, gray tile, ceramic tile, white walls, ceramic floors, a console sink, concrete benchtops, beige floor and a shower curtain.
This is an example of a small arts and crafts 3/4 bathroom in San Francisco with raised-panel cabinets, distressed cabinets, a drop-in tub, an open shower, a two-piece toilet, gray tile, ceramic tile, white walls, ceramic floors, a console sink, concrete benchtops, beige floor and a shower curtain.
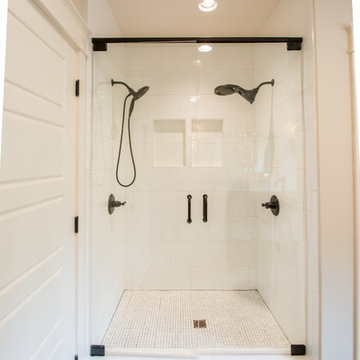
Custom rustic sink, with bronze finishes and herring bone Chicago brick floors.
Mid-sized arts and crafts master bathroom in Atlanta with open cabinets, distressed cabinets, white tile, subway tile, beige walls, brick floors, an undermount sink, wood benchtops, multi-coloured floor, a hinged shower door and brown benchtops.
Mid-sized arts and crafts master bathroom in Atlanta with open cabinets, distressed cabinets, white tile, subway tile, beige walls, brick floors, an undermount sink, wood benchtops, multi-coloured floor, a hinged shower door and brown benchtops.
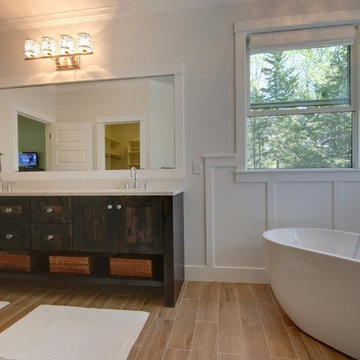
Brian Terrien
This is an example of a large arts and crafts master bathroom in Grand Rapids with furniture-like cabinets, distressed cabinets, quartzite benchtops, a freestanding tub, beige tile, wood-look tile and white walls.
This is an example of a large arts and crafts master bathroom in Grand Rapids with furniture-like cabinets, distressed cabinets, quartzite benchtops, a freestanding tub, beige tile, wood-look tile and white walls.
Arts and Crafts Bathroom Design Ideas with Distressed Cabinets
1