Arts and Crafts Bathroom Design Ideas with Granite Benchtops
Refine by:
Budget
Sort by:Popular Today
1 - 20 of 5,208 photos
Item 1 of 3
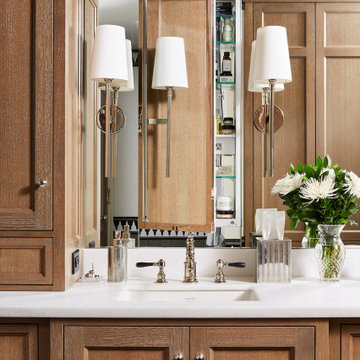
The homeowners loved the character of their 100-year-old home near Lake Harriet, but the original layout no longer supported their busy family’s modern lifestyle. When they contacted the architect, they had a simple request: remodel our master closet. This evolved into a complete home renovation that took three-years of meticulous planning and tactical construction. The completed home demonstrates the overall goal of the remodel: historic inspiration with modern luxuries.

Lovely bathroom space was transformed for three generations. It includes heated floors and ease of use.
Design ideas for a mid-sized arts and crafts 3/4 bathroom in Portland with beaded inset cabinets, white cabinets, a corner shower, a one-piece toilet, green tile, porcelain tile, green walls, an undermount sink, granite benchtops, white floor, a hinged shower door, white benchtops, a double vanity and a built-in vanity.
Design ideas for a mid-sized arts and crafts 3/4 bathroom in Portland with beaded inset cabinets, white cabinets, a corner shower, a one-piece toilet, green tile, porcelain tile, green walls, an undermount sink, granite benchtops, white floor, a hinged shower door, white benchtops, a double vanity and a built-in vanity.
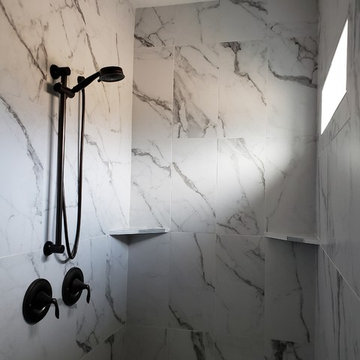
Walk-in shower with overhead rain head
Photo of a large arts and crafts master bathroom in Other with shaker cabinets, white cabinets, an open shower, a one-piece toilet, multi-coloured tile, ceramic tile, grey walls, laminate floors, an undermount sink, granite benchtops, multi-coloured floor, an open shower and multi-coloured benchtops.
Photo of a large arts and crafts master bathroom in Other with shaker cabinets, white cabinets, an open shower, a one-piece toilet, multi-coloured tile, ceramic tile, grey walls, laminate floors, an undermount sink, granite benchtops, multi-coloured floor, an open shower and multi-coloured benchtops.
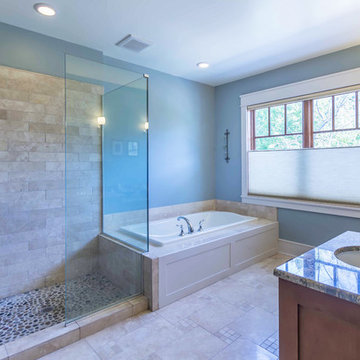
New Craftsman style home, approx 3200sf on 60' wide lot. Views from the street, highlighting front porch, large overhangs, Craftsman detailing. Photos by Robert McKendrick Photography.
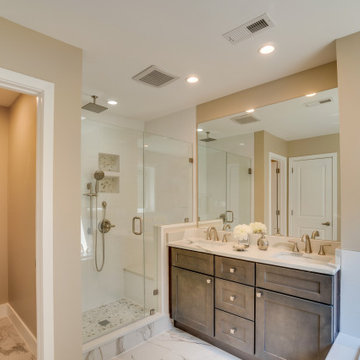
Photo of a large arts and crafts master bathroom in DC Metro with raised-panel cabinets, brown cabinets, a drop-in tub, a shower/bathtub combo, a one-piece toilet, white tile, ceramic tile, beige walls, ceramic floors, a drop-in sink, granite benchtops, white floor, a hinged shower door, white benchtops, an enclosed toilet, a double vanity and a built-in vanity.
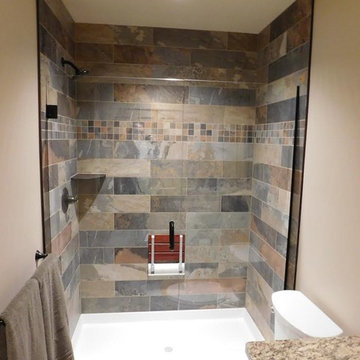
For this project we did a small bathroom/mud room remodel and main floor bathroom remodel along with an Interior Design Service at - Hyak Ski Cabin.
This is an example of a small arts and crafts 3/4 bathroom in Seattle with an alcove shower, a two-piece toilet, multi-coloured tile, beige walls, an undermount sink, granite benchtops, brown floor, raised-panel cabinets, distressed cabinets, stone tile, dark hardwood floors and an open shower.
This is an example of a small arts and crafts 3/4 bathroom in Seattle with an alcove shower, a two-piece toilet, multi-coloured tile, beige walls, an undermount sink, granite benchtops, brown floor, raised-panel cabinets, distressed cabinets, stone tile, dark hardwood floors and an open shower.
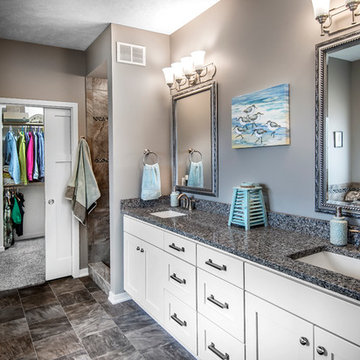
Alan Jackson - Jackson Studios
This is an example of a mid-sized arts and crafts master bathroom in Omaha with an undermount sink, shaker cabinets, white cabinets, granite benchtops, an alcove tub, an alcove shower, a two-piece toilet, grey walls, linoleum floors, brown tile, grey floor and an open shower.
This is an example of a mid-sized arts and crafts master bathroom in Omaha with an undermount sink, shaker cabinets, white cabinets, granite benchtops, an alcove tub, an alcove shower, a two-piece toilet, grey walls, linoleum floors, brown tile, grey floor and an open shower.
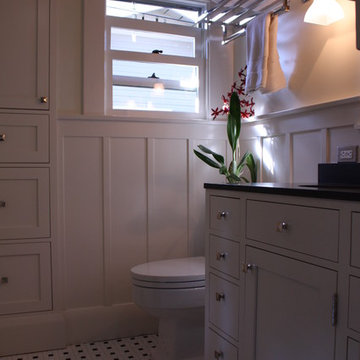
This brand new master bathroom was designed in this historic South Pasadena Craftsman bungalow taking special care to be consistent and compatible with the details and integrity of the 1914 home. Note the beautiful board-and-batten wainscot, full-inlay cabinets, custom baseboard and period sconce lights.
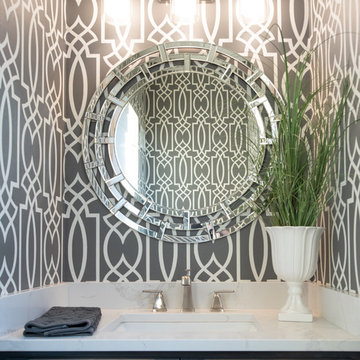
Photo of a small arts and crafts powder room in Kansas City with flat-panel cabinets, white cabinets, grey walls, an undermount sink, granite benchtops and white benchtops.
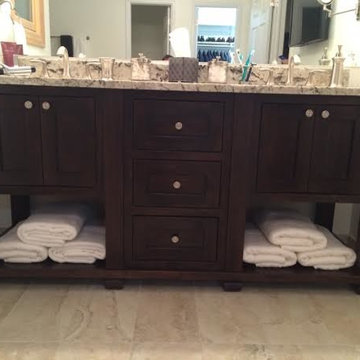
Free standing beautiful large size vanity, made from Alder, featuring inset doors and drawers, Maple dove tails drawer boxes, soft closing under mount hardware, Bun feet, custom finish with a rubbed down look, granite top,
photos by G Donnahoo
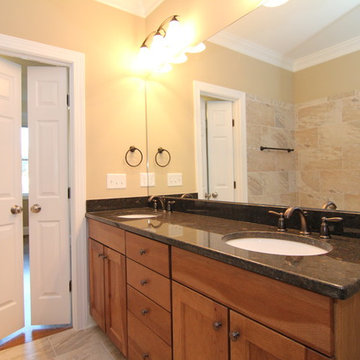
Dual doors lead to the master suite. A large mirror runs along the his and hers vanity with shared drawer storage in between.
Inspiration for a small arts and crafts master bathroom in Raleigh with an undermount sink, recessed-panel cabinets, light wood cabinets, granite benchtops, a corner tub, a corner shower, a one-piece toilet, multi-coloured tile, ceramic tile, beige walls and ceramic floors.
Inspiration for a small arts and crafts master bathroom in Raleigh with an undermount sink, recessed-panel cabinets, light wood cabinets, granite benchtops, a corner tub, a corner shower, a one-piece toilet, multi-coloured tile, ceramic tile, beige walls and ceramic floors.
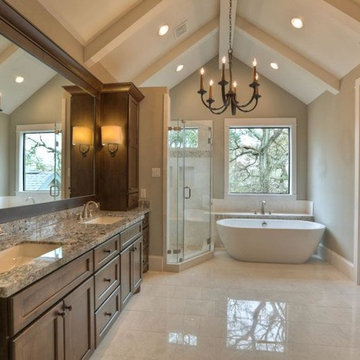
Design ideas for a large arts and crafts master bathroom in Houston with recessed-panel cabinets, dark wood cabinets, a freestanding tub, a corner shower, a two-piece toilet, beige tile, brown tile, white tile, mosaic tile, beige walls, an undermount sink, granite benchtops, marble floors, beige floor and a hinged shower door.
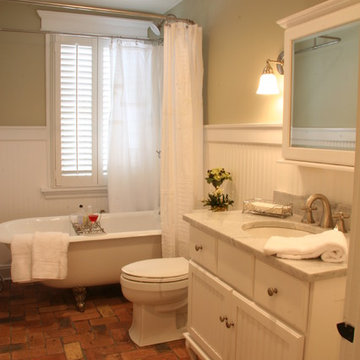
Located on a partially wooded lot in Elburn, Illinois, this home needed an eye-catching interior redo to match the unique period exterior. The residence was originally designed by Bow House, a company that reproduces the look of 300-year old bow roof Cape-Cod style homes. Since typical kitchens in old Cape Cod-style homes tend to run a bit small- or as some would like to say, cozy – this kitchen was in need of plenty of efficient storage to house a modern day family of three.
Advance Design Studio, Ltd. was able to evaluate the kitchen’s adjacent spaces and determine that there were several walls that could be relocated to allow for more usable space in the kitchen. The refrigerator was moved to the newly excavated space and incorporated into a handsome dinette, an intimate banquette, and a new coffee bar area. This allowed for more countertop and prep space in the primary area of the kitchen. It now became possible to incorporate a ball and claw foot tub and a larger vanity in the elegant new full bath that was once just an adjacent guest powder room.
Reclaimed vintage Chicago brick paver flooring was carefully installed in a herringbone pattern to give the space a truly unique touch and feel. And to top off this revamped redo, a handsome custom green-toned island with a distressed black walnut counter top graces the center of the room, the perfect final touch in this charming little kitchen.
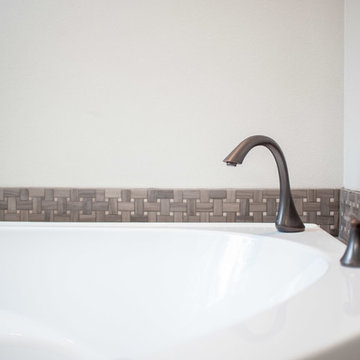
Kayleen Gill
Large arts and crafts master bathroom in Other with shaker cabinets, medium wood cabinets, a drop-in tub, a corner shower, gray tile, porcelain tile, grey walls, porcelain floors, an undermount sink, granite benchtops, grey floor, an open shower and grey benchtops.
Large arts and crafts master bathroom in Other with shaker cabinets, medium wood cabinets, a drop-in tub, a corner shower, gray tile, porcelain tile, grey walls, porcelain floors, an undermount sink, granite benchtops, grey floor, an open shower and grey benchtops.
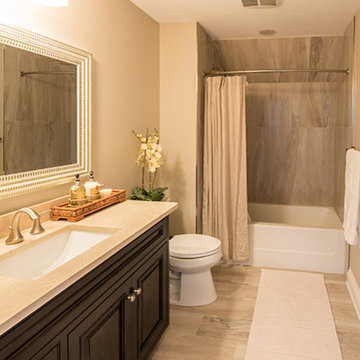
Photo of a mid-sized arts and crafts 3/4 bathroom in Other with raised-panel cabinets, black cabinets, an alcove tub, a shower/bathtub combo, a two-piece toilet, beige walls, porcelain floors, an undermount sink, granite benchtops, beige floor and a shower curtain.
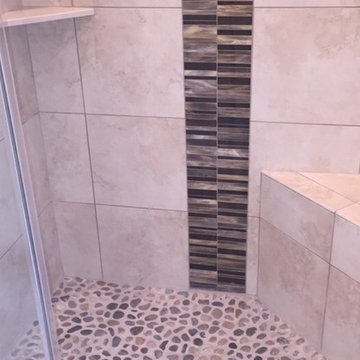
Michelle Yeatts
Mid-sized arts and crafts 3/4 bathroom in Other with shaker cabinets, white cabinets, a one-piece toilet, beige tile, pebble tile, beige walls, ceramic floors, an undermount sink, granite benchtops, beige floor and a hinged shower door.
Mid-sized arts and crafts 3/4 bathroom in Other with shaker cabinets, white cabinets, a one-piece toilet, beige tile, pebble tile, beige walls, ceramic floors, an undermount sink, granite benchtops, beige floor and a hinged shower door.
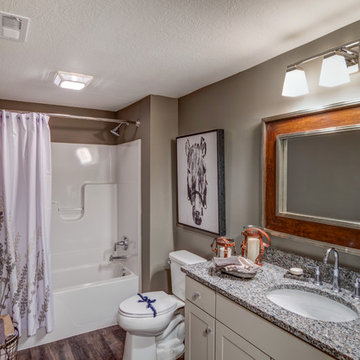
The bathroom has granite countertops with a beautiful bold mirror above the vanity.
Photo by: Thomas Graham
Interior Design by: Everything Home Designs

Tile wainscot and floor with grey shaker vanity.
This is an example of an arts and crafts bathroom in DC Metro with shaker cabinets, grey cabinets, an alcove tub, a shower/bathtub combo, a two-piece toilet, white tile, ceramic tile, grey walls, mosaic tile floors, an undermount sink, granite benchtops, multi-coloured floor, a shower curtain, grey benchtops, a niche, a single vanity and a built-in vanity.
This is an example of an arts and crafts bathroom in DC Metro with shaker cabinets, grey cabinets, an alcove tub, a shower/bathtub combo, a two-piece toilet, white tile, ceramic tile, grey walls, mosaic tile floors, an undermount sink, granite benchtops, multi-coloured floor, a shower curtain, grey benchtops, a niche, a single vanity and a built-in vanity.
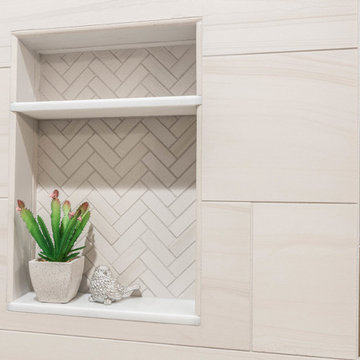
Florida Tile Sequence Herringbone Mosaic in Drift was used inside the shower niche. The 2.5x9 Zenith tile in Umbia Matte from Bedrosians was used to border the wainscot.
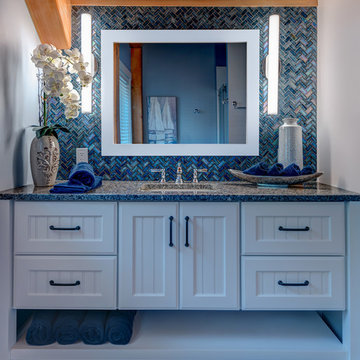
This is an example of a mid-sized arts and crafts 3/4 bathroom in Boston with beaded inset cabinets, white cabinets, an alcove shower, a two-piece toilet, blue tile, glass tile, grey walls, ceramic floors, an undermount sink, granite benchtops, grey floor and a sliding shower screen.
Arts and Crafts Bathroom Design Ideas with Granite Benchtops
1

