Arts and Crafts Bathroom Design Ideas with Multi-Coloured Floor
Refine by:
Budget
Sort by:Popular Today
101 - 120 of 828 photos
Item 1 of 3
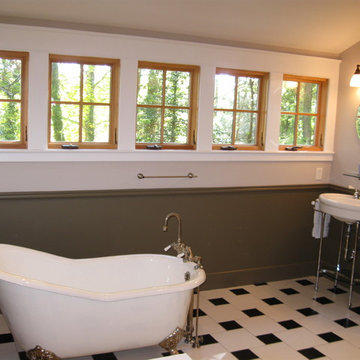
A row of dormer windows line both sides of this grand master bathroom for a very bright and welcoming experience. The clawfoot tub and open pedestal sink complete the picture of ample space and an uncluttered lifestyle.

Hallway bath updated with new custom vanity and Basketweave Matte White w/ Black Porcelain Mosaic flooring. Vanity: shaker (inset panel), clear Maple, finish: Benjamin Moore "Sherwood Green" BM HC118; HALL BATH SHOWER WALLS: Regent Bianco Ceramic Subway Wall Tile - 3 x 8", installed w/90 -degree herringbone; HALL BATH MAIN FLOOR & ACCENT IN BACK WALL OF SHOWER NICHE: Basketweave Matte White w/ Black Porcelain Mosaic
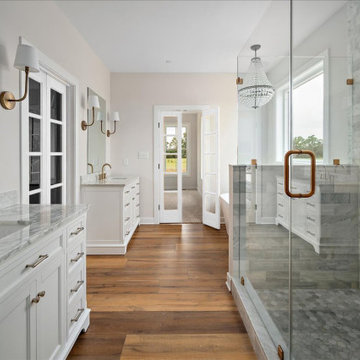
Large main bathroom with a tiled shower, soaker tub, and custom doors.
Design ideas for a large arts and crafts master bathroom in Other with shaker cabinets, white cabinets, a freestanding tub, an open shower, multi-coloured tile, ceramic tile, white walls, vinyl floors, an undermount sink, engineered quartz benchtops, multi-coloured floor, a hinged shower door, multi-coloured benchtops, a double vanity and a freestanding vanity.
Design ideas for a large arts and crafts master bathroom in Other with shaker cabinets, white cabinets, a freestanding tub, an open shower, multi-coloured tile, ceramic tile, white walls, vinyl floors, an undermount sink, engineered quartz benchtops, multi-coloured floor, a hinged shower door, multi-coloured benchtops, a double vanity and a freestanding vanity.
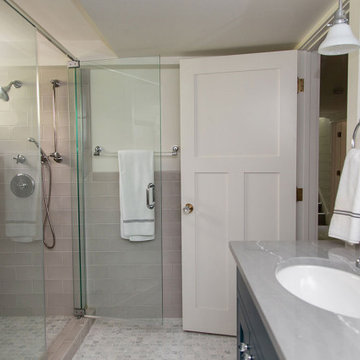
The basement shower includes gray subway tile and polished chrome fixtures.
Photo of a mid-sized arts and crafts 3/4 bathroom in Other with blue cabinets, an alcove shower, gray tile, porcelain tile, white walls, porcelain floors, an undermount sink, engineered quartz benchtops, multi-coloured floor, a hinged shower door, grey benchtops, a built-in vanity, shaker cabinets, a double vanity and a two-piece toilet.
Photo of a mid-sized arts and crafts 3/4 bathroom in Other with blue cabinets, an alcove shower, gray tile, porcelain tile, white walls, porcelain floors, an undermount sink, engineered quartz benchtops, multi-coloured floor, a hinged shower door, grey benchtops, a built-in vanity, shaker cabinets, a double vanity and a two-piece toilet.
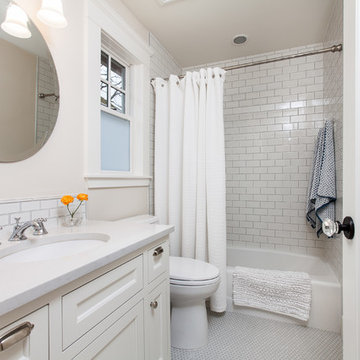
Master bath for the ADU. Penny round tiles on the floor are not only a great look but comfortable on your bare feet with lots of traction with all that grout. All Ann Sacks tile throughout this bath. Traditional cast iron tub/shower. In this floorplan (not pictured) you enter through a small alcove where we have built-ins that serve as the primary closet as well.
Anna Campbell Photography
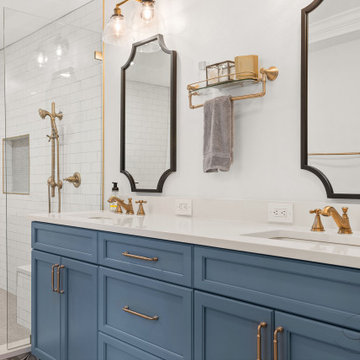
Traditional Florida bungalow master bath update. Bushed gold fixtures and hardware, claw foot tub, shower bench and niches, and much more.
This is an example of a mid-sized arts and crafts master wet room bathroom in Tampa with flat-panel cabinets, blue cabinets, a claw-foot tub, a two-piece toilet, white tile, ceramic tile, white walls, porcelain floors, an undermount sink, engineered quartz benchtops, multi-coloured floor, white benchtops, a niche, a double vanity, a built-in vanity and recessed.
This is an example of a mid-sized arts and crafts master wet room bathroom in Tampa with flat-panel cabinets, blue cabinets, a claw-foot tub, a two-piece toilet, white tile, ceramic tile, white walls, porcelain floors, an undermount sink, engineered quartz benchtops, multi-coloured floor, white benchtops, a niche, a double vanity, a built-in vanity and recessed.
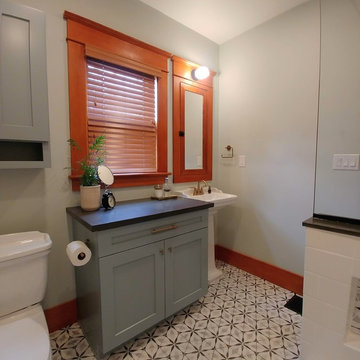
This 1920s bathroom was renovated completely by Delegated Design & Remodeling in Portland, Oregon. The new bathroom reflects the style of the home, but adds modern elements. A sad 60's vanity was replaced with a pedestal sink and a free-standing cabinet. A chunky wall was replaced by tempered glass with a through-glass shower curtain rod. Soft gray-greens, beautifully stained woodwork, and crisp black, white and gray elements make for a fresh space with a vintage look.
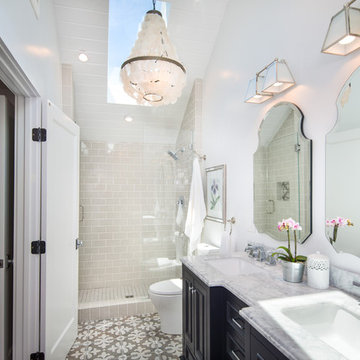
Hamptons-inspired casual/chic restoration of a grand 100-year-old Glenview Craftsman. 4+beds/2baths with breathtaking master suite. High-end designer touches abound! Custom kitchen and baths. Garage, sweet backyard, steps to shopes, eateries, park, trail, Glenview Elementary, and direct carpool/bus to SF. Designed, staged and Listed by The Home Co. Asking $869,000. Visit www.1307ElCentro.com Photos by Marcell Puzsar - BrightRoomSF
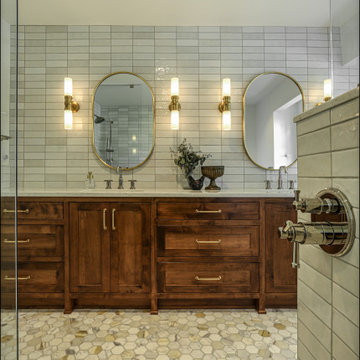
A soft and serene bathroom remodel in a custom craftsman home in NW Portland. Soft white and creamy tones blend perfectly with warm wood cabinets and brass fixtures throughout.
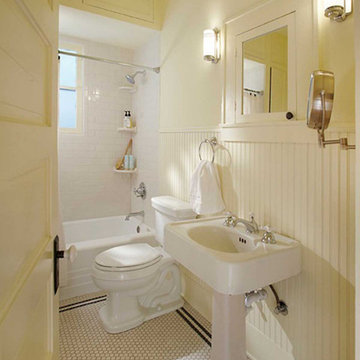
Highlights of this hall bath include traditional subway tile on the shower walls, small hex mosaic tile flooring with a thin, black border, polished chrome fixtures, period lighting, and a neutral color palate.
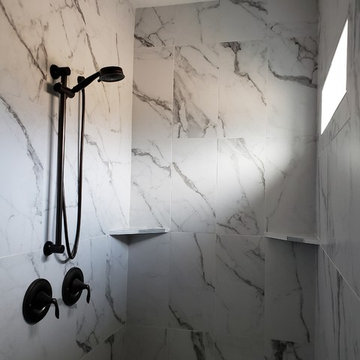
Walk-in shower with overhead rain head
Photo of a large arts and crafts master bathroom in Other with shaker cabinets, white cabinets, an open shower, a one-piece toilet, multi-coloured tile, ceramic tile, grey walls, laminate floors, an undermount sink, granite benchtops, multi-coloured floor, an open shower and multi-coloured benchtops.
Photo of a large arts and crafts master bathroom in Other with shaker cabinets, white cabinets, an open shower, a one-piece toilet, multi-coloured tile, ceramic tile, grey walls, laminate floors, an undermount sink, granite benchtops, multi-coloured floor, an open shower and multi-coloured benchtops.
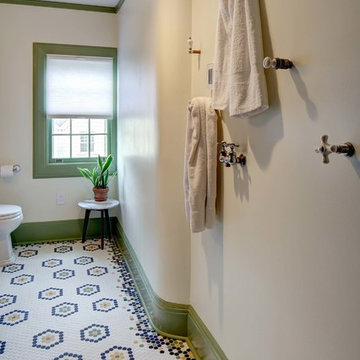
Wing Wong/ Memories TTL
Inspiration for a mid-sized arts and crafts bathroom in New York with furniture-like cabinets, medium wood cabinets, a two-piece toilet, white tile, white walls, porcelain floors, an undermount sink, granite benchtops, multi-coloured floor, a hinged shower door and grey benchtops.
Inspiration for a mid-sized arts and crafts bathroom in New York with furniture-like cabinets, medium wood cabinets, a two-piece toilet, white tile, white walls, porcelain floors, an undermount sink, granite benchtops, multi-coloured floor, a hinged shower door and grey benchtops.
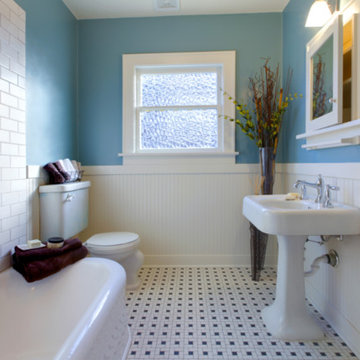
Design ideas for a mid-sized arts and crafts master bathroom in Providence with a freestanding tub, a two-piece toilet, blue walls, porcelain floors, a pedestal sink and multi-coloured floor.
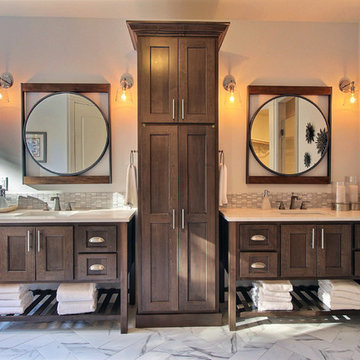
Paint by Sherwin Williams
Body Color - City Loft - SW 7631
Trim Color - Custom Color - SW 8975/3535
Master Suite & Guest Bath - Site White - SW 7070
Girls' Rooms & Bath - White Beet - SW 6287
Exposed Beams & Banister Stain - Banister Beige - SW 3128-B
Flooring & Tile by Macadam Floor & Design
Hardwood by Kentwood Floors
Hardwood Product Originals Series - Plateau in Brushed Hard Maple
Wall & Floor Tile by Macadam Floor & Design
Counter Backsplash, Shower Niche & Bathroom Floor by Tierra Sol
Backsplash & Shower Niche Product Driftwood Cronos Engraved in Bianco Cararra Mosaic
Bathroom Floor Product Portobello Marmi Classico in Bianco Cararra Herringbone
Shower Wall Tile by Surface Art Inc
Shower Wall Product A La Mode in Honed Mushroom
SMud Set Shower Pan by Emser Tile
Shower Wall Product Winter Frost in Mixed 1in Hexagons
Slab Countertops by Wall to Wall Stone Corp
Kitchen Quartz Product True North Calcutta
Master Suite Quartz Product True North Venato Extra
Girls' Bath Quartz Product True North Pebble Beach
All Other Quartz Product True North Light Silt
Windows by Milgard Windows & Doors
Window Product Style Line® Series
Window Supplier Troyco - Window & Door
Window Treatments by Budget Blinds
Lighting by Destination Lighting
Fixtures by Crystorama Lighting
Interior Design by Tiffany Home Design
Custom Cabinetry & Storage by Northwood Cabinets
Customized & Built by Cascade West Development
Photography by ExposioHDR Portland
Original Plans by Alan Mascord Design Associates
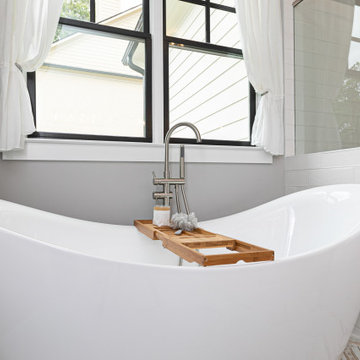
Owners bathroom
Photo of a mid-sized arts and crafts master bathroom in Atlanta with shaker cabinets, grey cabinets, a freestanding tub, a corner shower, white tile, ceramic tile, grey walls, cement tiles, quartzite benchtops, multi-coloured floor, a hinged shower door, white benchtops, a laundry, a double vanity and a built-in vanity.
Photo of a mid-sized arts and crafts master bathroom in Atlanta with shaker cabinets, grey cabinets, a freestanding tub, a corner shower, white tile, ceramic tile, grey walls, cement tiles, quartzite benchtops, multi-coloured floor, a hinged shower door, white benchtops, a laundry, a double vanity and a built-in vanity.
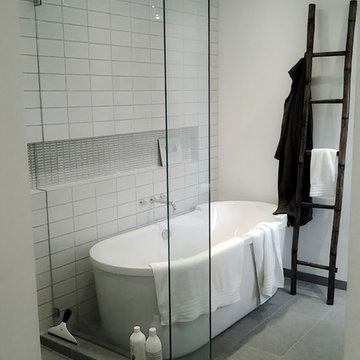
This rare project was created and costumed in collaboration with the renowned Architect W.M Mellenthin.
Celebrating timeless aesthetics translated for today's lifestyle. Set gracefully on a lush & private verdant lot, this special property offers a wealth of architectural features & detailed design elements.
Ceilings are cross beamed & crown molded. Bead & board wainscoting add to the character, while abundant casement French doors & windows reveal the bounty of the joyous outdoor spaces, including an authentic bricked terrace & foliage reminiscent of an English garden.
The country kitchen is the very heart of the home An ideally planned open center faithful to the French heritage, This peaceful domain promises enhanced quality of life & enduring value.
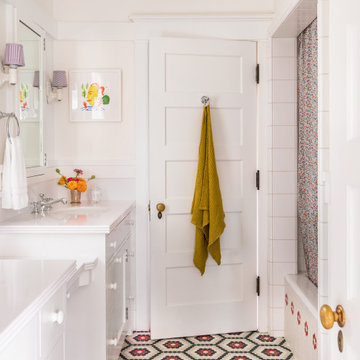
Inspiration for an arts and crafts kids bathroom in Los Angeles with beaded inset cabinets, white cabinets, an alcove tub, an alcove shower, white tile, white walls, an undermount sink, multi-coloured floor, a shower curtain and white benchtops.
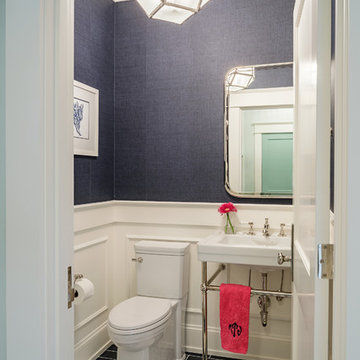
Lincoln Barbour
Inspiration for a mid-sized arts and crafts 3/4 bathroom in Portland with blue walls, ceramic floors and multi-coloured floor.
Inspiration for a mid-sized arts and crafts 3/4 bathroom in Portland with blue walls, ceramic floors and multi-coloured floor.
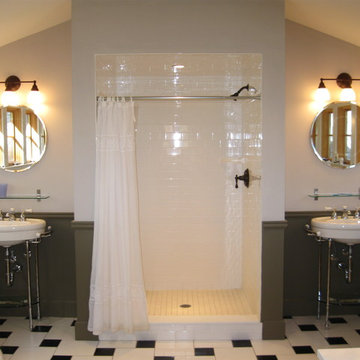
Sometimes simple is better and difficult to achieve. The crisp white shower is the quiet counterpoint to the rhythm of the black and white tile floor pattern. Matching his and hers pedestal sinks, glass shelving, round mirrors and wall sconces bookend the walk-in shower.
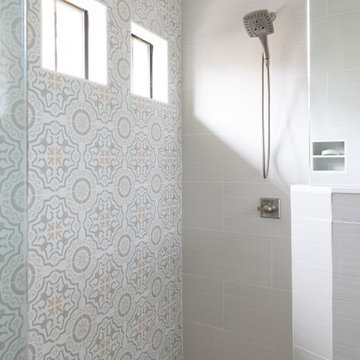
This quaint craftsman home had a very dark, difficult master bath space and the homeowners were clamoring for a solution. Not only was more functionality mandatory, but also ensuring the style felt more like the homeowners and original to the house.
We had the perfect solution… colorful concrete caustic tiles! Opening up the shower and removing the labyrinth-like doorless entrance was key! Doors now open in sensible ways, and the right things now seem to be in all the right places to get ready each day. We enabled the shower and the entire bathroom to be flooded with light and feature a stunning backwall full of style! This is now our clients’ happy place!
Arts and Crafts Bathroom Design Ideas with Multi-Coloured Floor
6