Arts and Crafts Bathroom Design Ideas with Porcelain Tile
Refine by:
Budget
Sort by:Popular Today
181 - 200 of 2,348 photos
Item 1 of 3
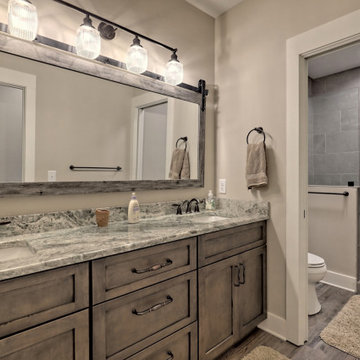
This gorgeous craftsman home features a main level and walk-out basement with an open floor plan, large covered deck, and custom cabinetry. Featured here is a basement guest bathroom with a tile shower.
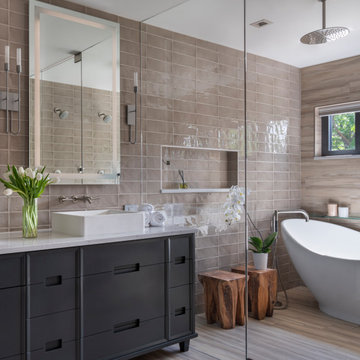
Inspiration for a mid-sized arts and crafts master wet room bathroom in Denver with furniture-like cabinets, grey cabinets, a freestanding tub, a one-piece toilet, beige tile, porcelain tile, porcelain floors, a vessel sink, engineered quartz benchtops, beige floor, a hinged shower door and white benchtops.
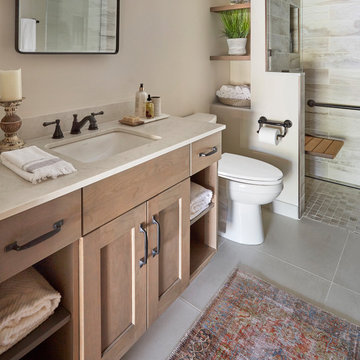
This project was completed for clients who wanted a comfortable, accessible 1ST floor bathroom for their grown daughter to use during visits to their home as well as a nicely-appointed space for any guest. Their daughter has some accessibility challenges so the bathroom was also designed with that in mind.
The original space worked fairly well in some ways, but we were able to tweak a few features to make the space even easier to maneuver through. We started by making the entry to the shower flush so that there is no curb to step over. In addition, although there was an existing oversized seat in the shower, it was way too deep and not comfortable to sit on and just wasted space. We made the shower a little smaller and then provided a fold down teak seat that is slip resistant, warm and comfortable to sit on and can flip down only when needed. Thus we were able to create some additional storage by way of open shelving to the left of the shower area. The open shelving matches the wood vanity and allows a spot for the homeowners to display heirlooms as well as practical storage for things like towels and other bath necessities.
We carefully measured all the existing heights and locations of countertops, toilet seat, and grab bars to make sure that we did not undo the things that were already working well. We added some additional hidden grab bars or “grabcessories” at the toilet paper holder and shower shelf for an extra layer of assurance. Large format, slip-resistant floor tile was added eliminating as many grout lines as possible making the surface less prone to tripping. We used a wood look tile as an accent on the walls, and open storage in the vanity allowing for easy access for clean towels. Bronze fixtures and frameless glass shower doors add an elegant yet homey feel that was important for the homeowner. A pivot mirror allows adjustability for different users.
If you are interested in designing a bathroom featuring “Living In Place” or accessibility features, give us a call to find out more. Susan Klimala, CKBD, is a Certified Aging In Place Specialist (CAPS) and particularly enjoys helping her clients with unique needs in the context of beautifully designed spaces.
Designed by: Susan Klimala, CKD, CBD
Photography by: Michael Alan Kaskel
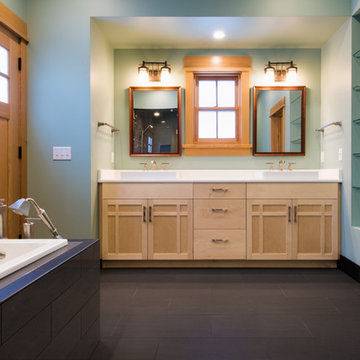
Design ideas for a mid-sized arts and crafts master bathroom in Other with shaker cabinets, light wood cabinets, a drop-in tub, gray tile, porcelain tile, green walls, porcelain floors, a drop-in sink and grey floor.
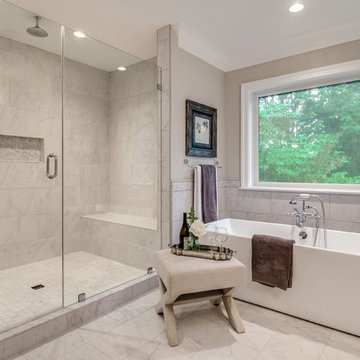
Robert Miller Photography
Design ideas for a large arts and crafts master bathroom in DC Metro with flat-panel cabinets, white cabinets, a freestanding tub, an open shower, a one-piece toilet, white tile, porcelain tile, grey walls, porcelain floors, a drop-in sink, marble benchtops, white floor and a hinged shower door.
Design ideas for a large arts and crafts master bathroom in DC Metro with flat-panel cabinets, white cabinets, a freestanding tub, an open shower, a one-piece toilet, white tile, porcelain tile, grey walls, porcelain floors, a drop-in sink, marble benchtops, white floor and a hinged shower door.
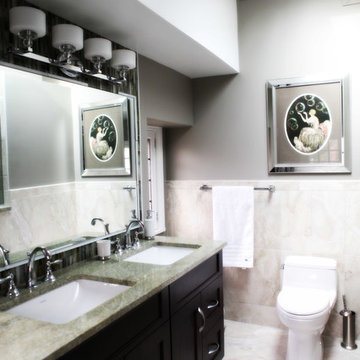
Photo of a mid-sized arts and crafts master bathroom in Other with shaker cabinets, dark wood cabinets, granite benchtops, a one-piece toilet, beige tile and porcelain tile.
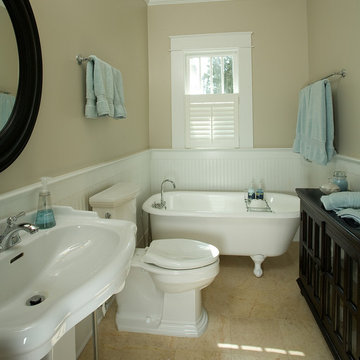
Ray Strawbridge Commercial Photography
Small arts and crafts 3/4 bathroom in Raleigh with recessed-panel cabinets, dark wood cabinets, an alcove tub, an alcove shower, a two-piece toilet, beige tile, porcelain tile, beige walls, porcelain floors, a drop-in sink and granite benchtops.
Small arts and crafts 3/4 bathroom in Raleigh with recessed-panel cabinets, dark wood cabinets, an alcove tub, an alcove shower, a two-piece toilet, beige tile, porcelain tile, beige walls, porcelain floors, a drop-in sink and granite benchtops.

After purchasing this Sunnyvale home several years ago, it was finally time to create the home of their dreams for this young family. With a wholly reimagined floorplan and primary suite addition, this home now serves as headquarters for this busy family.
The wall between the kitchen, dining, and family room was removed, allowing for an open concept plan, perfect for when kids are playing in the family room, doing homework at the dining table, or when the family is cooking. The new kitchen features tons of storage, a wet bar, and a large island. The family room conceals a small office and features custom built-ins, which allows visibility from the front entry through to the backyard without sacrificing any separation of space.
The primary suite addition is spacious and feels luxurious. The bathroom hosts a large shower, freestanding soaking tub, and a double vanity with plenty of storage. The kid's bathrooms are playful while still being guests to use. Blues, greens, and neutral tones are featured throughout the home, creating a consistent color story. Playful, calm, and cheerful tones are in each defining area, making this the perfect family house.
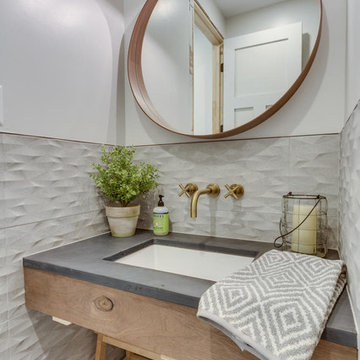
The Powder Room welcomes more modern features, such as the wall and floor tile, and cement/wood aesthetic on the vanity. A brass colored wall-mounted faucet and other gold-toned accessories add warmth to the otherwise gray restroom.
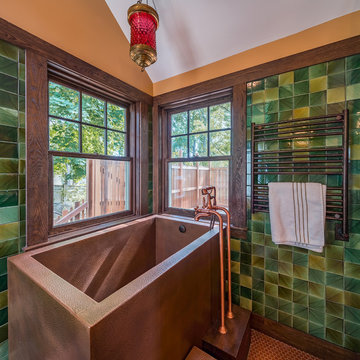
Will Horne
Design ideas for a mid-sized arts and crafts master bathroom in Boston with furniture-like cabinets, medium wood cabinets, a freestanding tub, an open shower, green tile, porcelain tile, yellow walls and ceramic floors.
Design ideas for a mid-sized arts and crafts master bathroom in Boston with furniture-like cabinets, medium wood cabinets, a freestanding tub, an open shower, green tile, porcelain tile, yellow walls and ceramic floors.

Enjoy the many details incorporated into this Master bath. Large walk-in shower crafted with porcelain, glass mosaics, quartzite and reclaimed wood. His and hers controls with duel rainmaker rain fall shower heads.
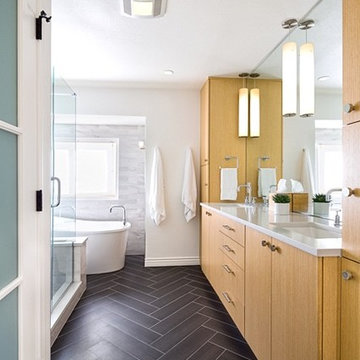
Photo of an arts and crafts kids bathroom in Denver with recessed-panel cabinets, grey cabinets, an alcove shower, a one-piece toilet, black and white tile, porcelain tile, grey walls, ceramic floors, an undermount sink and quartzite benchtops.
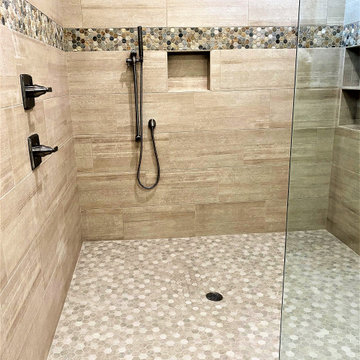
Design ideas for a mid-sized arts and crafts master bathroom in Other with shaker cabinets, white cabinets, an open shower, a one-piece toilet, beige tile, porcelain tile, grey walls, porcelain floors, an undermount sink, granite benchtops, beige floor, an open shower, white benchtops, a double vanity, a built-in vanity and an enclosed toilet.
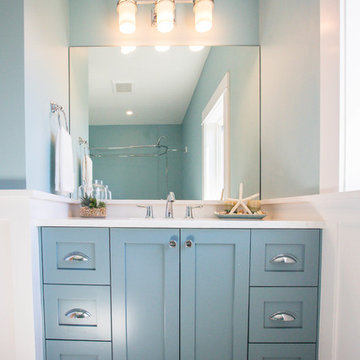
Wallingford Renovation by Grouparchitect and 36th Avenue Design Build. Photography by Brian Morris, Morning Star Creative Group.
Photo of a mid-sized arts and crafts kids bathroom in Seattle with shaker cabinets, blue cabinets, an alcove tub, a shower/bathtub combo, a one-piece toilet, white tile, porcelain tile, blue walls, porcelain floors, an undermount sink, engineered quartz benchtops, white floor and a shower curtain.
Photo of a mid-sized arts and crafts kids bathroom in Seattle with shaker cabinets, blue cabinets, an alcove tub, a shower/bathtub combo, a one-piece toilet, white tile, porcelain tile, blue walls, porcelain floors, an undermount sink, engineered quartz benchtops, white floor and a shower curtain.
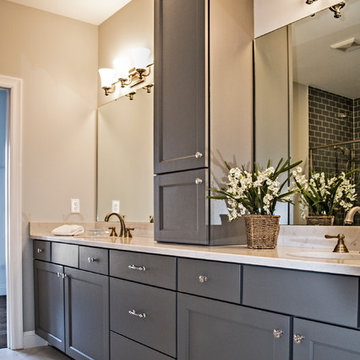
Mid-sized arts and crafts master bathroom in St Louis with recessed-panel cabinets, grey cabinets, an alcove shower, a two-piece toilet, white tile, porcelain tile, grey walls, marble floors, an undermount sink, granite benchtops, white floor and a hinged shower door.
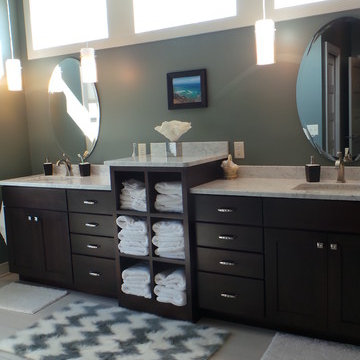
This is an example of an expansive arts and crafts master bathroom in Other with an undermount sink, shaker cabinets, dark wood cabinets, engineered quartz benchtops, a freestanding tub, an open shower, white tile, porcelain tile, grey walls and porcelain floors.
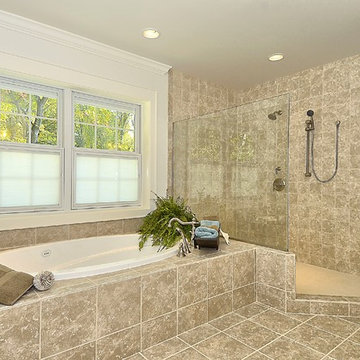
This is an example of a large arts and crafts master bathroom in Baltimore with raised-panel cabinets, dark wood cabinets, a drop-in tub, an open shower, beige tile, porcelain tile, white walls, porcelain floors, an undermount sink, marble benchtops, beige floor and an open shower.
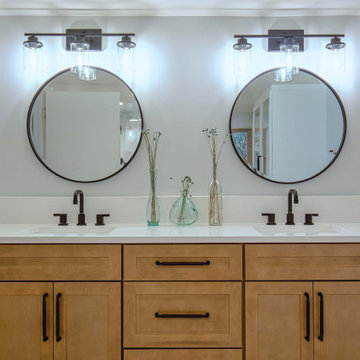
Flooring: Happy Floors: - Reserve Series - Color: Talc 6.5”x40” Porcelain
Shower Walls: Elysium - Color: Calacatta Dorado Polished 12”x24”
Shower Wall Niche Accent: - Bedrosians - Reine Series Color: Gentlemen Grey
Shower Floor: Elysium - Color: Calacatta Dorado 3”x3” Hex Mosaic
Cabinet: Pivot - Door Style: Simple - Color: Drift
Hardware: - Top Knobs - Cumberland - Flat Black
Countertop: Pelican - Pure White
Glass Enclosure: Frameless 3/8” Clear Tempered Glass
Designer: Noelle Garrison
Installation: J&J Carpet One Floor and Home
Photography: Trish Figari, LLC
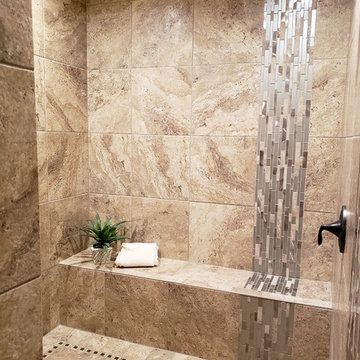
Master shower with dual heads and a bench
Large arts and crafts master bathroom in Other with raised-panel cabinets, medium wood cabinets, a one-piece toilet, beige walls, laminate floors, an undermount sink, engineered quartz benchtops, brown floor, an open shower, multi-coloured benchtops, an open shower, brown tile and porcelain tile.
Large arts and crafts master bathroom in Other with raised-panel cabinets, medium wood cabinets, a one-piece toilet, beige walls, laminate floors, an undermount sink, engineered quartz benchtops, brown floor, an open shower, multi-coloured benchtops, an open shower, brown tile and porcelain tile.
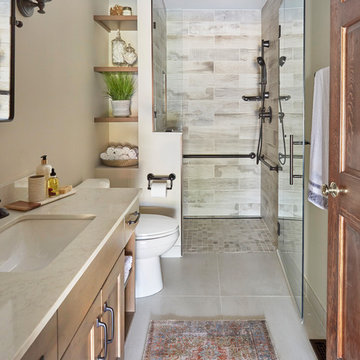
This project was completed for clients who wanted a comfortable, accessible 1ST floor bathroom for their grown daughter to use during visits to their home as well as a nicely-appointed space for any guest. Their daughter has some accessibility challenges so the bathroom was also designed with that in mind.
The original space worked fairly well in some ways, but we were able to tweak a few features to make the space even easier to maneuver through. We started by making the entry to the shower flush so that there is no curb to step over. In addition, although there was an existing oversized seat in the shower, it was way too deep and not comfortable to sit on and just wasted space. We made the shower a little smaller and then provided a fold down teak seat that is slip resistant, warm and comfortable to sit on and can flip down only when needed. Thus we were able to create some additional storage by way of open shelving to the left of the shower area. The open shelving matches the wood vanity and allows a spot for the homeowners to display heirlooms as well as practical storage for things like towels and other bath necessities.
We carefully measured all the existing heights and locations of countertops, toilet seat, and grab bars to make sure that we did not undo the things that were already working well. We added some additional hidden grab bars or “grabcessories” at the toilet paper holder and shower shelf for an extra layer of assurance. Large format, slip-resistant floor tile was added eliminating as many grout lines as possible making the surface less prone to tripping. We used a wood look tile as an accent on the walls, and open storage in the vanity allowing for easy access for clean towels. Bronze fixtures and frameless glass shower doors add an elegant yet homey feel that was important for the homeowner. A pivot mirror allows adjustability for different users.
If you are interested in designing a bathroom featuring “Living In Place” or accessibility features, give us a call to find out more. Susan Klimala, CKBD, is a Certified Aging In Place Specialist (CAPS) and particularly enjoys helping her clients with unique needs in the context of beautifully designed spaces.
Designed by: Susan Klimala, CKD, CBD
Photography by: Michael Alan Kaskel
Arts and Crafts Bathroom Design Ideas with Porcelain Tile
10

