Asian Bathroom Design Ideas with Porcelain Tile
Refine by:
Budget
Sort by:Popular Today
1 - 20 of 656 photos
Item 1 of 3

Unique to this bathroom is the singular wall hung vanity wall. Horizontal bamboo mixed perfectly with the oversized porcelain tiles, clean white quartz countertops and black fixtures. Backlit vanity mirrors kept the minimalistic design intact.
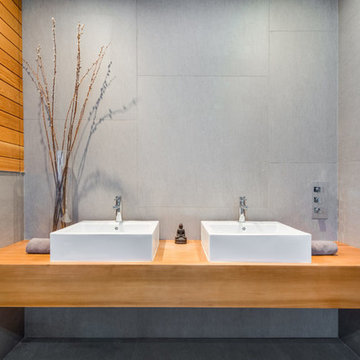
Design ideas for a small asian wet room bathroom in New York with medium wood cabinets, a wall-mount toilet, gray tile, porcelain tile, grey walls, porcelain floors, with a sauna, a vessel sink, wood benchtops, green floor and an open shower.
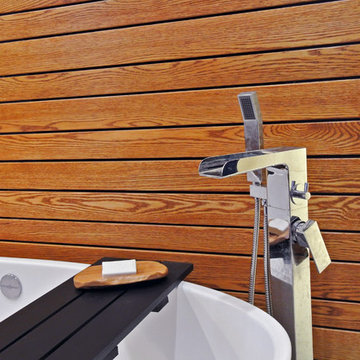
This interior design project was customizing a condominium unit to the taste of the new owners, while respecting the budget and priorities thereof.
First, the existing bathroom on the mezzanine was enlarged across the width of the room to incorporate a large freestanding bath in the center of a generous and relaxing space. Large translucent sliding doors and an interior window have been added to let as much natural light into space as possible. The bath is highlighted by a wall of wooden slats backlit. All of the bathroom furniture and the new doors and windows were made by a cabinetmaker in the same colors as the slatted wall in order to unify these elements throughout the dwelling.
At the entrance, in front of the kitchen, a column of classic inspiration has been replaced by a structural piece of furniture that divides the two spaces while incorporating additional storage and decorative alcoves. Near the ceiling of the cathedral space, a new tinted window allows natural light to enter the skylights at the top of the previously dark office.
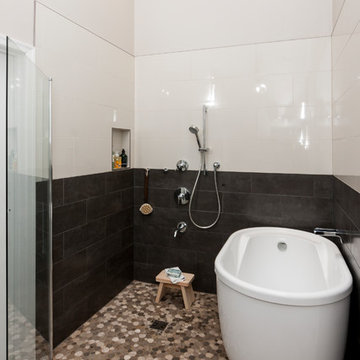
This young couple spends part of the year in Japan and part of the year in the US. Their request was to fit a traditional Japanese bathroom into their tight space on a budget and create additional storage. The footprint remained the same on the vanity/toilet side of the room. In the place of the existing shower, we created a linen closet and in the place of the original built in tub we created a wet room with a shower area and a deep soaking tub.
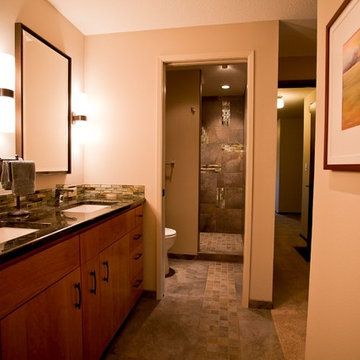
The updated master bathroom blends with the rest of the house, using warm earth tones -- a monochromatic color scheme that's very restful. Small tiles used for the shower floor create a pathway that leads to the shower. The mosaic glass tiles used for the lavatory backsplash create an exciting focal point in the shower.
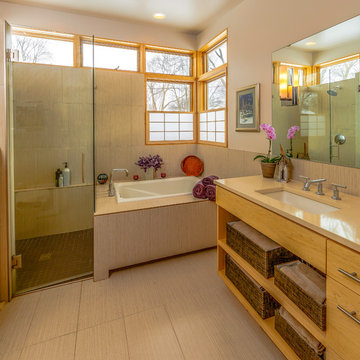
Modern House Productions
Mid-sized asian master bathroom in Minneapolis with an undermount sink, open cabinets, medium wood cabinets, a drop-in tub, a curbless shower, beige tile, white walls, quartzite benchtops, porcelain tile and porcelain floors.
Mid-sized asian master bathroom in Minneapolis with an undermount sink, open cabinets, medium wood cabinets, a drop-in tub, a curbless shower, beige tile, white walls, quartzite benchtops, porcelain tile and porcelain floors.
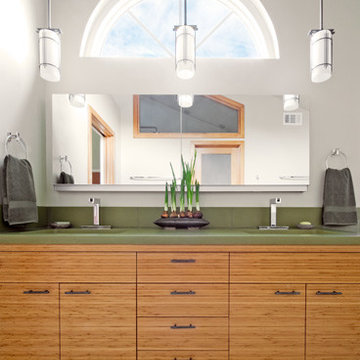
Asian influenced bathroom remodel transforms your mornings and prepares you for the day. Caroline Johnson Photography
Asian bathroom in San Francisco with an undermount sink, flat-panel cabinets, medium wood cabinets, concrete benchtops, an undermount tub, green tile and porcelain tile.
Asian bathroom in San Francisco with an undermount sink, flat-panel cabinets, medium wood cabinets, concrete benchtops, an undermount tub, green tile and porcelain tile.
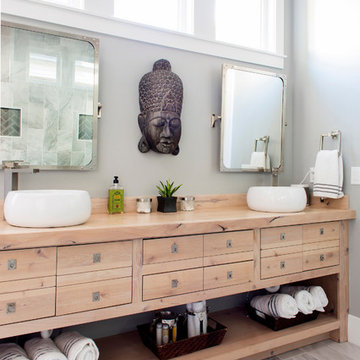
Double sink gray bathroom with manor house porcelain tile floors. Manor house tile has the look of natural stone with the durability of porcelain.
Photo of a mid-sized asian master bathroom in Birmingham with gray tile, porcelain tile, grey walls, porcelain floors, flat-panel cabinets, light wood cabinets, a vessel sink, an open shower, a one-piece toilet, wood benchtops, grey floor and brown benchtops.
Photo of a mid-sized asian master bathroom in Birmingham with gray tile, porcelain tile, grey walls, porcelain floors, flat-panel cabinets, light wood cabinets, a vessel sink, an open shower, a one-piece toilet, wood benchtops, grey floor and brown benchtops.
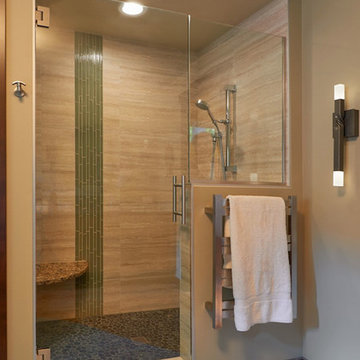
NW Architectural Photography - Dale Lang
This is an example of a large asian master bathroom in Louisville with flat-panel cabinets, medium wood cabinets, a corner shower, multi-coloured tile, porcelain tile, cork floors and engineered quartz benchtops.
This is an example of a large asian master bathroom in Louisville with flat-panel cabinets, medium wood cabinets, a corner shower, multi-coloured tile, porcelain tile, cork floors and engineered quartz benchtops.
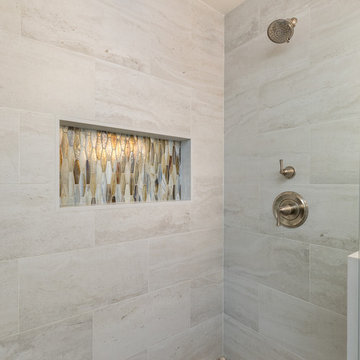
Having the same color in the shower niche, pebble floor tiles, and counter backsplash ties this whole look together.
Inspiration for a mid-sized asian bathroom in Los Angeles with shaker cabinets, grey cabinets, a corner shower, brown tile, porcelain tile, porcelain floors, an undermount sink, concrete benchtops, brown floor, a hinged shower door and white benchtops.
Inspiration for a mid-sized asian bathroom in Los Angeles with shaker cabinets, grey cabinets, a corner shower, brown tile, porcelain tile, porcelain floors, an undermount sink, concrete benchtops, brown floor, a hinged shower door and white benchtops.
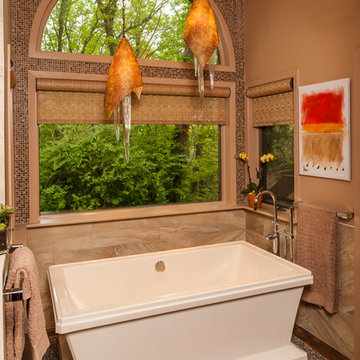
Free standing tub sitting on pebble / river rock tile to give the illusion of a rock garden beneath the tub. Wall tile 12 x 24 porcelain in a warm earth tone. Tub filler is a floor mounted free standing spout.

This powder bath makes a statement with textures. A vanity with raffia doors against a background of alternating gloss and matte geometric tile and striped with brushed gold metal strips. The wallpaper, made in India, reflects themes reminiscent of the client's home in India.
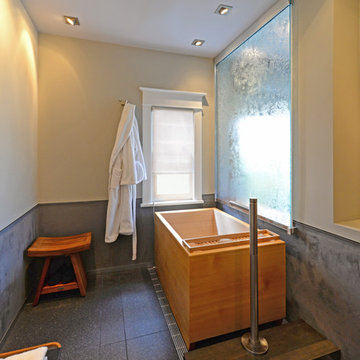
Perched above a stairway, this Japanese soaking tub offer respite for a hard-working creative baker. A frosted glass panel slides open, providing views to the courtyard landscape beyond.
Kyle Kinney & Jordan Inman
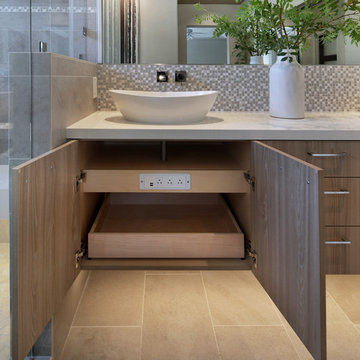
This typical tract home bathroom was converted into a soothing home spa, inspired by the beauty of the outdoors. The metaphor of Nature (waterfall, pebbles, natural wood tone) was employed throughout to create the feel of being outside. The undermount lighting in the shower and beneath the vanity cabinet further enhance the spa-like ambience at night.
Designer: Fumiko Faiman, Photographer: Jeri Koegel
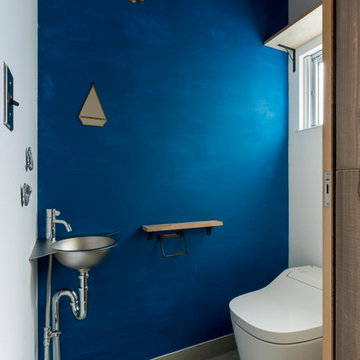
Inspiration for a mid-sized asian powder room in Kyoto with open cabinets, medium wood cabinets, a two-piece toilet, white tile, porcelain tile, white walls, concrete floors, a vessel sink, laminate benchtops, grey floor and beige benchtops.
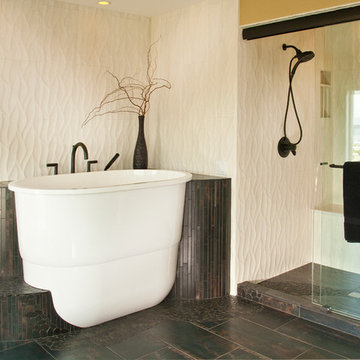
Japanese soaking tub from Victoria & Albert is featured with Brizo faucet. The large shower features dual shower heads with recessed niches and large seat.
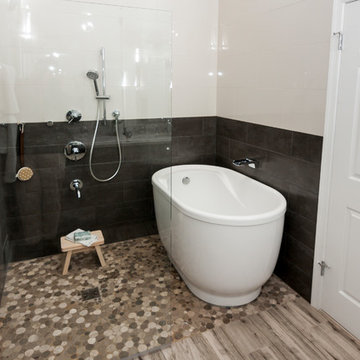
This young couple spends part of the year in Japan and part of the year in the US. Their request was to fit a traditional Japanese bathroom into their tight space on a budget and create additional storage. The footprint remained the same on the vanity/toilet side of the room. In the place of the existing shower, we created a linen closet and in the place of the original built in tub we created a wet room with a shower area and a deep soaking tub.
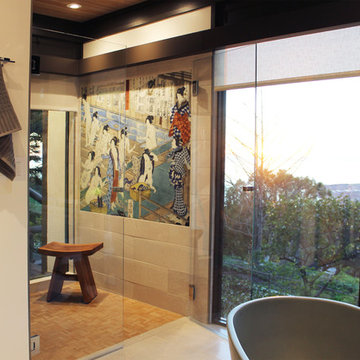
Large asian master bathroom in Los Angeles with flat-panel cabinets, a freestanding tub, a curbless shower, a bidet, gray tile, porcelain tile, porcelain floors, an undermount sink, quartzite benchtops, grey floor, a hinged shower door, white walls and medium wood cabinets.
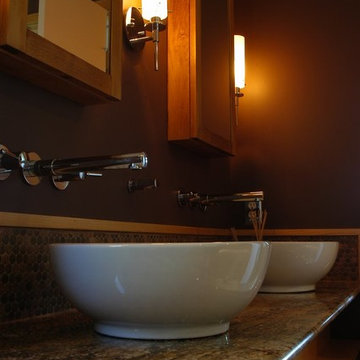
Ryan Edwards
Small asian master bathroom in Raleigh with flat-panel cabinets, light wood cabinets, a drop-in tub, a corner shower, a two-piece toilet, beige tile, porcelain tile, brown walls, porcelain floors, a vessel sink and granite benchtops.
Small asian master bathroom in Raleigh with flat-panel cabinets, light wood cabinets, a drop-in tub, a corner shower, a two-piece toilet, beige tile, porcelain tile, brown walls, porcelain floors, a vessel sink and granite benchtops.

Zen enSuite Steam Bath
Portland, OR
type: remodel
credits
design: Matthew O. Daby - m.o.daby design
interior design: Angela Mechaley - m.o.daby design
construction: Hayes Brothers Construction
photography: Kenton Waltz - KLIK Concepts
Asian Bathroom Design Ideas with Porcelain Tile
1

