All Fireplace Surrounds Arts and Crafts Bedroom Design Ideas
Refine by:
Budget
Sort by:Popular Today
141 - 160 of 428 photos
Item 1 of 3
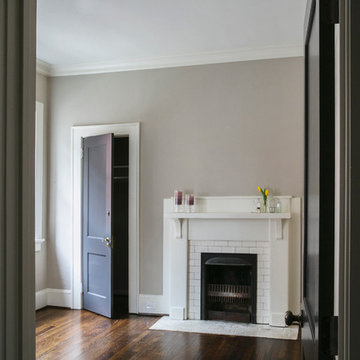
Photo of a mid-sized arts and crafts guest bedroom in Atlanta with dark hardwood floors, a standard fireplace and a tile fireplace surround.
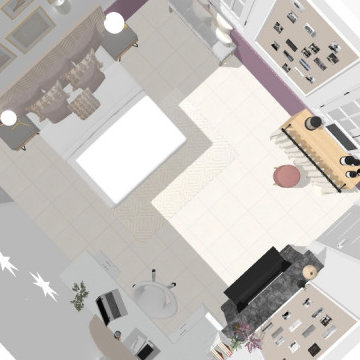
Inspiration for a mid-sized arts and crafts master bedroom in Toulouse with purple walls, a standard fireplace, a stone fireplace surround, white floor and decorative wall panelling.
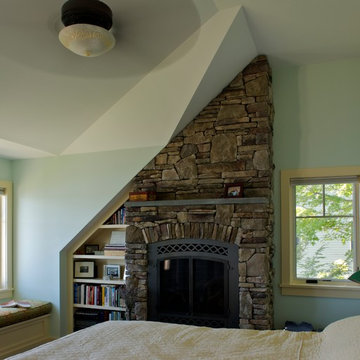
Designed to maximize the views of Stockbridge Bowl, there are views from every room. Creative space planning provides for a kitchen/dining area, living room, home office, two fireplaces, three bedrooms and three full bathrooms. Built-ins for work spaces, storage, display and niches for sitting optimize all available space.
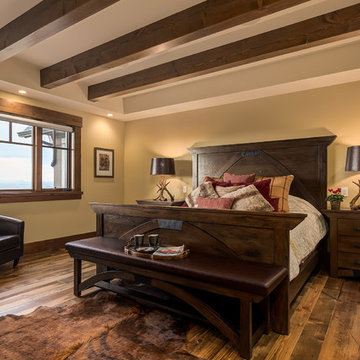
Photographer: Calgary Photos
Builder: www.timberstoneproperties.ca
Design ideas for a large arts and crafts master bedroom in Calgary with yellow walls, medium hardwood floors, a standard fireplace and a stone fireplace surround.
Design ideas for a large arts and crafts master bedroom in Calgary with yellow walls, medium hardwood floors, a standard fireplace and a stone fireplace surround.
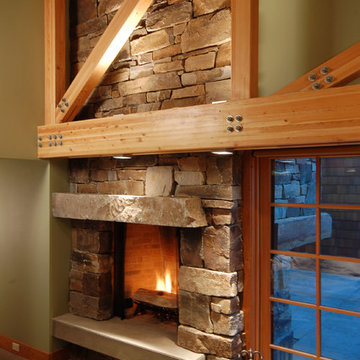
Fred Lindholm Photography
Inspiration for a small arts and crafts master bedroom in Other with green walls, concrete floors, a standard fireplace and a stone fireplace surround.
Inspiration for a small arts and crafts master bedroom in Other with green walls, concrete floors, a standard fireplace and a stone fireplace surround.
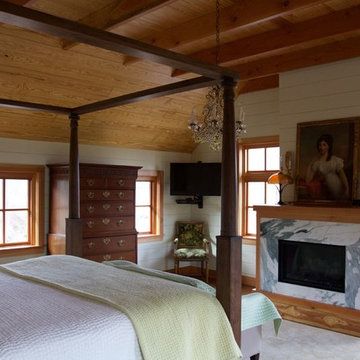
Large arts and crafts master bedroom in DC Metro with white walls, medium hardwood floors, a standard fireplace, a tile fireplace surround and brown floor.
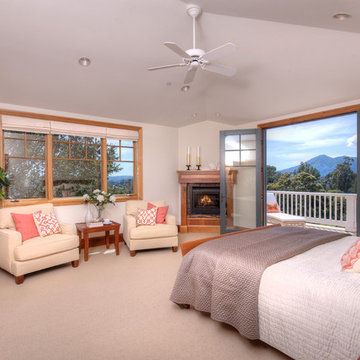
On a private over 2.5 acre knoll overlooking San Francisco Bay is one of the exceptional properties of Marin. Built in 2004, this over 5,000 sq. ft Craftsman features 5 Bedrooms and 4.5 Baths. Truly a trophy property, it seamlessly combines the warmth of traditional design with contemporary function. Mt. Tamalpais and bay vistas abound from the large bluestone patio with built-in barbecue overlooking the sparkling pool and spa. Prolific native landscaping surrounds a generous lawn with meandering pathways and secret, tranquil garden hideaways. This special property offers gracious amenities both indoors and out in a resort-like atmosphere. This thoughtfully designed home takes in spectacular views from every window. The two story entry leads to formal and informal rooms with ten foot ceilings plus a vaulted panel ceiling in the family room. Natural stone, rich woods and top-line appliances are featured throughout. There is a 1,000 bottle wine cellar with tasting area. Located in the highly desirable and picturesque Country Club area, the property is near boating, hiking, biking, great shopping, fine dining and award-winning schools. There is easy access to Highway 101, San Francisco and entire Bay Area.
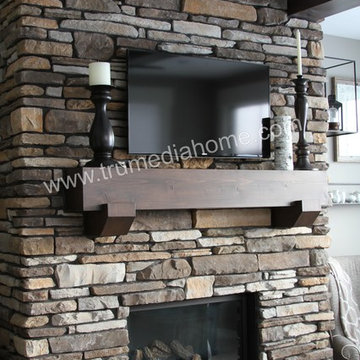
Mounting of a Samsung TV on a Sanus Tilt Mount above the fireplace in the Master Bedroom. Distributed Video allows there to be no receiver boxes in the room.
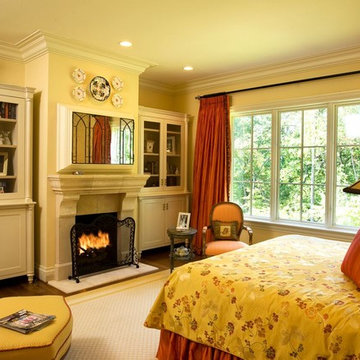
Photo of a large arts and crafts master bedroom in Other with beige walls, medium hardwood floors, a standard fireplace and a stone fireplace surround.
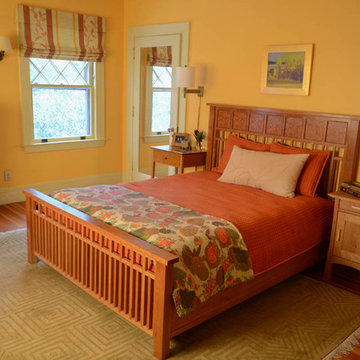
Who says a warm color scheme of deep yellow and orange, balanced with cream and camel can't be restful, as well as cheerful. This room glows at night, and is the color of sunshine in the morning. Photo by Cecile and David Emond
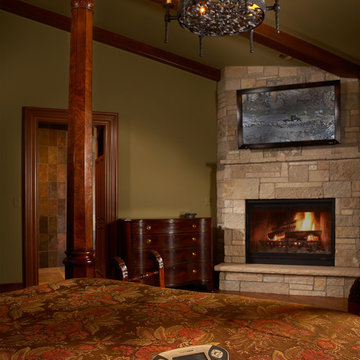
Relax in comfort in a fully automated bedroom all controlled by a personal control panel or your own mobile device. Custom lighting, audio/video, hidden technology, automated shades and more. We customize your vision.
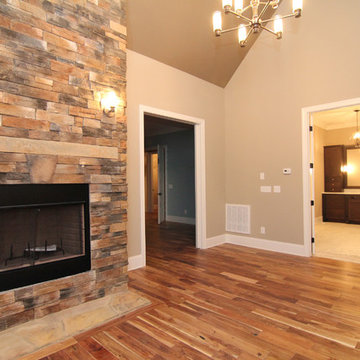
From this angle, you can see into the blue master suite and tile master bathroom. A wide stone fireplace adds warmth to the master suite sun room.
Photo of an expansive arts and crafts master bedroom in Raleigh with beige walls, medium hardwood floors, a stone fireplace surround and a standard fireplace.
Photo of an expansive arts and crafts master bedroom in Raleigh with beige walls, medium hardwood floors, a stone fireplace surround and a standard fireplace.
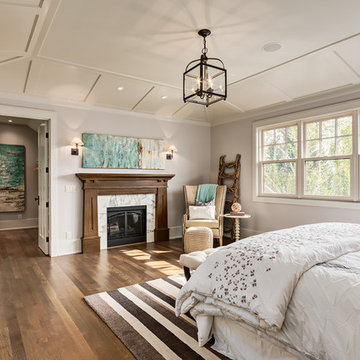
Rob Moroto
This is an example of a mid-sized arts and crafts master bedroom in Calgary with purple walls, medium hardwood floors, a standard fireplace and a stone fireplace surround.
This is an example of a mid-sized arts and crafts master bedroom in Calgary with purple walls, medium hardwood floors, a standard fireplace and a stone fireplace surround.
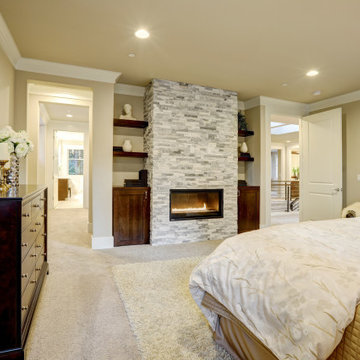
A modern approach to an american classic. This 5,400 s.f. mountain escape was designed for a family leaving the busy city life for a full-time vacation. The open-concept first level is the family's gathering space and upstairs is for sleeping.
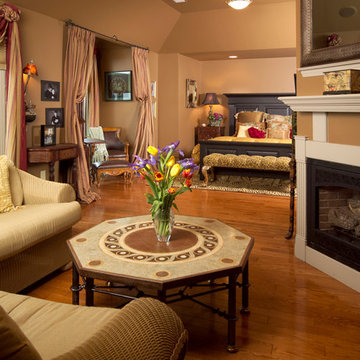
Expansive arts and crafts master bedroom in Other with beige walls, light hardwood floors, a corner fireplace and a wood fireplace surround.
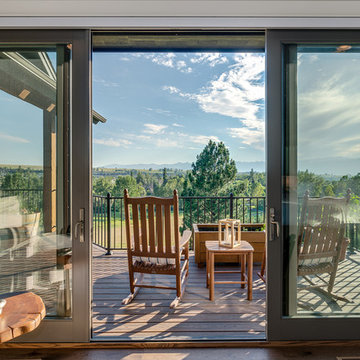
Arts and crafts master bedroom in Other with grey walls, dark hardwood floors, a standard fireplace, a stone fireplace surround and brown floor.
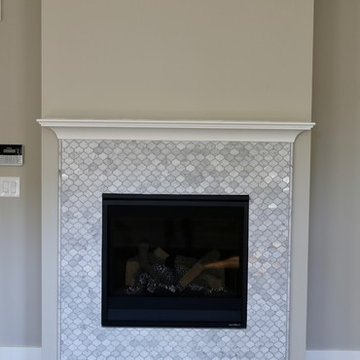
Arabesque tile fireplace surround in the master bedroom with a small wood mantel that ties with the crown trim.
Photo of a mid-sized arts and crafts master bedroom in San Francisco with grey walls, dark hardwood floors, a standard fireplace, a tile fireplace surround and brown floor.
Photo of a mid-sized arts and crafts master bedroom in San Francisco with grey walls, dark hardwood floors, a standard fireplace, a tile fireplace surround and brown floor.
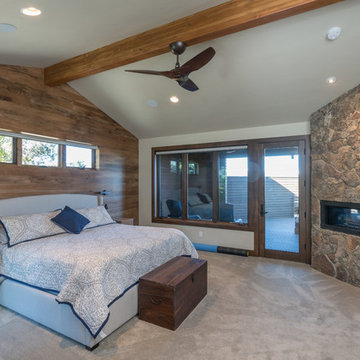
The master suite had an entire wall of hickory acting as a 'headboard' for their bed. The ribbon of fireplace is surrounded in the same Montana Moss stone as featured elsewhere in and outside the home. There is a large deck off the bedroom with stairs leading to the hot tub on the lower deck.
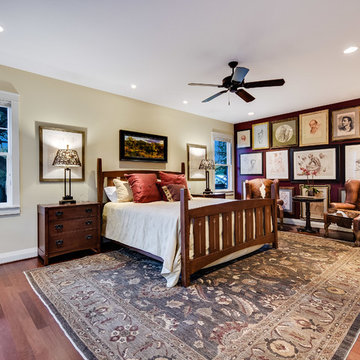
chris diaz
Design ideas for a mid-sized arts and crafts master bedroom in Austin with red walls, medium hardwood floors, a two-sided fireplace and a stone fireplace surround.
Design ideas for a mid-sized arts and crafts master bedroom in Austin with red walls, medium hardwood floors, a two-sided fireplace and a stone fireplace surround.
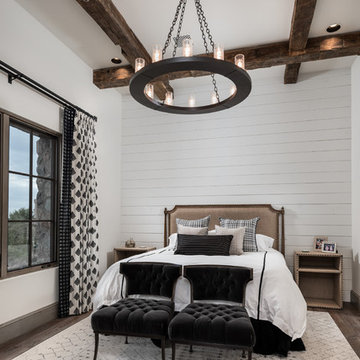
World Renowned Architecture Firm Fratantoni Design created this beautiful home! They design home plans for families all over the world in any size and style. They also have in-house Interior Designer Firm Fratantoni Interior Designers and world class Luxury Home Building Firm Fratantoni Luxury Estates! Hire one or all three companies to design and build and or remodel your home!
All Fireplace Surrounds Arts and Crafts Bedroom Design Ideas
8