Arts and Crafts Bedroom Design Ideas with Grey Walls
Refine by:
Budget
Sort by:Popular Today
41 - 60 of 2,114 photos
Item 1 of 3
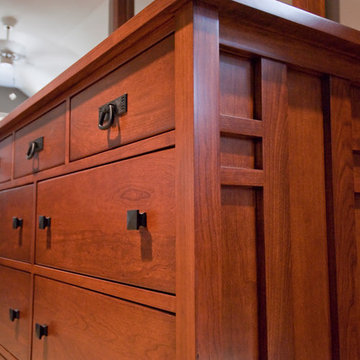
©Plain and Simple Furniture
Mid-sized arts and crafts guest bedroom in Chicago with medium hardwood floors, no fireplace, grey walls and beige floor.
Mid-sized arts and crafts guest bedroom in Chicago with medium hardwood floors, no fireplace, grey walls and beige floor.
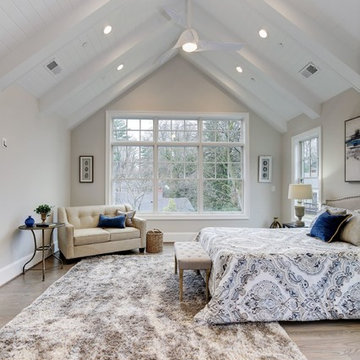
Beautiful new construction home by BrandBern Construction company on an infill lot in Bethesda, MD
Kevin Scrimgeour
Inspiration for a large arts and crafts master bedroom in DC Metro with grey walls and light hardwood floors.
Inspiration for a large arts and crafts master bedroom in DC Metro with grey walls and light hardwood floors.
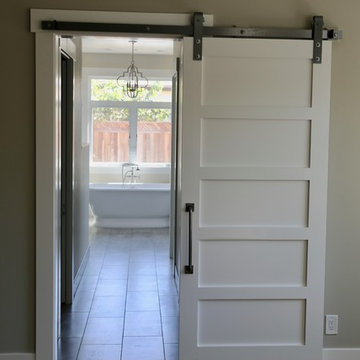
Sliding privacy barn door with a mirror on the opposite side to separate the master bedroom from the master bathroom. Solid-core Trustile, five-panel door.
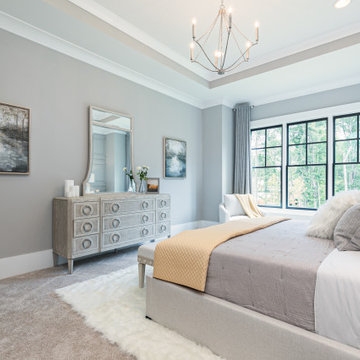
Owners bedroom
Inspiration for a mid-sized arts and crafts master bedroom in Atlanta with grey walls, carpet, multi-coloured floor, recessed and wood walls.
Inspiration for a mid-sized arts and crafts master bedroom in Atlanta with grey walls, carpet, multi-coloured floor, recessed and wood walls.
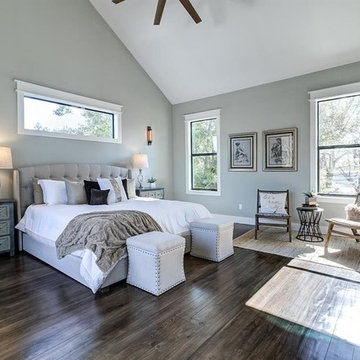
Har.com
Photo of a large arts and crafts master bedroom in Houston with grey walls, dark hardwood floors, no fireplace and brown floor.
Photo of a large arts and crafts master bedroom in Houston with grey walls, dark hardwood floors, no fireplace and brown floor.
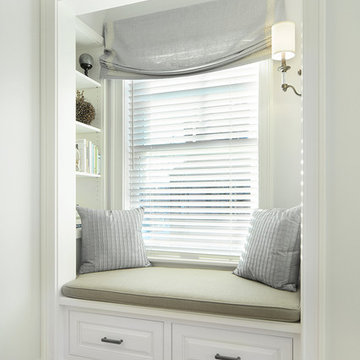
Design ideas for a mid-sized arts and crafts master bedroom in Boston with grey walls, medium hardwood floors and brown floor.
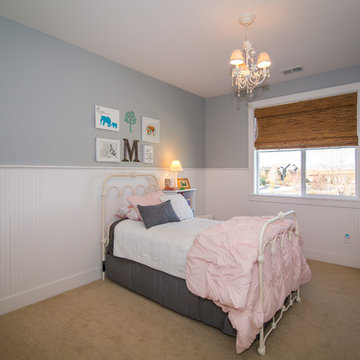
3rd Eye Studios
Design ideas for a mid-sized arts and crafts guest bedroom in Denver with grey walls, carpet, no fireplace and beige floor.
Design ideas for a mid-sized arts and crafts guest bedroom in Denver with grey walls, carpet, no fireplace and beige floor.
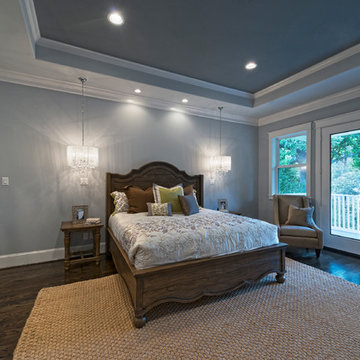
This is an example of a large arts and crafts master bedroom in Houston with grey walls, dark hardwood floors and no fireplace.
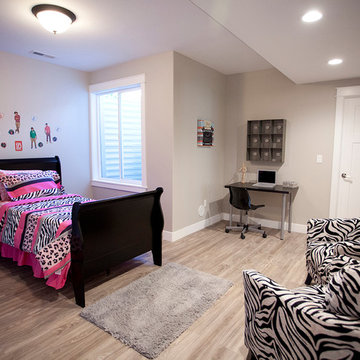
A pre-teen or teen girl's bedroom in the Tacoma house plan by Walker Home Design. Photo Cred: Kevin Kiernan
Inspiration for a mid-sized arts and crafts bedroom in Salt Lake City with grey walls, light hardwood floors and no fireplace.
Inspiration for a mid-sized arts and crafts bedroom in Salt Lake City with grey walls, light hardwood floors and no fireplace.
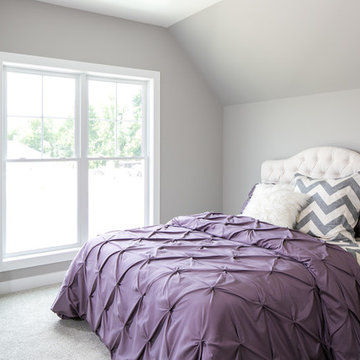
Jagoe Homes, Inc. Project: Lake Forest, Custom Home. Location: Owensboro, Kentucky. Parade of Homes, Owensboro.
Inspiration for a mid-sized arts and crafts bedroom in Other with grey walls, carpet and grey floor.
Inspiration for a mid-sized arts and crafts bedroom in Other with grey walls, carpet and grey floor.
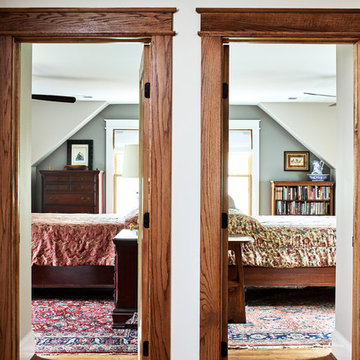
This is an example of a mid-sized arts and crafts guest bedroom in DC Metro with grey walls, medium hardwood floors and brown floor.
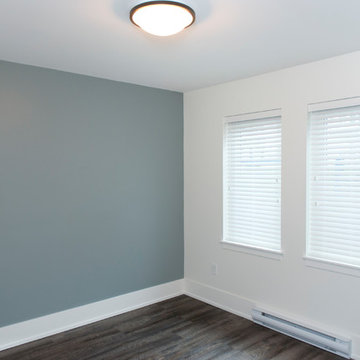
Master bedroom on main floor.
PC: Andy White
Design ideas for a small arts and crafts master bedroom in Vancouver with grey walls, carpet, no fireplace and grey floor.
Design ideas for a small arts and crafts master bedroom in Vancouver with grey walls, carpet, no fireplace and grey floor.
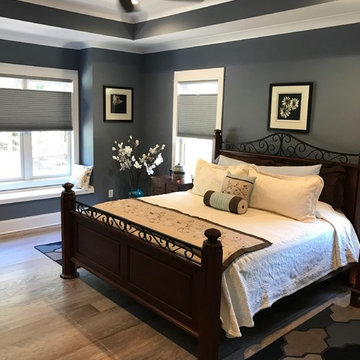
This is an example of a mid-sized arts and crafts master bedroom in Raleigh with grey walls, medium hardwood floors, no fireplace and brown floor.
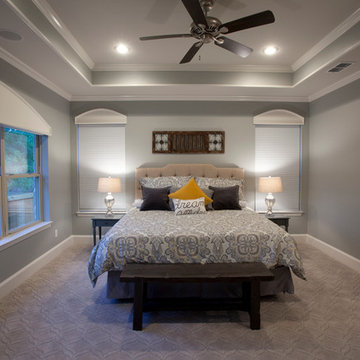
David White
Photo of a large arts and crafts master bedroom in Austin with grey walls, carpet, no fireplace and beige floor.
Photo of a large arts and crafts master bedroom in Austin with grey walls, carpet, no fireplace and beige floor.
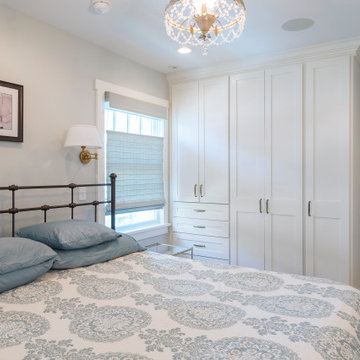
The master bedroom features custom, built in wardrobes with cabinets and drawers in varying sizes. The red oak floor with the mahogany inlay continues in this room.
What started as an addition project turned into a full house remodel in this Modern Craftsman home in Narberth, PA.. The addition included the creation of a sitting room, family room, mudroom and third floor. As we moved to the rest of the home, we designed and built a custom staircase to connect the family room to the existing kitchen. We laid red oak flooring with a mahogany inlay throughout house. Another central feature of this is home is all the built-in storage. We used or created every nook for seating and storage throughout the house, as you can see in the family room, dining area, staircase landing, bedroom and bathrooms. Custom wainscoting and trim are everywhere you look, and gives a clean, polished look to this warm house.
Rudloff Custom Builders has won Best of Houzz for Customer Service in 2014, 2015 2016, 2017 and 2019. We also were voted Best of Design in 2016, 2017, 2018, 2019 which only 2% of professionals receive. Rudloff Custom Builders has been featured on Houzz in their Kitchen of the Week, What to Know About Using Reclaimed Wood in the Kitchen as well as included in their Bathroom WorkBook article. We are a full service, certified remodeling company that covers all of the Philadelphia suburban area. This business, like most others, developed from a friendship of young entrepreneurs who wanted to make a difference in their clients’ lives, one household at a time. This relationship between partners is much more than a friendship. Edward and Stephen Rudloff are brothers who have renovated and built custom homes together paying close attention to detail. They are carpenters by trade and understand concept and execution. Rudloff Custom Builders will provide services for you with the highest level of professionalism, quality, detail, punctuality and craftsmanship, every step of the way along our journey together.
Specializing in residential construction allows us to connect with our clients early in the design phase to ensure that every detail is captured as you imagined. One stop shopping is essentially what you will receive with Rudloff Custom Builders from design of your project to the construction of your dreams, executed by on-site project managers and skilled craftsmen. Our concept: envision our client’s ideas and make them a reality. Our mission: CREATING LIFETIME RELATIONSHIPS BUILT ON TRUST AND INTEGRITY.
Photo Credit: Linda McManus Images
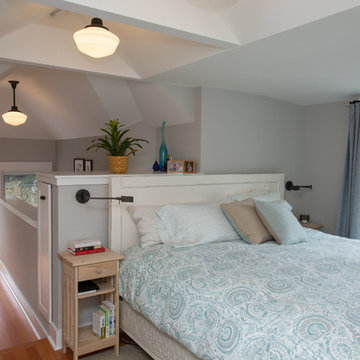
Ross Anania
Inspiration for a mid-sized arts and crafts loft-style bedroom in Seattle with grey walls, medium hardwood floors and no fireplace.
Inspiration for a mid-sized arts and crafts loft-style bedroom in Seattle with grey walls, medium hardwood floors and no fireplace.
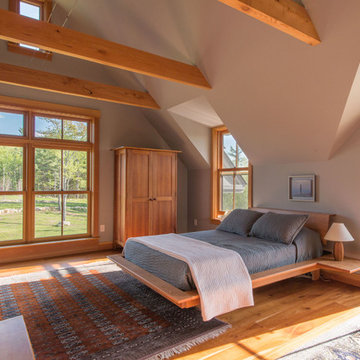
A sunny master bedroom with a small roof deck and a great mountain view.
Photo by John W. Hession
Photo of an arts and crafts bedroom in Portland Maine with grey walls and medium hardwood floors.
Photo of an arts and crafts bedroom in Portland Maine with grey walls and medium hardwood floors.
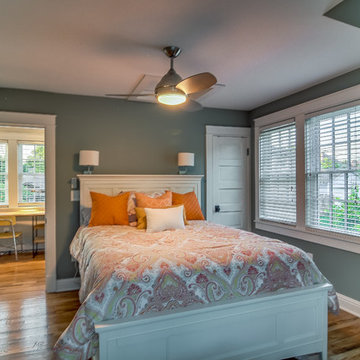
Garrett Buell
Inspiration for a small arts and crafts guest bedroom in Nashville with grey walls and medium hardwood floors.
Inspiration for a small arts and crafts guest bedroom in Nashville with grey walls and medium hardwood floors.
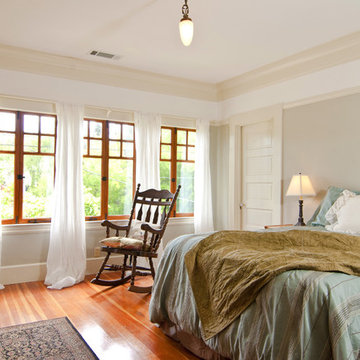
This charming Craftsman classic style home has a large inviting front porch, original architectural details and woodwork throughout. The original two-story 1,963 sq foot home was built in 1912 with 4 bedrooms and 1 bathroom. Our design build project added 700 sq feet to the home and 1,050 sq feet to the outdoor living space. This outdoor living space included a roof top deck and a 2 story lower deck all made of Ipe decking and traditional custom designed railings. In the formal dining room, our master craftsman restored and rebuilt the trim, wainscoting, beamed ceilings, and the built-in hutch. The quaint kitchen was brought back to life with new cabinetry made from douglas fir and also upgraded with a brand new bathroom and laundry room. Throughout the home we replaced the windows with energy effecient double pane windows and new hardwood floors that also provide radiant heating. It is evident that attention to detail was a primary focus during this project as our team worked diligently to maintain the traditional look and feel of the home
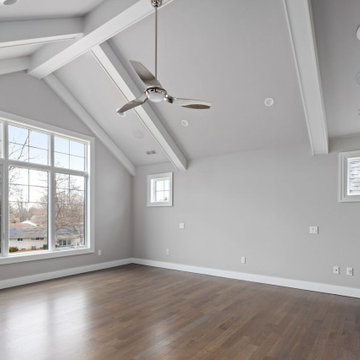
Cathedral ceilings with beautiiful white wood beams are the focal point of this spacious master bedroom.
Photo of an arts and crafts bedroom in Detroit with grey walls, medium hardwood floors and vaulted.
Photo of an arts and crafts bedroom in Detroit with grey walls, medium hardwood floors and vaulted.
Arts and Crafts Bedroom Design Ideas with Grey Walls
3