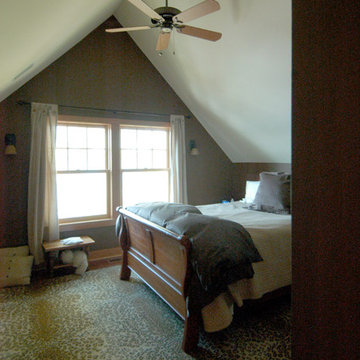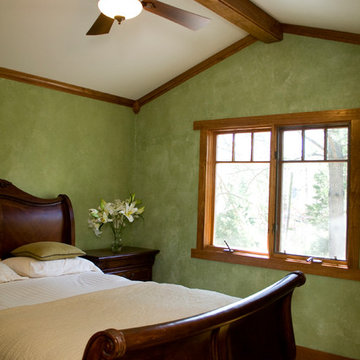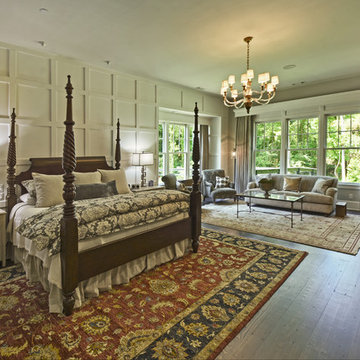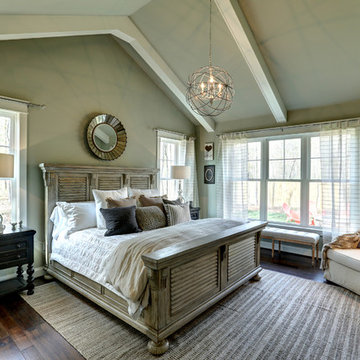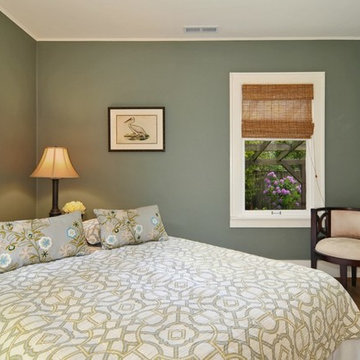Arts and Crafts Green Bedroom Design Ideas
Sort by:Popular Today
21 - 40 of 416 photos
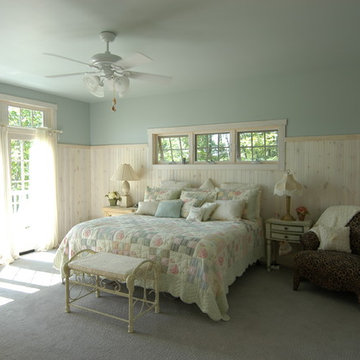
entering the Master Bedroom on the main floor. Large patio door onto the private deck, transom window above the patio door and an awning window above the bed
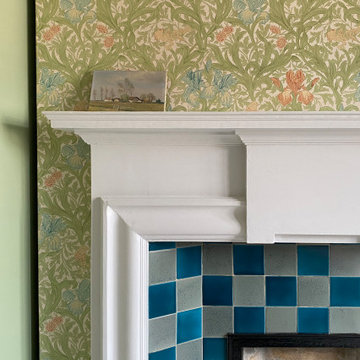
We kept the old wallpaper and just painted the wood to enhance the room design
Design ideas for a mid-sized arts and crafts master bedroom in London with blue walls, carpet, a standard fireplace, grey floor and wallpaper.
Design ideas for a mid-sized arts and crafts master bedroom in London with blue walls, carpet, a standard fireplace, grey floor and wallpaper.
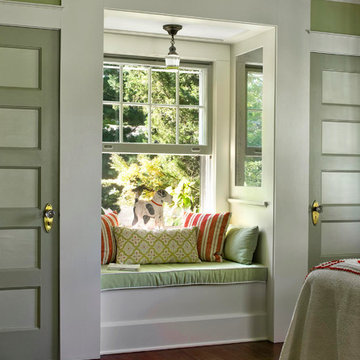
Bedrooms by Empire Restoration and Consulting
Inspiration for an expansive arts and crafts guest bedroom in New York with green walls and medium hardwood floors.
Inspiration for an expansive arts and crafts guest bedroom in New York with green walls and medium hardwood floors.
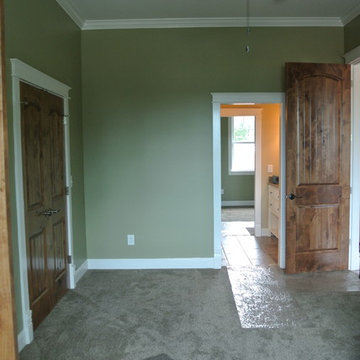
Inspiration for a mid-sized arts and crafts master bedroom in Charleston with green walls, carpet and no fireplace.
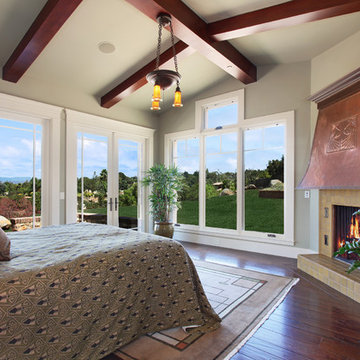
Jeri Koegel
Photo of a large arts and crafts master bedroom in San Diego with grey walls, dark hardwood floors, a corner fireplace and a tile fireplace surround.
Photo of a large arts and crafts master bedroom in San Diego with grey walls, dark hardwood floors, a corner fireplace and a tile fireplace surround.
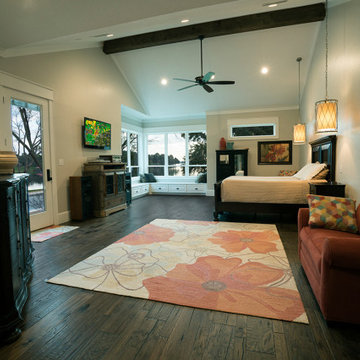
This is an example of an expansive arts and crafts master bedroom in Austin with beige walls, medium hardwood floors, no fireplace and brown floor.
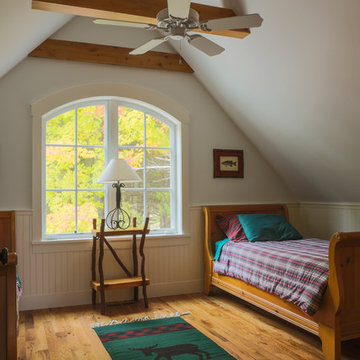
Photo of a mid-sized arts and crafts guest bedroom in Other with white walls, medium hardwood floors, no fireplace and brown floor.
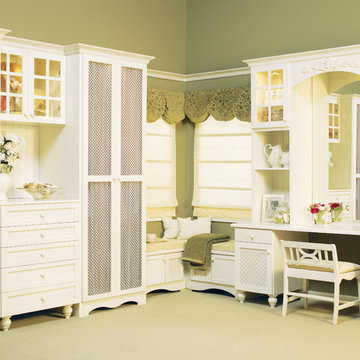
This is an example of a large arts and crafts master bedroom in Los Angeles with green walls, carpet and no fireplace.
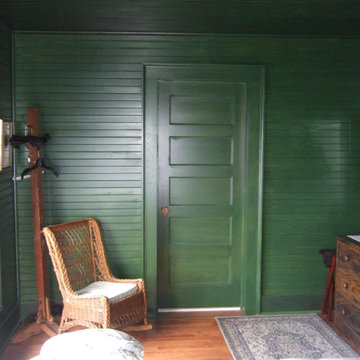
Custom Built Restoration Woodwork
Hilsinger Woodworking and Design
Photo of an arts and crafts bedroom in New York.
Photo of an arts and crafts bedroom in New York.
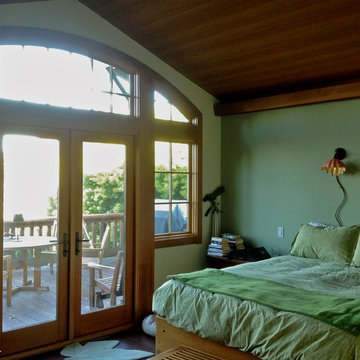
Architect Gary Earl Parsons
Photo by Chris D'Andrea
Inspiration for a large arts and crafts master bedroom in San Francisco with green walls and dark hardwood floors.
Inspiration for a large arts and crafts master bedroom in San Francisco with green walls and dark hardwood floors.
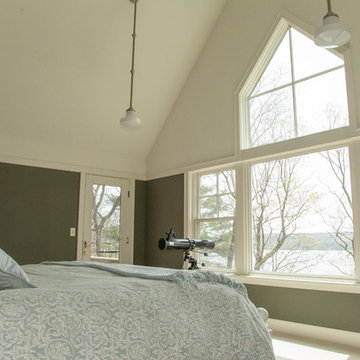
With this Cayuga Lake home you are sure to have something to do all day long, all year-round...don't take my word for it -- come check it out Down the long, stone private drive, nestled on a breathtaking hillside, awaits a custom built home -- a vision where love and quality craftsmanship go hand-in-hand Outstanding Cayuga Lake views can be enjoy throughout most of the home, patios and deck. The lush perennials frame around the home as if it was an illustration in a classic storybook. This home has a touch of elegance, yet the comforts of home. The new hardwood floors are stunning -- extending throughout most of the main level. A set of French doors welcome you to your place setting in the spacious formal dining room -- a "fine dining" ambiance is instantly created, and includes a view into the flourishing garden through the wall of windows. The family room is impeccable with floor to ceiling windows, and French doors that open to the front patio/outdoor screened-in room. A panoramic lake view that extends inside to out. The cozy fireplace will fill the room with warmth, and create a peaceful environment. The eat-in kitchen is a chef’s dream come true with a Viking sub-zero refrigerator, six-burner gas range, Brookhaven cabinets, complimented with granite countertops, a center island with seating for two, and over the counter lake views. For ease of entertaining, there is a dining area centrally located between the kitchen and living room -- and includes an easy access point to the side patio. The dining area has a tray ceiling that illuminates above -- a decadent addition. The living room continues the theme of wall of windows AND an additional wood burning fireplace. The hallway is a work of art -- quite literally -- the design was inspired by the Isabella Stewart Gardner museum in Boston. The upper level includes 3 large bedrooms with large closets, a home office, hallway full bathroom (with a separate shower room) and a laundry chute. The master suite is magnificent -- definitely a room that you wouldn't mind waking up in every morning! The dramatic cathedral ceiling is enhanced by the wall of windows and lake views. Completing this master suite you get a private balcony, TWO walk-in closets (that are the size of small rooms), and an en-suite that includes his & hers granite topped vanities, and a tile steam shower with built-in bench. Down to the newly repainted, generously sized finished walkout lower level, you have a media room, bedroom, full bathroom, and large storage/utility room. The French doors open to the back deck where you can find the hot tub, and sturdy steps that lead to the deep water dock and Cayuga Lake! Outbuilding can conveniently hold your outdoor tools and toys. The 9.87 acres allows you room to build a garage This home will leave a lasting impression on you and your guests! Photo Credit: James Klafehn
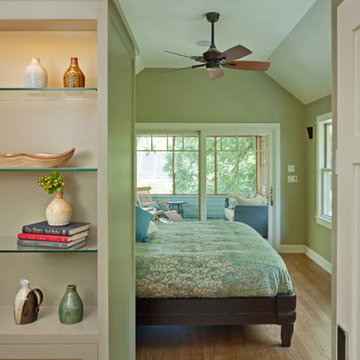
Upper level Master Bedroom, with screened porch beyond.
Shelves partially screen bed from view, and have an in-room vanity on opposite side.
Photographer: Patrick Wong, Atelier Wong
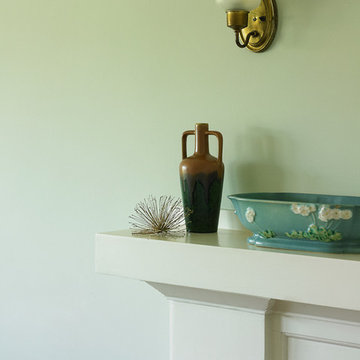
Dunn-Edwards Paints paint colors -
Walls: Envious Pastel DE5576
Jeremy Samuelson Photography | www.jeremysamuelson.com
Arts and crafts bedroom in Los Angeles.
Arts and crafts bedroom in Los Angeles.
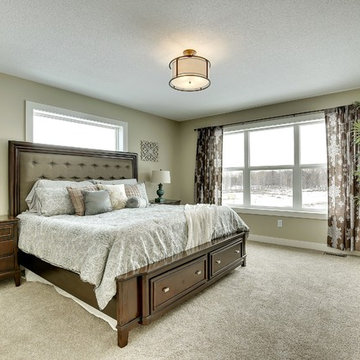
master suite, enameled double doors, white single hung windows, drum ceiling light, king bed
Large arts and crafts master bedroom in Minneapolis with grey walls and carpet.
Large arts and crafts master bedroom in Minneapolis with grey walls and carpet.
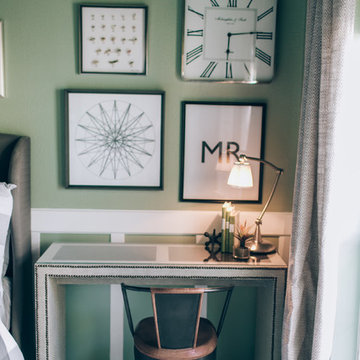
Inspiration for a mid-sized arts and crafts guest bedroom in Dallas with green walls, carpet, no fireplace and grey floor.
Arts and Crafts Green Bedroom Design Ideas
2
