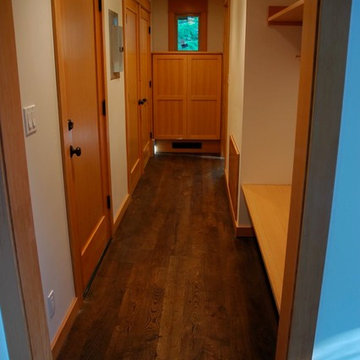Arts and Crafts Hallway Design Ideas with Dark Hardwood Floors
Refine by:
Budget
Sort by:Popular Today
41 - 60 of 335 photos
Item 1 of 3
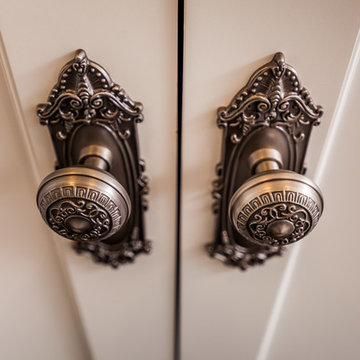
Small arts and crafts hallway in Boise with white walls, dark hardwood floors and brown floor.
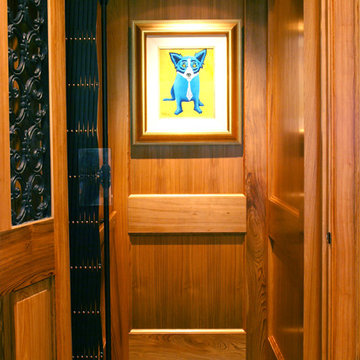
Inspiration for a mid-sized arts and crafts hallway in Miami with brown walls, dark hardwood floors and brown floor.
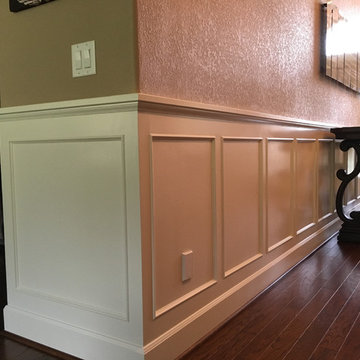
We added paneled wainscoting to the long entry hall of this single level home. It helped break up the tall ceilings and created a lot of visual interest and contrast. Paneled wainscoting looks best when it’s done correctly and not on the cheap. Using true rail and stile construction, removing the sheetrock or plaster to get the elevations right and good proportional design with thoughtful details all combine for stunning results.
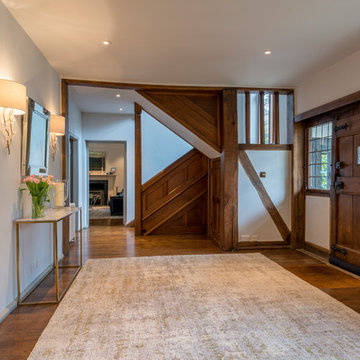
Original hallway and front door to this 1920's Arts & Crafts country house.
This is an example of an arts and crafts hallway in Surrey with dark hardwood floors.
This is an example of an arts and crafts hallway in Surrey with dark hardwood floors.
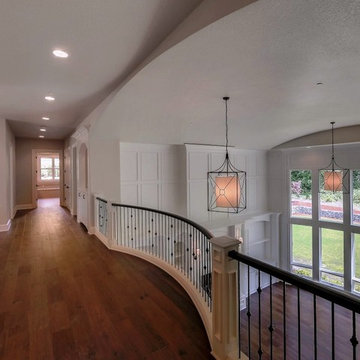
Photo of a large arts and crafts hallway in Portland with white walls, dark hardwood floors and brown floor.
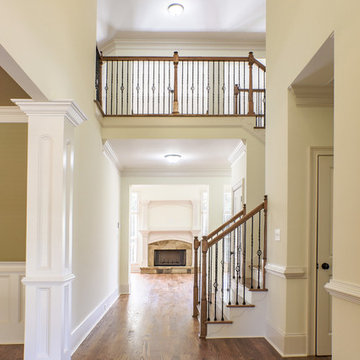
Large arts and crafts hallway in Atlanta with beige walls and dark hardwood floors.
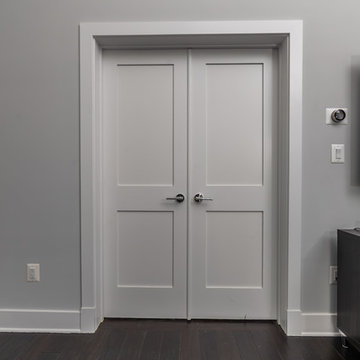
Check out this whiter baseboard reeb panel door with 4" san casing shoe molding. A subtle yet noticeable modern touch in a craftsman modern lake house.
Built by Annapolis custom home builders TailorCraft Builders.
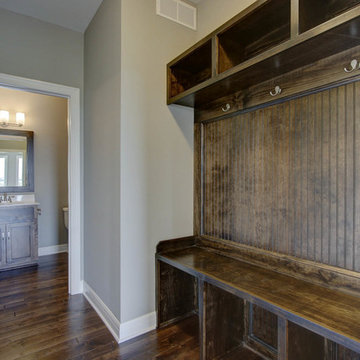
This is an example of an arts and crafts hallway in Kansas City with grey walls, dark hardwood floors and brown floor.
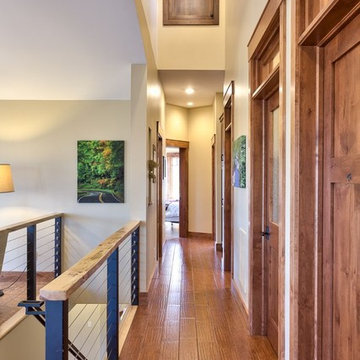
The hallway below clerestory dormer is brightened by the windows. Mudroom door with rain glass allows more light with better transition from main entrance. Office and laundry use transoms for more light from clerestory hall.
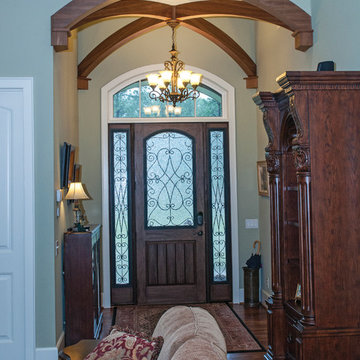
This Arts and Crafts styled sprawling ranch has much to offer the modern homeowner.
Inside, decorative ceilings top nearly every room, starting with the 12’ ceiling in the foyer. The dining room has a large, front facing window and a buffet nook for furniture. The gourmet kitchen includes a walk-in pantry, island, and a pass-through to the great room. A casual breakfast room leads to the screened porch, offering year- round outdoor living with a fireplace.
Each bedroom features elegant ceiling treatments, a walk-in closet, and full bathroom. A large utility room with a sink is conveniently placed down the hall from the secondary bedrooms.
The well-appointed master suite includes porch access, two walk-in closets, and a secluded sitting room surrounded by rear views. The master bathroom is a spa-like retreat with dual vanities, a walk-in shower, built-ins and a vaulted ceiling.
A three car garage with extra storage adds space for a golf cart or third automobile, with a bonus room above providing nearly 800 square feet of space for future expansion.
G. Frank Hart Photography: http://www.gfrankhartphoto.com
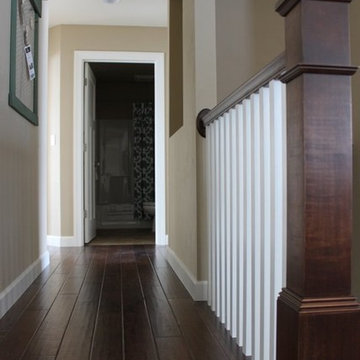
Rich wood details, the hallmark of craftsman style, shine here in a classic craftsman stair railing and hardwood floors.
Hardwood- Casitablanca Spanish Hickory (Warm Sunset) by Anderson
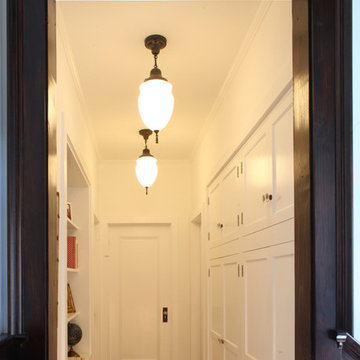
Location: Silver Lake, Los Angeles, CA, USA
A lovely small one story bungalow in the arts and craft style was the original house.
An addition of an entire second story and a portion to the back of the house to accommodate a growing family, for a 4 bedroom 3 bath new house family room and music room.
The owners a young couple from central and South America, are movie producers
The addition was a challenging one since we had to preserve the existing kitchen from a previous remodel and the old and beautiful original 1901 living room.
The stair case was inserted in one of the former bedrooms to access the new second floor.
The beam structure shown in the stair case and the master bedroom are indeed the structure of the roof exposed for more drama and higher ceilings.
The interiors where a collaboration with the owner who had a good idea of what she wanted.
Juan Felipe Goldstein Design Co.
Photographed by:
Claudio Santini Photography
12915 Greene Avenue
Los Angeles CA 90066
Mobile 310 210 7919
Office 310 578 7919
info@claudiosantini.com
www.claudiosantini.com
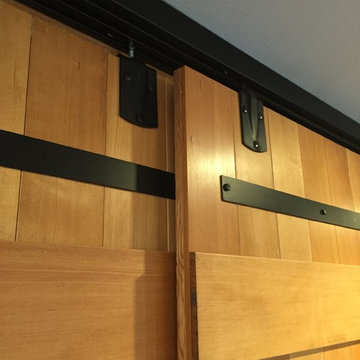
Home made sliding barn doors located off of the kitchen that easily hide storage areas and work spaces.
This is an example of an expansive arts and crafts hallway in Portland with blue walls and dark hardwood floors.
This is an example of an expansive arts and crafts hallway in Portland with blue walls and dark hardwood floors.
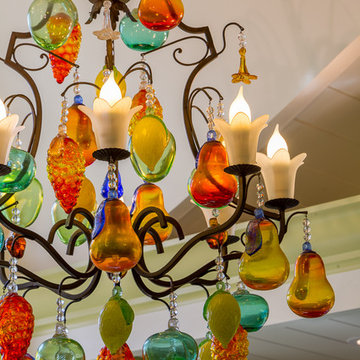
ARCHITECT: TRIGG-SMITH ARCHITECTS
PHOTOS: REX MAXIMILIAN
Design ideas for a mid-sized arts and crafts hallway in Hawaii with yellow walls and dark hardwood floors.
Design ideas for a mid-sized arts and crafts hallway in Hawaii with yellow walls and dark hardwood floors.
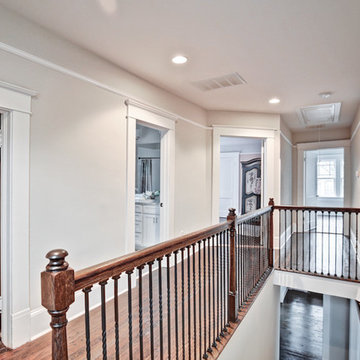
Inspiration for a mid-sized arts and crafts hallway in Atlanta with white walls, dark hardwood floors and brown floor.
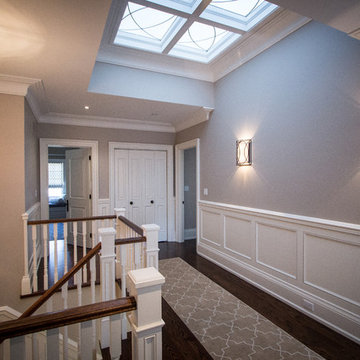
Karl Bach
Photo of an arts and crafts hallway in Toronto with dark hardwood floors.
Photo of an arts and crafts hallway in Toronto with dark hardwood floors.
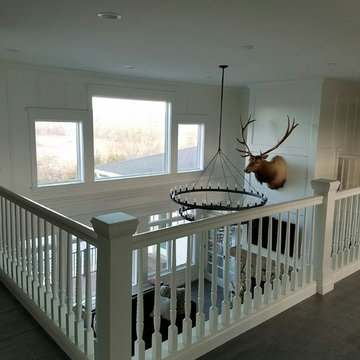
Mid-sized arts and crafts hallway in Cedar Rapids with white walls, dark hardwood floors and brown floor.
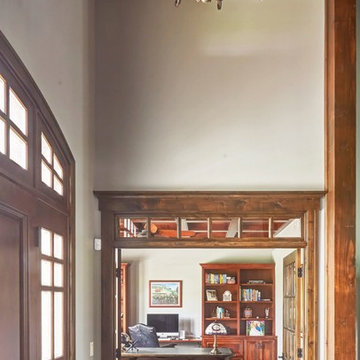
Inspiration for an arts and crafts hallway in Chicago with beige walls and dark hardwood floors.
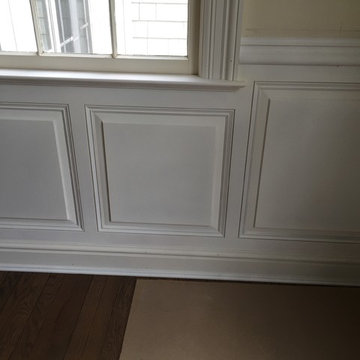
This is an example of an arts and crafts hallway in New York with beige walls and dark hardwood floors.
Arts and Crafts Hallway Design Ideas with Dark Hardwood Floors
3
