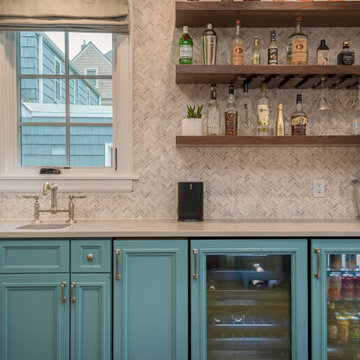All Cabinet Finishes Arts and Crafts Home Bar Design Ideas
Refine by:
Budget
Sort by:Popular Today
81 - 100 of 786 photos
Item 1 of 3
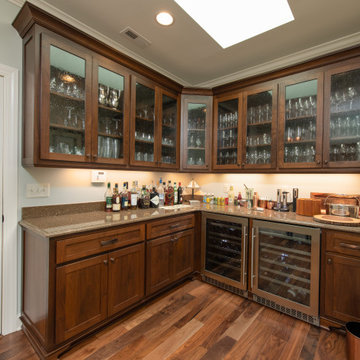
Walnut cabinet home bar with undercounted wine coolers and quartz countertops
Inspiration for a mid-sized arts and crafts l-shaped home bar in Atlanta with shaker cabinets, dark wood cabinets, quartz benchtops, dark hardwood floors, brown floor and brown benchtop.
Inspiration for a mid-sized arts and crafts l-shaped home bar in Atlanta with shaker cabinets, dark wood cabinets, quartz benchtops, dark hardwood floors, brown floor and brown benchtop.
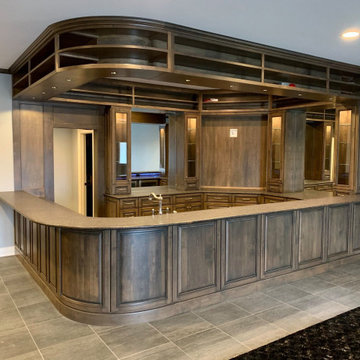
Large arts and crafts l-shaped wet bar in Indianapolis with an undermount sink, raised-panel cabinets, dark wood cabinets, granite benchtops and brown benchtop.
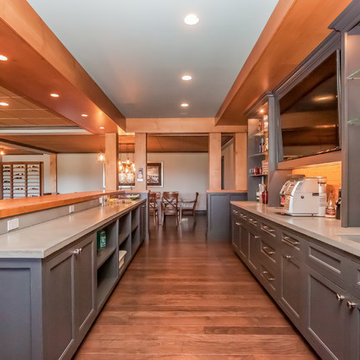
Behind the bar, there is ample storage and counter space to prepare.
This is an example of a large arts and crafts galley wet bar in Boston with shaker cabinets, grey cabinets, medium hardwood floors, concrete benchtops, timber splashback, brown floor and grey benchtop.
This is an example of a large arts and crafts galley wet bar in Boston with shaker cabinets, grey cabinets, medium hardwood floors, concrete benchtops, timber splashback, brown floor and grey benchtop.
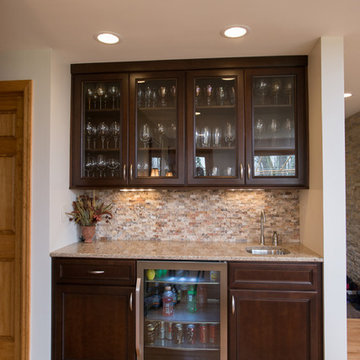
Inspiration for a mid-sized arts and crafts single-wall wet bar in Other with an undermount sink, recessed-panel cabinets, dark wood cabinets, beige splashback and medium hardwood floors.
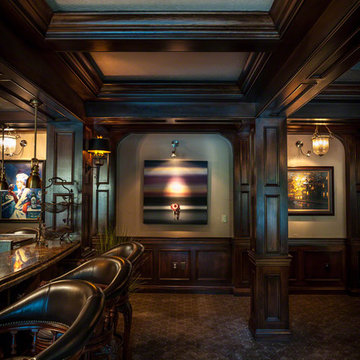
David Alan
Inspiration for an arts and crafts seated home bar in Cleveland with dark wood cabinets and granite benchtops.
Inspiration for an arts and crafts seated home bar in Cleveland with dark wood cabinets and granite benchtops.
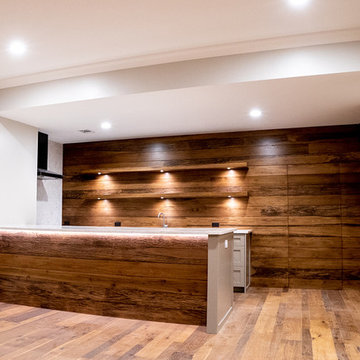
Mid-sized arts and crafts l-shaped seated home bar in Atlanta with an undermount sink, shaker cabinets, grey cabinets, quartz benchtops, brown splashback, timber splashback, medium hardwood floors, brown floor and white benchtop.
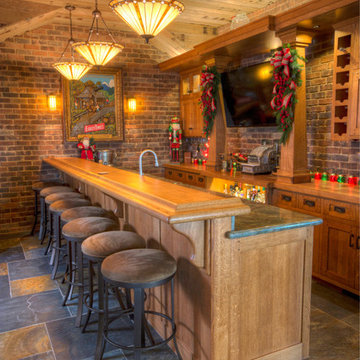
This is an example of a mid-sized arts and crafts galley seated home bar in San Luis Obispo with shaker cabinets, light wood cabinets, granite benchtops, multi-coloured splashback, brick splashback and limestone floors.
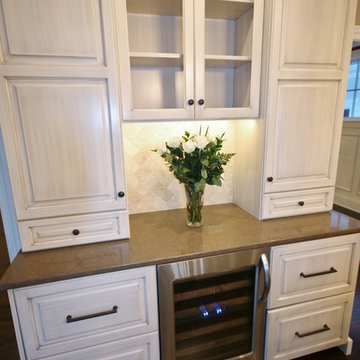
Photo of a mid-sized arts and crafts single-wall wet bar in Chicago with raised-panel cabinets, white cabinets, grey splashback, stone tile splashback, dark hardwood floors and brown floor.

Elite Home Images
Inspiration for an arts and crafts single-wall home bar in Kansas City with shaker cabinets, white cabinets, red splashback, brick splashback and dark hardwood floors.
Inspiration for an arts and crafts single-wall home bar in Kansas City with shaker cabinets, white cabinets, red splashback, brick splashback and dark hardwood floors.
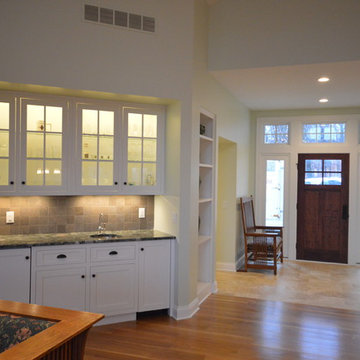
The bar area of the family room includes convenient, built in storage.
Inspiration for a small arts and crafts single-wall wet bar in Detroit with an undermount sink, shaker cabinets, white cabinets, granite benchtops, grey splashback, ceramic splashback and light hardwood floors.
Inspiration for a small arts and crafts single-wall wet bar in Detroit with an undermount sink, shaker cabinets, white cabinets, granite benchtops, grey splashback, ceramic splashback and light hardwood floors.
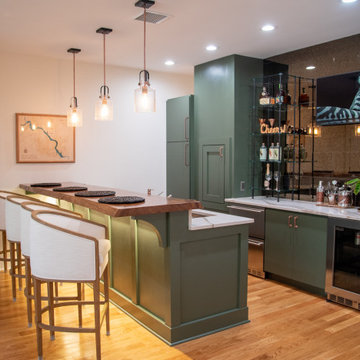
Design ideas for a mid-sized arts and crafts wet bar in Bridgeport with an undermount sink, green cabinets, brown splashback, glass tile splashback, brown floor and brown benchtop.
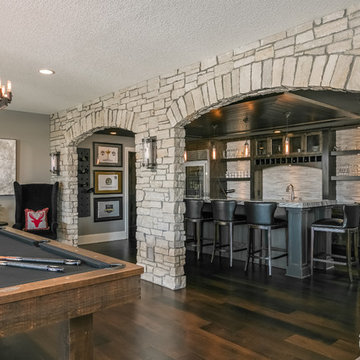
Photo of a large arts and crafts single-wall seated home bar in Minneapolis with an undermount sink, shaker cabinets, distressed cabinets, granite benchtops, white splashback, matchstick tile splashback, dark hardwood floors, brown floor and white benchtop.
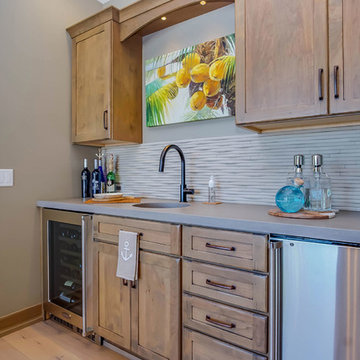
Design ideas for a mid-sized arts and crafts single-wall wet bar in Grand Rapids with an undermount sink, shaker cabinets, medium wood cabinets, quartz benchtops, beige splashback, mosaic tile splashback, light hardwood floors and beige floor.
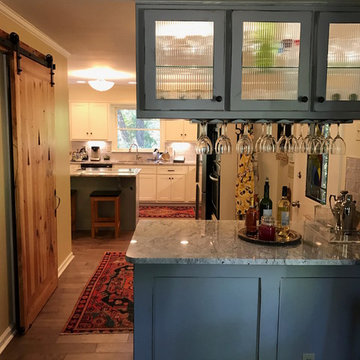
Our in-house cabinet maker created this new pass through bar to match there kitchen!
Inspiration for a mid-sized arts and crafts single-wall home bar in Atlanta with shaker cabinets, granite benchtops, dark hardwood floors, grey cabinets and grey splashback.
Inspiration for a mid-sized arts and crafts single-wall home bar in Atlanta with shaker cabinets, granite benchtops, dark hardwood floors, grey cabinets and grey splashback.
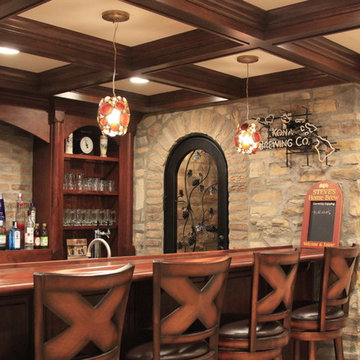
The custom iron door and coordinating iron window accentuate the stone wine cellar.
-Photo by Jack Figgins
Mid-sized arts and crafts single-wall wet bar in Columbus with open cabinets, medium wood cabinets, wood benchtops and brown benchtop.
Mid-sized arts and crafts single-wall wet bar in Columbus with open cabinets, medium wood cabinets, wood benchtops and brown benchtop.
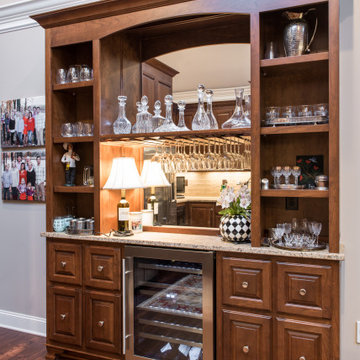
Photo of a small arts and crafts single-wall home bar in Other with raised-panel cabinets, medium wood cabinets, granite benchtops, brown splashback, mirror splashback, medium hardwood floors, brown floor and white benchtop.
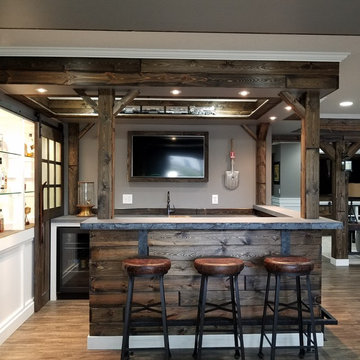
Custom Bar- Concrete Bar Tops- Modern Homes.
This is an example of a large arts and crafts u-shaped seated home bar in Minneapolis with medium wood cabinets, concrete benchtops, brown splashback, timber splashback, laminate floors and brown floor.
This is an example of a large arts and crafts u-shaped seated home bar in Minneapolis with medium wood cabinets, concrete benchtops, brown splashback, timber splashback, laminate floors and brown floor.
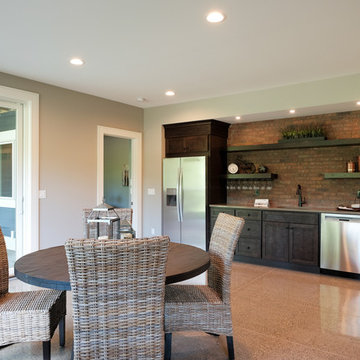
Photo of a large arts and crafts single-wall wet bar in Grand Rapids with an undermount sink, recessed-panel cabinets, dark wood cabinets, quartz benchtops, red splashback, brick splashback, concrete floors and brown floor.
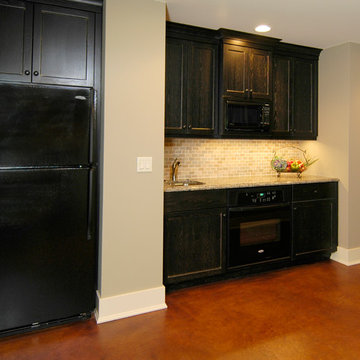
The Parkgate was designed from the inside out to give homage to the past. It has a welcoming wraparound front porch and, much like its ancestors, a surprising grandeur from floor to floor. The stair opens to a spectacular window with flanking bookcases, making the family space as special as the public areas of the home. The formal living room is separated from the family space, yet reconnected with a unique screened porch ideal for entertaining. The large kitchen, with its built-in curved booth and large dining area to the front of the home, is also ideal for entertaining. The back hall entry is perfect for a large family, with big closets, locker areas, laundry home management room, bath and back stair. The home has a large master suite and two children's rooms on the second floor, with an uncommon third floor boasting two more wonderful bedrooms. The lower level is every family’s dream, boasting a large game room, guest suite, family room and gymnasium with 14-foot ceiling. The main stair is split to give further separation between formal and informal living. The kitchen dining area flanks the foyer, giving it a more traditional feel. Upon entering the home, visitors can see the welcoming kitchen beyond.
Photographer: David Bixel
Builder: DeHann Homes
All Cabinet Finishes Arts and Crafts Home Bar Design Ideas
5
