Arts and Crafts Home Bar Design Ideas with Beige Splashback
Refine by:
Budget
Sort by:Popular Today
1 - 20 of 96 photos
Item 1 of 3
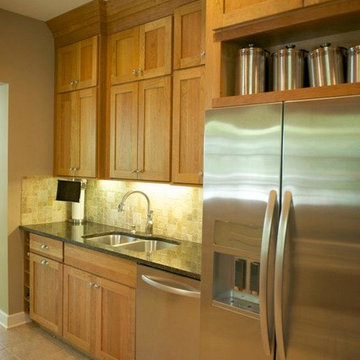
Mid-sized arts and crafts single-wall wet bar in Chicago with an undermount sink, shaker cabinets, light wood cabinets, granite benchtops, beige splashback, stone tile splashback and travertine floors.
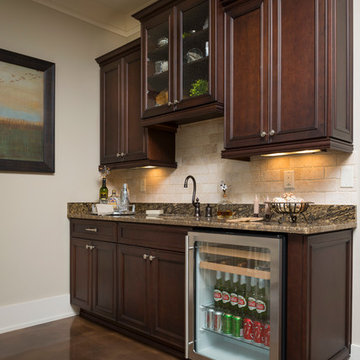
A Dillard-Jones Builders design – this home takes advantage of 180-degree views and pays homage to the home’s natural surroundings with stone and timber details throughout the home.
Photographer: Fred Rollison Photography
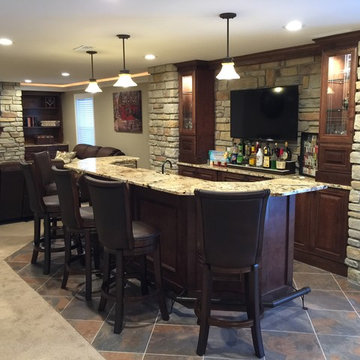
This is a awesome basement...thank you Steve and Janice for letting Pro Basement bring your vision to life.
Larry Otte
This is an example of a large arts and crafts seated home bar in St Louis with ceramic floors, raised-panel cabinets, granite benchtops, beige splashback, stone tile splashback, multi-coloured floor and dark wood cabinets.
This is an example of a large arts and crafts seated home bar in St Louis with ceramic floors, raised-panel cabinets, granite benchtops, beige splashback, stone tile splashback, multi-coloured floor and dark wood cabinets.
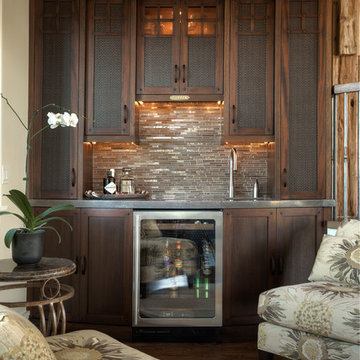
Inspiration for a mid-sized arts and crafts single-wall wet bar in Detroit with an undermount sink, shaker cabinets, dark wood cabinets, stainless steel benchtops, beige splashback, matchstick tile splashback and dark hardwood floors.
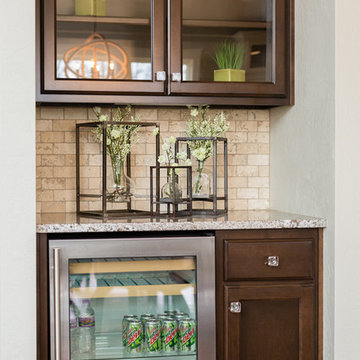
With a beautiful light taupe color pallet, this shabby chic retreat combines beautiful natural stone and rustic barn board wood to create a farmhouse like abode. High ceilings, open floor plans and unique design touches all work together in creating this stunning retreat.
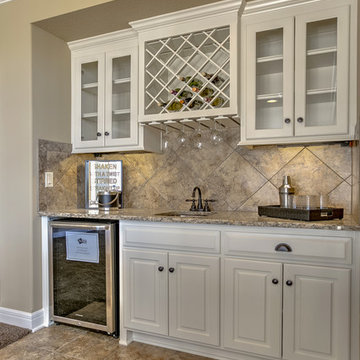
Lower level wet bar of the Manitoba. Located in Cider Mill at the National in Parkville, MO.
Photography by Brandon Bamesberger
Photo of a mid-sized arts and crafts single-wall wet bar in Kansas City with an undermount sink, raised-panel cabinets, white cabinets, beige splashback and brown floor.
Photo of a mid-sized arts and crafts single-wall wet bar in Kansas City with an undermount sink, raised-panel cabinets, white cabinets, beige splashback and brown floor.
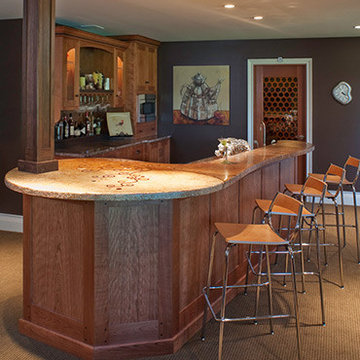
Photo of a mid-sized arts and crafts l-shaped wet bar in New York with recessed-panel cabinets, brown cabinets, granite benchtops, beige splashback and carpet.
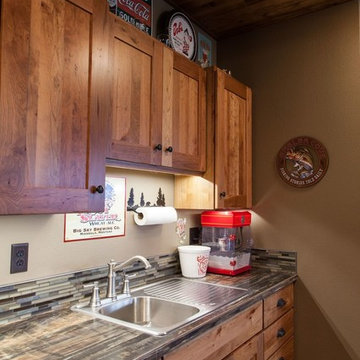
Mid-sized arts and crafts single-wall wet bar in Other with shaker cabinets, medium wood cabinets, granite benchtops, beige splashback, matchstick tile splashback, concrete floors and beige floor.
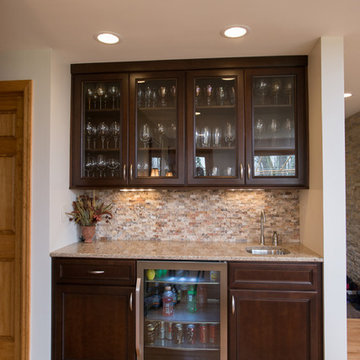
Inspiration for a mid-sized arts and crafts single-wall wet bar in Other with an undermount sink, recessed-panel cabinets, dark wood cabinets, beige splashback and medium hardwood floors.
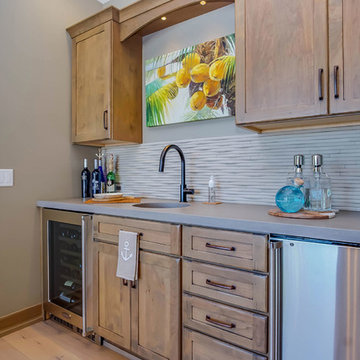
Design ideas for a mid-sized arts and crafts single-wall wet bar in Grand Rapids with an undermount sink, shaker cabinets, medium wood cabinets, quartz benchtops, beige splashback, mosaic tile splashback, light hardwood floors and beige floor.
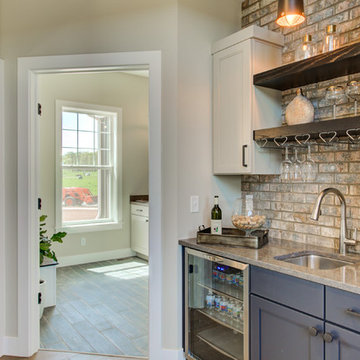
This 2-story home with first-floor owner’s suite includes a 3-car garage and an inviting front porch. A dramatic 2-story ceiling welcomes you into the foyer where hardwood flooring extends throughout the main living areas of the home including the dining room, great room, kitchen, and breakfast area. The foyer is flanked by the study to the right and the formal dining room with stylish coffered ceiling and craftsman style wainscoting to the left. The spacious great room with 2-story ceiling includes a cozy gas fireplace with custom tile surround. Adjacent to the great room is the kitchen and breakfast area. The kitchen is well-appointed with Cambria quartz countertops with tile backsplash, attractive cabinetry and a large pantry. The sunny breakfast area provides access to the patio and backyard. The owner’s suite with includes a private bathroom with 6’ tile shower with a fiberglass base, free standing tub, and an expansive closet. The 2nd floor includes a loft, 2 additional bedrooms and 2 full bathrooms.
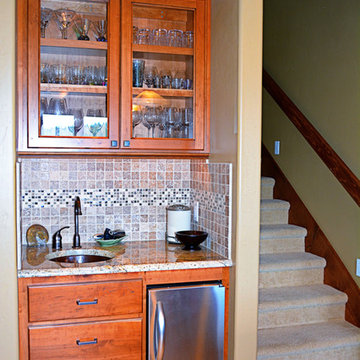
Inspiration for a small arts and crafts single-wall wet bar in Boise with an undermount sink, glass-front cabinets, medium wood cabinets, granite benchtops, beige splashback, ceramic splashback and light hardwood floors.
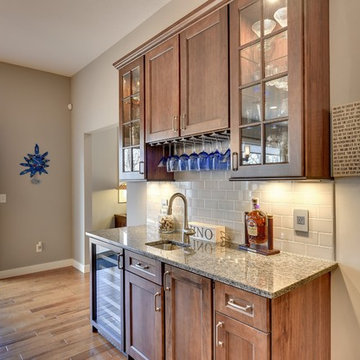
Spacecrafting, LLC.
Arts and crafts single-wall home bar in Minneapolis with recessed-panel cabinets, medium wood cabinets, granite benchtops, beige splashback, subway tile splashback and medium hardwood floors.
Arts and crafts single-wall home bar in Minneapolis with recessed-panel cabinets, medium wood cabinets, granite benchtops, beige splashback, subway tile splashback and medium hardwood floors.
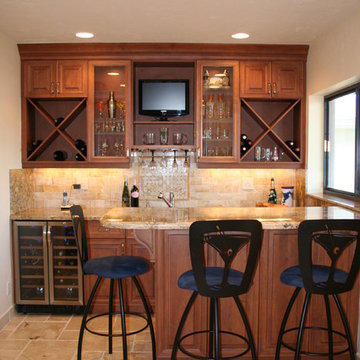
Broward Custom Kitchens
Inspiration for a mid-sized arts and crafts single-wall wet bar in Miami with raised-panel cabinets, medium wood cabinets, granite benchtops, beige splashback, stone tile splashback, travertine floors and brown floor.
Inspiration for a mid-sized arts and crafts single-wall wet bar in Miami with raised-panel cabinets, medium wood cabinets, granite benchtops, beige splashback, stone tile splashback, travertine floors and brown floor.
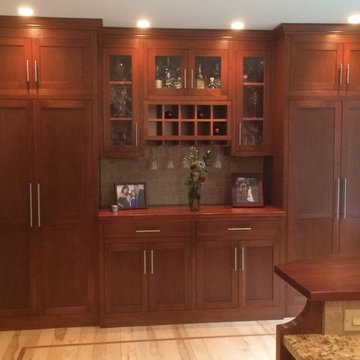
This a wall to wall cabinet - pantry - Home bar all built in cherry wood inside and out. It was part of kitchen remodel that took two rooms and made them one. I built all the cabinets including the wood tops, also installed the ash floor with a cherry strip. The cabinets where stained to match the clients Thomas Moser furniture. And finished off with brushed nickel hardware.
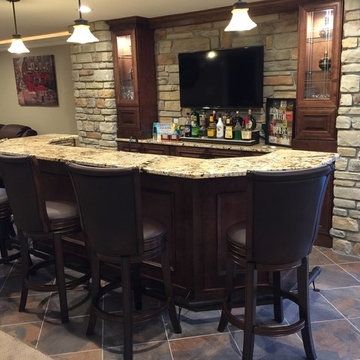
Classic bar design featuring characteristics of Tradition Bars
Larry Otte
This is an example of a large arts and crafts single-wall seated home bar in St Louis with ceramic floors, an undermount sink, raised-panel cabinets, granite benchtops, beige splashback, stone tile splashback, multi-coloured floor and medium wood cabinets.
This is an example of a large arts and crafts single-wall seated home bar in St Louis with ceramic floors, an undermount sink, raised-panel cabinets, granite benchtops, beige splashback, stone tile splashback, multi-coloured floor and medium wood cabinets.
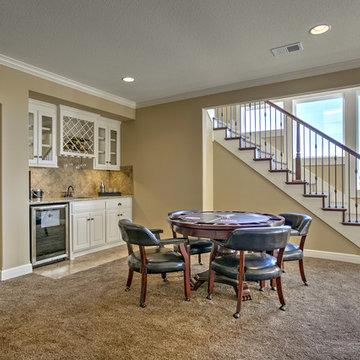
Lower level game room and wet bar of the Manitoba. Located in Cider Mill at the National in Parkville, MO.
Photography by Brandon Bamesberger
Inspiration for a mid-sized arts and crafts single-wall wet bar in Kansas City with an undermount sink, raised-panel cabinets, white cabinets, beige splashback, carpet and brown floor.
Inspiration for a mid-sized arts and crafts single-wall wet bar in Kansas City with an undermount sink, raised-panel cabinets, white cabinets, beige splashback, carpet and brown floor.

Photo of a large arts and crafts single-wall wet bar in Boston with an undermount sink, raised-panel cabinets, black cabinets, beige splashback, ceramic splashback, dark hardwood floors and brown floor.
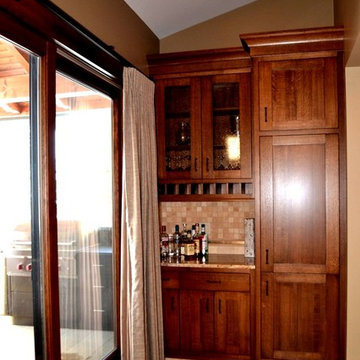
Design ideas for a small arts and crafts single-wall wet bar in Calgary with no sink, recessed-panel cabinets, dark wood cabinets, granite benchtops, beige splashback, stone tile splashback, travertine floors and beige floor.
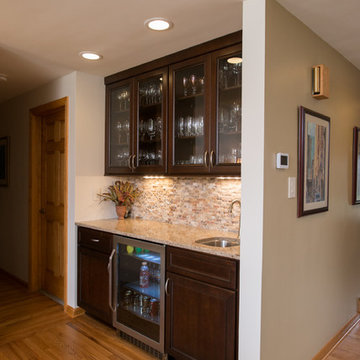
Design ideas for a mid-sized arts and crafts single-wall wet bar in Other with an undermount sink, recessed-panel cabinets, dark wood cabinets, beige splashback and medium hardwood floors.
Arts and Crafts Home Bar Design Ideas with Beige Splashback
1