Arts and Crafts Home Bar Design Ideas with Grey Benchtop
Refine by:
Budget
Sort by:Popular Today
21 - 40 of 50 photos
Item 1 of 3
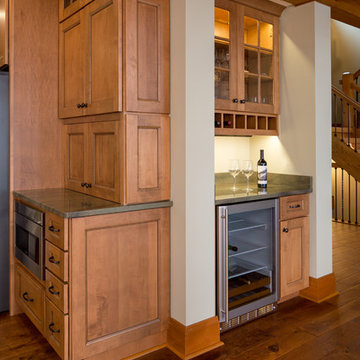
Our clients already had a cottage on Torch Lake that they loved to visit. It was a 1960s ranch that worked just fine for their needs. However, the lower level walkout became entirely unusable due to water issues. After purchasing the lot next door, they hired us to design a new cottage. Our first task was to situate the home in the center of the two parcels to maximize the view of the lake while also accommodating a yard area. Our second task was to take particular care to divert any future water issues. We took necessary precautions with design specifications to water proof properly, establish foundation and landscape drain tiles / stones, set the proper elevation of the home per ground water height and direct the water flow around the home from natural grade / drive. Our final task was to make appealing, comfortable, living spaces with future planning at the forefront. An example of this planning is placing a master suite on both the main level and the upper level. The ultimate goal of this home is for it to one day be at least a 3/4 of the year home and designed to be a multi-generational heirloom.
- Jacqueline Southby Photography
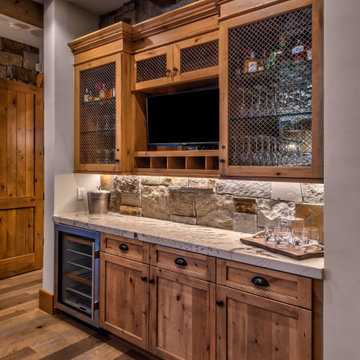
The built-in dry bar provides extra storage and counter space.
Mid-sized arts and crafts galley home bar in Other with shaker cabinets, medium wood cabinets, grey splashback, medium hardwood floors, brown floor and grey benchtop.
Mid-sized arts and crafts galley home bar in Other with shaker cabinets, medium wood cabinets, grey splashback, medium hardwood floors, brown floor and grey benchtop.
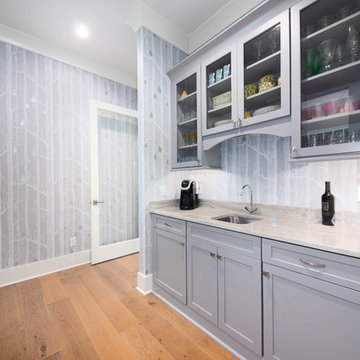
A Golfers Dream comes to reality in this amazing home located directly adjacent to the Golf Course of the magnificent Kenmure Country Club. Life is grand looking out anyone of your back windows to view the Pristine Green flawlessly manicured. Science says beautiful Greenery and Architecture makes us happy and healthy. This homes Rear Elevation is as stunning as the Front with three gorgeous Architectural Radius and fantastic Siding Selections of Pebbledash Stucco and Stone, Hardy Plank and Hardy Cedar Shakes. Exquisite Finishes make this Kitchen every Chefs Dream with a Gas Range, gorgeous Quartzsite Countertops and an elegant Herringbone Tile Backsplash. Intriguing Tray Ceilings, Beautiful Wallpaper and Paint Colors all add an Excellent Point of Interest. The Master Bathroom Suite defines luxury and is a Calming Retreat with a Large Jetted Tub, Walk-In Shower and Double Vanity Sinks. An Expansive Sunroom with 12′ Ceilings is the perfect place to watch TV and play cards with friends. Sip a glass of wine and enjoy Dreamy Sunset Evenings on the large Paver Outdoor Living Space overlooking the Breezy Fairway
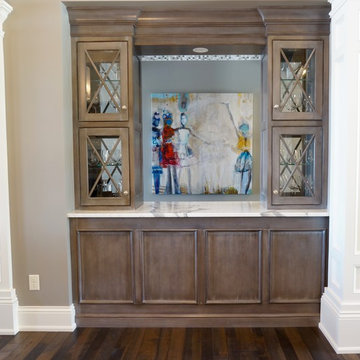
Interior Deisgn and home furnishings by Laura Sirpilla Bosworth, Laura of Pembroke, Inc
Inspiration for a mid-sized arts and crafts galley wet bar in Cleveland with no sink, glass-front cabinets, grey cabinets, marble benchtops, bamboo floors, brown floor and grey benchtop.
Inspiration for a mid-sized arts and crafts galley wet bar in Cleveland with no sink, glass-front cabinets, grey cabinets, marble benchtops, bamboo floors, brown floor and grey benchtop.
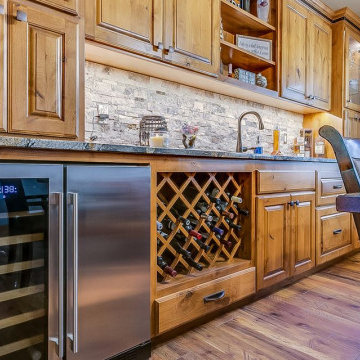
This is an example of a mid-sized arts and crafts single-wall wet bar in Seattle with an undermount sink, raised-panel cabinets, medium wood cabinets, granite benchtops, grey splashback, stone tile splashback, medium hardwood floors, brown floor and grey benchtop.
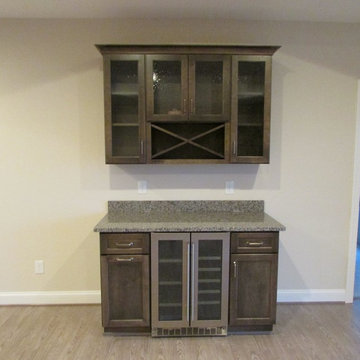
Inspiration for a small arts and crafts single-wall home bar in Other with laminate floors, grey floor, recessed-panel cabinets, dark wood cabinets, granite benchtops, grey splashback, stone slab splashback and grey benchtop.
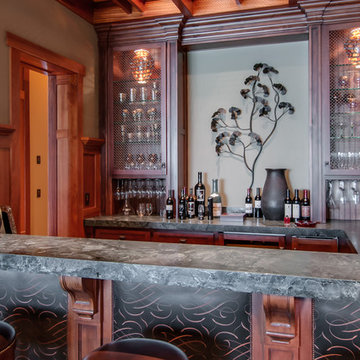
A custom craftsman style bar anchors this family and game room. This bar boasts beautiful wooden cabinetry, stone counter tops, and an iron ginkgo tree sculpture.
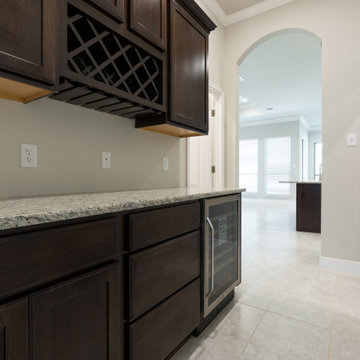
Inspiration for a mid-sized arts and crafts galley home bar in Austin with recessed-panel cabinets, dark wood cabinets, granite benchtops, ceramic floors, beige floor and grey benchtop.
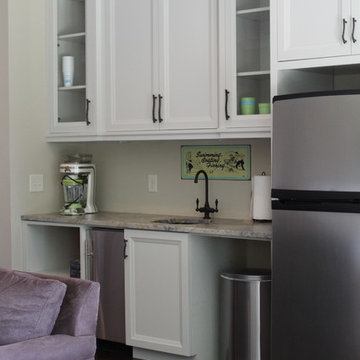
The basement features a wet bar with stainless steel appliances.
Inspiration for a mid-sized arts and crafts single-wall wet bar in Atlanta with an undermount sink, recessed-panel cabinets, white cabinets, granite benchtops, dark hardwood floors, brown floor and grey benchtop.
Inspiration for a mid-sized arts and crafts single-wall wet bar in Atlanta with an undermount sink, recessed-panel cabinets, white cabinets, granite benchtops, dark hardwood floors, brown floor and grey benchtop.
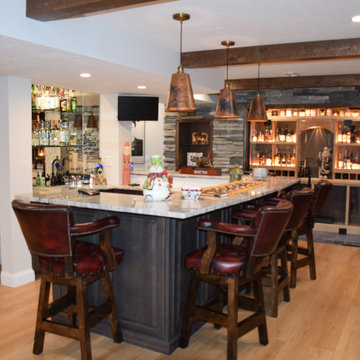
Mancave with media room, full bathroom, gym, bar and wine room.
Large arts and crafts u-shaped home bar in Other with an undermount sink, raised-panel cabinets, dark wood cabinets, quartz benchtops, grey splashback, engineered quartz splashback, light hardwood floors, brown floor and grey benchtop.
Large arts and crafts u-shaped home bar in Other with an undermount sink, raised-panel cabinets, dark wood cabinets, quartz benchtops, grey splashback, engineered quartz splashback, light hardwood floors, brown floor and grey benchtop.
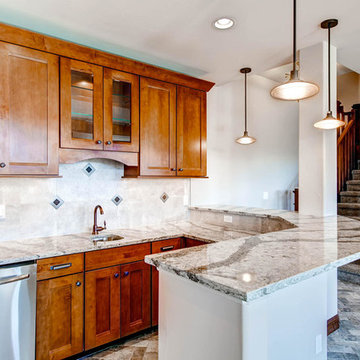
This space is in the basement of a custom craftsman style home. This is a wet bar, perfect for entertaining with a sink and mini fridge.
Design ideas for an arts and crafts single-wall wet bar in Denver with an undermount sink, shaker cabinets, medium wood cabinets, beige splashback, grey floor and grey benchtop.
Design ideas for an arts and crafts single-wall wet bar in Denver with an undermount sink, shaker cabinets, medium wood cabinets, beige splashback, grey floor and grey benchtop.
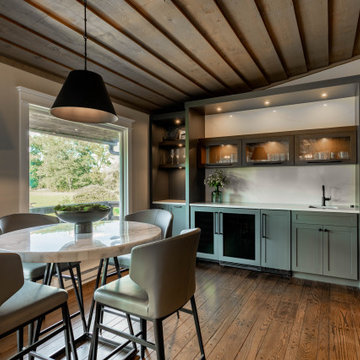
Rift white oak bar with shaker style gray painted cabinetry, quartz countertops, and slab quartz backsplash
Inspiration for an arts and crafts single-wall wet bar in Cleveland with an undermount sink, shaker cabinets, grey cabinets, quartz benchtops, grey splashback, engineered quartz splashback, medium hardwood floors, brown floor and grey benchtop.
Inspiration for an arts and crafts single-wall wet bar in Cleveland with an undermount sink, shaker cabinets, grey cabinets, quartz benchtops, grey splashback, engineered quartz splashback, medium hardwood floors, brown floor and grey benchtop.
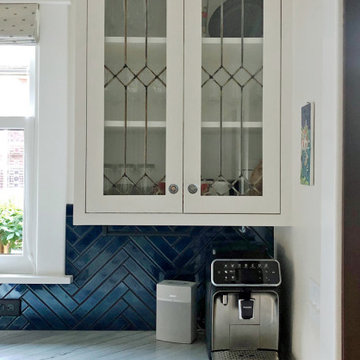
Inspiration for a large arts and crafts galley home bar in Portland with shaker cabinets, white cabinets, quartzite benchtops, blue splashback, ceramic splashback and grey benchtop.

Our clients are a family with three young kids. They wanted to open up and expand their kitchen so their kids could have space to move around, and it gave our clients the opportunity to keep a close eye on the children during meal preparation and remain involved in their activities. By relocating their laundry room, removing some interior walls, and moving their downstairs bathroom we were able to create a beautiful open space. The LaCantina doors and back patio we installed really open up the space even more and allow for wonderful indoor-outdoor living. Keeping the historic feel of the house was important, so we brought the house into the modern era while maintaining a high level of craftsmanship to preserve the historic ambiance. The bar area with soapstone counters with the warm wood tone of the cabinets and glass on the cabinet doors looks exquisite.
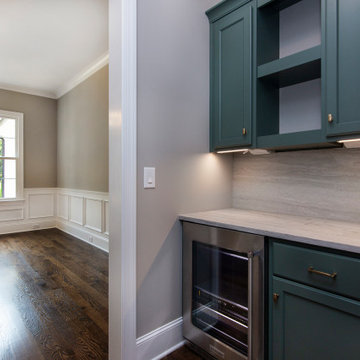
Butler's pantry with Sherwin Williams Basil paint. Wine cooler and quartzite countertop and ample storage.
Small arts and crafts single-wall home bar in Charlotte with recessed-panel cabinets, green cabinets, quartzite benchtops and grey benchtop.
Small arts and crafts single-wall home bar in Charlotte with recessed-panel cabinets, green cabinets, quartzite benchtops and grey benchtop.
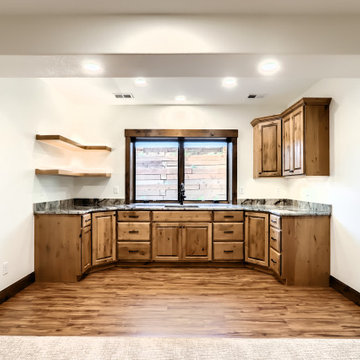
Inspiration for a large arts and crafts u-shaped wet bar in Denver with an undermount sink, raised-panel cabinets, dark wood cabinets, granite benchtops, granite splashback, vinyl floors, brown floor and grey benchtop.
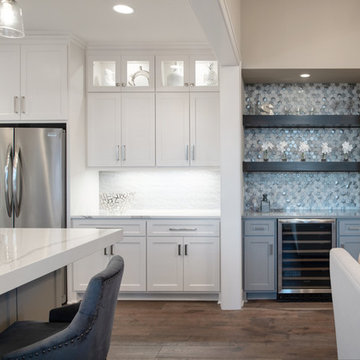
Inspiration for a small arts and crafts galley wet bar in Kansas City with no sink, flat-panel cabinets, grey cabinets, granite benchtops, multi-coloured splashback, mosaic tile splashback, medium hardwood floors, brown floor and grey benchtop.
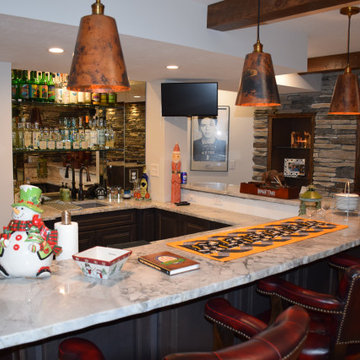
Mancave with media room, full bathroom, gym, bar and wine room.
Design ideas for a large arts and crafts u-shaped wet bar in Other with an undermount sink, raised-panel cabinets, dark wood cabinets, quartz benchtops, grey splashback, engineered quartz splashback, light hardwood floors, brown floor and grey benchtop.
Design ideas for a large arts and crafts u-shaped wet bar in Other with an undermount sink, raised-panel cabinets, dark wood cabinets, quartz benchtops, grey splashback, engineered quartz splashback, light hardwood floors, brown floor and grey benchtop.
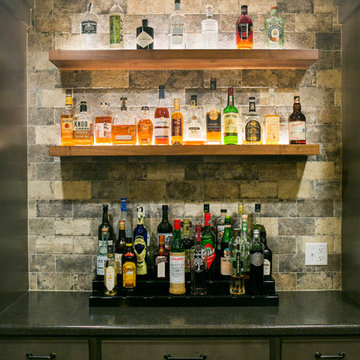
Lighting on the floating shelves is the perfect accent to the materials for liquor bottle display.
Photo of a large arts and crafts galley seated home bar in Other with a drop-in sink, recessed-panel cabinets, grey cabinets, solid surface benchtops, grey splashback, stone tile splashback, light hardwood floors, beige floor and grey benchtop.
Photo of a large arts and crafts galley seated home bar in Other with a drop-in sink, recessed-panel cabinets, grey cabinets, solid surface benchtops, grey splashback, stone tile splashback, light hardwood floors, beige floor and grey benchtop.
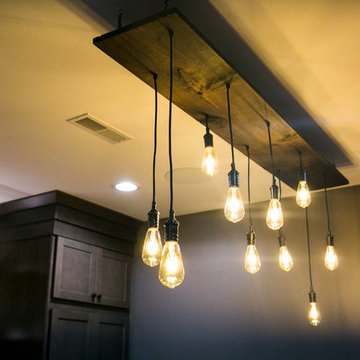
This lighting is the focal point and what first draws you into the space. It provides the perfect mood lighting in this basement bar.
Large arts and crafts galley seated home bar in Other with a drop-in sink, recessed-panel cabinets, grey cabinets, solid surface benchtops, grey splashback, stone tile splashback, light hardwood floors, beige floor and grey benchtop.
Large arts and crafts galley seated home bar in Other with a drop-in sink, recessed-panel cabinets, grey cabinets, solid surface benchtops, grey splashback, stone tile splashback, light hardwood floors, beige floor and grey benchtop.
Arts and Crafts Home Bar Design Ideas with Grey Benchtop
2