Arts and Crafts Home Bar Design Ideas with White Cabinets
Refine by:
Budget
Sort by:Popular Today
21 - 40 of 90 photos
Item 1 of 3
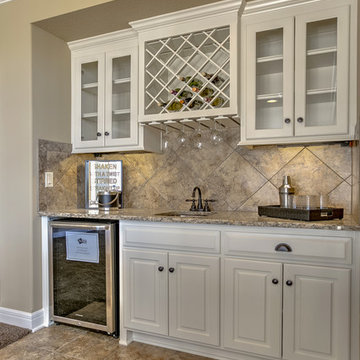
Lower level wet bar of the Manitoba. Located in Cider Mill at the National in Parkville, MO.
Photography by Brandon Bamesberger
Photo of a mid-sized arts and crafts single-wall wet bar in Kansas City with an undermount sink, raised-panel cabinets, white cabinets, beige splashback and brown floor.
Photo of a mid-sized arts and crafts single-wall wet bar in Kansas City with an undermount sink, raised-panel cabinets, white cabinets, beige splashback and brown floor.
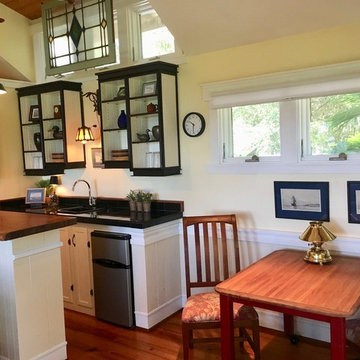
Inspiration for a mid-sized arts and crafts galley seated home bar in Other with a drop-in sink, recessed-panel cabinets, white cabinets, granite benchtops, medium hardwood floors, brown floor and black benchtop.
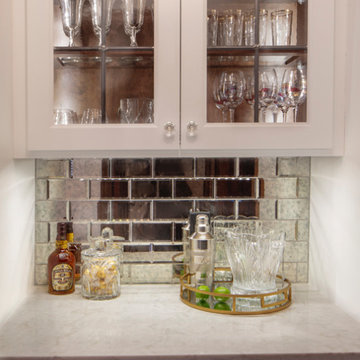
Great improvement to the function of this kitchen while keeping the beauty of the homes history in mind. Beautiful walnut cabinetry compliments homes original wood trim.
Bar area nook with custom leaded doors
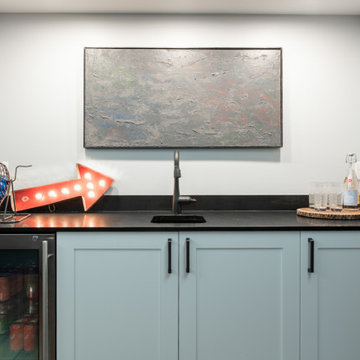
Completed in 2019, this is a home we completed for client who initially engaged us to remodeled their 100 year old classic craftsman bungalow on Seattle’s Queen Anne Hill. During our initial conversation, it became readily apparent that their program was much larger than a remodel could accomplish and the conversation quickly turned toward the design of a new structure that could accommodate a growing family, a live-in Nanny, a variety of entertainment options and an enclosed garage – all squeezed onto a compact urban corner lot.
Project entitlement took almost a year as the house size dictated that we take advantage of several exceptions in Seattle’s complex zoning code. After several meetings with city planning officials, we finally prevailed in our arguments and ultimately designed a 4 story, 3800 sf house on a 2700 sf lot. The finished product is light and airy with a large, open plan and exposed beams on the main level, 5 bedrooms, 4 full bathrooms, 2 powder rooms, 2 fireplaces, 4 climate zones, a huge basement with a home theatre, guest suite, climbing gym, and an underground tavern/wine cellar/man cave. The kitchen has a large island, a walk-in pantry, a small breakfast area and access to a large deck. All of this program is capped by a rooftop deck with expansive views of Seattle’s urban landscape and Lake Union.
Unfortunately for our clients, a job relocation to Southern California forced a sale of their dream home a little more than a year after they settled in after a year project. The good news is that in Seattle’s tight housing market, in less than a week they received several full price offers with escalator clauses which allowed them to turn a nice profit on the deal.
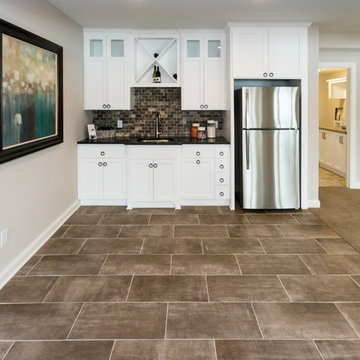
The lower level walk out is the perfect entertaining space for children and guests. The family room features a 6” raised ceiling, recreation/game area with game closet and wet bar with a full-sized fridge.
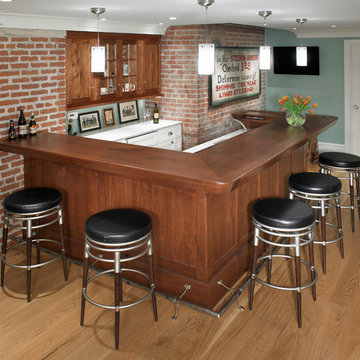
Stunning wood bar design and created at the Tague custom Millshop.
Inspiration for a mid-sized arts and crafts u-shaped seated home bar in Philadelphia with an undermount sink, glass-front cabinets, white cabinets and wood benchtops.
Inspiration for a mid-sized arts and crafts u-shaped seated home bar in Philadelphia with an undermount sink, glass-front cabinets, white cabinets and wood benchtops.
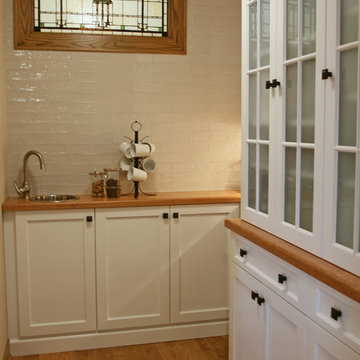
interior changes
Mid-sized arts and crafts l-shaped wet bar in Milwaukee with a drop-in sink, recessed-panel cabinets, white cabinets, wood benchtops, white splashback, ceramic splashback and light hardwood floors.
Mid-sized arts and crafts l-shaped wet bar in Milwaukee with a drop-in sink, recessed-panel cabinets, white cabinets, wood benchtops, white splashback, ceramic splashback and light hardwood floors.
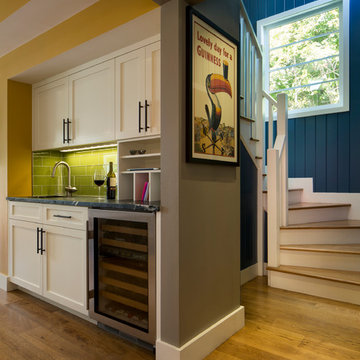
Read all about this family-friendly remodel on our blog: http://jeffkingandco.com/from-the-contractors-bay-area-remodel/.
Architect: Steve Swearengen, AIA | the Architects Office /
Photography: Paul Dyer
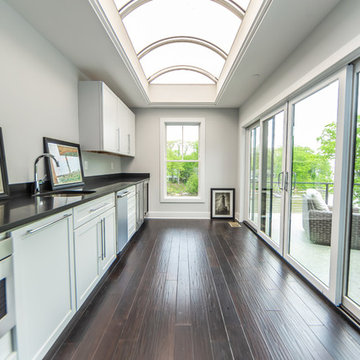
Entertainment area with bar style kitchen and a barrel ceiling skylight. The two-way sliding glass doors create a 6-foot opening, allowing the two spaces to become one.
Built by TailorCraft Builders, custom home builders in MD.
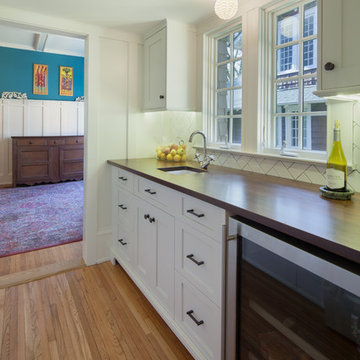
contractor: Stirling Group, Charlotte, NC
architect: Studio H Design, Charlotte, NC
photography: Sterling E. Stevens Design Photo, Raleigh, NC
engineering: Intelligent Design Engineering, Charlotte, NC
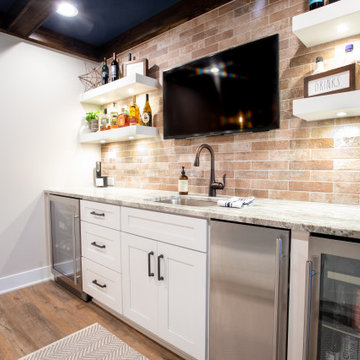
Inspiration for an arts and crafts home bar in Grand Rapids with shaker cabinets, white cabinets, granite benchtops, brown splashback, ceramic splashback, vinyl floors and brown floor.
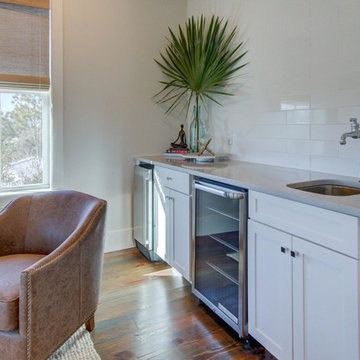
Photo of a small arts and crafts single-wall wet bar in Miami with a drop-in sink, shaker cabinets, white cabinets, quartzite benchtops, white splashback, stone tile splashback, medium hardwood floors, brown floor and white benchtop.
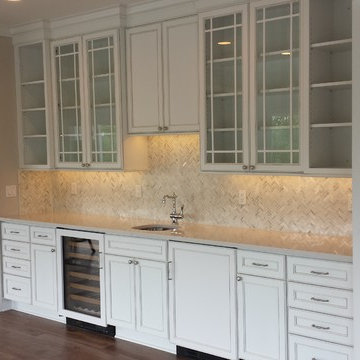
Photo of a mid-sized arts and crafts single-wall wet bar in Detroit with glass-front cabinets, white cabinets, an undermount sink, granite benchtops, multi-coloured splashback, light hardwood floors, brown floor and white benchtop.
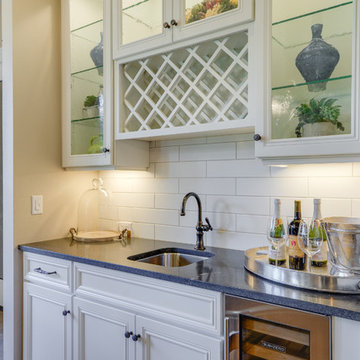
Inspiration for a mid-sized arts and crafts single-wall wet bar in Portland with an undermount sink, recessed-panel cabinets, white cabinets, laminate benchtops, white splashback, porcelain splashback and medium hardwood floors.
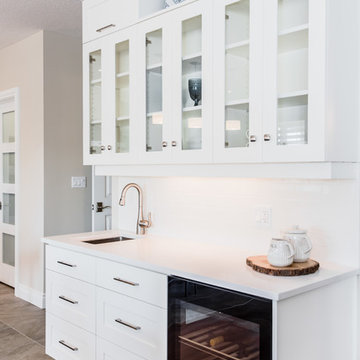
This is an example of a small arts and crafts single-wall wet bar in Toronto with an undermount sink, glass-front cabinets, white cabinets, solid surface benchtops, white splashback, subway tile splashback and light hardwood floors.
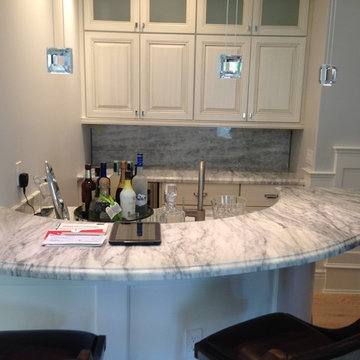
EG&R
Inspiration for a large arts and crafts l-shaped seated home bar in Phoenix with a drop-in sink, raised-panel cabinets, white cabinets, marble benchtops, grey splashback, marble splashback, painted wood floors, brown floor and grey benchtop.
Inspiration for a large arts and crafts l-shaped seated home bar in Phoenix with a drop-in sink, raised-panel cabinets, white cabinets, marble benchtops, grey splashback, marble splashback, painted wood floors, brown floor and grey benchtop.
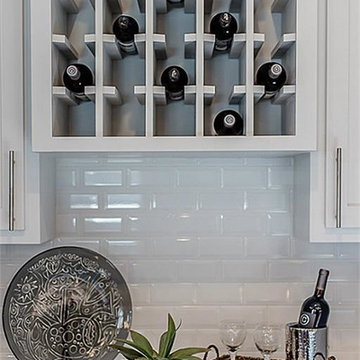
har.com
Design ideas for a small arts and crafts single-wall home bar in Houston with no sink, recessed-panel cabinets, white cabinets, quartzite benchtops, white splashback, subway tile splashback and white benchtop.
Design ideas for a small arts and crafts single-wall home bar in Houston with no sink, recessed-panel cabinets, white cabinets, quartzite benchtops, white splashback, subway tile splashback and white benchtop.
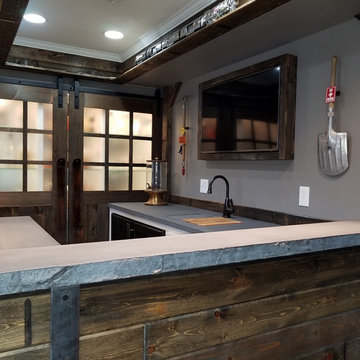
Craftsman Bar- Custom Concrete- Industrial Hardware
Inspiration for a large arts and crafts u-shaped seated home bar in Minneapolis with an integrated sink, recessed-panel cabinets, white cabinets, concrete benchtops, brown splashback and timber splashback.
Inspiration for a large arts and crafts u-shaped seated home bar in Minneapolis with an integrated sink, recessed-panel cabinets, white cabinets, concrete benchtops, brown splashback and timber splashback.
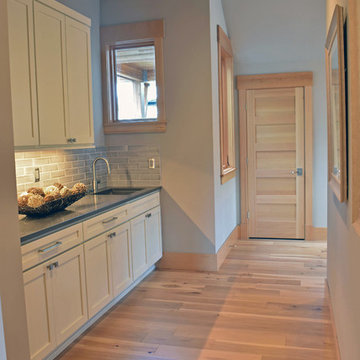
Inspiration for a mid-sized arts and crafts single-wall wet bar in Seattle with an undermount sink, shaker cabinets, white cabinets, quartz benchtops, grey splashback, porcelain splashback, light hardwood floors and brown floor.
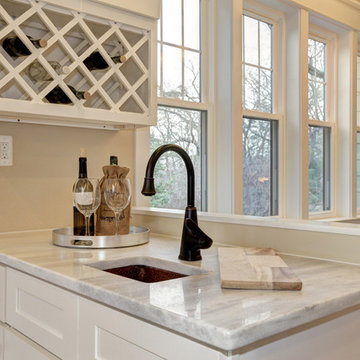
Trent & Co.
MR Direct Int. Small Single Bowl Copper Bar Sink
MR Direct Int. Oil Rubbed Bronze Single Handle Kitchen Faucet
Small arts and crafts single-wall wet bar in DC Metro with an undermount sink, shaker cabinets, white cabinets and quartzite benchtops.
Small arts and crafts single-wall wet bar in DC Metro with an undermount sink, shaker cabinets, white cabinets and quartzite benchtops.
Arts and Crafts Home Bar Design Ideas with White Cabinets
2