Arts and Crafts Kids Bathroom Design Ideas
Refine by:
Budget
Sort by:Popular Today
21 - 40 of 1,870 photos
Item 1 of 3
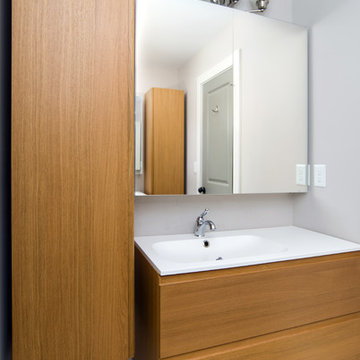
Photo of a small arts and crafts kids bathroom in Atlanta with furniture-like cabinets, yellow cabinets, brown tile, ceramic tile, grey walls, ceramic floors and a drop-in sink.
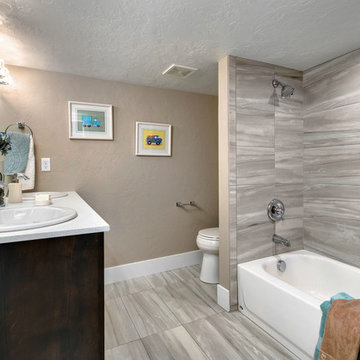
Small arts and crafts kids bathroom in Boise with shaker cabinets, dark wood cabinets, an alcove tub, a shower/bathtub combo, a two-piece toilet, white tile, porcelain tile, grey walls, porcelain floors, an undermount sink and granite benchtops.
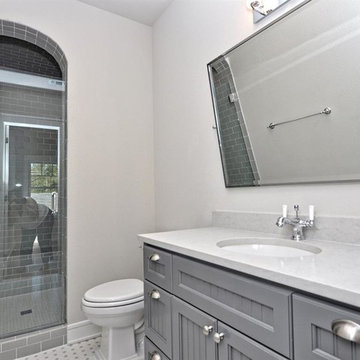
Kids bathroom in a craftsman / cottage style.
This is an example of a small arts and crafts kids bathroom in Austin with an undermount sink, beaded inset cabinets, grey cabinets, engineered quartz benchtops, an alcove shower, a two-piece toilet, gray tile, porcelain tile, grey walls and porcelain floors.
This is an example of a small arts and crafts kids bathroom in Austin with an undermount sink, beaded inset cabinets, grey cabinets, engineered quartz benchtops, an alcove shower, a two-piece toilet, gray tile, porcelain tile, grey walls and porcelain floors.
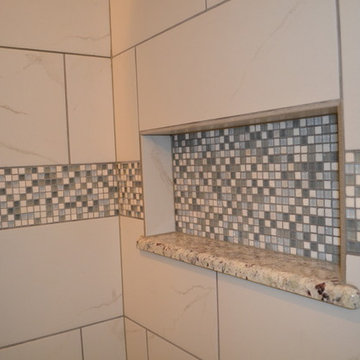
Custom design Craftsman Style close up of niche in shower in bathroom 2
Mid-sized arts and crafts kids bathroom in Austin with an integrated sink, recessed-panel cabinets, white cabinets, granite benchtops, an alcove tub, a shower/bathtub combo, white tile, ceramic tile, beige walls and ceramic floors.
Mid-sized arts and crafts kids bathroom in Austin with an integrated sink, recessed-panel cabinets, white cabinets, granite benchtops, an alcove tub, a shower/bathtub combo, white tile, ceramic tile, beige walls and ceramic floors.
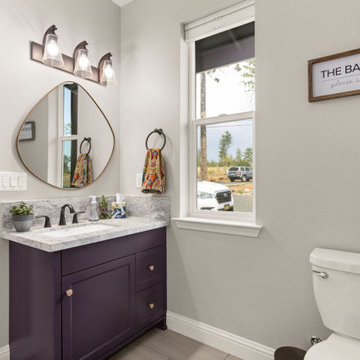
Mid-sized arts and crafts kids bathroom in Sacramento with shaker cabinets, purple cabinets, a one-piece toilet, grey walls, ceramic floors, granite benchtops, beige floor, grey benchtops, a single vanity and a built-in vanity.
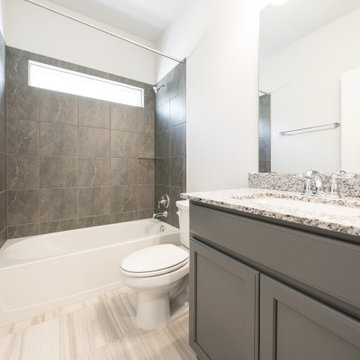
This is an example of a large arts and crafts kids bathroom in Austin with shaker cabinets, grey cabinets, an alcove tub, a shower/bathtub combo, a one-piece toilet, gray tile, ceramic tile, grey walls, ceramic floors, an undermount sink, granite benchtops, grey floor, a shower curtain, grey benchtops, a single vanity and a built-in vanity.
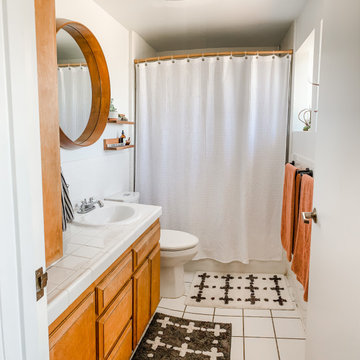
Bathroom revamp utilizing existing fixtures and finishes
Photo of a small arts and crafts kids bathroom in Los Angeles with a drop-in tub, a two-piece toilet, yellow tile, ceramic tile, white walls, ceramic floors, a drop-in sink, tile benchtops, white floor, a shower curtain, white benchtops, a single vanity and a built-in vanity.
Photo of a small arts and crafts kids bathroom in Los Angeles with a drop-in tub, a two-piece toilet, yellow tile, ceramic tile, white walls, ceramic floors, a drop-in sink, tile benchtops, white floor, a shower curtain, white benchtops, a single vanity and a built-in vanity.
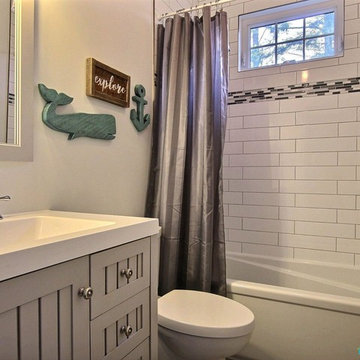
Design ideas for a small arts and crafts kids bathroom in Montreal with shaker cabinets, grey cabinets, a drop-in tub, a shower/bathtub combo, a one-piece toilet, white tile, ceramic tile, white walls, ceramic floors, an integrated sink, grey floor, a shower curtain and white benchtops.
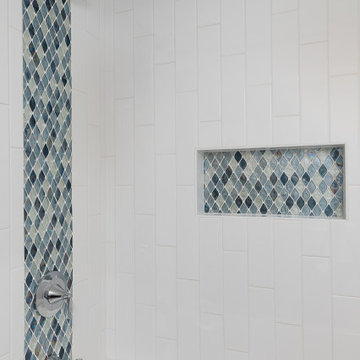
This is an example of a mid-sized arts and crafts kids bathroom in Other with shaker cabinets, blue cabinets, an alcove tub, an alcove shower, a two-piece toilet, white tile, porcelain tile, blue walls, porcelain floors, an undermount sink, engineered quartz benchtops, grey floor, a shower curtain, grey benchtops, a niche, a single vanity and a built-in vanity.
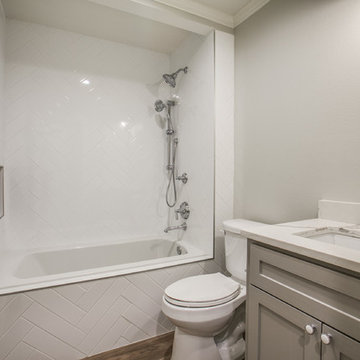
This is an example of a mid-sized arts and crafts kids bathroom in Dallas with shaker cabinets, grey cabinets, a drop-in tub, a shower/bathtub combo, a two-piece toilet, black tile, ceramic tile, grey walls, mosaic tile floors, an undermount sink and engineered quartz benchtops.
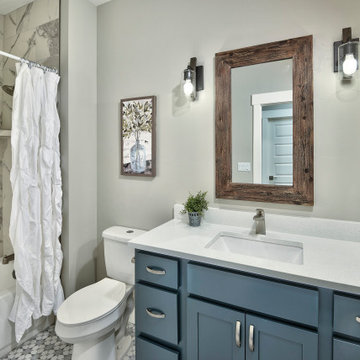
Mid-sized arts and crafts kids bathroom in Other with recessed-panel cabinets, blue cabinets, a shower/bathtub combo, a two-piece toilet, grey walls, ceramic floors, an undermount sink, laminate benchtops, multi-coloured floor, a shower curtain, grey benchtops, an enclosed toilet, a single vanity and a built-in vanity.
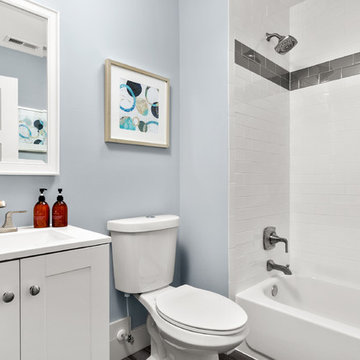
Hall Bathroom
Inspiration for a mid-sized arts and crafts kids bathroom in Baltimore with shaker cabinets, white cabinets, an alcove tub, a shower/bathtub combo, a two-piece toilet, white tile, subway tile, grey walls, ceramic floors, an integrated sink, solid surface benchtops, grey floor, an open shower and white benchtops.
Inspiration for a mid-sized arts and crafts kids bathroom in Baltimore with shaker cabinets, white cabinets, an alcove tub, a shower/bathtub combo, a two-piece toilet, white tile, subway tile, grey walls, ceramic floors, an integrated sink, solid surface benchtops, grey floor, an open shower and white benchtops.
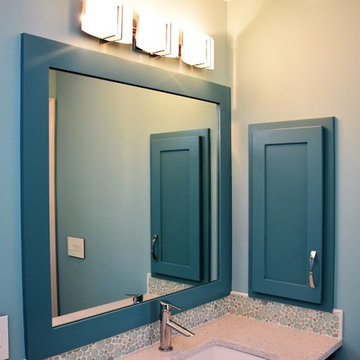
Carrie Babbitt
Inspiration for a mid-sized arts and crafts kids bathroom in Kansas City with flat-panel cabinets, blue cabinets, an alcove tub, a shower/bathtub combo, a two-piece toilet, multi-coloured tile, glass tile, blue walls, ceramic floors, an undermount sink and engineered quartz benchtops.
Inspiration for a mid-sized arts and crafts kids bathroom in Kansas City with flat-panel cabinets, blue cabinets, an alcove tub, a shower/bathtub combo, a two-piece toilet, multi-coloured tile, glass tile, blue walls, ceramic floors, an undermount sink and engineered quartz benchtops.
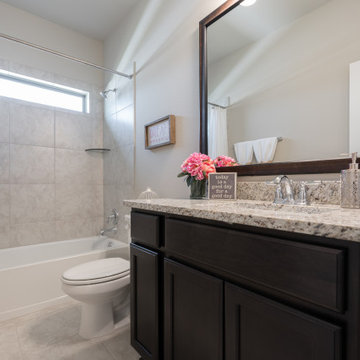
Mid-sized arts and crafts kids bathroom in Austin with shaker cabinets, dark wood cabinets, an alcove tub, a shower/bathtub combo, a one-piece toilet, beige tile, ceramic tile, beige walls, ceramic floors, an undermount sink, granite benchtops, beige floor, a shower curtain, brown benchtops, a single vanity and a built-in vanity.
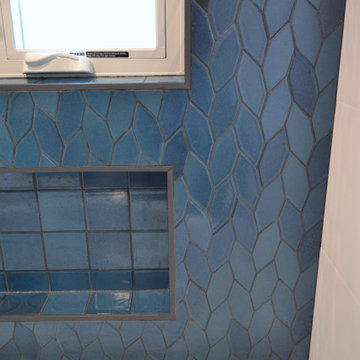
A re-arranged bathroom gave room for a deep, long soaking tub and lots of color and light.
Mid-sized arts and crafts kids bathroom in San Francisco with recessed-panel cabinets, blue cabinets, an alcove tub, a shower/bathtub combo, blue tile, porcelain tile, porcelain floors, an undermount sink, engineered quartz benchtops, blue floor, a hinged shower door, white benchtops, a single vanity and a built-in vanity.
Mid-sized arts and crafts kids bathroom in San Francisco with recessed-panel cabinets, blue cabinets, an alcove tub, a shower/bathtub combo, blue tile, porcelain tile, porcelain floors, an undermount sink, engineered quartz benchtops, blue floor, a hinged shower door, white benchtops, a single vanity and a built-in vanity.
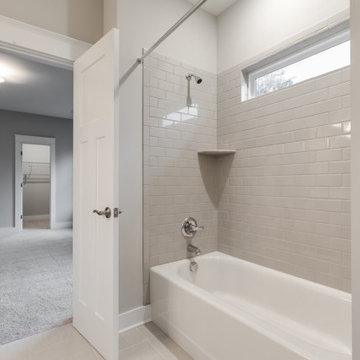
Brand new home in HOT Northside. If you are looking for the conveniences and low maintenance of new and the feel of an established historic neighborhood…Here it is! Enter this stately colonial to find lovely 2-story foyer, stunning living and dining rooms. Fabulous huge open kitchen and family room featuring huge island perfect for entertaining, tile back splash, stainless appliances, farmhouse sink and great lighting! Butler’s pantry with great storage- great staging spot for your parties. Family room with built in bookcases and gas fireplace with easy access to outdoor rear porch makes for great flow. Upstairs find a luxurious master suite. Master bath features large tiled shower and lovely slipper soaking tub. His and her closets. 3 additional bedrooms are great size. Southern bedrooms share a Jack and Jill bath and 4th bedroom has a private bath. Lovely light fixtures and great detail throughout!
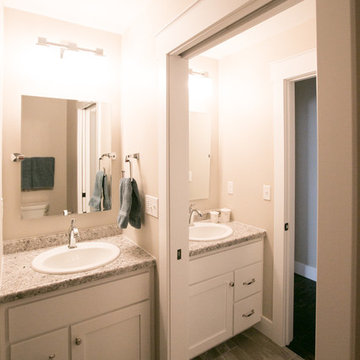
This bathroom is extremely functional for kids. A pocket door that divides the bathroom in half to allow privacy when needed.
Amenson Studio
Arts and crafts kids bathroom in Other with flat-panel cabinets, white cabinets, gray tile, grey walls, vinyl floors, a drop-in sink and laminate benchtops.
Arts and crafts kids bathroom in Other with flat-panel cabinets, white cabinets, gray tile, grey walls, vinyl floors, a drop-in sink and laminate benchtops.
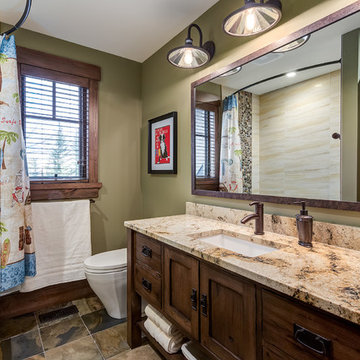
Photographer: Calgary Photos
Builder: www.timberstoneproperties.ca
Inspiration for a large arts and crafts kids bathroom in Calgary with an undermount sink, furniture-like cabinets, dark wood cabinets, granite benchtops, an alcove tub, a shower/bathtub combo, a one-piece toilet, beige tile, porcelain tile, slate floors and green walls.
Inspiration for a large arts and crafts kids bathroom in Calgary with an undermount sink, furniture-like cabinets, dark wood cabinets, granite benchtops, an alcove tub, a shower/bathtub combo, a one-piece toilet, beige tile, porcelain tile, slate floors and green walls.
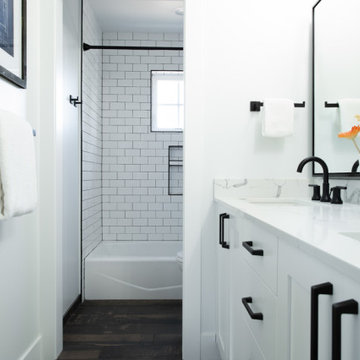
Completed in 2019, this is a home we completed for client who initially engaged us to remodeled their 100 year old classic craftsman bungalow on Seattle’s Queen Anne Hill. During our initial conversation, it became readily apparent that their program was much larger than a remodel could accomplish and the conversation quickly turned toward the design of a new structure that could accommodate a growing family, a live-in Nanny, a variety of entertainment options and an enclosed garage – all squeezed onto a compact urban corner lot.
Project entitlement took almost a year as the house size dictated that we take advantage of several exceptions in Seattle’s complex zoning code. After several meetings with city planning officials, we finally prevailed in our arguments and ultimately designed a 4 story, 3800 sf house on a 2700 sf lot. The finished product is light and airy with a large, open plan and exposed beams on the main level, 5 bedrooms, 4 full bathrooms, 2 powder rooms, 2 fireplaces, 4 climate zones, a huge basement with a home theatre, guest suite, climbing gym, and an underground tavern/wine cellar/man cave. The kitchen has a large island, a walk-in pantry, a small breakfast area and access to a large deck. All of this program is capped by a rooftop deck with expansive views of Seattle’s urban landscape and Lake Union.
Unfortunately for our clients, a job relocation to Southern California forced a sale of their dream home a little more than a year after they settled in after a year project. The good news is that in Seattle’s tight housing market, in less than a week they received several full price offers with escalator clauses which allowed them to turn a nice profit on the deal.
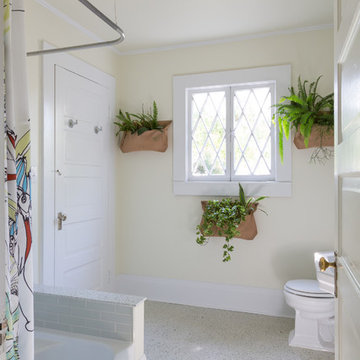
I designed this bathroom to be a modern take on craftsman. Mint green ceramic tiles, terrazzo floors ice white with flecks of green, chrome Kohler hardware in pinstripe pattern and custom cabinet doors to match existing in the home.
Photos by Sara Essex Bradley.
Arts and Crafts Kids Bathroom Design Ideas
2