Arts and Crafts Kitchen with Concrete Benchtops Design Ideas
Refine by:
Budget
Sort by:Popular Today
41 - 60 of 302 photos
Item 1 of 3
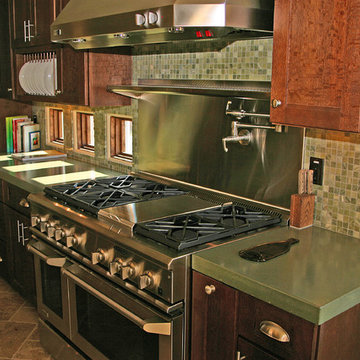
This is an example of a mid-sized arts and crafts galley eat-in kitchen in Phoenix with concrete benchtops, shaker cabinets, dark wood cabinets, multi-coloured splashback, mosaic tile splashback, stainless steel appliances, porcelain floors, no island, brown floor and green benchtop.
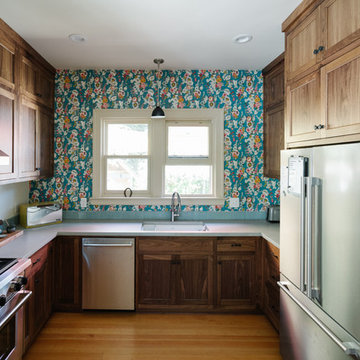
This is an example of a mid-sized arts and crafts u-shaped kitchen in Portland with recessed-panel cabinets, dark wood cabinets, concrete benchtops, ceramic splashback, stainless steel appliances and light hardwood floors.
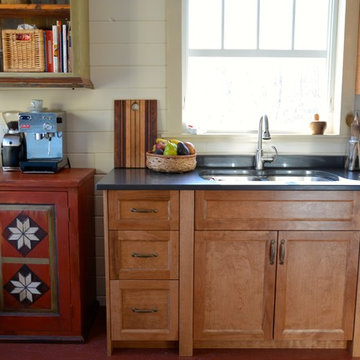
Mid-sized arts and crafts l-shaped open plan kitchen in Other with a double-bowl sink, shaker cabinets, medium wood cabinets, concrete benchtops, white splashback, porcelain splashback, stainless steel appliances, concrete floors and with island.
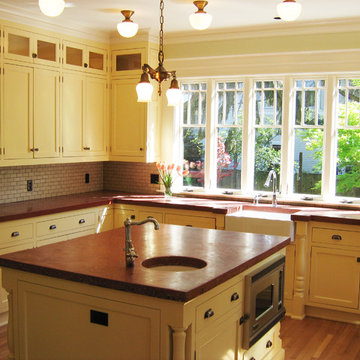
Done!
Arts and crafts kitchen in Portland with a farmhouse sink, beaded inset cabinets, concrete benchtops, stainless steel appliances and light hardwood floors.
Arts and crafts kitchen in Portland with a farmhouse sink, beaded inset cabinets, concrete benchtops, stainless steel appliances and light hardwood floors.
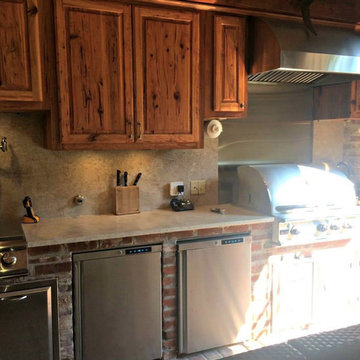
Inspiration for a small arts and crafts single-wall kitchen in New Orleans with raised-panel cabinets, medium wood cabinets, concrete benchtops, grey splashback and stone slab splashback.
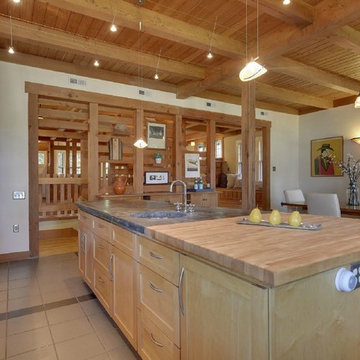
Mid-sized arts and crafts l-shaped open plan kitchen in Minneapolis with flat-panel cabinets, light wood cabinets, concrete benchtops, grey splashback and with island.
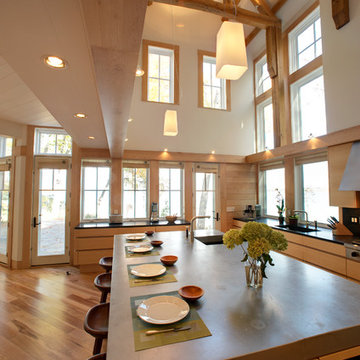
This is an example of a large arts and crafts l-shaped open plan kitchen in Other with an undermount sink, flat-panel cabinets, light wood cabinets, concrete benchtops, stainless steel appliances, light hardwood floors and with island.
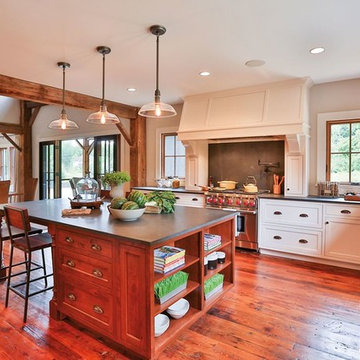
Design ideas for a mid-sized arts and crafts u-shaped eat-in kitchen in Denver with a farmhouse sink, white cabinets, concrete benchtops, black splashback, cement tile splashback, black appliances, medium hardwood floors, with island and shaker cabinets.
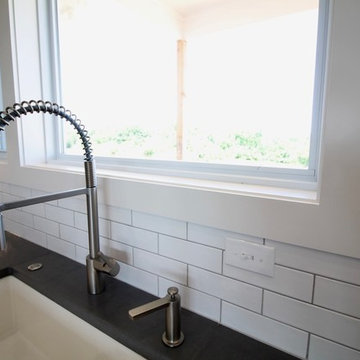
A custom designed plan features a large kitchen with a farm sink and Moen fixtures.
This is an example of a large arts and crafts l-shaped open plan kitchen in Kansas City with a farmhouse sink, shaker cabinets, white cabinets, concrete benchtops, white splashback, ceramic splashback, stainless steel appliances, dark hardwood floors, with island and brown floor.
This is an example of a large arts and crafts l-shaped open plan kitchen in Kansas City with a farmhouse sink, shaker cabinets, white cabinets, concrete benchtops, white splashback, ceramic splashback, stainless steel appliances, dark hardwood floors, with island and brown floor.
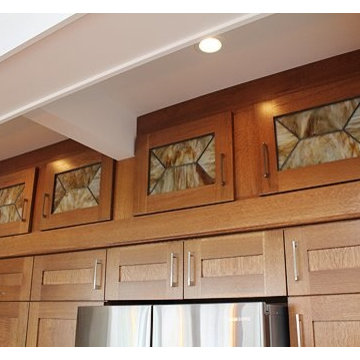
Photo of a mid-sized arts and crafts u-shaped kitchen pantry in Atlanta with an undermount sink, shaker cabinets, medium wood cabinets, concrete benchtops, brown splashback, glass tile splashback, stainless steel appliances, porcelain floors and with island.
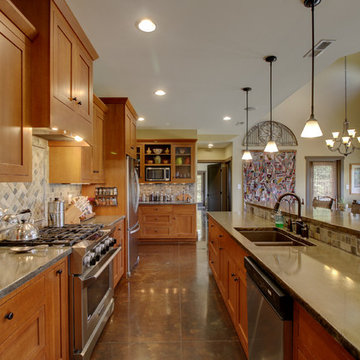
Mid-sized arts and crafts u-shaped eat-in kitchen in Other with beaded inset cabinets, medium wood cabinets, grey splashback, ceramic splashback, stainless steel appliances, porcelain floors, with island, brown floor and concrete benchtops.
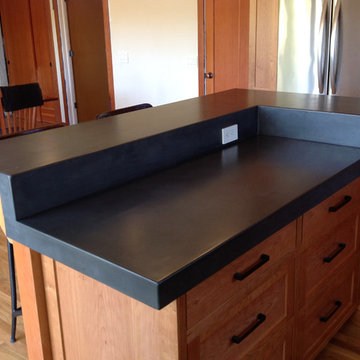
Charcoal grey concrete island
Photo of a mid-sized arts and crafts l-shaped eat-in kitchen in San Francisco with recessed-panel cabinets, medium wood cabinets, concrete benchtops, stainless steel appliances, medium hardwood floors, with island, grey splashback, brown floor and grey benchtop.
Photo of a mid-sized arts and crafts l-shaped eat-in kitchen in San Francisco with recessed-panel cabinets, medium wood cabinets, concrete benchtops, stainless steel appliances, medium hardwood floors, with island, grey splashback, brown floor and grey benchtop.
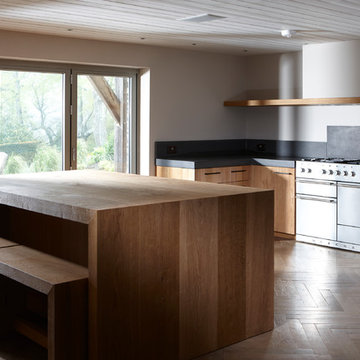
The kitchen sits upon aged Oak Herringbone 9mm x90mm x 540mm pre-oiled boards from www.victorianwoodworks.co.uk
Design ideas for an expansive arts and crafts u-shaped eat-in kitchen in Sydney with an undermount sink, flat-panel cabinets, medium wood cabinets, black splashback, stainless steel appliances, medium hardwood floors, with island, concrete benchtops and cement tile splashback.
Design ideas for an expansive arts and crafts u-shaped eat-in kitchen in Sydney with an undermount sink, flat-panel cabinets, medium wood cabinets, black splashback, stainless steel appliances, medium hardwood floors, with island, concrete benchtops and cement tile splashback.
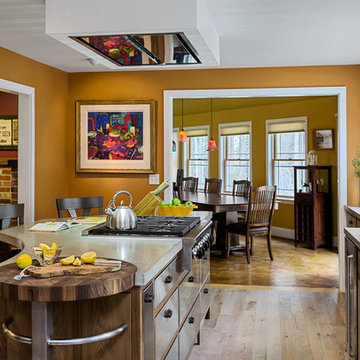
Photography by Rob Karosis of Rollingsford, NH
This is an example of a mid-sized arts and crafts l-shaped kitchen in Portland Maine with flat-panel cabinets, stainless steel cabinets, concrete benchtops, stainless steel appliances, light hardwood floors and with island.
This is an example of a mid-sized arts and crafts l-shaped kitchen in Portland Maine with flat-panel cabinets, stainless steel cabinets, concrete benchtops, stainless steel appliances, light hardwood floors and with island.
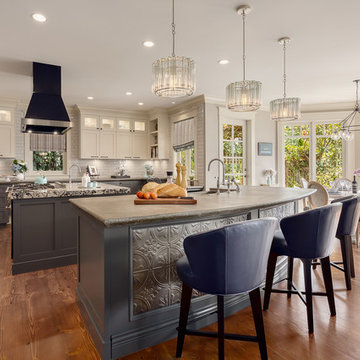
Beyond Beige Interior Design | www.beyondbeige.com | Ph: 604-876-3800 | Photography By Provoke Studios | Furniture Purchased From The Living Lab Furniture Co
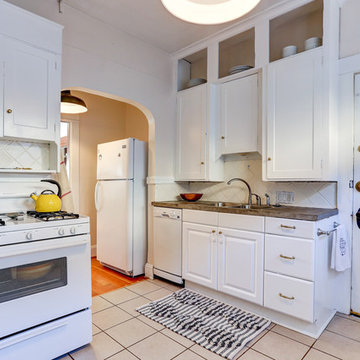
Inspiration for a mid-sized arts and crafts u-shaped separate kitchen in Portland with a double-bowl sink, shaker cabinets, white cabinets, concrete benchtops, white splashback, ceramic splashback, white appliances, ceramic floors and no island.
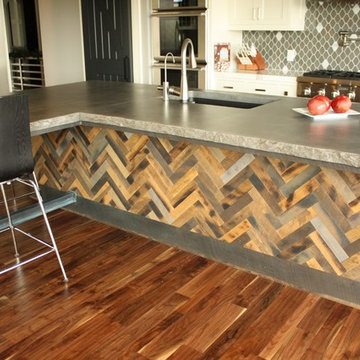
8' x 7' U shaped concrete kitchen island countertop. Medium grey color with a 2" thick broken rock concrete edge on herring bone wood cabinet.. Undermount kitchen sink incorporated into this big concrete island.
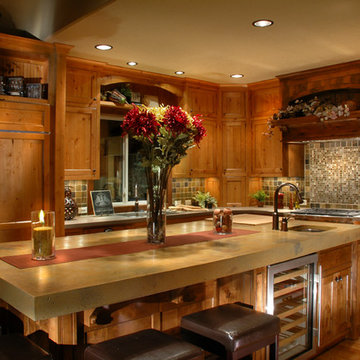
Design ideas for a mid-sized arts and crafts kitchen pantry in Seattle with an undermount sink, shaker cabinets, distressed cabinets, concrete benchtops, multi-coloured splashback, ceramic splashback, medium hardwood floors and with island.
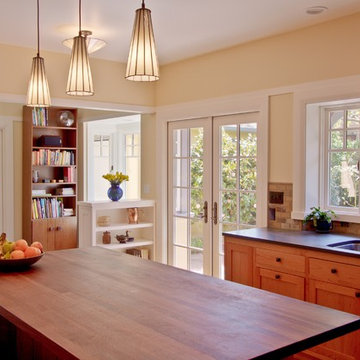
A flipped floor plan placed the kitchen at the rear of the home improving traffic flow and usability of cooking and dining areas, to better integrate indoor/outdoor access to kitchen nd patio dining.
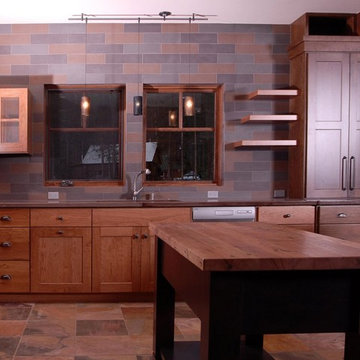
The Craftsman started with moving the existing historic log cabin located on the property and turning it into the detached garage. The main house spares no detail. This home focuses on craftsmanship as well as sustainability. Again we combined passive orientation with super insulation, PV Solar, high efficiency heat and the reduction of construction waste.
Arts and Crafts Kitchen with Concrete Benchtops Design Ideas
3