Arts and Crafts Kitchen with Light Wood Cabinets Design Ideas
Refine by:
Budget
Sort by:Popular Today
41 - 60 of 2,593 photos
Item 1 of 3
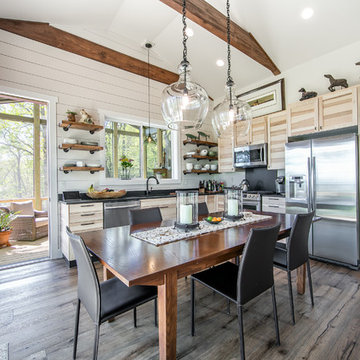
This is an example of an arts and crafts l-shaped eat-in kitchen in Other with an undermount sink, shaker cabinets, light wood cabinets, stainless steel appliances, no island and black benchtop.
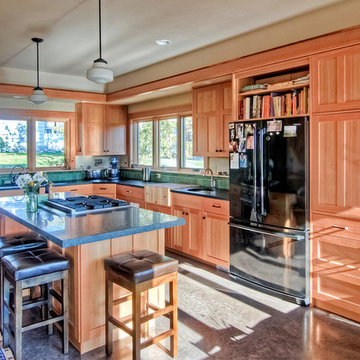
Custom maple kitchen cabinets with kitchen island stove and stained concrete floors
MIllworks is an 8 home co-housing sustainable community in Bellingham, WA. Each home within Millworks was custom designed and crafted to meet the needs and desires of the homeowners with a focus on sustainability, energy efficiency, utilizing passive solar gain, and minimizing impact.
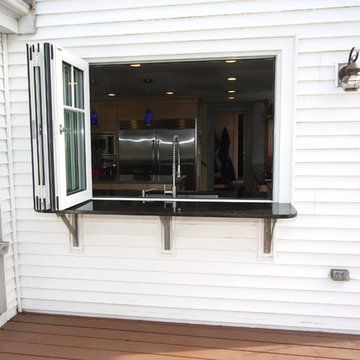
This craftsman style kitchen design will be the center of every social gathering and the focal point for family life. The kitchen offers ample workspace and storage, including an island with seating and a tall pantry with pull out storage. The highlight of the kitchen is a large bi-fold tract window at the sink area that allows a serving area for both outdoor and indoor entertaining.
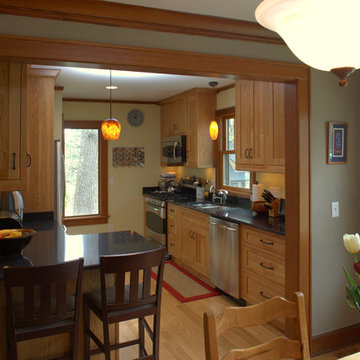
We completely remodeled an outdated, poorly designed kitchen that was separated from the rest of the house by a narrow doorway. We opened the wall to the dining room and framed it with an oak archway. We transformed the space with an open, timeless design that incorporates a counter-height eating and work area, cherry inset door shaker-style cabinets, increased counter work area made from Cambria quartz tops, and solid oak moldings that echo the style of the 1920's bungalow. Some of the original wood moldings were re-used to case the new energy efficient window.
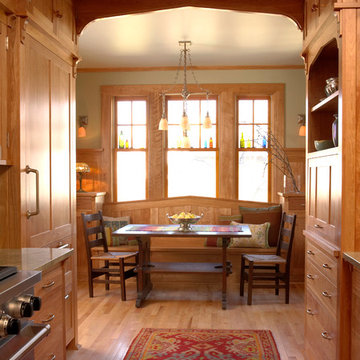
Architecture & Interior Design: David Heide Design Studio -- Photos: Susan Gilmore
Inspiration for an arts and crafts galley eat-in kitchen in Minneapolis with recessed-panel cabinets, stainless steel appliances, light wood cabinets, no island, medium hardwood floors, granite benchtops, grey splashback, stone tile splashback and a farmhouse sink.
Inspiration for an arts and crafts galley eat-in kitchen in Minneapolis with recessed-panel cabinets, stainless steel appliances, light wood cabinets, no island, medium hardwood floors, granite benchtops, grey splashback, stone tile splashback and a farmhouse sink.
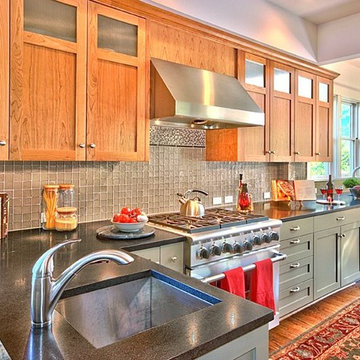
Design ideas for a mid-sized arts and crafts eat-in kitchen in Seattle with an undermount sink, shaker cabinets, light wood cabinets, grey splashback, glass tile splashback, stainless steel appliances, medium hardwood floors, a peninsula, brown floor and black benchtop.
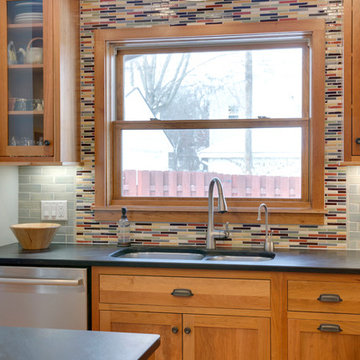
This house had a tiny little galley kitchen. We added an addition off the back of the home which gave the family a nice sized kitchen and a family room.
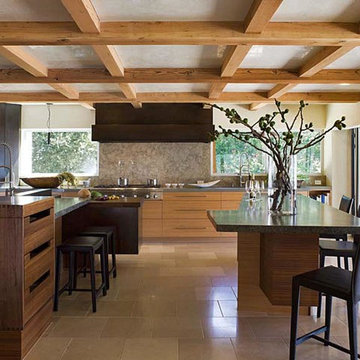
Custom kitchen renovation in Medina, WA
This is an example of an arts and crafts kitchen in Seattle with flat-panel cabinets, light wood cabinets, stone slab splashback, stainless steel appliances, travertine floors, multiple islands and beige floor.
This is an example of an arts and crafts kitchen in Seattle with flat-panel cabinets, light wood cabinets, stone slab splashback, stainless steel appliances, travertine floors, multiple islands and beige floor.
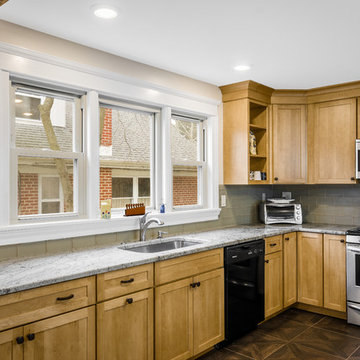
Scott Fredrick Photography
Inspiration for a mid-sized arts and crafts u-shaped eat-in kitchen in Philadelphia with an undermount sink, shaker cabinets, light wood cabinets, granite benchtops, glass tile splashback, grey splashback, black appliances, linoleum floors and a peninsula.
Inspiration for a mid-sized arts and crafts u-shaped eat-in kitchen in Philadelphia with an undermount sink, shaker cabinets, light wood cabinets, granite benchtops, glass tile splashback, grey splashback, black appliances, linoleum floors and a peninsula.
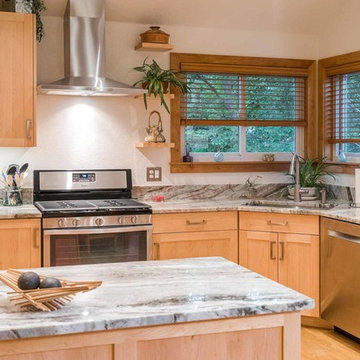
Photo of a mid-sized arts and crafts u-shaped eat-in kitchen with an undermount sink, recessed-panel cabinets, light wood cabinets, quartzite benchtops, grey splashback, stone slab splashback, stainless steel appliances, medium hardwood floors, a peninsula and brown floor.
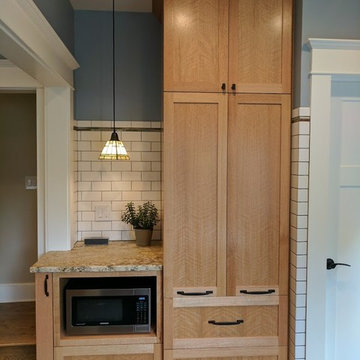
Design ideas for a small arts and crafts galley separate kitchen in Portland with shaker cabinets, light wood cabinets, granite benchtops, white splashback and subway tile splashback.
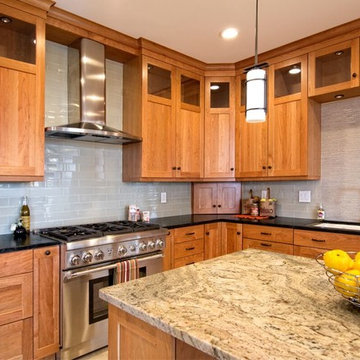
This is an example of a mid-sized arts and crafts u-shaped eat-in kitchen in New York with a drop-in sink, glass-front cabinets, light wood cabinets, granite benchtops, grey splashback, subway tile splashback, stainless steel appliances and with island.
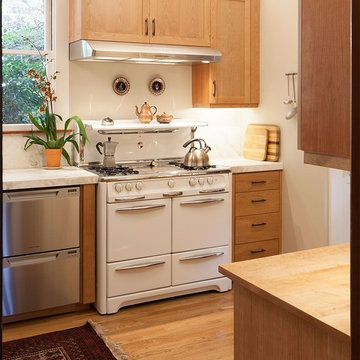
Francis Combes
Photo of a mid-sized arts and crafts galley separate kitchen in San Francisco with an undermount sink, shaker cabinets, light wood cabinets, marble benchtops, white splashback, stone slab splashback, stainless steel appliances, light hardwood floors and a peninsula.
Photo of a mid-sized arts and crafts galley separate kitchen in San Francisco with an undermount sink, shaker cabinets, light wood cabinets, marble benchtops, white splashback, stone slab splashback, stainless steel appliances, light hardwood floors and a peninsula.
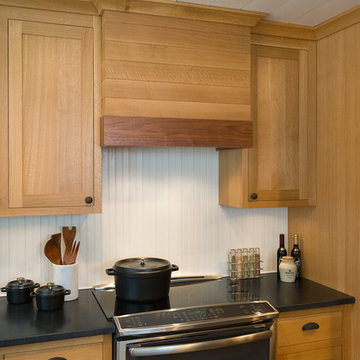
Custom built kitchen featuring white oak cabinets, contrasting black granite counter tops, warm toned walnut island counter, and white beadboard backsplash. Photo Credit: Paul S. Bartholomew Photography, LLC.
Design Build by Sullivan Building & Design Group. Custom Cabinetry by Cider Press Woodworks.
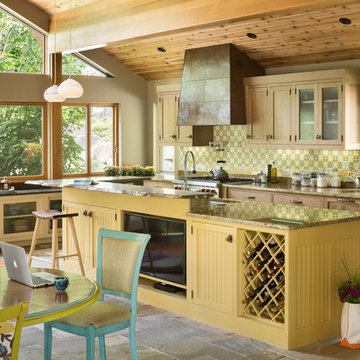
Craftsman kitchen in lake house, Maine. Bead board island cabinetry with live edge wood counter. Metal cook top hood. Seeded glass cabinetry doors.
Trent Bell Photography
Crownpoint Cabinetry
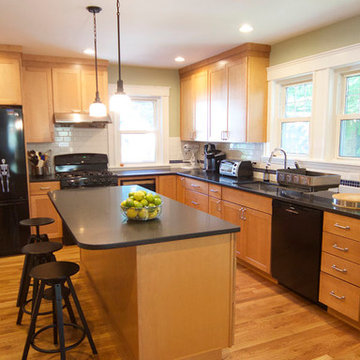
Steve Greenberg
Design ideas for a mid-sized arts and crafts l-shaped kitchen pantry in Boston with an undermount sink, shaker cabinets, light wood cabinets, granite benchtops, white splashback, ceramic splashback, black appliances and medium hardwood floors.
Design ideas for a mid-sized arts and crafts l-shaped kitchen pantry in Boston with an undermount sink, shaker cabinets, light wood cabinets, granite benchtops, white splashback, ceramic splashback, black appliances and medium hardwood floors.
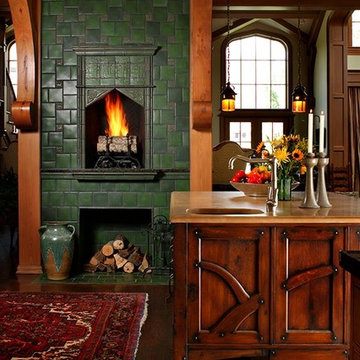
This liveable kitchen echos the style of the home. David Dietrich Photographer
This is an example of a large arts and crafts l-shaped eat-in kitchen in Other with an undermount sink, flat-panel cabinets, light wood cabinets, granite benchtops, green splashback, stone slab splashback, panelled appliances, dark hardwood floors and with island.
This is an example of a large arts and crafts l-shaped eat-in kitchen in Other with an undermount sink, flat-panel cabinets, light wood cabinets, granite benchtops, green splashback, stone slab splashback, panelled appliances, dark hardwood floors and with island.
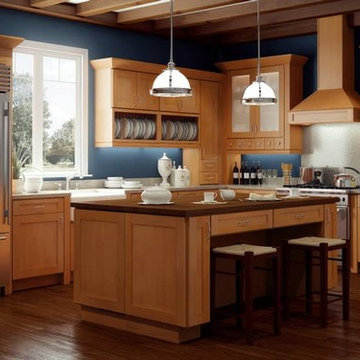
Arts and crafts kitchen in Boston with a farmhouse sink, shaker cabinets, light wood cabinets, granite benchtops, stainless steel appliances, dark hardwood floors and with island.
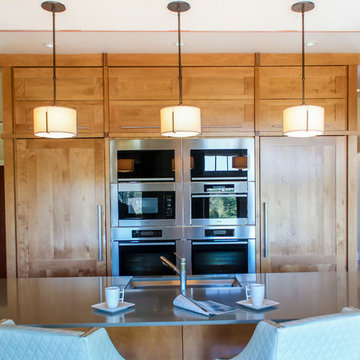
Imagine a lazy morning in this casually elegant kitchen, sipping your freshly brewed coffee as natural light pours through floor to ceiling windows. Then imagine being in this kitchen sipping your morning coffee and gazing out at the beautiful rolling landscape of one of New England’s prestigious golf clubs. Imagine . . .
The owner of this beautiful contemporary kitchen with its idyllic setting imagined ! And her kitchen designer captured her imagination and brought this inspired space to life in both style and function.
Columns of stainless steel are balanced by columns with the warmth of birch wood with just a hint of stain. On an adjacent wall one more wood column rises from floor to ceiling. A strong horizontal line of cabinetry seemingly intersects the vertical columns. While contemporary in design, the cabinetry in this kitchen found its beginnings with the Shakers and the designers of the Craftsman period. Increasing the size of the framing on the doors, accenting the cabinet shapes with square-edged trim and blocks of wood at varying depths, thinly slicing and randomly sizing the natural stone on the accent wall, and choosing oversized stainless steel handles definitively bring this kitchen forward in time. Recycled glass countertops in a soft, quiet color continue to help this kitchen live so harmoniously with its surroundings.
As the day unfolds and the lazy morning turns into ambitious meal preparation, it is clear that this kitchen is a chef’s delight. The stainless steel columns incorporate double ovens, a microwave and a steam oven. Two wood columns house a refrigerator and a freezer. The separate wood column reveals pantry storage, and a TV is hidden behind a lift-up door.
On the island with its clean, rectangular shape two dishwashers flank the sink. Imagine ! how much more pleasant the task of clean-up is when you overlook the family living space and vista beyond.
In the cook center, a complement of drawers provides excellent storage for pots and pans, utensils, spices and herbs around the 5-burner cooktop. A powerful vent with a rear exhaust maintains the horizontal design of the space. And the freshly-brewed coffee in the morning ? It comes from a built-in coffee maker that’s just around the corner from the refrigerator. Along with a wine refrigerator, it creates a beverage and serving center between the kitchen and the dining room.
The homeowner envisioned a kitchen that is as beautiful as its surroundings. Her kitchen designer wanted her kitchen to be as functional as it is beautiful. Both agree that this kitchen lives up to their expectations!
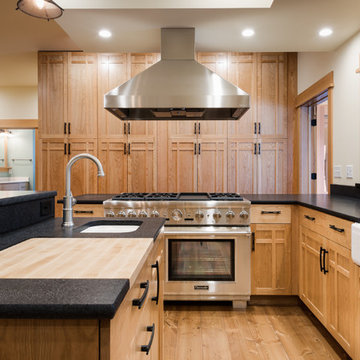
This is an example of a mid-sized arts and crafts l-shaped kitchen in Other with a farmhouse sink, shaker cabinets, light wood cabinets, granite benchtops, stainless steel appliances, light hardwood floors, with island and brown floor.
Arts and Crafts Kitchen with Light Wood Cabinets Design Ideas
3