All Backsplash Materials Arts and Crafts Laundry Room Design Ideas
Refine by:
Budget
Sort by:Popular Today
81 - 100 of 137 photos
Item 1 of 3

Interior remodel Kitchen, ½ Bath, Utility, Family, Foyer, Living, Fireplace, Porte-Cochere, Rear Porch
Porte-Cochere Removed Privacy wall opening the entire main entrance area. Add cultured Stone to Columns base.
Foyer Entry Removed Walls, Halls, Storage, Utility to open into great room that flows into Kitchen and Dining.
Dining Fireplace was completely rebuilt and finished with cultured stone. New hardwood flooring. Large Fan.
Kitchen all new Custom Stained Cabinets with Under Cabinet and Interior lighting and Seeded Glass. New Tops, Backsplash, Island, Farm sink and Appliances that includes Gas oven and undercounter Icemaker.
Utility Space created. New Tops, Farm sink, Cabinets, Wood floor, Entry.
Back Patio finished with Extra large fans and Extra-large dog door.
Materials
Fireplace & Columns Cultured Stone
Counter tops 3 CM Bianco Antico Granite with 2” Mitered Edge
Flooring Karndean Van Gogh Ridge Core SCB99 Reclaimed Redwood
Backsplash Herringbone EL31 Beige 1X3
Kohler 6489-0 White Cast Iron Whitehaven Farm Sink

This custom home, sitting above the City within the hills of Corvallis, was carefully crafted with attention to the smallest detail. The homeowners came to us with a vision of their dream home, and it was all hands on deck between the G. Christianson team and our Subcontractors to create this masterpiece! Each room has a theme that is unique and complementary to the essence of the home, highlighted in the Swamp Bathroom and the Dogwood Bathroom. The home features a thoughtful mix of materials, using stained glass, tile, art, wood, and color to create an ambiance that welcomes both the owners and visitors with warmth. This home is perfect for these homeowners, and fits right in with the nature surrounding the home!
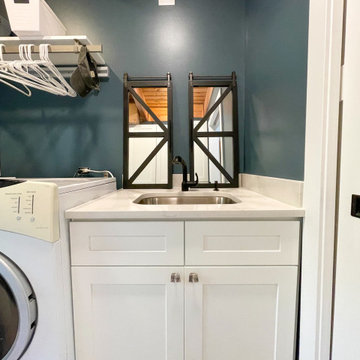
Complete laundry room remodel. White shaker cabinets. Side by side washer / dryer. Tall pantry cabinets. Custom shelving.
This is an example of a mid-sized arts and crafts galley dedicated laundry room in Chicago with an undermount sink, shaker cabinets, white cabinets, quartz benchtops, white splashback, engineered quartz splashback, blue walls, ceramic floors, a side-by-side washer and dryer, beige floor, white benchtop and wood.
This is an example of a mid-sized arts and crafts galley dedicated laundry room in Chicago with an undermount sink, shaker cabinets, white cabinets, quartz benchtops, white splashback, engineered quartz splashback, blue walls, ceramic floors, a side-by-side washer and dryer, beige floor, white benchtop and wood.
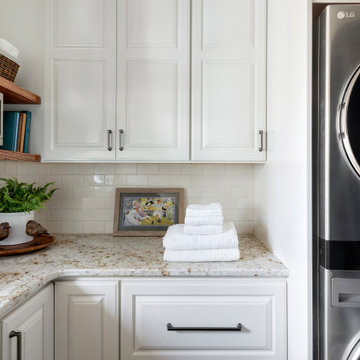
Design ideas for a small arts and crafts galley utility room in Minneapolis with an undermount sink, raised-panel cabinets, white cabinets, granite benchtops, white splashback, ceramic splashback, beige walls, vinyl floors, a stacked washer and dryer, beige floor, white benchtop and wallpaper.
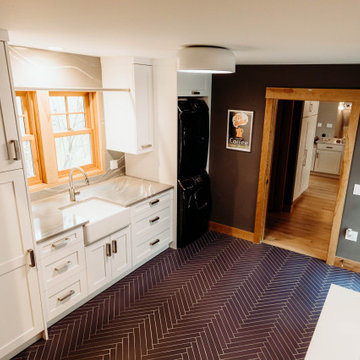
Who says you can't have a laundry/mudroom that has style and function!? We transformed this traditional craftsman style room and turned it into a modern craftsman for this busy family of 4.
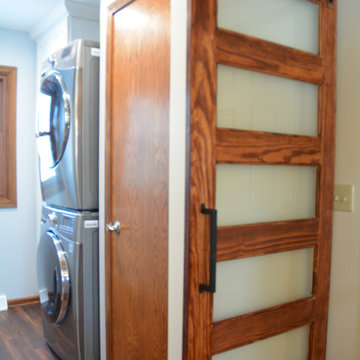
This craftsman style kitchen design in Okemos features Decora by Masterbrand Quartersawn Oak cabinetry accented by a Cambria Helmsley quartz countertop and Richelieu black matte finish hardware. The unique t-shaped island incorporates storage and work space in the main part of the island, with a walnut wood top pub style table at the end to create a stunning kitchen dining space. A decorative wood hood enhances the craftsman style design. Stone and glass tile creates a stunning backdrop in the kitchen design's backsplash with a mosaic tile feature and a shelf included over the cooktop. An Elkay USA quartz sink pairs perfectly with a Kohler Simplice pull down spray faucet in a complementary black finish. Black GE appliances complete the look of this warm, welcoming kitchen.
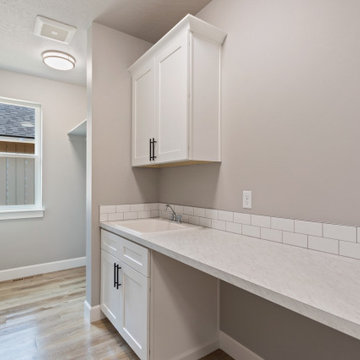
Laundry
This is an example of a large arts and crafts single-wall dedicated laundry room with an utility sink, shaker cabinets, white cabinets, quartz benchtops, white splashback, subway tile splashback, grey walls, vinyl floors, a side-by-side washer and dryer, grey floor and white benchtop.
This is an example of a large arts and crafts single-wall dedicated laundry room with an utility sink, shaker cabinets, white cabinets, quartz benchtops, white splashback, subway tile splashback, grey walls, vinyl floors, a side-by-side washer and dryer, grey floor and white benchtop.
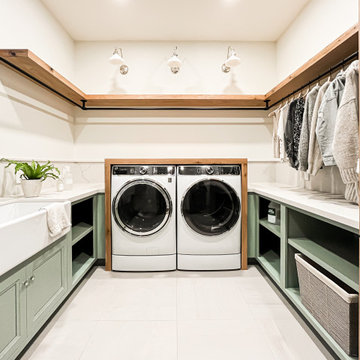
Photo of a large arts and crafts u-shaped dedicated laundry room in San Francisco with a farmhouse sink, recessed-panel cabinets, blue cabinets, quartz benchtops, white splashback, engineered quartz splashback, white walls, porcelain floors, a side-by-side washer and dryer, grey floor and white benchtop.
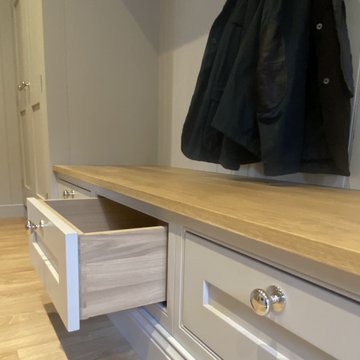
Handmade in-frame kitchen, boot and utility room featuring a two colour scheme, Caesarstone Eternal Statuario main countertops, Sensa premium Glacial Blue island countertop. Bora vented induction hob, Miele oven quad and appliances, Fisher and Paykel fridge freezer and caple wine coolers.
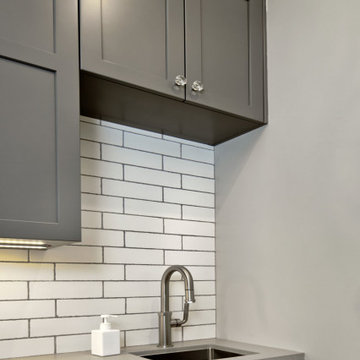
Mid-sized arts and crafts l-shaped dedicated laundry room in San Francisco with an undermount sink, shaker cabinets, grey cabinets, quartz benchtops, white splashback, ceramic splashback, grey walls, ceramic floors, a side-by-side washer and dryer, grey floor and grey benchtop.
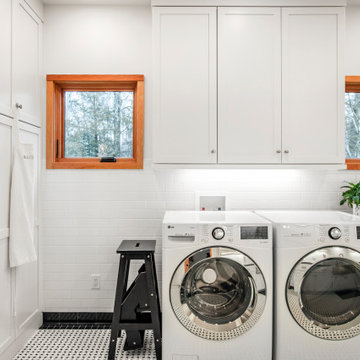
This is an example of a large arts and crafts u-shaped dedicated laundry room in Nashville with a farmhouse sink, shaker cabinets, white cabinets, quartz benchtops, white splashback, subway tile splashback, white walls, ceramic floors, a side-by-side washer and dryer, black floor and grey benchtop.
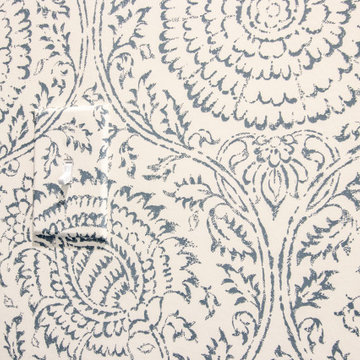
Design ideas for an arts and crafts laundry room in Other with shaker cabinets, white cabinets, wood benchtops, window splashback, blue walls, slate floors, a side-by-side washer and dryer, grey floor, brown benchtop and wallpaper.

Interior remodel Kitchen, ½ Bath, Utility, Family, Foyer, Living, Fireplace, Porte-Cochere, Rear Porch
Porte-Cochere Removed Privacy wall opening the entire main entrance area. Add cultured Stone to Columns base.
Foyer Entry Removed Walls, Halls, Storage, Utility to open into great room that flows into Kitchen and Dining.
Dining Fireplace was completely rebuilt and finished with cultured stone. New hardwood flooring. Large Fan.
Kitchen all new Custom Stained Cabinets with Under Cabinet and Interior lighting and Seeded Glass. New Tops, Backsplash, Island, Farm sink and Appliances that includes Gas oven and undercounter Icemaker.
Utility Space created. New Tops, Farm sink, Cabinets, Wood floor, Entry.
Back Patio finished with Extra large fans and Extra-large dog door.
Materials
Fireplace & Columns Cultured Stone
Counter tops 3 CM Bianco Antico Granite with 2” Mitered Edge
Flooring Karndean Van Gogh Ridge Core SCB99 Reclaimed Redwood
Backsplash Herringbone EL31 Beige 1X3
Kohler 6489-0 White Cast Iron Whitehaven Farm Sink
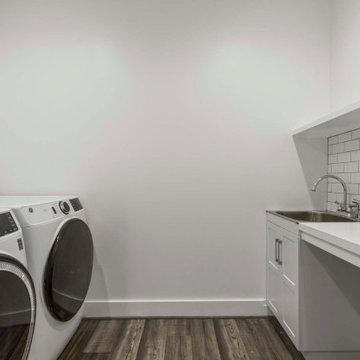
Arts and crafts laundry room in DC Metro with white splashback, ceramic splashback, beige walls, laminate floors and a side-by-side washer and dryer.
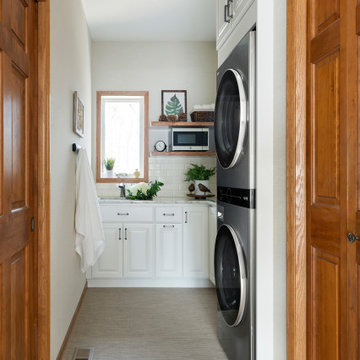
This is an example of a small arts and crafts galley utility room in Minneapolis with an undermount sink, raised-panel cabinets, white cabinets, granite benchtops, white splashback, ceramic splashback, beige walls, vinyl floors, a stacked washer and dryer, beige floor, white benchtop and wallpaper.
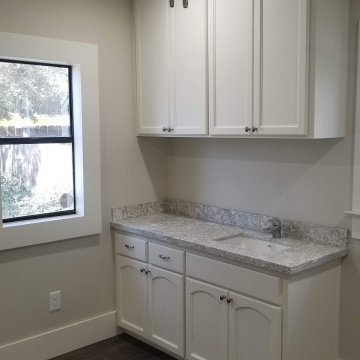
White lacquered cabinets.
This is an example of a mid-sized arts and crafts utility room in Los Angeles with shaker cabinets, white cabinets, granite benchtops, multi-coloured splashback, granite splashback, dark hardwood floors, multi-coloured floor and multi-coloured benchtop.
This is an example of a mid-sized arts and crafts utility room in Los Angeles with shaker cabinets, white cabinets, granite benchtops, multi-coloured splashback, granite splashback, dark hardwood floors, multi-coloured floor and multi-coloured benchtop.
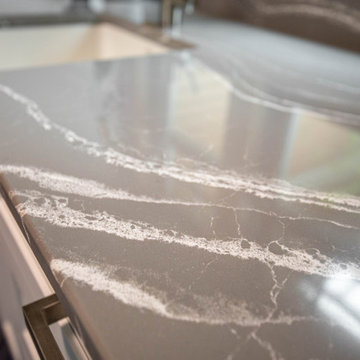
Who says you can't have a laundry/mudroom that has style and function!? We transformed this traditional craftsman style room and turned it into a modern craftsman for this busy family of 4.
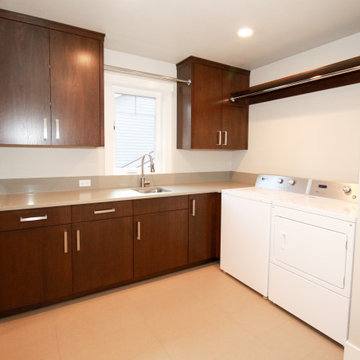
A sweet little downtown original remodeled to add modern touches.
This is an example of an arts and crafts l-shaped dedicated laundry room in Seattle with an undermount sink, flat-panel cabinets, medium wood cabinets, quartz benchtops, grey splashback, engineered quartz splashback, white walls, porcelain floors, a side-by-side washer and dryer, beige floor and grey benchtop.
This is an example of an arts and crafts l-shaped dedicated laundry room in Seattle with an undermount sink, flat-panel cabinets, medium wood cabinets, quartz benchtops, grey splashback, engineered quartz splashback, white walls, porcelain floors, a side-by-side washer and dryer, beige floor and grey benchtop.
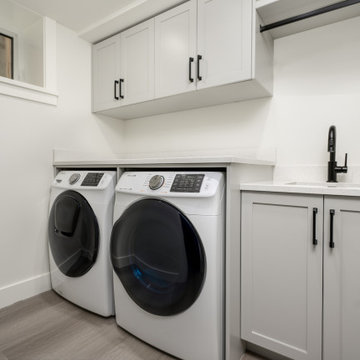
Small arts and crafts single-wall dedicated laundry room in Vancouver with an undermount sink, shaker cabinets, grey cabinets, quartz benchtops, white splashback, engineered quartz splashback, white walls, vinyl floors, a side-by-side washer and dryer, grey floor and white benchtop.
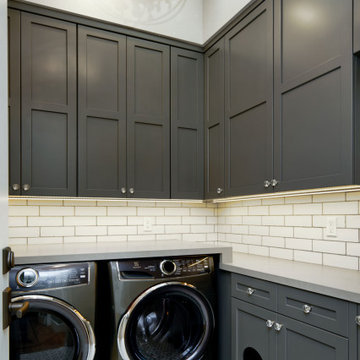
Design ideas for a mid-sized arts and crafts l-shaped dedicated laundry room in San Francisco with an undermount sink, shaker cabinets, grey cabinets, quartz benchtops, white splashback, ceramic splashback, grey walls, ceramic floors, a side-by-side washer and dryer, grey floor and grey benchtop.
All Backsplash Materials Arts and Crafts Laundry Room Design Ideas
5