All Wall Treatments Arts and Crafts Laundry Room Design Ideas
Refine by:
Budget
Sort by:Popular Today
21 - 40 of 62 photos
Item 1 of 3

Photo of a small arts and crafts laundry room in Auckland with recessed-panel cabinets, white cabinets, white walls, light hardwood floors, a stacked washer and dryer, exposed beam and panelled walls.

This custom home, sitting above the City within the hills of Corvallis, was carefully crafted with attention to the smallest detail. The homeowners came to us with a vision of their dream home, and it was all hands on deck between the G. Christianson team and our Subcontractors to create this masterpiece! Each room has a theme that is unique and complementary to the essence of the home, highlighted in the Swamp Bathroom and the Dogwood Bathroom. The home features a thoughtful mix of materials, using stained glass, tile, art, wood, and color to create an ambiance that welcomes both the owners and visitors with warmth. This home is perfect for these homeowners, and fits right in with the nature surrounding the home!

Mid-sized arts and crafts l-shaped dedicated laundry room in San Francisco with shaker cabinets, white cabinets, solid surface benchtops, white splashback, timber splashback, white walls, light hardwood floors, a side-by-side washer and dryer, beige floor, beige benchtop, vaulted and wood walls.
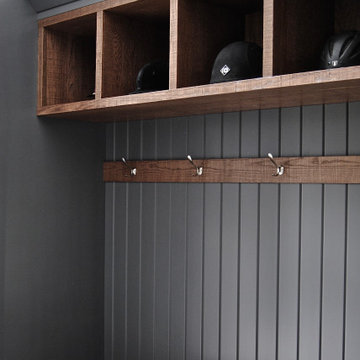
Design ideas for a large arts and crafts galley utility room in Toronto with shaker cabinets, grey cabinets, quartzite benchtops, white walls, ceramic floors, multi-coloured floor, white benchtop, vaulted and planked wall panelling.
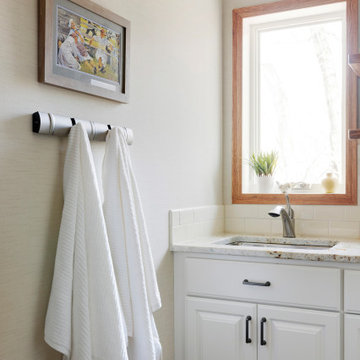
Inspiration for a small arts and crafts galley utility room in Minneapolis with an undermount sink, raised-panel cabinets, white cabinets, granite benchtops, white splashback, ceramic splashback, beige walls, vinyl floors, a stacked washer and dryer, beige floor, white benchtop and wallpaper.
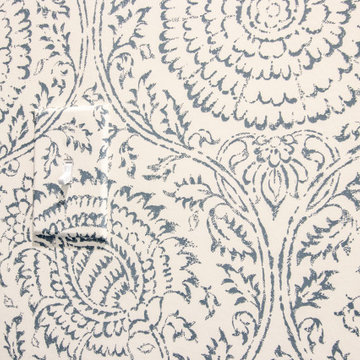
Design ideas for an arts and crafts laundry room in Other with shaker cabinets, white cabinets, wood benchtops, window splashback, blue walls, slate floors, a side-by-side washer and dryer, grey floor, brown benchtop and wallpaper.
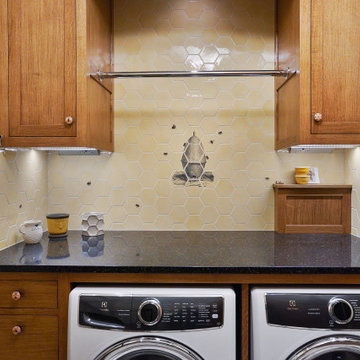
This custom home, sitting above the City within the hills of Corvallis, was carefully crafted with attention to the smallest detail. The homeowners came to us with a vision of their dream home, and it was all hands on deck between the G. Christianson team and our Subcontractors to create this masterpiece! Each room has a theme that is unique and complementary to the essence of the home, highlighted in the Swamp Bathroom and the Dogwood Bathroom. The home features a thoughtful mix of materials, using stained glass, tile, art, wood, and color to create an ambiance that welcomes both the owners and visitors with warmth. This home is perfect for these homeowners, and fits right in with the nature surrounding the home!
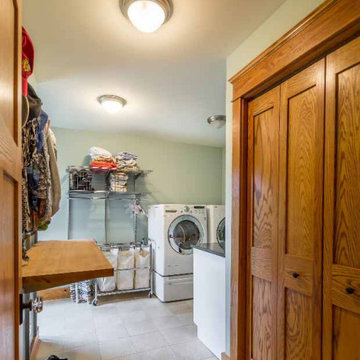
This is an example of a mid-sized arts and crafts galley utility room in Chicago with a drop-in sink, recessed-panel cabinets, medium wood cabinets, granite benchtops, grey splashback, granite splashback, white walls, ceramic floors, a side-by-side washer and dryer, grey floor, grey benchtop, wallpaper and wallpaper.
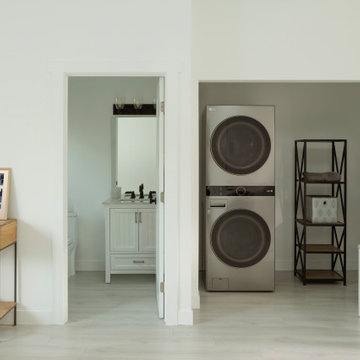
Inspiration for a small arts and crafts l-shaped utility room in Los Angeles with shaker cabinets, white cabinets, quartz benchtops, white walls, vinyl floors, a stacked washer and dryer, beige floor, vaulted and decorative wall panelling.

Laundry built-in with hamper storage under concrete counters.
This is an example of a large arts and crafts single-wall utility room in Other with shaker cabinets, white cabinets, concrete benchtops, white splashback, timber splashback, yellow walls, medium hardwood floors, a side-by-side washer and dryer, brown floor, grey benchtop and panelled walls.
This is an example of a large arts and crafts single-wall utility room in Other with shaker cabinets, white cabinets, concrete benchtops, white splashback, timber splashback, yellow walls, medium hardwood floors, a side-by-side washer and dryer, brown floor, grey benchtop and panelled walls.
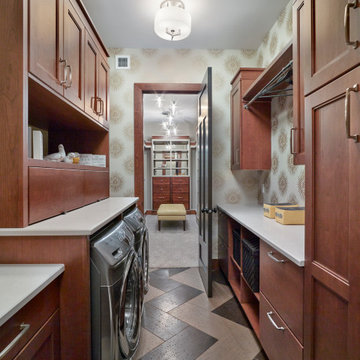
Frank Lloyd Wright inspired home with prairie style features. Soft green and other earth tones, plain and geometric patterns, wood grain and stained glass give this home modern Prairie Style.

Small arts and crafts galley utility room in Minneapolis with an undermount sink, raised-panel cabinets, white cabinets, granite benchtops, white splashback, ceramic splashback, beige walls, vinyl floors, a stacked washer and dryer, beige floor, white benchtop and wallpaper.
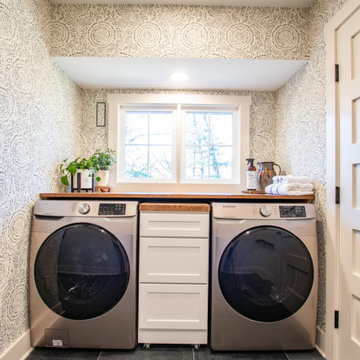
Arts and crafts single-wall laundry room in Other with shaker cabinets, white cabinets, wood benchtops, window splashback, blue walls, slate floors, a side-by-side washer and dryer, grey floor, brown benchtop and wallpaper.

This custom home, sitting above the City within the hills of Corvallis, was carefully crafted with attention to the smallest detail. The homeowners came to us with a vision of their dream home, and it was all hands on deck between the G. Christianson team and our Subcontractors to create this masterpiece! Each room has a theme that is unique and complementary to the essence of the home, highlighted in the Swamp Bathroom and the Dogwood Bathroom. The home features a thoughtful mix of materials, using stained glass, tile, art, wood, and color to create an ambiance that welcomes both the owners and visitors with warmth. This home is perfect for these homeowners, and fits right in with the nature surrounding the home!
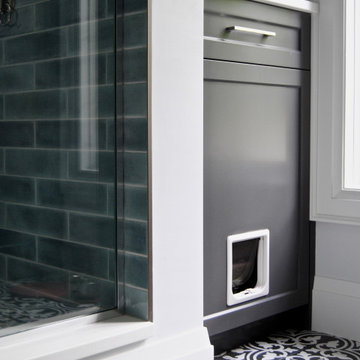
This is an example of a large arts and crafts galley utility room in Toronto with shaker cabinets, grey cabinets, quartzite benchtops, white walls, ceramic floors, multi-coloured floor, white benchtop, vaulted and planked wall panelling.
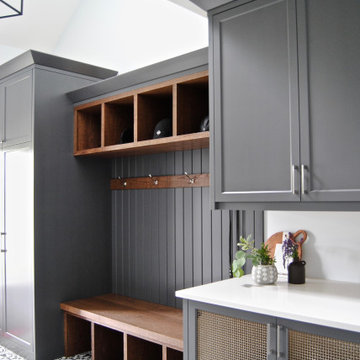
Design ideas for a large arts and crafts galley utility room in Toronto with shaker cabinets, grey cabinets, quartzite benchtops, white walls, ceramic floors, multi-coloured floor, white benchtop, vaulted and planked wall panelling.

Shaker doors with a simple Craftsman trim hide the washer and dryer.
Photo of a small arts and crafts single-wall laundry cupboard in San Francisco with shaker cabinets, white cabinets, grey walls, medium hardwood floors, a stacked washer and dryer, red floor, grey benchtop and decorative wall panelling.
Photo of a small arts and crafts single-wall laundry cupboard in San Francisco with shaker cabinets, white cabinets, grey walls, medium hardwood floors, a stacked washer and dryer, red floor, grey benchtop and decorative wall panelling.
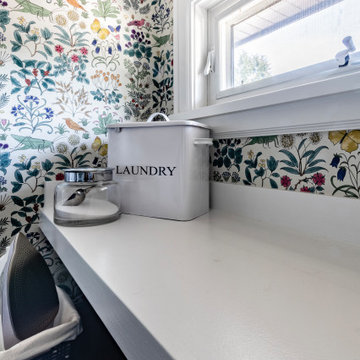
Fun & Colourful makes Laundry less of a chore! durable quartz countertops are perfect for heavy duty utility rooms. An open shelf above the machines offers great storage and easy access to detergents and cleaning supplies
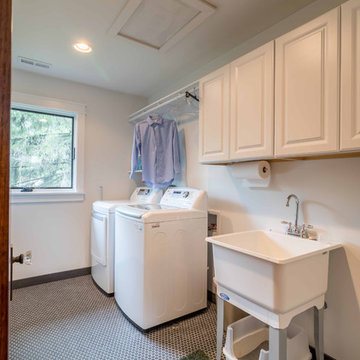
The simple laundry room backs up to the 2nd floor hall bath, and makes for easy access from all 3 bedrooms. The large window provides natural light and ventilation. Hanging spaces is available, as is upper cabinet storage and space pet needs.

Design ideas for a mid-sized arts and crafts galley utility room in Chicago with an undermount sink, raised-panel cabinets, brown cabinets, onyx benchtops, black splashback, marble splashback, blue walls, porcelain floors, a side-by-side washer and dryer, blue floor, black benchtop, wallpaper and wallpaper.
All Wall Treatments Arts and Crafts Laundry Room Design Ideas
2