Arts and Crafts Living Design Ideas with Wood Walls
Sort by:Popular Today
1 - 20 of 54 photos

Design ideas for a mid-sized arts and crafts enclosed family room in Chicago with a library, green walls, medium hardwood floors, a standard fireplace, a tile fireplace surround, a wall-mounted tv, brown floor, coffered and wood walls.
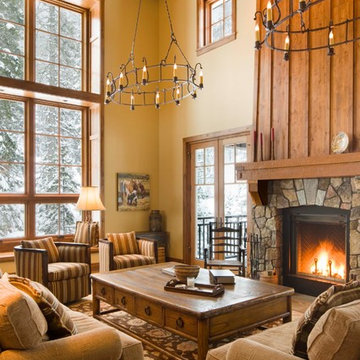
david marlowe
Photo of an expansive arts and crafts formal open concept living room in Albuquerque with beige walls, medium hardwood floors, a standard fireplace, a stone fireplace surround, no tv, multi-coloured floor, vaulted and wood walls.
Photo of an expansive arts and crafts formal open concept living room in Albuquerque with beige walls, medium hardwood floors, a standard fireplace, a stone fireplace surround, no tv, multi-coloured floor, vaulted and wood walls.

Client wanted their great room to truly be “great” by adding a coffered ceiling with crown molding and beadboard panels on the walls. Additionally, we took down old ceiling fans we added fresh coats of paint to the great room. We worked with the homeowner who wanted to be involved at every step. We problem solved on the spot to come up with the best structural and aesthetic solutions.
Not pictured was additional work in the breakfast nook with a wainscoting ceiling, we completed a brick accent wall, and crown molding to the entire top floor. We also added a wall and a door to frame in a movie theater area including drywall work, crown molding and creating a bulkhead to hide speaker wires and lighting effects. And a laundry cabinet.

Keeping within the original footprint, the cased openings between the living room and dining room were widened to create better flow. Low built-in bookshelves were added below the windows in the living room, as well as full-height bookshelves in the dining room, both purposely matched to fit the home’s original 1920’s architecture. The wood flooring was matched and re-finished throughout the home to seamlessly blend the rooms and make the space look larger. In addition to the interior remodel, the home’s exterior received a new facelift with a fresh coat of paint and repairs to the existing siding.
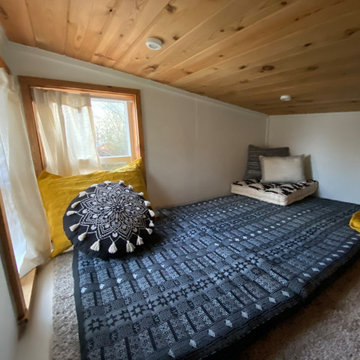
Interior and Exterior Renovations to existing HGTV featured Tiny Home. We modified the exterior paint color theme and painted the interior of the tiny home to give it a fresh look. The interior of the tiny home has been decorated and furnished for use as an AirBnb space. Outdoor features a new custom built deck and hot tub space.
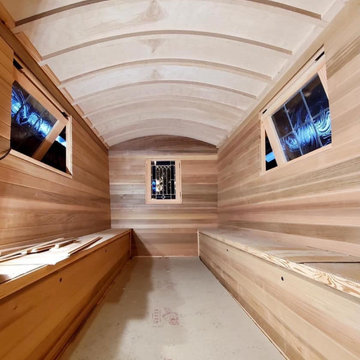
Starting with a vintage Gypsy Wagon chassis, our customer is in the process of creating a traditional vardo out of Western Red Cedar lumber he purchased from us.
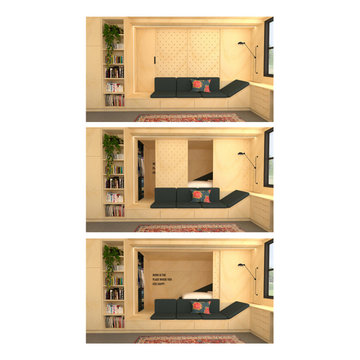
Dans un but d'optimisation d'espace, le projet a été imaginé sous la forme d'un aménagement d'un seul tenant progressant d'un bout à l'autre du studio et regroupant toutes les fonctions.
Ainsi, le linéaire de cuisine intègre de part et d'autres un dressing et une bibliothèque qui se poursuit en banquette pour le salon et se termine en coin bureau, de même que le meuble TV se prolonge en banc pour la salle à manger et devient un coin buanderie au fond de la pièce.
Tous les espaces s'intègrent et s'emboîtent, créant une sensation d'unité. L'emploi du contreplaqué sur l'ensemble des volumes renforce cette unité tout en apportant chaleur et luminosité.
Ne disposant que d'une pièce à vivre et une salle de bain attenante, un système de panneaux coulissants permet de créer un "coin nuit" que l'on peut transformer tantôt en une cabane cosy, tantôt en un espace ouvert sur le séjour. Ce système de délimitation n'est pas sans rappeler les intérieurs nippons qui ont été une grande source d'inspiration pour ce projet. Le washi, traditionnellement utilisé pour les panneaux coulissants des maisons japonaises laisse place ici à du contreplaqué perforé pour un rendu plus graphique et contemporain.
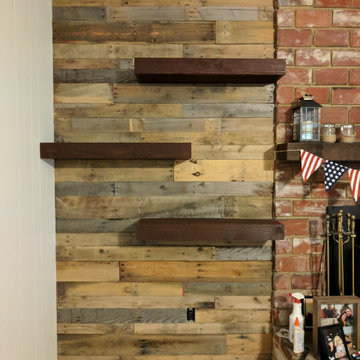
Design ideas for an arts and crafts living room in St Louis with white walls, carpet, a standard fireplace, a brick fireplace surround, white floor and wood walls.
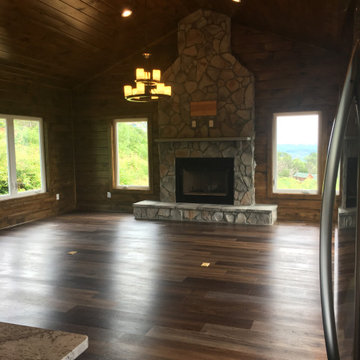
Living room with T&G walls & ceiling. Wood burning fireplace with stone to the ceiling.
This is an example of an arts and crafts living room in Other with a stone fireplace surround, vaulted and wood walls.
This is an example of an arts and crafts living room in Other with a stone fireplace surround, vaulted and wood walls.
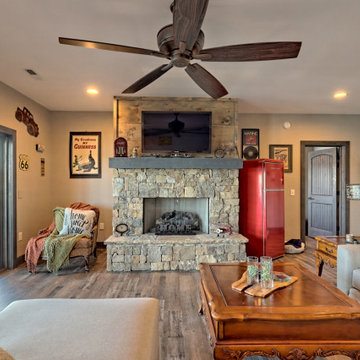
This gorgeous lake home sits right on the water's edge. It features a harmonious blend of rustic and and modern elements, including a rough-sawn pine floor, gray stained cabinetry, and accents of shiplap and tongue and groove throughout.
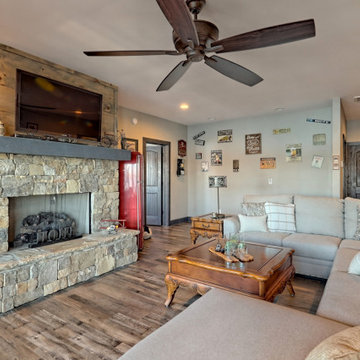
This gorgeous lake home sits right on the water's edge. It features a harmonious blend of rustic and and modern elements, including a rough-sawn pine floor, gray stained cabinetry, and accents of shiplap and tongue and groove throughout.
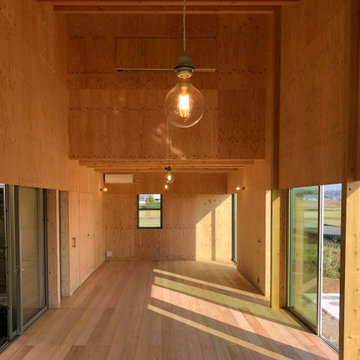
Design ideas for a large arts and crafts open concept living room in Other with beige walls, wood and wood walls.
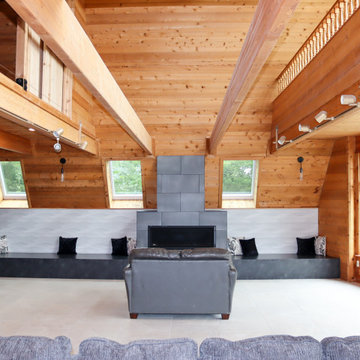
Living room remodel. Custom fireplace and built-in's. Exposed beams. Wood siding. Large format floor tile.
Inspiration for a large arts and crafts open concept living room in Chicago with brown walls, porcelain floors, a standard fireplace, a tile fireplace surround, a concealed tv, grey floor, exposed beam and wood walls.
Inspiration for a large arts and crafts open concept living room in Chicago with brown walls, porcelain floors, a standard fireplace, a tile fireplace surround, a concealed tv, grey floor, exposed beam and wood walls.
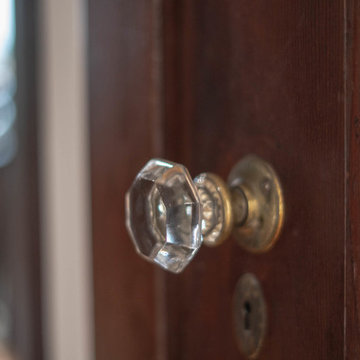
Restored original built-in bookshelfs in study room
Photo of a mid-sized arts and crafts open concept living room in Los Angeles with a library, beige walls, light hardwood floors, a brick fireplace surround, wood and wood walls.
Photo of a mid-sized arts and crafts open concept living room in Los Angeles with a library, beige walls, light hardwood floors, a brick fireplace surround, wood and wood walls.
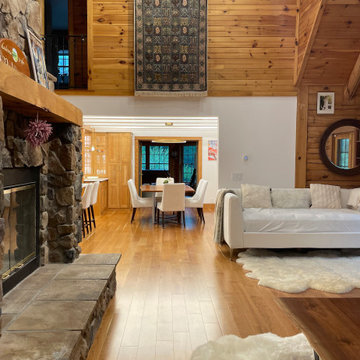
Large arts and crafts formal open concept living room in New York with white walls, medium hardwood floors, a standard fireplace, a stone fireplace surround, exposed beam and wood walls.
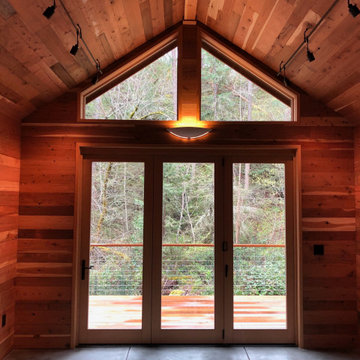
Small arts and crafts open concept living room in Other with brown walls, concrete floors, grey floor and wood walls.
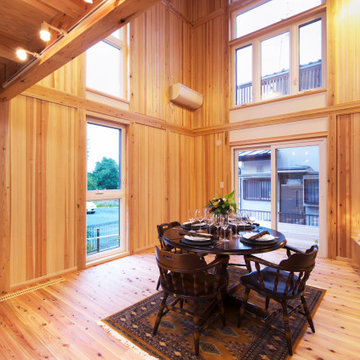
吹き抜けのあるリビング。壁はオリジナルパネル、杉棒とセルロースファイバー断熱材と無機質系構造用面材で構成されています。空調機はパネルヒーターとエアコ。
冬は日射を入れ込み、夏は窓の外で遮ってもらっています。
Inspiration for an arts and crafts living room in Other with medium hardwood floors, exposed beam and wood walls.
Inspiration for an arts and crafts living room in Other with medium hardwood floors, exposed beam and wood walls.
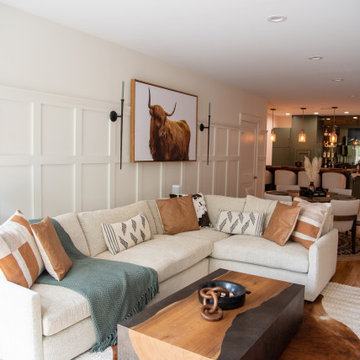
Design ideas for a large arts and crafts open concept living room in Bridgeport with a home bar, white walls, medium hardwood floors, a standard fireplace, a wood fireplace surround, a built-in media wall, brown floor and wood walls.
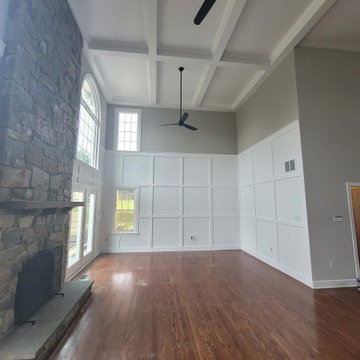
Client wanted their great room to truly be “great” by adding a coffered ceiling with crown molding and beadboard panels on the walls. Additionally, we took down old ceiling fans we added fresh coats of paint to the great room. We worked with the homeowner who wanted to be involved at every step. We problem solved on the spot to come up with the best structural and aesthetic solutions.
Not pictured was additional work in the breakfast nook with a wainscoting ceiling, we completed a brick accent wall, and crown molding to the entire top floor. We also added a wall and a door to frame in a movie theater area including drywall work, crown molding and creating a bulkhead to hide speaker wires and lighting effects. And a laundry cabinet.

Inspiration for a mid-sized arts and crafts open concept family room in Portland with laminate floors, a standard fireplace, a wall-mounted tv, brown floor, vaulted and wood walls.
Arts and Crafts Living Design Ideas with Wood Walls
1