Arts and Crafts Wine Cellar Design Ideas
Refine by:
Budget
Sort by:Popular Today
21 - 40 of 60 photos
Item 1 of 3
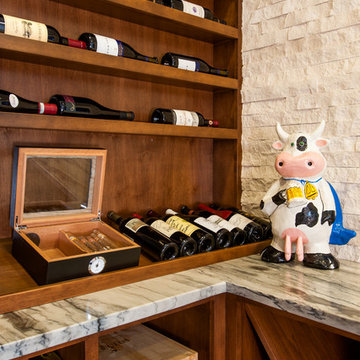
GC: Quinton Construction
Photographer: Reuben Krabbe
Inspiration for a small arts and crafts wine cellar in Vancouver with medium hardwood floors and diamond bins.
Inspiration for a small arts and crafts wine cellar in Vancouver with medium hardwood floors and diamond bins.
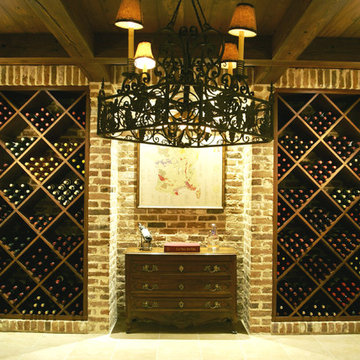
Inspiration for a mid-sized arts and crafts wine cellar in Miami with travertine floors, diamond bins and beige floor.
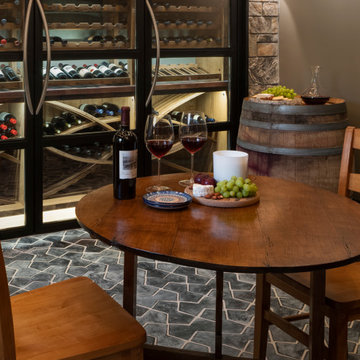
Photo of a large arts and crafts wine cellar in Denver with terra-cotta floors, display racks and black floor.
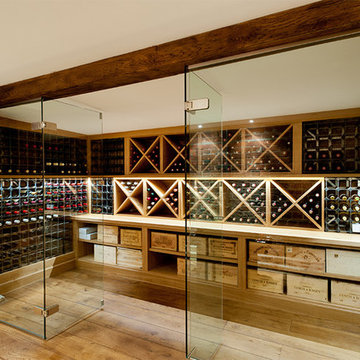
Various
Design ideas for a large arts and crafts wine cellar in Calgary with light hardwood floors and storage racks.
Design ideas for a large arts and crafts wine cellar in Calgary with light hardwood floors and storage racks.
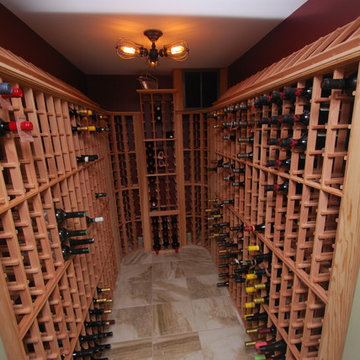
Rob Wishneski
Mid-sized arts and crafts wine cellar in Philadelphia with ceramic floors and storage racks.
Mid-sized arts and crafts wine cellar in Philadelphia with ceramic floors and storage racks.
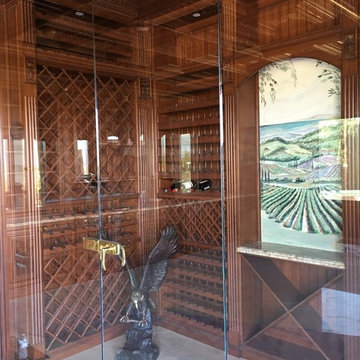
SBG
Photo of a large arts and crafts wine cellar in Orange County with marble floors.
Photo of a large arts and crafts wine cellar in Orange County with marble floors.
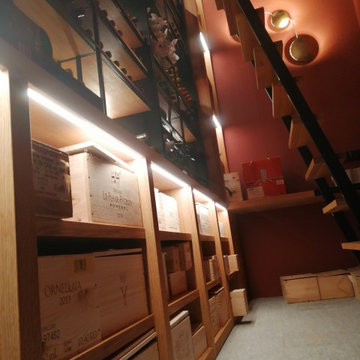
Cantina sviluppata in altezza, come una libreria dei vini. Scala scorrevole per raggiungere le etichette più alte !
Inspiration for a mid-sized arts and crafts wine cellar in Milan with marble floors, display racks and grey floor.
Inspiration for a mid-sized arts and crafts wine cellar in Milan with marble floors, display racks and grey floor.
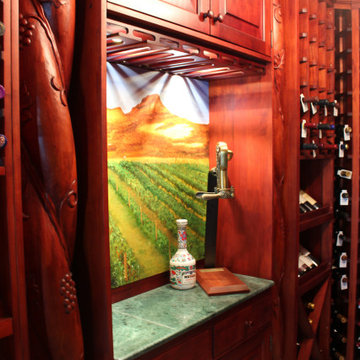
Custom made wine cellar for my Dad. I transformed a seldom used sauna room into this beautiful work of art. I had to quote it through several companies because it was very expensive. In the end we hired this craftsman that used melina (a type of cultivated wood) that is very affordable. By staining the wood we achieved this luxury feel. We were able to do the cornices and even the carved column with that type of wood which is made of small slats joined together. The perfect finishing touch was a custom made oil painting of a vineyard to be admired when opening a bottle in the granite countertop.
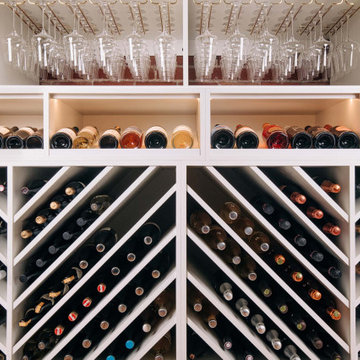
Ora et Labora wine shop on bustling N. Williams St. in Portland carefully curates their shelves with wines from around the world. When they came to us with dreams of a wine wall and display rack for the shop, we knew this was no ordinary project. The dynamic design we came up with features floor-to-ceiling storage, with a focal point of chevron-patterned shelves that reveal glimpses of the gorgeous distressed brick wall between bottle displays with a custom library ladder for a leisurely look at their collection.
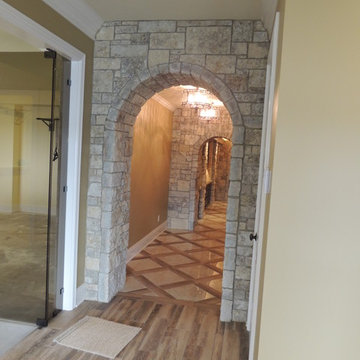
Inspiration for an expansive arts and crafts wine cellar in Other with marble floors, storage racks and multi-coloured floor.
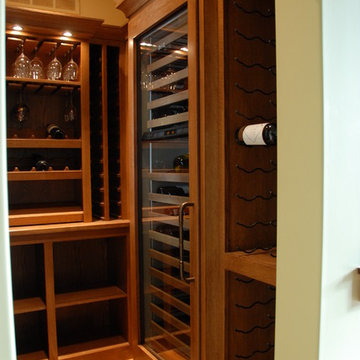
Design ideas for a mid-sized arts and crafts wine cellar in Chicago with medium hardwood floors, storage racks and brown floor.
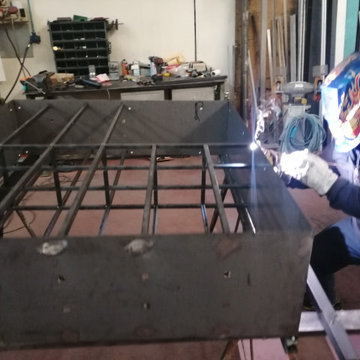
Creazione arredi metallici. Saldatura a TIG lamiere in acciaio tagliate a laser
Photo of a mid-sized arts and crafts wine cellar in Milan with marble floors, display racks and grey floor.
Photo of a mid-sized arts and crafts wine cellar in Milan with marble floors, display racks and grey floor.
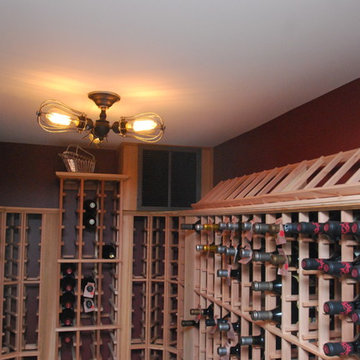
Rob Wishneski
Design ideas for a mid-sized arts and crafts wine cellar in Philadelphia with ceramic floors and storage racks.
Design ideas for a mid-sized arts and crafts wine cellar in Philadelphia with ceramic floors and storage racks.
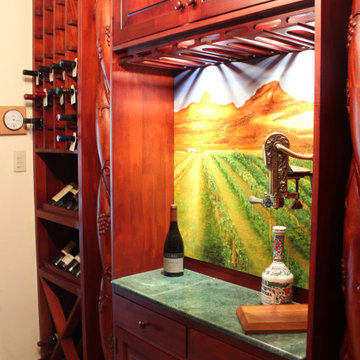
Custom made wine cellar for my Dad. I transformed a seldom used sauna room into this beautiful work of art. I had to quote it through several companies because it was very expensive. In the end we hired this craftsman that used melina (a type of cultivated wood) that is very affordable. By staining the wood we achieved this luxury feel. We were able to do the cornices and even the carved column with that type of wood which is made of small slats joined together. The perfect finishing touch was a custom made oil painting of a vineyard to be admired when opening a bottle in the granite countertop.
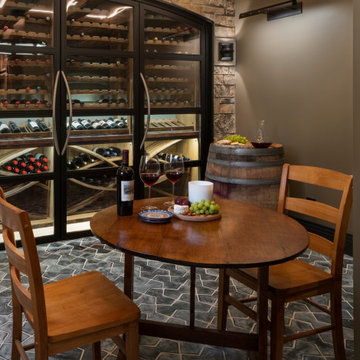
Inspiration for a large arts and crafts wine cellar in Denver with terra-cotta floors, display racks and black floor.
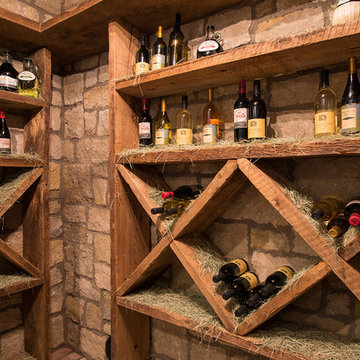
We absolutely love this wine cellar open shelving design.
Design ideas for an expansive arts and crafts wine cellar in Phoenix with display racks, brick floors and brown floor.
Design ideas for an expansive arts and crafts wine cellar in Phoenix with display racks, brick floors and brown floor.
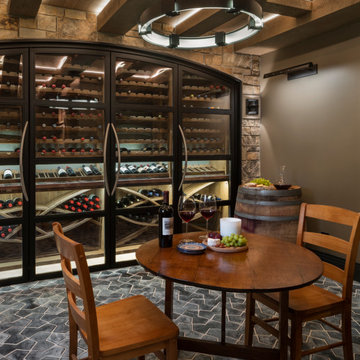
Design ideas for a large arts and crafts wine cellar in Denver with terra-cotta floors, display racks and black floor.
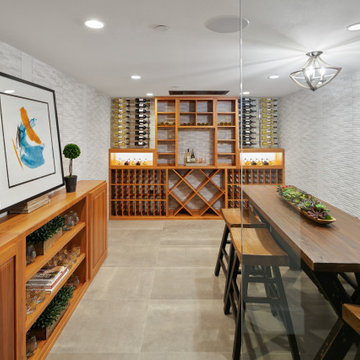
Wine display and tasting room.
Design ideas for a large arts and crafts wine cellar in Seattle with ceramic floors, display racks and grey floor.
Design ideas for a large arts and crafts wine cellar in Seattle with ceramic floors, display racks and grey floor.
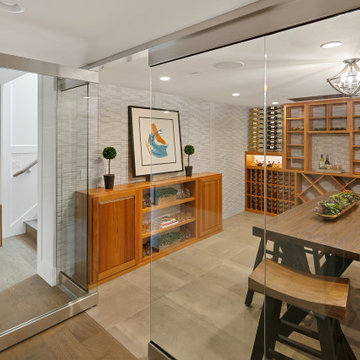
Wine display and tasting room.
Large arts and crafts wine cellar in Seattle with ceramic floors, display racks and grey floor.
Large arts and crafts wine cellar in Seattle with ceramic floors, display racks and grey floor.
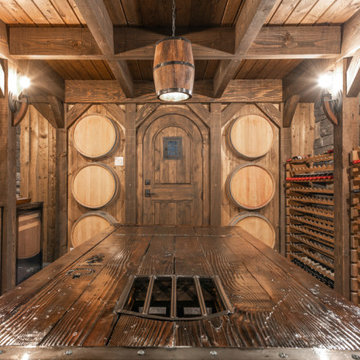
Completed in 2019, this is a home we completed for client who initially engaged us to remodeled their 100 year old classic craftsman bungalow on Seattle’s Queen Anne Hill. During our initial conversation, it became readily apparent that their program was much larger than a remodel could accomplish and the conversation quickly turned toward the design of a new structure that could accommodate a growing family, a live-in Nanny, a variety of entertainment options and an enclosed garage – all squeezed onto a compact urban corner lot.
Project entitlement took almost a year as the house size dictated that we take advantage of several exceptions in Seattle’s complex zoning code. After several meetings with city planning officials, we finally prevailed in our arguments and ultimately designed a 4 story, 3800 sf house on a 2700 sf lot. The finished product is light and airy with a large, open plan and exposed beams on the main level, 5 bedrooms, 4 full bathrooms, 2 powder rooms, 2 fireplaces, 4 climate zones, a huge basement with a home theatre, guest suite, climbing gym, and an underground tavern/wine cellar/man cave. The kitchen has a large island, a walk-in pantry, a small breakfast area and access to a large deck. All of this program is capped by a rooftop deck with expansive views of Seattle’s urban landscape and Lake Union.
Unfortunately for our clients, a job relocation to Southern California forced a sale of their dream home a little more than a year after they settled in after a year project. The good news is that in Seattle’s tight housing market, in less than a week they received several full price offers with escalator clauses which allowed them to turn a nice profit on the deal.
Arts and Crafts Wine Cellar Design Ideas
2