Asian Bathroom Design Ideas with Beige Benchtops
Refine by:
Budget
Sort by:Popular Today
1 - 20 of 110 photos
Item 1 of 3
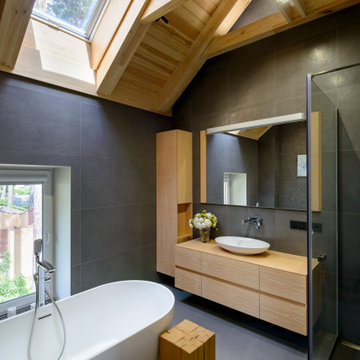
Photo of a mid-sized asian 3/4 bathroom in Novosibirsk with flat-panel cabinets, light wood cabinets, a freestanding tub, gray tile, a vessel sink, wood benchtops, grey floor, an open shower, beige benchtops and a corner shower.
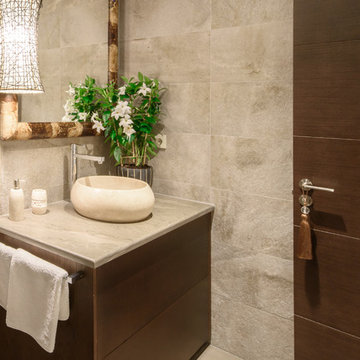
ALADECOR Interior Design Marbella
Design ideas for a mid-sized asian master bathroom in Malaga with an alcove shower, a wall-mount toilet, beige tile, marble, beige walls, marble floors, a vessel sink, marble benchtops, beige floor, a hinged shower door and beige benchtops.
Design ideas for a mid-sized asian master bathroom in Malaga with an alcove shower, a wall-mount toilet, beige tile, marble, beige walls, marble floors, a vessel sink, marble benchtops, beige floor, a hinged shower door and beige benchtops.
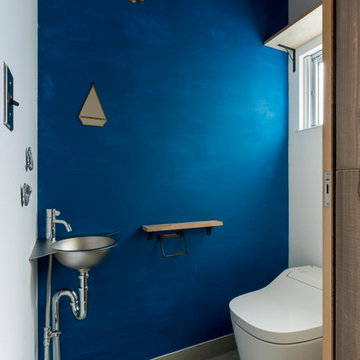
Inspiration for a mid-sized asian powder room in Kyoto with open cabinets, medium wood cabinets, a two-piece toilet, white tile, porcelain tile, white walls, concrete floors, a vessel sink, laminate benchtops, grey floor and beige benchtops.

Design ideas for an expansive asian master wet room bathroom in Salt Lake City with flat-panel cabinets, brown cabinets, a japanese tub, beige walls, porcelain floors, an undermount sink, quartzite benchtops, beige floor, a hinged shower door, beige benchtops, a double vanity and a built-in vanity.
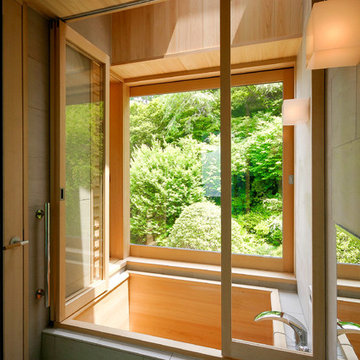
ヒノキ材を使った風呂
This is an example of an expansive asian master bathroom in Other with light wood cabinets, beige tile, wood benchtops and beige benchtops.
This is an example of an expansive asian master bathroom in Other with light wood cabinets, beige tile, wood benchtops and beige benchtops.
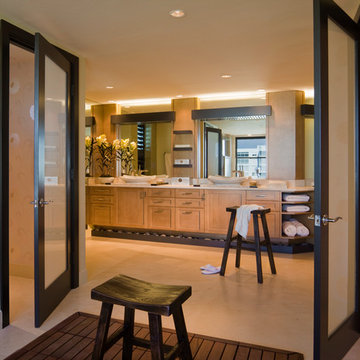
Dan Forer
Mid-sized asian master bathroom in Las Vegas with shaker cabinets, light wood cabinets, beige walls, travertine floors, a vessel sink, granite benchtops, beige floor, a drop-in tub, a corner shower, a hinged shower door and beige benchtops.
Mid-sized asian master bathroom in Las Vegas with shaker cabinets, light wood cabinets, beige walls, travertine floors, a vessel sink, granite benchtops, beige floor, a drop-in tub, a corner shower, a hinged shower door and beige benchtops.
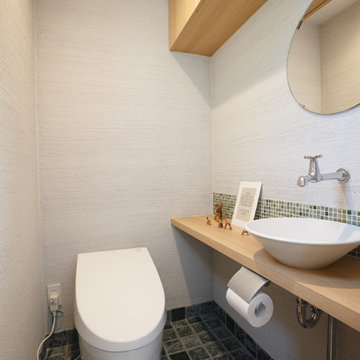
Inspiration for an asian powder room in Kyoto with white walls, a vessel sink, wood benchtops, grey floor and beige benchtops.
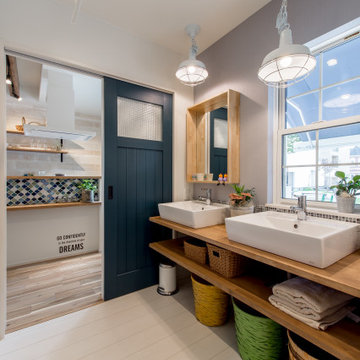
大阪府吹田市「ABCハウジング千里住宅公園」にOPENした「千里展示場」は、2つの表情を持ったユニークな外観に、懐かしいのに新しい2つの玄関を結ぶ広大な通り土間、広くて開放的な空間を実現するハーフ吹抜のあるリビングや、お子様のプレイスポットとして最適なスキップフロアによる階段家具で上がるロフト、約28帖の広大な小屋裏収納、標準天井高である2.45mと比べて0.3mも高い天井高を1階全室で実現した「高い天井の家〜 MOMIJI HIGH 〜」仕様、SI設計の採用により家族の成長と共に変化する柔軟性の設計等、実際の住まいづくりに役立つアイディア満載のモデルハウスです。ご来場予約はこちらから https://www.ai-design-home.co.jp/cgi-bin/reservation/index.html
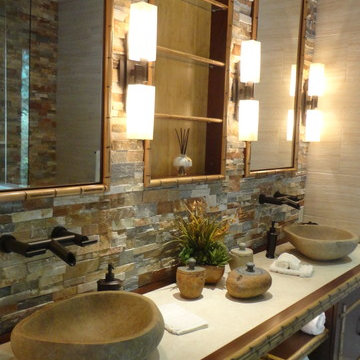
Renee A. Webley
Mid-sized asian master bathroom in Miami with a vessel sink, furniture-like cabinets, medium wood cabinets, marble benchtops, a corner shower, a one-piece toilet, beige tile, stone tile, beige walls, beige floor and beige benchtops.
Mid-sized asian master bathroom in Miami with a vessel sink, furniture-like cabinets, medium wood cabinets, marble benchtops, a corner shower, a one-piece toilet, beige tile, stone tile, beige walls, beige floor and beige benchtops.

The walls are in clay, the ceiling is in clay and wood, and one of the four walls is a window. Japanese wabi-sabi way of life is a peaceful joy to accept the full life circle. From birth to death, from the point of greatest glory to complete decline. Therefore, the main décor element here is a 6-meter window with a view of the landscape that no matter what will come into the world and die. Again, and again

Embarking on the design journey of Wabi Sabi Refuge, I immersed myself in the profound quest for tranquility and harmony. This project became a testament to the pursuit of a tranquil haven that stirs a deep sense of calm within. Guided by the essence of wabi-sabi, my intention was to curate Wabi Sabi Refuge as a sacred space that nurtures an ethereal atmosphere, summoning a sincere connection with the surrounding world. Deliberate choices of muted hues and minimalist elements foster an environment of uncluttered serenity, encouraging introspection and contemplation. Embracing the innate imperfections and distinctive qualities of the carefully selected materials and objects added an exquisite touch of organic allure, instilling an authentic reverence for the beauty inherent in nature's creations. Wabi Sabi Refuge serves as a sanctuary, an evocative invitation for visitors to embrace the sublime simplicity, find solace in the imperfect, and uncover the profound and tranquil beauty that wabi-sabi unveils.
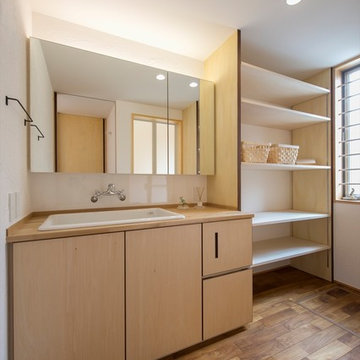
Inspiration for an asian powder room in Other with flat-panel cabinets, light wood cabinets, white walls, medium hardwood floors, a drop-in sink, wood benchtops, brown floor and beige benchtops.
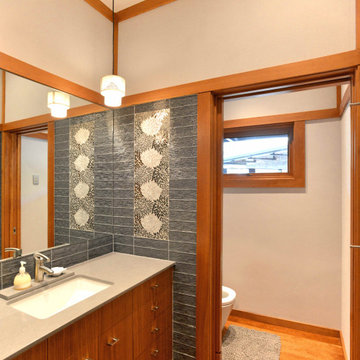
Japanese Guest Bathroom
Photo of a mid-sized asian bathroom in Austin with flat-panel cabinets, grey cabinets, a one-piece toilet, beige tile, glass tile, engineered quartz benchtops, beige benchtops, a single vanity, a floating vanity, beige walls, medium hardwood floors, a drop-in sink, brown floor and an enclosed toilet.
Photo of a mid-sized asian bathroom in Austin with flat-panel cabinets, grey cabinets, a one-piece toilet, beige tile, glass tile, engineered quartz benchtops, beige benchtops, a single vanity, a floating vanity, beige walls, medium hardwood floors, a drop-in sink, brown floor and an enclosed toilet.
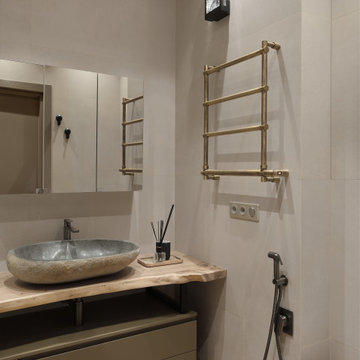
Mid-sized asian bathroom in Moscow with flat-panel cabinets, beige cabinets, an alcove tub, beige tile, ceramic tile, painted wood floors, a drop-in sink, wood benchtops, yellow floor, beige benchtops, a single vanity and a floating vanity.
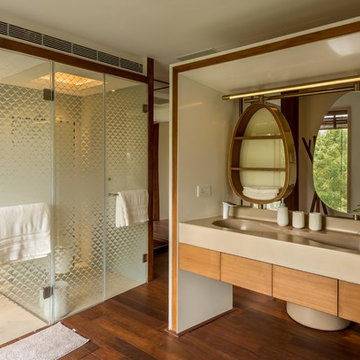
The vanity unit works as space divider between dresser and bathroom areas, and integrates bespoke lighting in brass. Custom his & her washbasins cast in solid surface are held within a free-standing quartz marble frame, which also houses twin egg-shaped mirrors which rotate to provide shelves on the rear side, allowing dual use from the washbasin on one side and the dresser on the other.
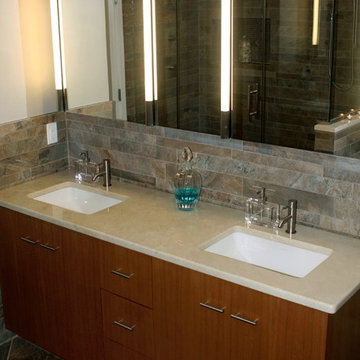
973-857-1561
LM Interior Design
LM Masiello, CKBD, CAPS
lm@lminteriordesignllc.com
https://www.lminteriordesignllc.com/
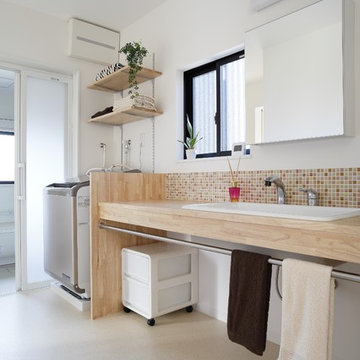
Photo of an asian bathroom in Kyoto with open cabinets, multi-coloured tile, mosaic tile, white walls, a drop-in sink, wood benchtops, beige floor and beige benchtops.
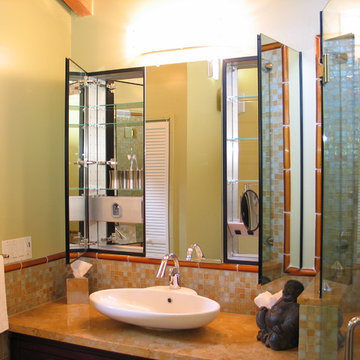
Photo of an asian master bathroom in San Francisco with mosaic tile, a vessel sink, flat-panel cabinets, dark wood cabinets, a drop-in tub, beige benchtops, a single vanity and a built-in vanity.
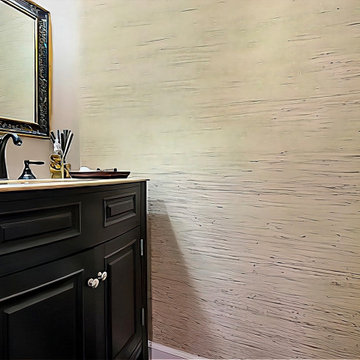
In the powder room, we used a wall covering made of straw which is reminiscent of Japanese “Charred Wood” art. The freestanding vanity features a light travertine top. A sophisticated black and gold mirror frame is adorned with Sanskrit scriptures.
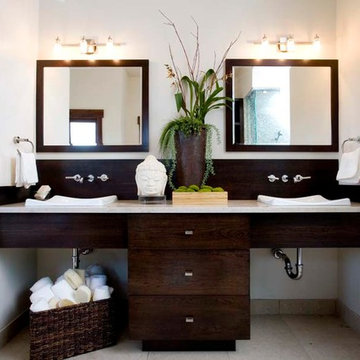
Inspiration for a mid-sized asian master bathroom in Salt Lake City with flat-panel cabinets, dark wood cabinets, a drop-in tub, white walls, a drop-in sink, granite benchtops, travertine floors, beige floor and beige benchtops.
Asian Bathroom Design Ideas with Beige Benchtops
1

