Asian Bathroom Design Ideas with Ceramic Floors
Refine by:
Budget
Sort by:Popular Today
1 - 20 of 389 photos
Item 1 of 3
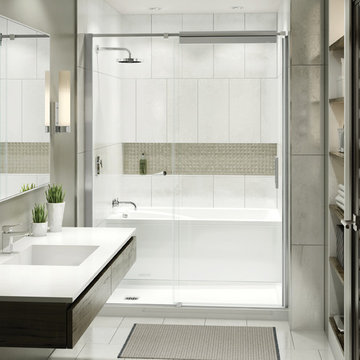
Maximize the space between the three walls of your alcove by placing the bathtub and shower one in front of the other, creating a spa-like relaxing zone. Perfect for deep and narrow bathrooms.
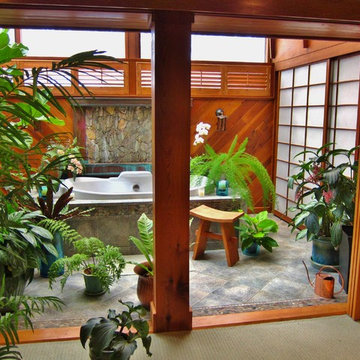
Jane Luce
This is an example of a mid-sized asian bathroom in DC Metro with ceramic floors.
This is an example of a mid-sized asian bathroom in DC Metro with ceramic floors.
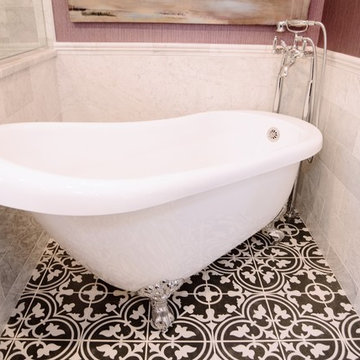
PB Teen bedroom, featuring Coco Crystal large pendant chandelier, Wayfair leaning mirrors, Restoration Hardware and Wisteria Peony wall art. Bathroom features Cambridge plumbing and claw foot slipper cooking bathtub, Ferguson plumbing fixtures, 4-panel frosted glass bard door, and magnolia weave white carrerrea marble floor and wall tile.
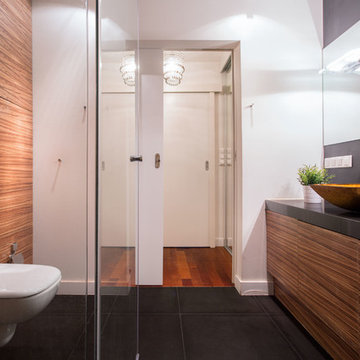
modern Black and touch of brown bathroom with Asian Style
Photo of a small asian master bathroom in Los Angeles with furniture-like cabinets, dark wood cabinets, a corner tub, a curbless shower, a one-piece toilet, white tile, cement tile, white walls, ceramic floors, a vessel sink, granite benchtops, black floor and a sliding shower screen.
Photo of a small asian master bathroom in Los Angeles with furniture-like cabinets, dark wood cabinets, a corner tub, a curbless shower, a one-piece toilet, white tile, cement tile, white walls, ceramic floors, a vessel sink, granite benchtops, black floor and a sliding shower screen.
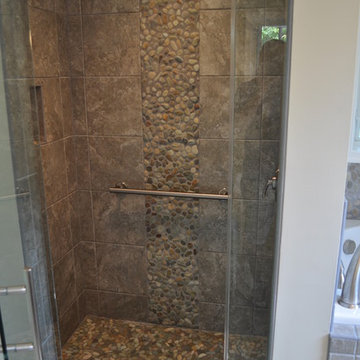
Designed By; Kelly T
Photo of a mid-sized asian master bathroom in DC Metro with flat-panel cabinets, an alcove tub, an alcove shower, beige tile, gray tile, pebble tile, beige walls, ceramic floors and an undermount sink.
Photo of a mid-sized asian master bathroom in DC Metro with flat-panel cabinets, an alcove tub, an alcove shower, beige tile, gray tile, pebble tile, beige walls, ceramic floors and an undermount sink.

A revised window layout allowed us to create a separate toilet room and a large wet room, incorporating a 5′ x 5′ shower area with a built-in undermount air tub. The shower has every feature the homeowners wanted, including a large rain head, separate shower head and handheld for specific temperatures and multiple users. In lieu of a free-standing tub, the undermount installation created a clean built-in feel and gave the opportunity for extra features like the air bubble option and two custom niches.
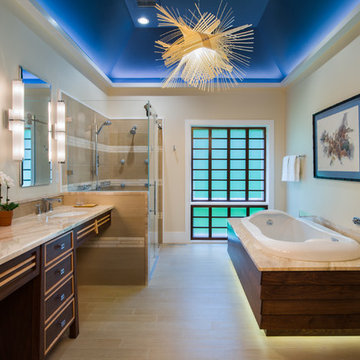
Designed & Constructed by Schotland Architecture & Construction. Photos by Paul S. Bartholomew Photography.
This project is featured in the August/September 2013 issue of Design NJ Magazine (annual bath issue).
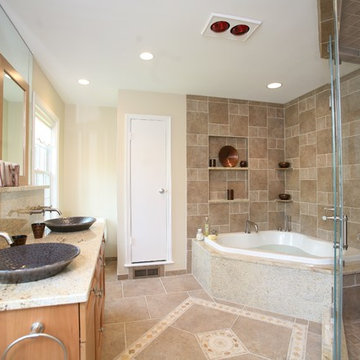
Photo of a large asian master bathroom in DC Metro with light wood cabinets, a corner tub, a corner shower, gray tile, ceramic tile, beige walls, ceramic floors, a vessel sink, engineered quartz benchtops, beige floor, a hinged shower door and white benchtops.
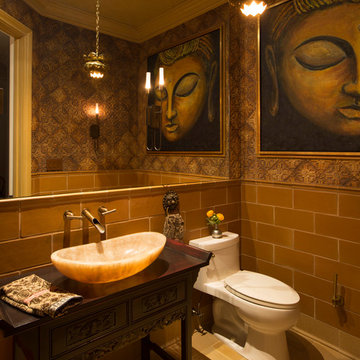
Serenity is achieved through the combination of the multi-layer wall tile, antique vanity, the antique light fixture and of course, Buddha.
Inspiration for a mid-sized asian powder room in New York with furniture-like cabinets, dark wood cabinets, green tile, stone tile, green walls, ceramic floors, a vessel sink, wood benchtops, green floor and green benchtops.
Inspiration for a mid-sized asian powder room in New York with furniture-like cabinets, dark wood cabinets, green tile, stone tile, green walls, ceramic floors, a vessel sink, wood benchtops, green floor and green benchtops.
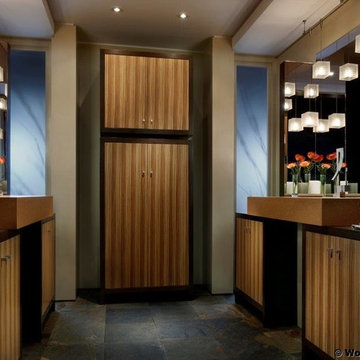
Zebrano veneer in this bathroom with his-and-hers vanities with suspended ceramic sinks. Tall cabinet also offers tons of storage.
Photo of a mid-sized asian master bathroom in Houston with flat-panel cabinets, medium wood cabinets, beige walls and ceramic floors.
Photo of a mid-sized asian master bathroom in Houston with flat-panel cabinets, medium wood cabinets, beige walls and ceramic floors.
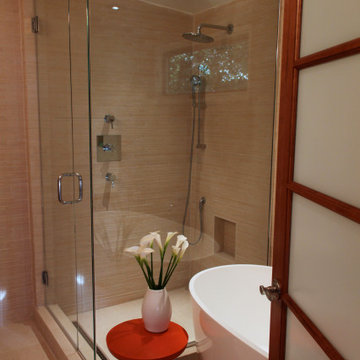
Photo of a mid-sized asian master bathroom in San Francisco with flat-panel cabinets, a freestanding tub, a corner shower, brown tile, porcelain tile, brown walls, ceramic floors, beige floor and a hinged shower door.
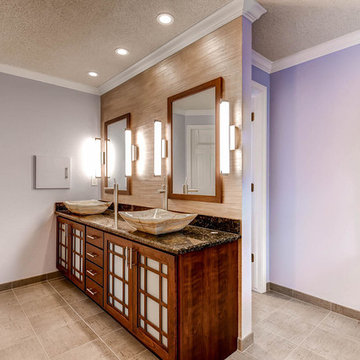
Custom cabinetry, mirror frames, trim and railing was built around the Asian inspired theme of this large spa-like master bath. A custom deck with custom railing was built to house the large Japanese soaker bath. The tub deck and countertops are a dramatic granite which compliments the cherry cabinetry and stone vessels.
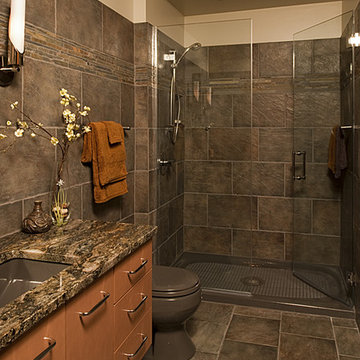
Inspiration for a small asian 3/4 bathroom in Chicago with flat-panel cabinets, medium wood cabinets, a one-piece toilet, gray tile, ceramic tile, grey walls, ceramic floors, an undermount sink and engineered quartz benchtops.
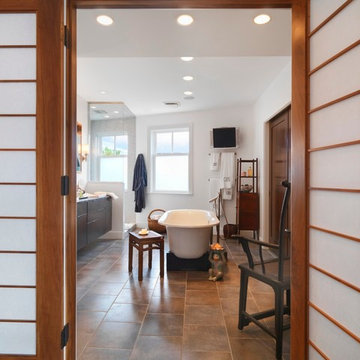
This is an example of a large asian master bathroom in Other with flat-panel cabinets, dark wood cabinets, granite benchtops, a freestanding tub, a corner shower, ceramic tile, white walls, ceramic floors, a drop-in sink, brown floor and a hinged shower door.
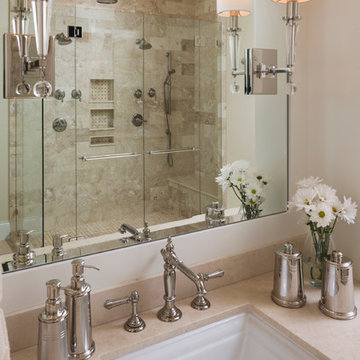
Builder: John Kraemer & Sons | Interior Design: Jennifer Hedberg of Exquisite Interiors | Photography: Jim Kruger of Landmark Photography
Asian master bathroom in Minneapolis with white cabinets, granite benchtops, a double shower, multi-coloured tile, ceramic tile, white walls and ceramic floors.
Asian master bathroom in Minneapolis with white cabinets, granite benchtops, a double shower, multi-coloured tile, ceramic tile, white walls and ceramic floors.
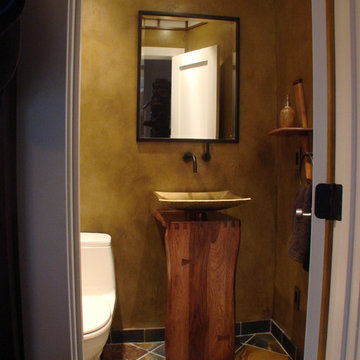
Inspiration for a small asian powder room in DC Metro with a one-piece toilet, beige walls, ceramic floors, a vessel sink and grey floor.
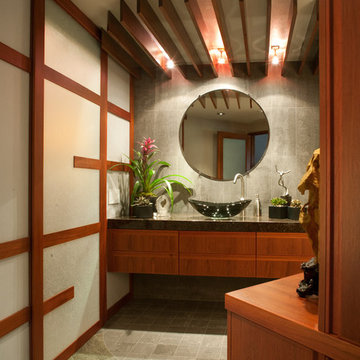
This bath has sharp, masculine detail in the shoji screen, shower floor and ceiling above the vanity.
Inspiration for a mid-sized asian 3/4 bathroom in San Diego with flat-panel cabinets, medium wood cabinets, gray tile, ceramic tile, grey walls, ceramic floors, a vessel sink, solid surface benchtops and grey floor.
Inspiration for a mid-sized asian 3/4 bathroom in San Diego with flat-panel cabinets, medium wood cabinets, gray tile, ceramic tile, grey walls, ceramic floors, a vessel sink, solid surface benchtops and grey floor.
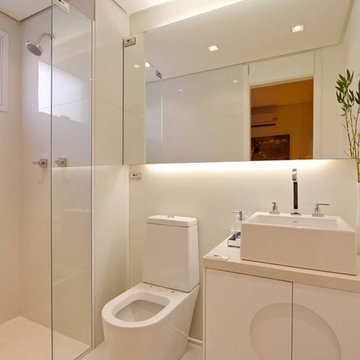
This is an example of a mid-sized asian master bathroom in Miami with shaker cabinets, white cabinets, an open shower, a two-piece toilet, white tile, ceramic tile, white walls, ceramic floors, a vessel sink and solid surface benchtops.
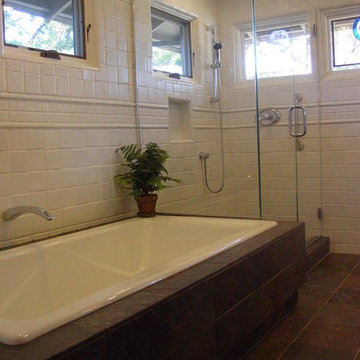
master bathroom tub and shower
Mid-sized asian master bathroom in San Francisco with a drop-in sink, flat-panel cabinets, medium wood cabinets, tile benchtops, a drop-in tub, a corner shower, white tile, ceramic tile, white walls and ceramic floors.
Mid-sized asian master bathroom in San Francisco with a drop-in sink, flat-panel cabinets, medium wood cabinets, tile benchtops, a drop-in tub, a corner shower, white tile, ceramic tile, white walls and ceramic floors.
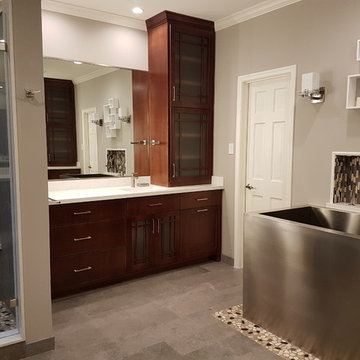
Xtreme Renovations, LLC has completed another amazing Master Bathroom Renovation for our repeat clients in Lakewood Forest/NW Harris County.
This Project required transforming a 1970’s Constructed Roman Themed Master Bathroom to a Modern State-of-the-Art Master Asian-inspired Bathroom retreat with many Upgrades.
The demolition of the existing Master Bathroom required removing all existing floor and shower Tile, all Vanities, Closest shelving, existing Sky Light above a large Roman Jacuzzi Tub, all drywall throughout the existing Master Bath, shower enclosure, Columns, Double Entry Doors and Medicine Cabinets.
The Construction Phase of this Transformation included enlarging the Shower, installing new Glass Block in Shower Area, adding Polished Quartz Shower Seating, Shower Trim at the Shower entry and around the Shower enclosure, Shower Niche and Rain Shower Head. Seamless Glass Shower Door was included in the Upgrade.
New Drywall was installed throughout the Master Bathroom with major Plumbing upgrades including the installation of Tank Less Water Heater which is controlled by Blue Tooth Technology. The installation of a stainless Japanese Soaking Tub is a unique Feature our Clients desired and added to the ‘Wow Factor’ of this Project.
New Floor Tile was installed in the Master Bathroom, Master Closets and Water Closet (W/C). Pebble Stone on Shower Floor and around the Japanese Tub added to the Theme our clients required to create an Inviting and Relaxing Space.
Custom Built Vanity Cabinetry with Towers, all with European Door Hinges, Soft Closing Doors and Drawers. The finish was stained and frosted glass doors inserts were added to add a Touch of Class. In the Master Closets, Custom Built Cabinetry and Shelving were added to increase space and functionality. The Closet Cabinetry and shelving was Painted for a clean look.
New lighting was installed throughout the space. LED Lighting on dimmers with Décor electrical Switches and outlets were included in the Project. Lighted Medicine Cabinets and Accent Lighting for the Japanese Tub completed this Amazing Renovation that clients desired and Xtreme Renovations, LLC delivered.
Extensive Drywall work and Painting completed the Project. New sliding entry Doors to the Master Bathroom were added.
From Design Concept to Completion, Xtreme Renovations, LLC and our Team of Professionals deliver the highest quality of craftsmanship and attention to details. Our “in-house” Design Team, attention to keeping your home as clean as possible throughout the Renovation Process and friendliness of the Xtreme Team set us apart from others. Contact Xtreme Renovations, LLC for your Renovation needs. At Xtreme Renovations, LLC, “It’s All In The Details”.
Asian Bathroom Design Ideas with Ceramic Floors
1

