Asian Bathroom Design Ideas with Concrete Benchtops
Sort by:Popular Today
21 - 40 of 44 photos
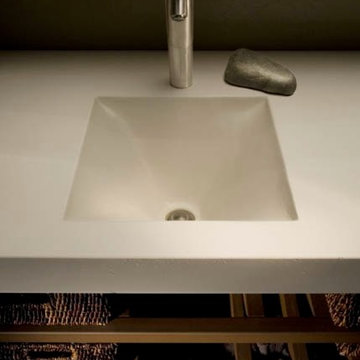
©2014 Gore Design Co., LLC
This is an example of a small asian 3/4 bathroom in Phoenix with an integrated sink, open cabinets and concrete benchtops.
This is an example of a small asian 3/4 bathroom in Phoenix with an integrated sink, open cabinets and concrete benchtops.
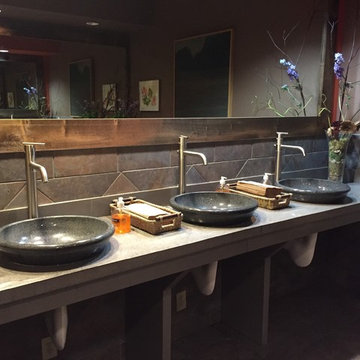
Inspiration for a mid-sized asian master bathroom in Other with open cabinets, gray tile, stone tile, brown walls, slate floors, a vessel sink, concrete benchtops and grey floor.
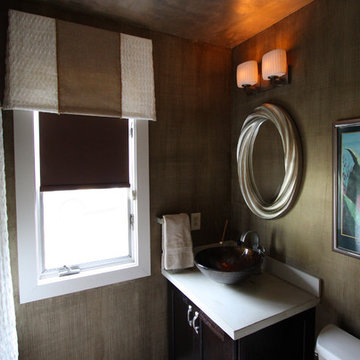
Design ideas for a small asian 3/4 bathroom in Richmond with a vessel sink, recessed-panel cabinets, dark wood cabinets, concrete benchtops, an alcove tub, a shower/bathtub combo, a two-piece toilet, beige tile, ceramic tile, brown walls and ceramic floors.
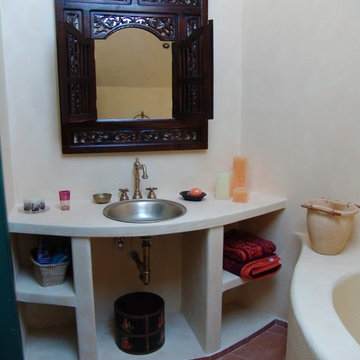
Georgia Cristea
Asian master bathroom in London with a drop-in sink, concrete benchtops, a drop-in tub, a curbless shower, a one-piece toilet, beige tile, beige walls and terra-cotta floors.
Asian master bathroom in London with a drop-in sink, concrete benchtops, a drop-in tub, a curbless shower, a one-piece toilet, beige tile, beige walls and terra-cotta floors.
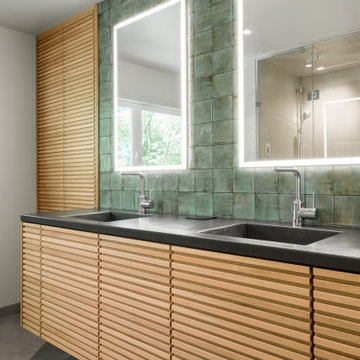
Zen enSuite Steam Bath
Portland, OR
type: remodel
credits
design: Matthew O. Daby - m.o.daby design
interior design: Angela Mechaley - m.o.daby design
construction: Hayes Brothers Construction
photography: Kenton Waltz - KLIK Concepts
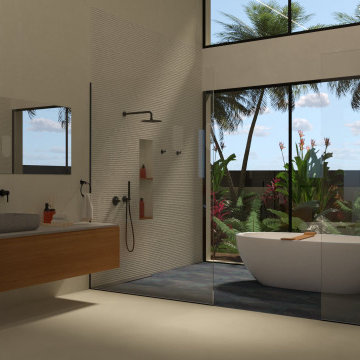
Diseño de interiores en Barcelona. Baño en-suite del dormitorio principal de una vivienda unifamiliar en Barcelona, diseñado para tener momentos de desconexión y contacto con la naturaleza, inspirado en las villas de lujo balinesas con jardines exóticos, materiales continuos y maderas nobles.
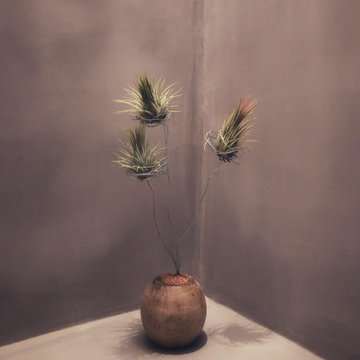
baño de la habitación principal, revestido en microcemento,
Photo of an asian master bathroom in Barcelona with open cabinets, grey cabinets, an open shower, light hardwood floors, an integrated sink, concrete benchtops, brown floor, an open shower, grey benchtops, an enclosed toilet, a single vanity, a built-in vanity and coffered.
Photo of an asian master bathroom in Barcelona with open cabinets, grey cabinets, an open shower, light hardwood floors, an integrated sink, concrete benchtops, brown floor, an open shower, grey benchtops, an enclosed toilet, a single vanity, a built-in vanity and coffered.

Dark stone, custom cherry cabinetry, misty forest wallpaper, and a luxurious soaker tub mix together to create this spectacular primary bathroom. These returning clients came to us with a vision to transform their builder-grade bathroom into a showpiece, inspired in part by the Japanese garden and forest surrounding their home. Our designer, Anna, incorporated several accessibility-friendly features into the bathroom design; a zero-clearance shower entrance, a tiled shower bench, stylish grab bars, and a wide ledge for transitioning into the soaking tub. Our master cabinet maker and finish carpenters collaborated to create the handmade tapered legs of the cherry cabinets, a custom mirror frame, and new wood trim.
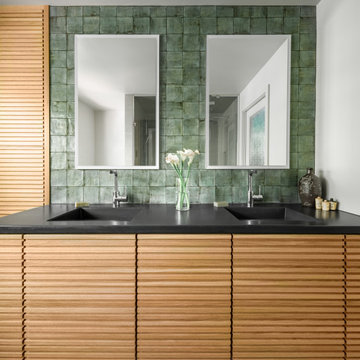
Zen enSuite Steam Bath
Portland, OR
type: remodel
credits
design: Matthew O. Daby - m.o.daby design
interior design: Angela Mechaley - m.o.daby design
construction: Hayes Brothers Construction
photography: Kenton Waltz - KLIK Concepts

Dark stone, custom cherry cabinetry, misty forest wallpaper, and a luxurious soaker tub mix together to create this spectacular primary bathroom. These returning clients came to us with a vision to transform their builder-grade bathroom into a showpiece, inspired in part by the Japanese garden and forest surrounding their home. Our designer, Anna, incorporated several accessibility-friendly features into the bathroom design; a zero-clearance shower entrance, a tiled shower bench, stylish grab bars, and a wide ledge for transitioning into the soaking tub. Our master cabinet maker and finish carpenters collaborated to create the handmade tapered legs of the cherry cabinets, a custom mirror frame, and new wood trim.

Dark stone, custom cherry cabinetry, misty forest wallpaper, and a luxurious soaker tub mix together to create this spectacular primary bathroom. These returning clients came to us with a vision to transform their builder-grade bathroom into a showpiece, inspired in part by the Japanese garden and forest surrounding their home. Our designer, Anna, incorporated several accessibility-friendly features into the bathroom design; a zero-clearance shower entrance, a tiled shower bench, stylish grab bars, and a wide ledge for transitioning into the soaking tub. Our master cabinet maker and finish carpenters collaborated to create the handmade tapered legs of the cherry cabinets, a custom mirror frame, and new wood trim.

Dark stone, custom cherry cabinetry, misty forest wallpaper, and a luxurious soaker tub mix together to create this spectacular primary bathroom. These returning clients came to us with a vision to transform their builder-grade bathroom into a showpiece, inspired in part by the Japanese garden and forest surrounding their home. Our designer, Anna, incorporated several accessibility-friendly features into the bathroom design; a zero-clearance shower entrance, a tiled shower bench, stylish grab bars, and a wide ledge for transitioning into the soaking tub. Our master cabinet maker and finish carpenters collaborated to create the handmade tapered legs of the cherry cabinets, a custom mirror frame, and new wood trim.

Dark stone, custom cherry cabinetry, misty forest wallpaper, and a luxurious soaker tub mix together to create this spectacular primary bathroom. These returning clients came to us with a vision to transform their builder-grade bathroom into a showpiece, inspired in part by the Japanese garden and forest surrounding their home. Our designer, Anna, incorporated several accessibility-friendly features into the bathroom design; a zero-clearance shower entrance, a tiled shower bench, stylish grab bars, and a wide ledge for transitioning into the soaking tub. Our master cabinet maker and finish carpenters collaborated to create the handmade tapered legs of the cherry cabinets, a custom mirror frame, and new wood trim.

Dark stone, custom cherry cabinetry, misty forest wallpaper, and a luxurious soaker tub mix together to create this spectacular primary bathroom. These returning clients came to us with a vision to transform their builder-grade bathroom into a showpiece, inspired in part by the Japanese garden and forest surrounding their home. Our designer, Anna, incorporated several accessibility-friendly features into the bathroom design; a zero-clearance shower entrance, a tiled shower bench, stylish grab bars, and a wide ledge for transitioning into the soaking tub. Our master cabinet maker and finish carpenters collaborated to create the handmade tapered legs of the cherry cabinets, a custom mirror frame, and new wood trim.
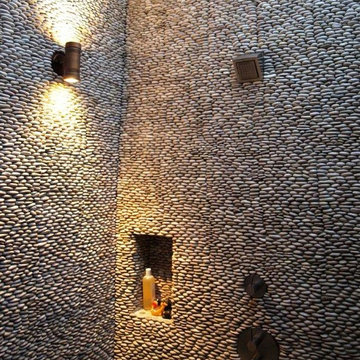
Inspiration for a mid-sized asian master bathroom in San Diego with flat-panel cabinets, medium wood cabinets, gray tile, stone tile, beige walls, dark hardwood floors, an undermount sink, concrete benchtops, grey floor and an open shower.
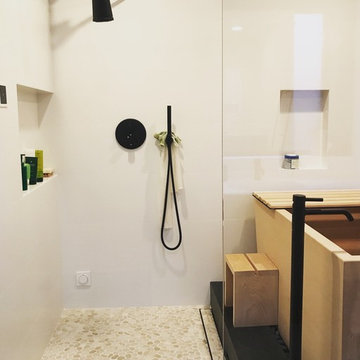
Japanese soaking tub in steam shower
Photo of an asian wet room bathroom in San Francisco with a japanese tub, a one-piece toilet, white tile, white walls, pebble tile floors, an integrated sink, concrete benchtops, beige floor, an open shower and white benchtops.
Photo of an asian wet room bathroom in San Francisco with a japanese tub, a one-piece toilet, white tile, white walls, pebble tile floors, an integrated sink, concrete benchtops, beige floor, an open shower and white benchtops.
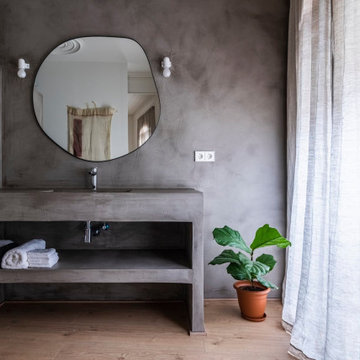
baño de la habitación principal, revestido en microcemento,
Design ideas for an asian master bathroom in Barcelona with open cabinets, grey cabinets, an open shower, light hardwood floors, an integrated sink, concrete benchtops, brown floor, an open shower, grey benchtops, an enclosed toilet, a single vanity, a built-in vanity and coffered.
Design ideas for an asian master bathroom in Barcelona with open cabinets, grey cabinets, an open shower, light hardwood floors, an integrated sink, concrete benchtops, brown floor, an open shower, grey benchtops, an enclosed toilet, a single vanity, a built-in vanity and coffered.
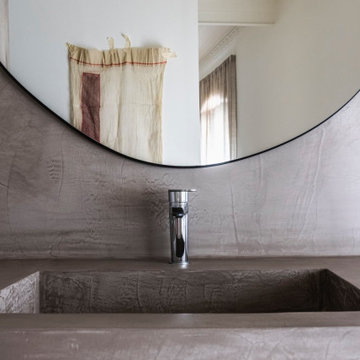
baño de la habitación principal, revestido en microcemento,
Photo of an asian master bathroom in Barcelona with open cabinets, grey cabinets, an open shower, light hardwood floors, an integrated sink, concrete benchtops, brown floor, an open shower, grey benchtops, an enclosed toilet, a single vanity, a built-in vanity and coffered.
Photo of an asian master bathroom in Barcelona with open cabinets, grey cabinets, an open shower, light hardwood floors, an integrated sink, concrete benchtops, brown floor, an open shower, grey benchtops, an enclosed toilet, a single vanity, a built-in vanity and coffered.
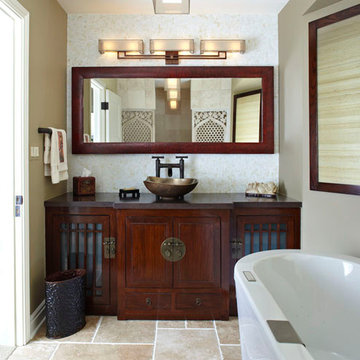
The vanity and mirror were made in China per our specifications. I chose light fixtures that were interesting and definitely not typical bathroom fixtures! There is a mix of many materials in this room, yet it is so peaceful.
Photos by Mike Kaskel
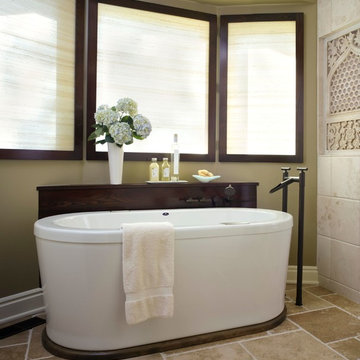
Upon entering the room, you see the freestanding tub and filtered light from the windows. A glance left to the vanity and right to the carved marble panels draw you in.
The windows face the front of the house at street level. I had frames made with silk fabric sandwiched between resin panels. They are hinged to open or clean the windows behind.
Asian Bathroom Design Ideas with Concrete Benchtops
2