Asian Kitchen with Grey Cabinets Design Ideas
Refine by:
Budget
Sort by:Popular Today
1 - 20 of 78 photos
Item 1 of 3
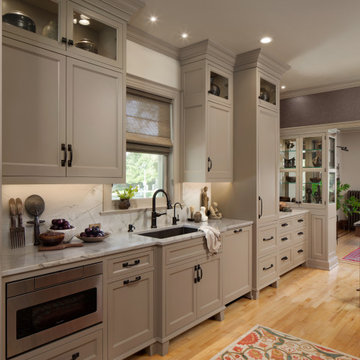
Asian kitchen in Nashville with an undermount sink, shaker cabinets, grey cabinets, panelled appliances, medium hardwood floors, with island, brown floor and grey benchtop.
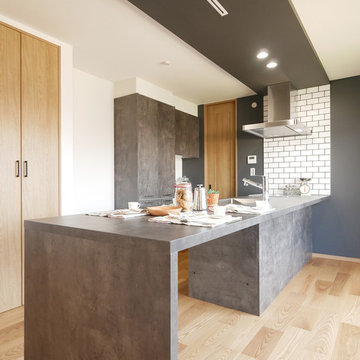
Photo of an asian single-wall open plan kitchen in Tokyo with an undermount sink, beaded inset cabinets, grey cabinets, white splashback, subway tile splashback, stainless steel appliances, light hardwood floors, a peninsula, beige floor and grey benchtop.
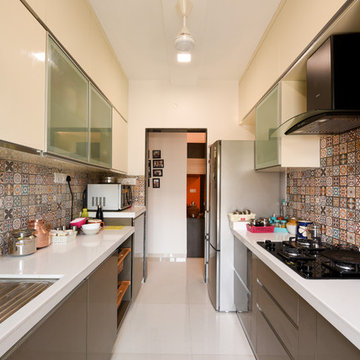
This is an example of an asian galley kitchen in Mumbai with an undermount sink, flat-panel cabinets, grey cabinets, multi-coloured splashback, stainless steel appliances, white floor and white benchtop.
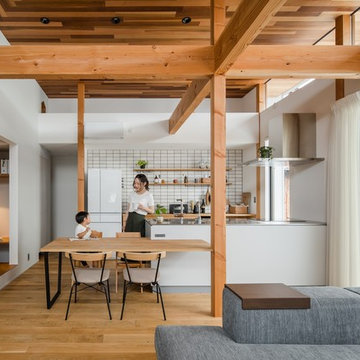
Photo of a large asian single-wall open plan kitchen in Other with an undermount sink, beaded inset cabinets, grey cabinets, stainless steel benchtops, grey splashback, porcelain splashback, black appliances, medium hardwood floors, with island, brown floor and grey benchtop.
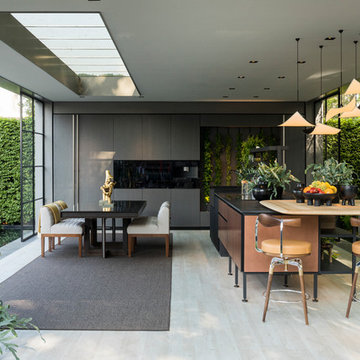
Photo of a mid-sized asian single-wall kitchen in London with flat-panel cabinets, grey cabinets, with island, beige floor and black benchtop.
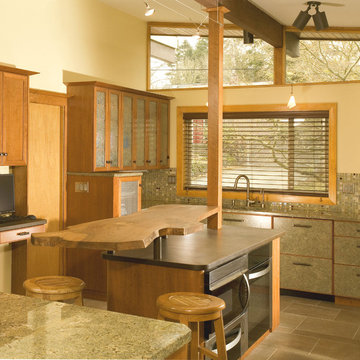
By using multiple textures, the overwhelming wall of brick was softened and integrated into the space. Note the live edge on the slab of elm, the yarn-like texture in the glass, the perforated stainless steel panels in many doors, and the 1"-square glass tiles in the backsplash. The Hi-Definition laminate also has a textured face. The pattern in the floor tile relates to the hardwood flooring in the adjacent rooms. The island top is Richlite.
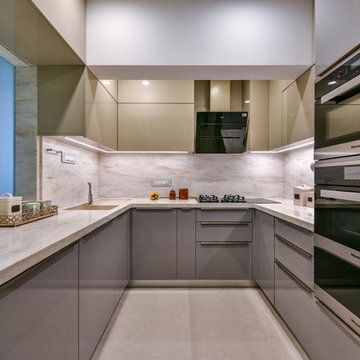
The Kitchen was upgraded three folds with a better planned layout from the existing one turning it into a fully modern and equipped modular Kitchen from Blum with a much better planned servant quarter. Corian counters and wall dados and PU shutters lend a sleek and stark modern look.
Prashant Bhat
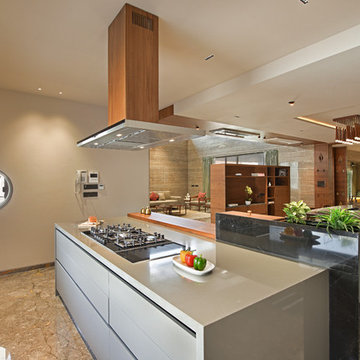
Ravi Kanade
Photo of an asian open plan kitchen in Mumbai with flat-panel cabinets, grey cabinets, black appliances, brown floor and grey benchtop.
Photo of an asian open plan kitchen in Mumbai with flat-panel cabinets, grey cabinets, black appliances, brown floor and grey benchtop.
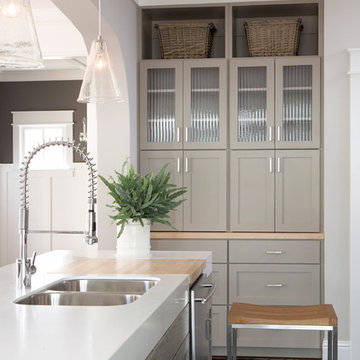
Amy Herr
Photo of a mid-sized asian l-shaped open plan kitchen in Atlanta with grey cabinets, shaker cabinets, solid surface benchtops, white splashback, with island, stone tile splashback, stainless steel appliances, an undermount sink and dark hardwood floors.
Photo of a mid-sized asian l-shaped open plan kitchen in Atlanta with grey cabinets, shaker cabinets, solid surface benchtops, white splashback, with island, stone tile splashback, stainless steel appliances, an undermount sink and dark hardwood floors.
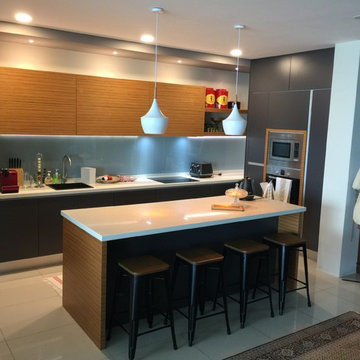
Photo of a small asian l-shaped eat-in kitchen in Other with a single-bowl sink, open cabinets, grey cabinets, quartz benchtops, grey splashback, glass sheet splashback, stainless steel appliances, porcelain floors, with island and beige floor.

Photo of a small asian single-wall eat-in kitchen in Orange County with a double-bowl sink, beaded inset cabinets, grey cabinets, concrete benchtops, grey splashback, glass tile splashback, white appliances, marble floors, with island, white floor, white benchtop and coffered.
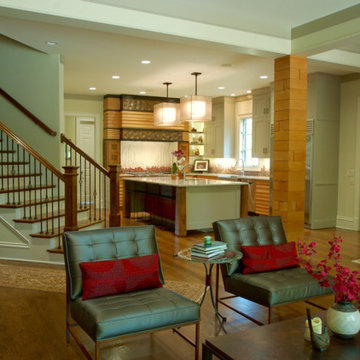
Design ideas for a mid-sized asian l-shaped open plan kitchen in Nashville with a farmhouse sink, grey cabinets, multi-coloured splashback, mosaic tile splashback, stainless steel appliances, shaker cabinets, with island, marble benchtops and medium hardwood floors.
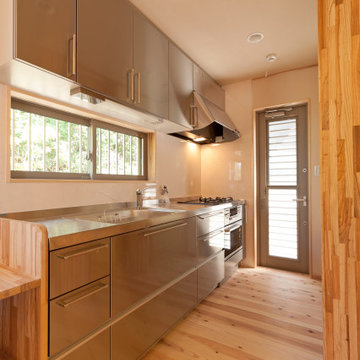
Inspiration for a mid-sized asian single-wall kitchen in Other with an integrated sink, flat-panel cabinets, grey cabinets, stainless steel benchtops, window splashback, stainless steel appliances, light hardwood floors, no island, beige floor and grey benchtop.
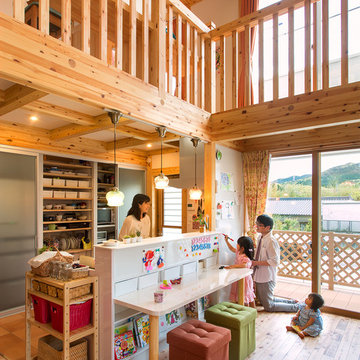
「キッチン最優先で考えた家」キッチンから子どもたちが遊んでいるのを見ながら作業ができるようにした。手前はお絵描きができるようにホワイトボードをはめこんだ奥様アイデアの造作の落描きデスクユニット。子どもがお片付けできるよう小物収納スペースを設置、足元部分は本棚になっていてとっても便利。
Asian galley kitchen in Other with flat-panel cabinets, grey cabinets, medium hardwood floors, with island, brown floor and white benchtop.
Asian galley kitchen in Other with flat-panel cabinets, grey cabinets, medium hardwood floors, with island, brown floor and white benchtop.
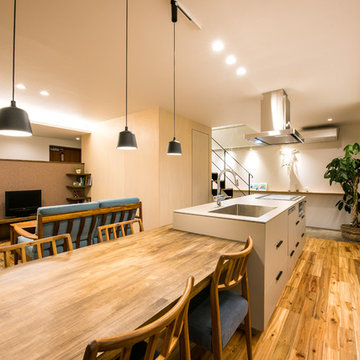
Design ideas for an asian single-wall open plan kitchen in Other with a single-bowl sink, flat-panel cabinets, grey cabinets, medium hardwood floors, with island and brown floor.
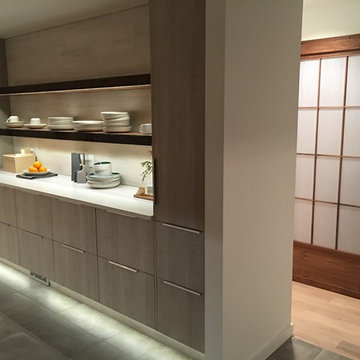
Inspiration for a mid-sized asian u-shaped separate kitchen in New York with an undermount sink, flat-panel cabinets, grey cabinets, solid surface benchtops and stainless steel appliances.

ARRA Interiors is a well established professional home interior solutions company comprising predominantly of a maverick group of engineers, designers, artists and dreamers who are equipped to transform a lack luster space into a dream home of yours at very affordable rates!
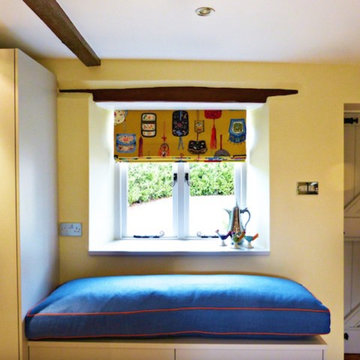
This is an example of a large asian u-shaped eat-in kitchen in Gloucestershire with flat-panel cabinets, grey cabinets, solid surface benchtops, yellow splashback and with island.
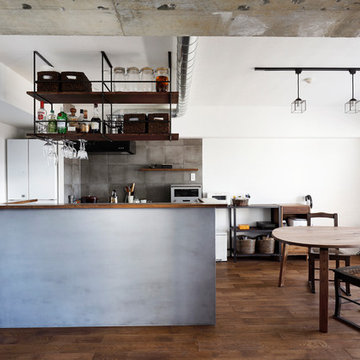
住まいづくりの専門店 スタイル工房_stylekoubou
Design ideas for an asian galley eat-in kitchen in Tokyo with flat-panel cabinets, grey cabinets, grey splashback, white appliances, medium hardwood floors, with island and brown floor.
Design ideas for an asian galley eat-in kitchen in Tokyo with flat-panel cabinets, grey cabinets, grey splashback, white appliances, medium hardwood floors, with island and brown floor.
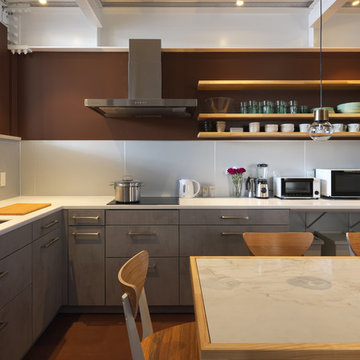
Photo by iephoto
Photo of an asian l-shaped eat-in kitchen in Yokohama with an undermount sink, flat-panel cabinets, grey cabinets, grey splashback, panelled appliances, no island and brown floor.
Photo of an asian l-shaped eat-in kitchen in Yokohama with an undermount sink, flat-panel cabinets, grey cabinets, grey splashback, panelled appliances, no island and brown floor.
Asian Kitchen with Grey Cabinets Design Ideas
1