Asian Kitchen with White Splashback Design Ideas
Refine by:
Budget
Sort by:Popular Today
1 - 20 of 496 photos
Item 1 of 3
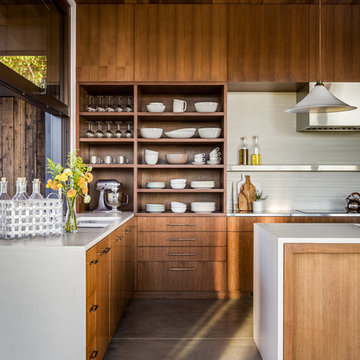
Architecture: Sutro Architects
Landscape Architecture: Arterra Landscape Architects
Builder: Upscale Construction
Photography: Christopher Stark
Inspiration for an asian l-shaped kitchen in San Francisco with flat-panel cabinets, dark wood cabinets, white splashback, concrete floors, with island and grey floor.
Inspiration for an asian l-shaped kitchen in San Francisco with flat-panel cabinets, dark wood cabinets, white splashback, concrete floors, with island and grey floor.
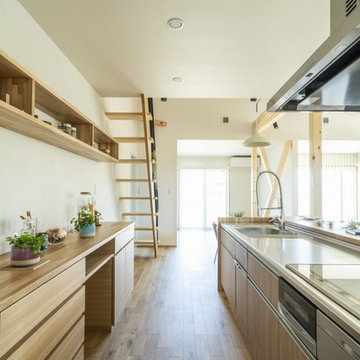
すご~く広いリビングで心置きなく寛ぎたい。
くつろぐ場所は、ほど良くプライバシーを保つように。
ゆっくり本を読んだり、家族団らんしたり、たのしさを詰め込んだ暮らしを考えた。
ひとつひとつ動線を考えたら、私たち家族のためだけの「平屋」のカタチにたどり着いた。
流れるような回遊動線は、きっと日々の家事を楽しくしてくれる。
そんな家族の想いが、またひとつカタチになりました。
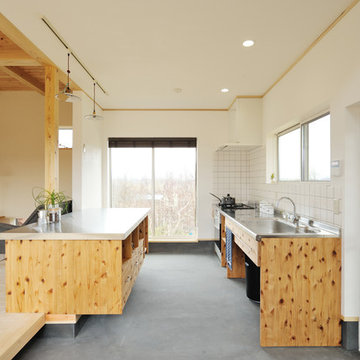
「料理が好きなので、カウンターには直にパンを捏ねられるステンレスにしました」と奥様。リビング側からは子どもも使いやすい高さになっている。キッチン収納の一部は掃除がしやすいキャスター付き
「半規格型住宅ZEROBACO」建築工房零
Inspiration for an asian galley open plan kitchen in Other with stainless steel benchtops, flat-panel cabinets, medium wood cabinets, white splashback, concrete floors, with island and grey floor.
Inspiration for an asian galley open plan kitchen in Other with stainless steel benchtops, flat-panel cabinets, medium wood cabinets, white splashback, concrete floors, with island and grey floor.
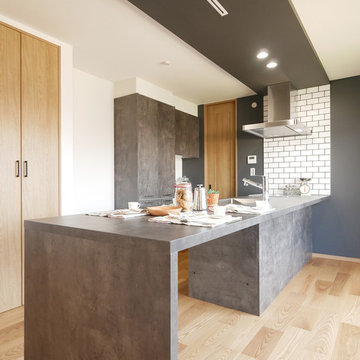
Photo of an asian single-wall open plan kitchen in Tokyo with an undermount sink, beaded inset cabinets, grey cabinets, white splashback, subway tile splashback, stainless steel appliances, light hardwood floors, a peninsula, beige floor and grey benchtop.
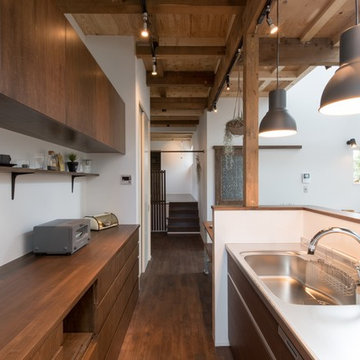
RENOVES
This is an example of a mid-sized asian galley eat-in kitchen in Sapporo with dark wood cabinets, stainless steel benchtops, dark hardwood floors, flat-panel cabinets, a peninsula, an integrated sink, white splashback and black appliances.
This is an example of a mid-sized asian galley eat-in kitchen in Sapporo with dark wood cabinets, stainless steel benchtops, dark hardwood floors, flat-panel cabinets, a peninsula, an integrated sink, white splashback and black appliances.

Photo of a mid-sized asian single-wall eat-in kitchen in Atlanta with an undermount sink, flat-panel cabinets, light wood cabinets, quartz benchtops, white splashback, engineered quartz splashback, white appliances, light hardwood floors, with island, white floor and white benchtop.
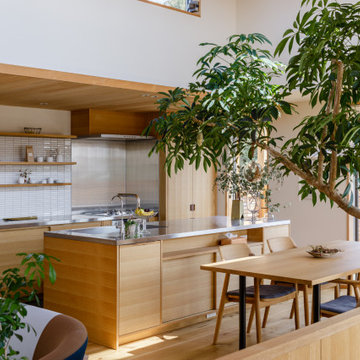
Design ideas for an asian galley eat-in kitchen in Other with an integrated sink, flat-panel cabinets, medium wood cabinets, stainless steel benchtops, white splashback, mosaic tile splashback, medium hardwood floors, with island, brown floor and grey benchtop.
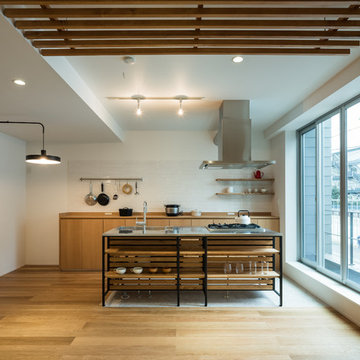
photo by iephoto
Asian galley kitchen in Tokyo with flat-panel cabinets, medium wood cabinets, white splashback, subway tile splashback, medium hardwood floors, with island, brown floor and brown benchtop.
Asian galley kitchen in Tokyo with flat-panel cabinets, medium wood cabinets, white splashback, subway tile splashback, medium hardwood floors, with island, brown floor and brown benchtop.

リノベーション前のキッチン
和室6帖との間仕切壁を撤去して、一体のLDKにしました。
This is an example of an asian single-wall separate kitchen in Other with an undermount sink, flat-panel cabinets, dark wood cabinets, stainless steel benchtops, white splashback, shiplap splashback, plywood floors, with island and brown floor.
This is an example of an asian single-wall separate kitchen in Other with an undermount sink, flat-panel cabinets, dark wood cabinets, stainless steel benchtops, white splashback, shiplap splashback, plywood floors, with island and brown floor.
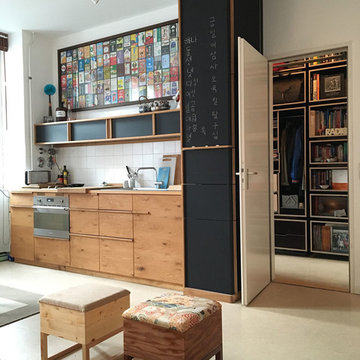
Small asian single-wall open plan kitchen in Berlin with a drop-in sink, flat-panel cabinets, medium wood cabinets, white splashback, ceramic splashback, stainless steel appliances and no island.
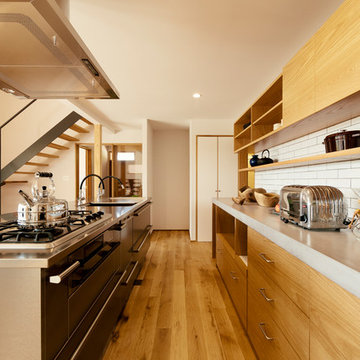
造作キッチンバックはホワイトオーク、壁面にはタイルを使用。作業台天板はモルタル風塗装を施している。
photo by Shinichiro Uchida
Design ideas for an asian galley kitchen in Other with an undermount sink, flat-panel cabinets, medium wood cabinets, stainless steel benchtops, white splashback, medium hardwood floors, with island, brown floor and grey benchtop.
Design ideas for an asian galley kitchen in Other with an undermount sink, flat-panel cabinets, medium wood cabinets, stainless steel benchtops, white splashback, medium hardwood floors, with island, brown floor and grey benchtop.
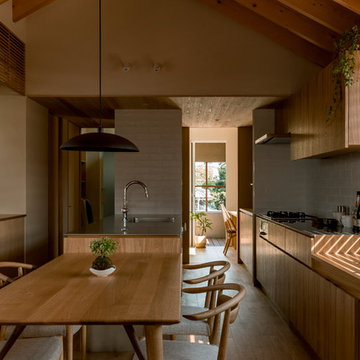
松栄の家 HEARTH ARCHITECTS
本計画は東西に間口5.5m×奥行32mという京都の「うなぎの寝床」のような敷地に計画されたプロジェクトです。そのため南北は建物に囲まれ非常に採光と採風が確保しにくい条件でした。そこで本計画では主要な用途を二階に配置し、凛として佇みながらも周辺環境に溶け込む浮遊する長屋を構築しました。そして接道となる前面側と実家の敷地に繋がる裏側のどちらからも動線が確保出来るように浮遊した長屋の一部をピロティとし、屋根のある半屋外空間として長い路地空間を確保しました。
建物全体としては出来る限りコンパクトに無駄な用途を省き、その代わりに内外部に余白を創り出し、そこに樹木や植物を配置することで家のどこにいながらでも自然を感じ季節や時間の変化を楽しむ豊かな空間を確保しました。この無駄のないすっきりと落ち着いた和の空間は、クライアントの日常に芸術的な自然の変化を日々与えてくれます。
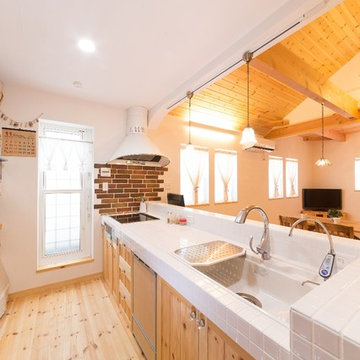
Design ideas for an asian single-wall open plan kitchen in Other with an integrated sink, medium wood cabinets, tile benchtops, white splashback, light hardwood floors, with island and brown floor.
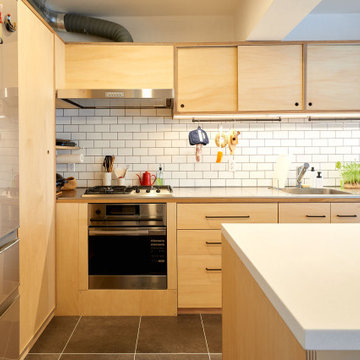
Small asian galley open plan kitchen in Tokyo with an undermount sink, flat-panel cabinets, light wood cabinets, stainless steel benchtops, white splashback, subway tile splashback, stainless steel appliances, plywood floors, with island, brown floor, brown benchtop and timber.
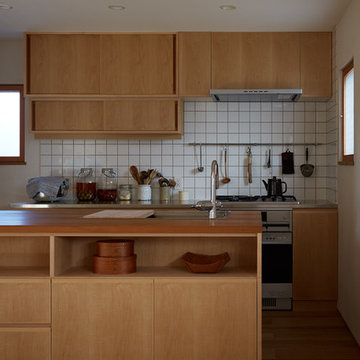
オーダーキッチン
Photo of a mid-sized asian galley open plan kitchen in Other with an undermount sink, flat-panel cabinets, light wood cabinets, wood benchtops, white splashback, porcelain splashback, panelled appliances, medium hardwood floors, multiple islands, brown floor and beige benchtop.
Photo of a mid-sized asian galley open plan kitchen in Other with an undermount sink, flat-panel cabinets, light wood cabinets, wood benchtops, white splashback, porcelain splashback, panelled appliances, medium hardwood floors, multiple islands, brown floor and beige benchtop.
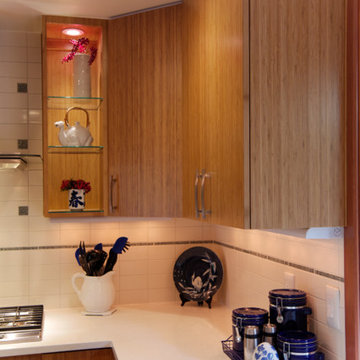
Pixel Light Studios
Design ideas for a mid-sized asian u-shaped eat-in kitchen in Portland with a drop-in sink, flat-panel cabinets, medium wood cabinets, quartz benchtops, white splashback, subway tile splashback, stainless steel appliances, light hardwood floors and no island.
Design ideas for a mid-sized asian u-shaped eat-in kitchen in Portland with a drop-in sink, flat-panel cabinets, medium wood cabinets, quartz benchtops, white splashback, subway tile splashback, stainless steel appliances, light hardwood floors and no island.
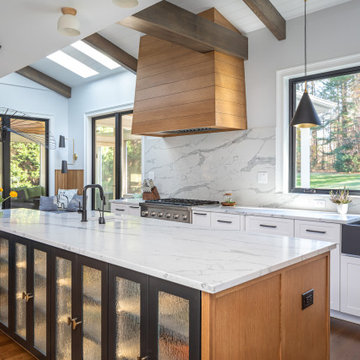
Photo of a mid-sized asian l-shaped open plan kitchen in Raleigh with a farmhouse sink, glass-front cabinets, black cabinets, quartz benchtops, white splashback, engineered quartz splashback, stainless steel appliances, medium hardwood floors, with island, brown floor, white benchtop and exposed beam.
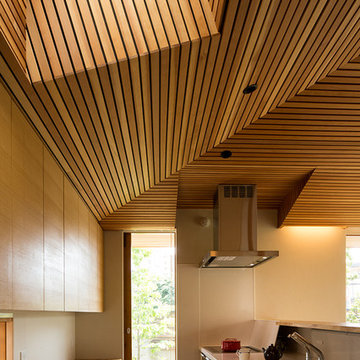
住宅街に位置していてプライバシーを確保しつつ、前庭と中庭の2つの庭を持ち、全ての部屋が明るく開放的になっています。
前庭が大きく目に入ってきて、キッチン、ダイニング、リビングは明るく使い易い広さで構成されています。引き込み障子で閉じることもできます。
Mid-sized asian open plan kitchen in Other with an integrated sink, beaded inset cabinets, medium wood cabinets, solid surface benchtops, white splashback, stainless steel appliances, dark hardwood floors, with island, brown floor and white benchtop.
Mid-sized asian open plan kitchen in Other with an integrated sink, beaded inset cabinets, medium wood cabinets, solid surface benchtops, white splashback, stainless steel appliances, dark hardwood floors, with island, brown floor and white benchtop.
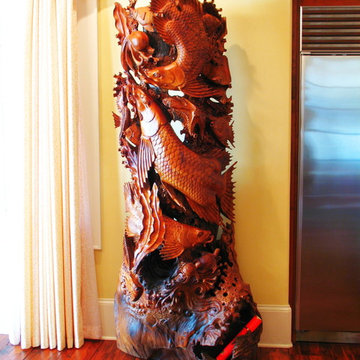
Greg Mix
This is an example of an expansive asian eat-in kitchen in Atlanta with a double-bowl sink, raised-panel cabinets, dark wood cabinets, granite benchtops, white splashback, porcelain splashback, stainless steel appliances, dark hardwood floors, with island and multi-coloured benchtop.
This is an example of an expansive asian eat-in kitchen in Atlanta with a double-bowl sink, raised-panel cabinets, dark wood cabinets, granite benchtops, white splashback, porcelain splashback, stainless steel appliances, dark hardwood floors, with island and multi-coloured benchtop.
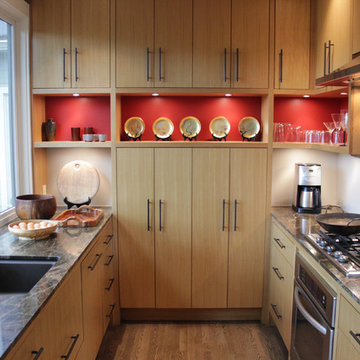
When it became time for a sorely needed update for this home in central Austin, the owners decided it would be best accomplished in two phases. The most notable change occurred in the kitchen which held the place as the the larger part of phase one.
As you can see, the space is very small, with no way for expansion. The use of a very efficient space design by Cindy Black of Hello Kitchen, paired with my European cabinetry served to provide the best use of space.
Asian Kitchen with White Splashback Design Ideas
1