Asian Kitchen with Exposed Beam Design Ideas
Refine by:
Budget
Sort by:Popular Today
21 - 40 of 67 photos
Item 1 of 3
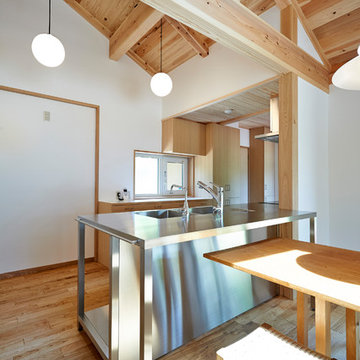
Photo by 遠山しゅんか
Photo of an asian single-wall kitchen in Other with stainless steel appliances and exposed beam.
Photo of an asian single-wall kitchen in Other with stainless steel appliances and exposed beam.
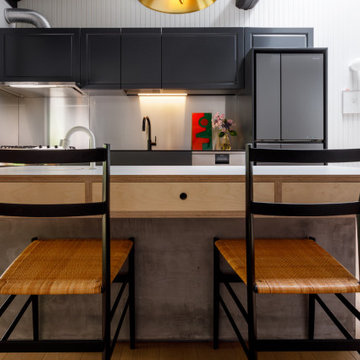
Asian single-wall open plan kitchen in Tokyo with an undermount sink, metallic splashback, stainless steel appliances, light hardwood floors, with island, beige floor and exposed beam.
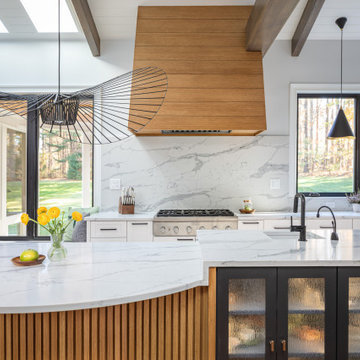
This is an example of a mid-sized asian l-shaped open plan kitchen in Raleigh with a farmhouse sink, glass-front cabinets, black cabinets, quartz benchtops, white splashback, engineered quartz splashback, stainless steel appliances, medium hardwood floors, with island, brown floor, white benchtop and exposed beam.
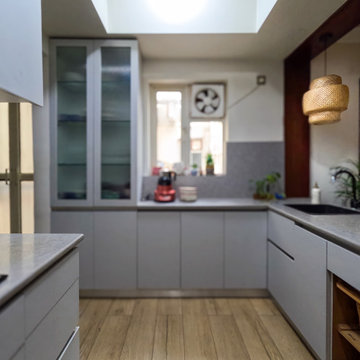
Design ideas for a mid-sized asian u-shaped eat-in kitchen in Seattle with a double-bowl sink, raised-panel cabinets, white cabinets, quartzite benchtops, grey splashback, engineered quartz splashback, black appliances, porcelain floors, no island, beige floor, grey benchtop and exposed beam.
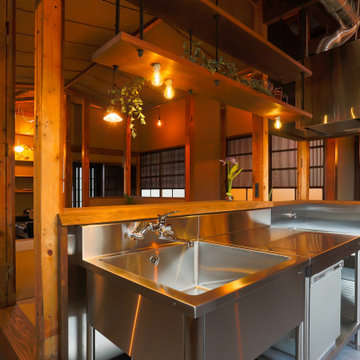
This is an example of an asian single-wall open plan kitchen in Other with an undermount sink, open cabinets, stainless steel cabinets, stainless steel benchtops, concrete floors, with island, grey floor and exposed beam.
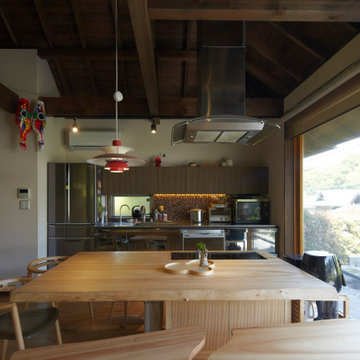
Inspiration for an asian galley open plan kitchen in Other with an integrated sink, beaded inset cabinets, black cabinets, stainless steel benchtops, brown splashback, mosaic tile splashback, panelled appliances, medium hardwood floors, with island, brown floor, beige benchtop and exposed beam.
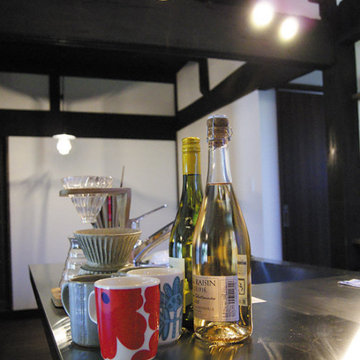
オールステンレスのシンプルなキッチンに、照明の光りが反射して、古民家レストランのような趣きがあります。
ワインボトルにも光りが入り、透明感に深みが増します。
This is an example of a small asian single-wall eat-in kitchen in Other with flat-panel cabinets, stainless steel benchtops, dark hardwood floors, a peninsula, brown floor, a single-bowl sink, stainless steel cabinets, stainless steel appliances and exposed beam.
This is an example of a small asian single-wall eat-in kitchen in Other with flat-panel cabinets, stainless steel benchtops, dark hardwood floors, a peninsula, brown floor, a single-bowl sink, stainless steel cabinets, stainless steel appliances and exposed beam.
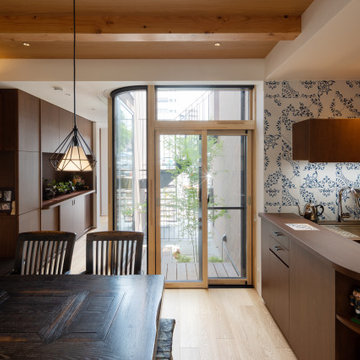
世田谷の閑静な住宅街に光庭を持つ木造3階建の母と娘家族の二世帯住宅です。隣家に囲まれているため、接道する北側に光と風を導く奥に深い庭(光庭)を設けました。その庭を巡るようにそれぞれの住居を配置し、大きな窓を通して互いの気配が感じられる住まいとしました。光庭を開くことでまちとつながり、共有することで家族を結ぶ長屋の計画です。
敷地は北側以外隣家に囲まれているため、建蔽率60%の余剰を北側中央に道へ繋がる奥行5mの光庭に集中させ、光庭を巡るように2つの家族のリビングやテラスを大きな開口と共に配置しました。1階は母、2~3階は娘家族としてそれぞれが独立性を保ちつつ風や光を共有しながら木々越しに互いを見守る構成です。奥に深い光庭は延焼ラインから外れ、曲面硝子や木アルミ複合サッシを用いながら柔らかい内部空間の広がりをつくります。木のぬくもりを感じる空間にするため、光庭を活かして隣地の開口制限を重視した準延焼防止建築物として空間を圧迫せず木架構の現しや木製階段を可能にしました。陽の光の角度と外壁の斜貼りタイルは呼応し、季節の移り変わりを知らせてくれます。曲面を構成する砂状塗装は自然の岩肌のような表情に。お施主様のお母様は紙で作るペーパーフラワーアート教室を定期的に開き、1階は光庭に面してギャラリーのように使われ、光庭はまちの顔となり小美術館のような佇まいとなった。
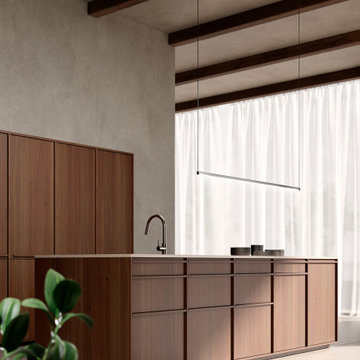
LOVE IS IN THE DETAIL
Introducing the KYOTO collection, inspired by traditional Japanese craftsmanship and tailored for SOCAL Orange County, CA homes.
Experience the finest precision, attention to detail, and timeless elegance in your LEICHT kitchen, featuring natural wood furniture crafted from oak or walnut. The design blends tradition and modernity, with veneer fronts and structure-creating wooden profiles that shape your living space with simplicity and clarity.
Discover your dream kitchen by LEICHT, perfect for desert and beach houses. Experience the warmth and beauty of natural wood, creating an inviting and comfortable atmosphere. Connect with nature and enjoy a sense of security in a kitchen designed to complement your unique lifestyle.
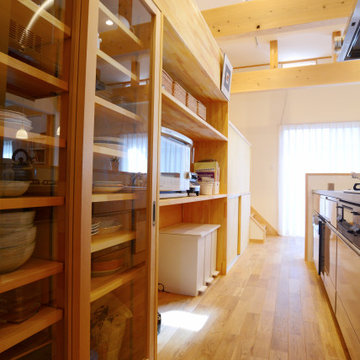
鹿ノ台の家のキッチン部分です。右側にシステムキッチンがあり、左側には造り付けのカップボードやカウンターなどがあります。カウンター部分は、オーブンや電子レンジなどの家電が収納できるようになっており、ゴミ箱やストック物の収納も可能となっています。
Large asian single-wall open plan kitchen in Other with a single-bowl sink, stainless steel benchtops, white splashback, light hardwood floors, with island, beige floor, beige benchtop and exposed beam.
Large asian single-wall open plan kitchen in Other with a single-bowl sink, stainless steel benchtops, white splashback, light hardwood floors, with island, beige floor, beige benchtop and exposed beam.
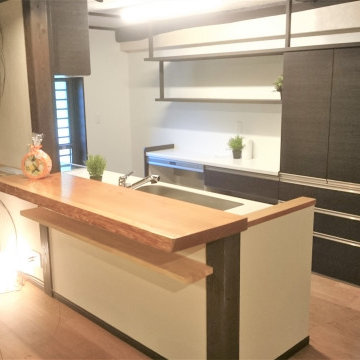
和の空間にあわせて、杉の造作カウンターにしました。
Photo of an asian galley open plan kitchen in Other with dark wood cabinets, white splashback, no island, beige floor, beige benchtop and exposed beam.
Photo of an asian galley open plan kitchen in Other with dark wood cabinets, white splashback, no island, beige floor, beige benchtop and exposed beam.
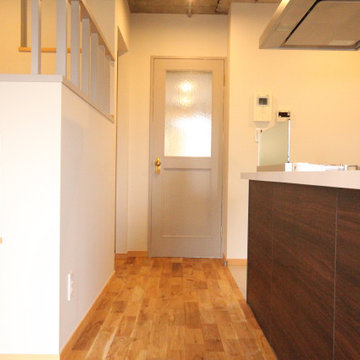
Inspiration for an asian single-wall open plan kitchen in Tokyo Suburbs with an undermount sink, beaded inset cabinets, brown cabinets, white splashback, light hardwood floors, with island, beige floor, white benchtop and exposed beam.
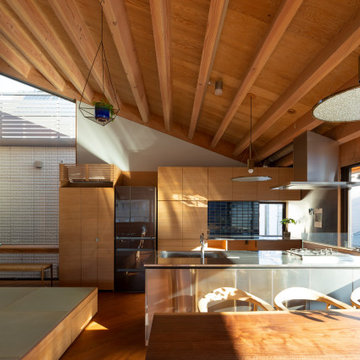
ステンレスのペニンシュラキッチン。夫婦で料理ができるようゆったりとした作りにしています。収納もたっぷりあります。
Design ideas for a large asian galley open plan kitchen in Osaka with an undermount sink, beaded inset cabinets, medium wood cabinets, stainless steel benchtops, metallic splashback, stainless steel appliances, medium hardwood floors, with island, brown floor and exposed beam.
Design ideas for a large asian galley open plan kitchen in Osaka with an undermount sink, beaded inset cabinets, medium wood cabinets, stainless steel benchtops, metallic splashback, stainless steel appliances, medium hardwood floors, with island, brown floor and exposed beam.
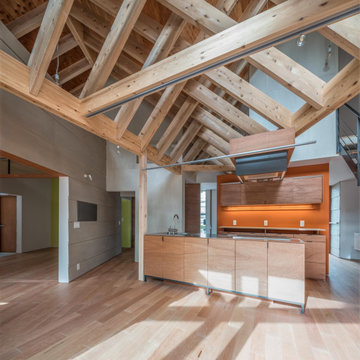
Design ideas for an asian galley eat-in kitchen in Nagoya with an integrated sink, flat-panel cabinets, medium wood cabinets, stainless steel benchtops, brown splashback, timber splashback, panelled appliances, medium hardwood floors, with island and exposed beam.
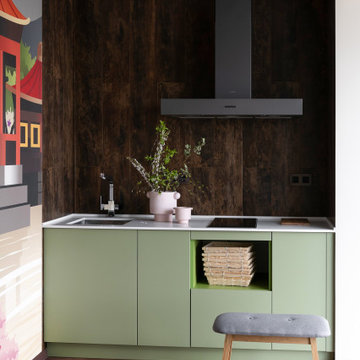
Просторная кухня-гостиная, со светлой отделкой и яркими, акцентными деталями. Каркас комнаты задается темными балками и выразительной отделкой проемов, в то время как стены комнаты растворяются благодаря своему бело-бежевому цвету.
Стилизованные светильники передают и здесь атмосферу востока помогая в этом красивым панно, нарисованным вручную.
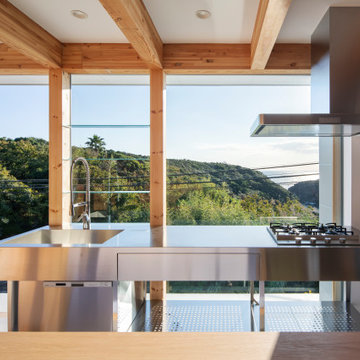
対面キッチンではなくあえて海に向けた2階キッチン。海側は床までのFIXがらすと眺望の邪魔にならないガラス棚。
Asian galley open plan kitchen in Other with open cabinets, stainless steel cabinets, stainless steel benchtops, window splashback, ceramic floors, multiple islands, beige floor and exposed beam.
Asian galley open plan kitchen in Other with open cabinets, stainless steel cabinets, stainless steel benchtops, window splashback, ceramic floors, multiple islands, beige floor and exposed beam.
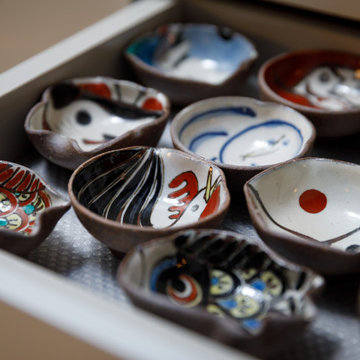
Asian single-wall open plan kitchen in Tokyo with an undermount sink, metallic splashback, light hardwood floors, with island, beige floor, exposed beam and stainless steel appliances.
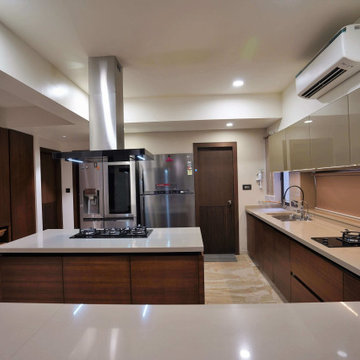
This is an example of an expansive asian u-shaped kitchen pantry in Other with a double-bowl sink, flat-panel cabinets, brown cabinets, quartz benchtops, brown splashback, matchstick tile splashback, stainless steel appliances, ceramic floors, multiple islands, grey floor, beige benchtop and exposed beam.
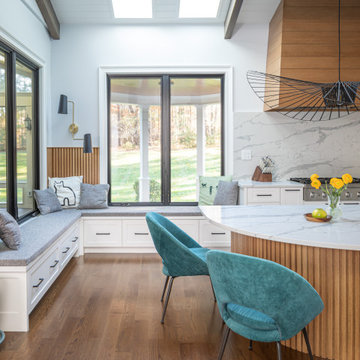
Inspiration for a mid-sized asian l-shaped open plan kitchen in Raleigh with a farmhouse sink, glass-front cabinets, black cabinets, quartz benchtops, white splashback, engineered quartz splashback, stainless steel appliances, medium hardwood floors, with island, brown floor, white benchtop and exposed beam.
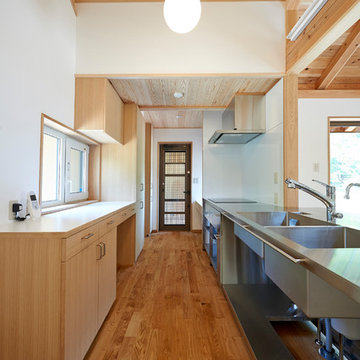
Photo by 遠山しゅんか
Asian single-wall kitchen in Other with stainless steel benchtops, medium hardwood floors, brown floor and exposed beam.
Asian single-wall kitchen in Other with stainless steel benchtops, medium hardwood floors, brown floor and exposed beam.
Asian Kitchen with Exposed Beam Design Ideas
2