Asian Living Design Ideas with a Music Area
Refine by:
Budget
Sort by:Popular Today
61 - 78 of 78 photos
Item 1 of 3
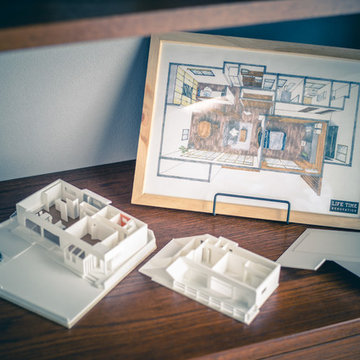
Design ideas for a mid-sized asian open concept family room in Other with a music area, pink walls, dark hardwood floors, no fireplace, a freestanding tv and brown floor.
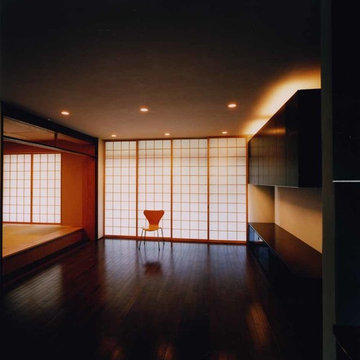
Large asian open concept living room in Tokyo with a music area, white walls, dark hardwood floors, no fireplace, a plaster fireplace surround, a freestanding tv and brown floor.
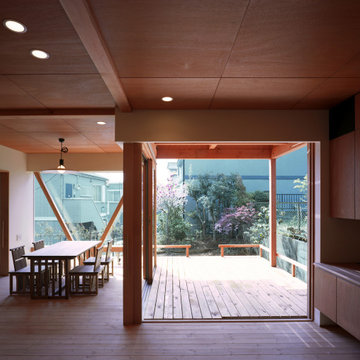
Mid-sized asian open concept living room with a music area, white walls, medium hardwood floors, no fireplace, a plaster fireplace surround, a freestanding tv and brown floor.
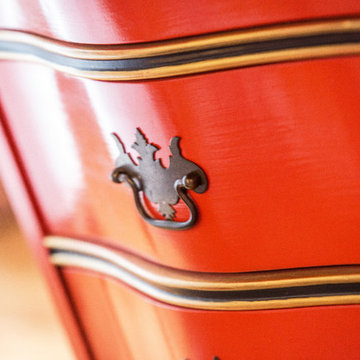
Photo of a mid-sized asian enclosed living room in New York with a music area, brown walls, medium hardwood floors, a standard fireplace, a tile fireplace surround and no tv.
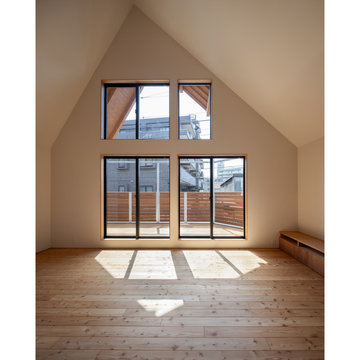
2・3階は閉じることが必要とされた部屋(納戸、トイレ、主寝室)以外は全てが繋がったおおらかな空間として、南東側は切妻の屋根形状があらわになった二層吹き抜けのリビングとしています。
This is an example of a mid-sized asian open concept living room in Tokyo with a music area, white walls, medium hardwood floors, no fireplace, a wall-mounted tv, brown floor, timber and planked wall panelling.
This is an example of a mid-sized asian open concept living room in Tokyo with a music area, white walls, medium hardwood floors, no fireplace, a wall-mounted tv, brown floor, timber and planked wall panelling.
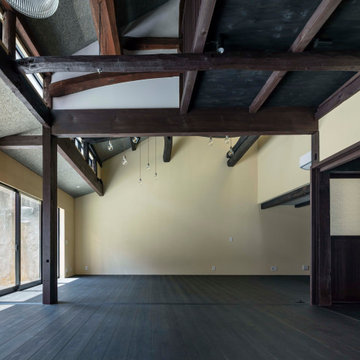
元々は建て替えの計画だったのですが、現場を訪れてこれは勿体無い、うまく活かせる方法に計画を変更してリノベーションすることになりました。
photo:Shigeo Ogawa
Mid-sized asian open concept living room in Other with a music area, yellow walls, dark hardwood floors, no fireplace, a freestanding tv, black floor, exposed beam and planked wall panelling.
Mid-sized asian open concept living room in Other with a music area, yellow walls, dark hardwood floors, no fireplace, a freestanding tv, black floor, exposed beam and planked wall panelling.
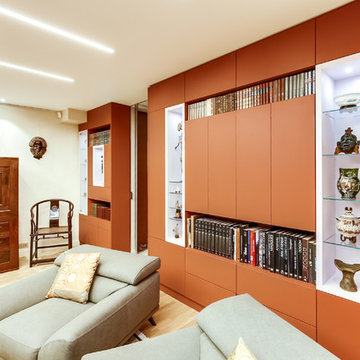
Choix de couleur originale pour la bibliothèque en harmonie avec le mobilier.
This is an example of an asian living room in Paris with a music area, beige walls, light hardwood floors and a built-in media wall.
This is an example of an asian living room in Paris with a music area, beige walls, light hardwood floors and a built-in media wall.
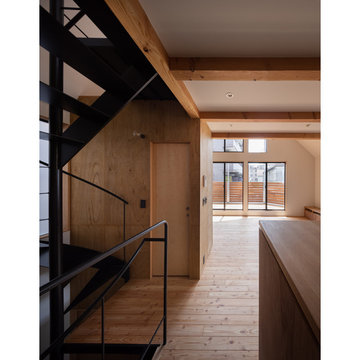
2・3階は閉じることが必要とされた部屋(納戸、トイレ、主寝室)以外は全てが繋がったおおらかな空間として、南東側は切妻の屋根形状があらわになった二層吹き抜けのリビングとしています。
Inspiration for a mid-sized asian open concept living room in Tokyo with a music area, white walls, medium hardwood floors, no fireplace, a wall-mounted tv, brown floor, timber and planked wall panelling.
Inspiration for a mid-sized asian open concept living room in Tokyo with a music area, white walls, medium hardwood floors, no fireplace, a wall-mounted tv, brown floor, timber and planked wall panelling.
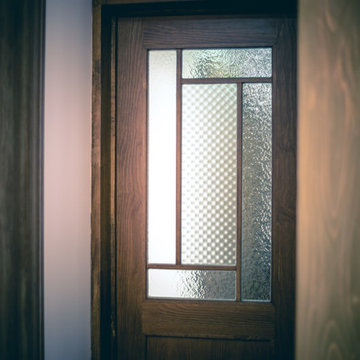
Inspiration for a mid-sized asian open concept family room in Other with a music area, pink walls, dark hardwood floors, no fireplace, a freestanding tv and brown floor.
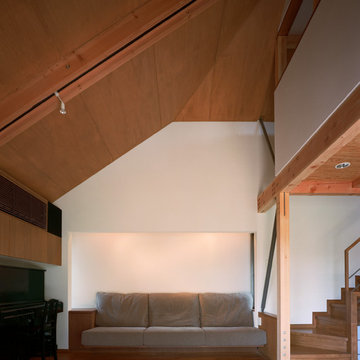
ソファの埋め込まれたリビング
Inspiration for a mid-sized asian open concept living room in Tokyo with a music area, white walls, medium hardwood floors, no fireplace, a freestanding tv and brown floor.
Inspiration for a mid-sized asian open concept living room in Tokyo with a music area, white walls, medium hardwood floors, no fireplace, a freestanding tv and brown floor.
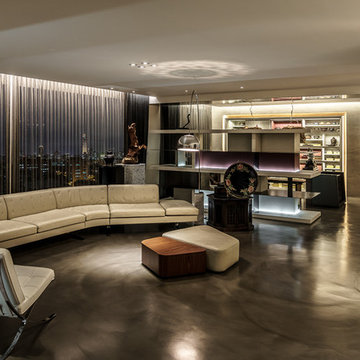
Dirk Heindoerfer Photography
Design ideas for a large asian open concept living room in Other with a music area, beige walls, concrete floors, no tv and grey floor.
Design ideas for a large asian open concept living room in Other with a music area, beige walls, concrete floors, no tv and grey floor.
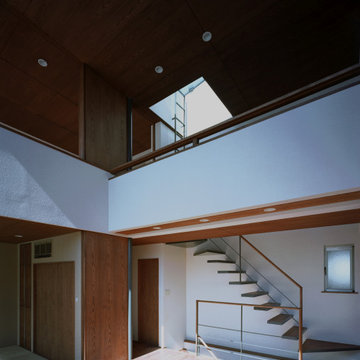
Inspiration for a mid-sized asian open concept living room with a music area, white walls, medium hardwood floors, no fireplace, a plaster fireplace surround, a freestanding tv and brown floor.
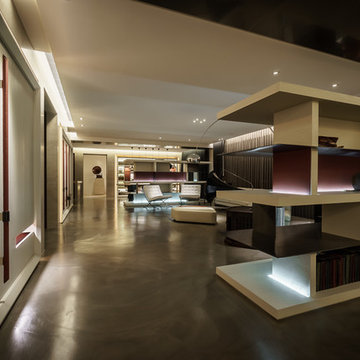
Dirk Heindoerfer Photography
Large asian open concept living room in Other with a music area, beige walls, concrete floors, no tv and grey floor.
Large asian open concept living room in Other with a music area, beige walls, concrete floors, no tv and grey floor.
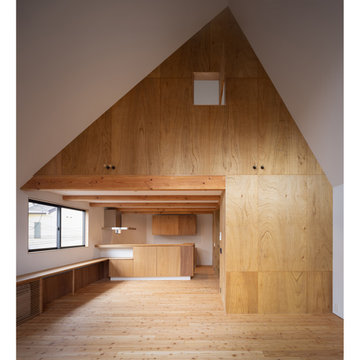
2・3階は閉じることが必要とされた部屋(納戸、トイレ、主寝室)以外は全てが繋がったおおらかな空間として、南東側は切妻の屋根形状があらわになった二層吹き抜けのリビングとしています。
Inspiration for a mid-sized asian open concept living room in Tokyo with a music area, white walls, medium hardwood floors, no fireplace, a wall-mounted tv, brown floor, timber and planked wall panelling.
Inspiration for a mid-sized asian open concept living room in Tokyo with a music area, white walls, medium hardwood floors, no fireplace, a wall-mounted tv, brown floor, timber and planked wall panelling.
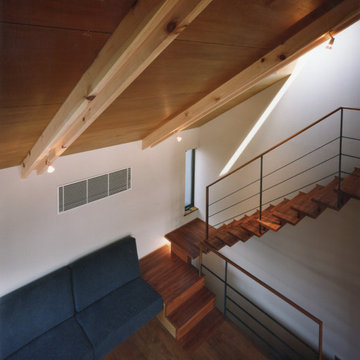
Photo of a mid-sized asian open concept living room in Tokyo with a music area, white walls, medium hardwood floors, no fireplace, a plaster fireplace surround, a concealed tv and brown floor.
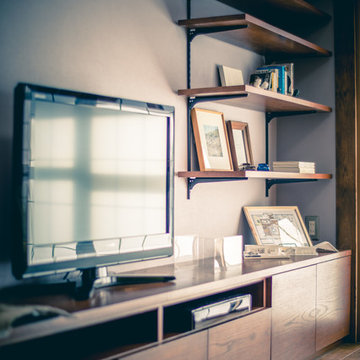
Inspiration for a mid-sized asian open concept family room in Other with a music area, pink walls, dark hardwood floors, no fireplace, a freestanding tv and brown floor.
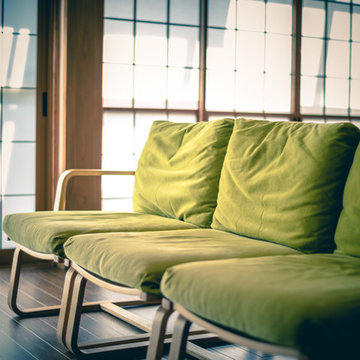
Mid-sized asian open concept family room in Other with a music area, pink walls, dark hardwood floors, no fireplace, a freestanding tv and brown floor.
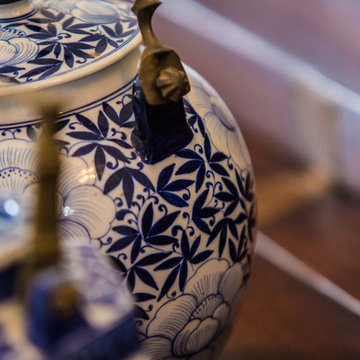
This is an example of a mid-sized asian enclosed living room in New York with a music area, brown walls, medium hardwood floors, a standard fireplace, a tile fireplace surround and no tv.
Asian Living Design Ideas with a Music Area
4



