Baby and Kids' Design Ideas
Refine by:
Budget
Sort by:Popular Today
1 - 20 of 350 photos
Item 1 of 2
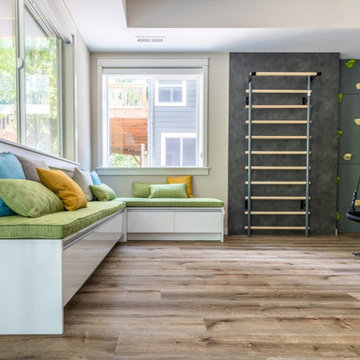
Having two young boys presents its own challenges, and when you have two of their best friends constantly visiting, you end up with four super active action heroes. This family wanted to dedicate a space for the boys to hangout. We took an ordinary basement and converted it into a playground heaven. A basketball hoop, climbing ropes, swinging chairs, rock climbing wall, and climbing bars, provide ample opportunity for the boys to let their energy out, and the built-in window seat is the perfect spot to catch a break. Tall built-in wardrobes and drawers beneath the window seat to provide plenty of storage for all the toys.
You can guess where all the neighborhood kids come to hangout now ☺
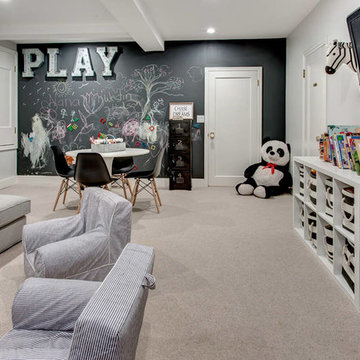
Design ideas for a transitional gender-neutral kids' playroom for kids 4-10 years old in Seattle with black walls, carpet and grey floor.
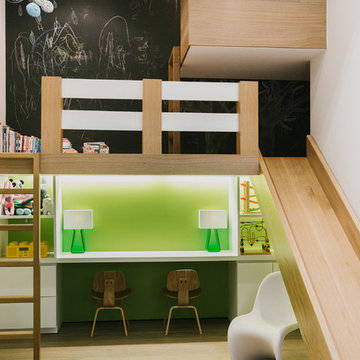
Daniel Shea
This is an example of a large contemporary gender-neutral kids' playroom for kids 4-10 years old in New York with black walls, light hardwood floors and beige floor.
This is an example of a large contemporary gender-neutral kids' playroom for kids 4-10 years old in New York with black walls, light hardwood floors and beige floor.
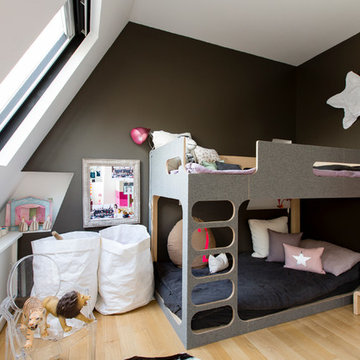
crédit photos : Agathe Tissier
Dans cette pièce de 20m2, le lit double Amber in the sky vient de chez Serendipity, de même que l’applique Luminous star et les grands sacs blancs range-jouets baptisés Saccaccio in Essent’ial. Le linge de lit en lin vient de chez Caravane et les coussins de chez Serendipity et Maison de vacances. Le fauteuil transparent lou lou Ghost est signé Kartell, la lampe Liseuse cornette a pince rose Tsé-Tsé & Associés et l’échelle est en bambou laqué blanc. Au sol, un tapis peau de vache vient de chez Maison de vacances. A côté du lit, le chevet fait main est signé Philippe LEGALL (boutique ALLT* Paris). La menuiserie et le placard de rangement ont été faits sur mesure par Philippe Demougeot.
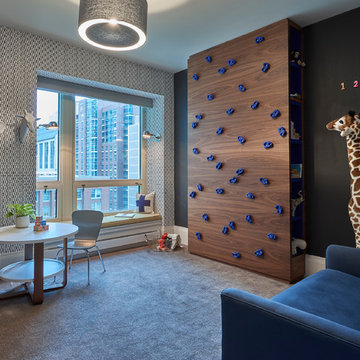
Transitional gender-neutral kids' playroom in Chicago with black walls, carpet and grey floor.

2 years after building their house, a young family needed some more space for needs of their growing children. The decision was made to renovate their unfinished basement to create a new space for both children and adults.
PLAYPOD
The most compelling feature upon entering the basement is the Playpod. The 100 sq.ft structure is both playful and practical. It functions as a hideaway for the family’s young children who use their imagination to transform the space into everything from an ice cream truck to a space ship. Storage is provided for toys and books, brining order to the chaos of everyday playing. The interior is lined with plywood to provide a warm but robust finish. In contrast, the exterior is clad with reclaimed pine floor boards left over from the original house. The black stained pine helps the Playpod stand out while simultaneously enabling the character of the aged wood to be revealed. The orange apertures create ‘moments’ for the children to peer out to the world while also enabling parents to keep an eye on the fun. The Playpod’s unique form and compact size is scaled for small children but is designed to stimulate big imagination. And putting the FUN in FUNctional.
PLANNING
The layout of the basement is organized to separate private and public areas from each other. The office/guest room is tucked away from the media room to offer a tranquil environment for visitors. The new four piece bathroom serves the entire basement but can be annexed off by a set of pocket doors to provide a private ensuite for guests.
The media room is open and bright making it inviting for the family to enjoy time together. Sitting adjacent to the Playpod, the media room provides a sophisticated place to entertain guests while the children can enjoy their own space close by. The laundry room and small home gym are situated in behind the stairs. They work symbiotically allowing the homeowners to put in a quick workout while waiting for the clothes to dry. After the workout gym towels can quickly be exchanged for fluffy new ones thanks to the ample storage solutions customized for the homeowners.
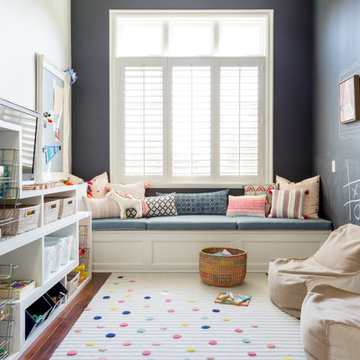
Photography by: Amy Bartlam
Designed by designstiles LLC
Photo of a mid-sized transitional gender-neutral kids' playroom for kids 4-10 years old in Los Angeles with black walls, dark hardwood floors and brown floor.
Photo of a mid-sized transitional gender-neutral kids' playroom for kids 4-10 years old in Los Angeles with black walls, dark hardwood floors and brown floor.
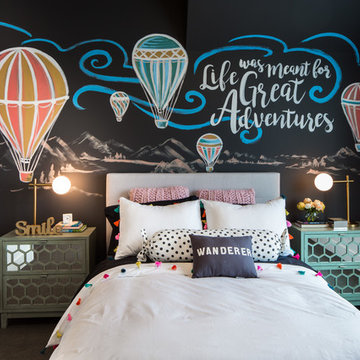
Adrian Shellard Photography
Photo of a large contemporary kids' room for girls in Calgary with carpet, grey floor and black walls.
Photo of a large contemporary kids' room for girls in Calgary with carpet, grey floor and black walls.
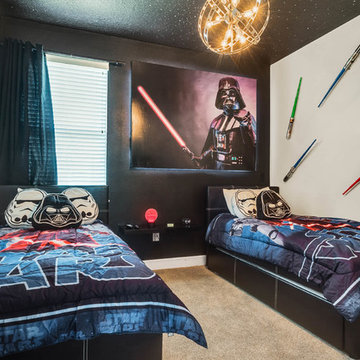
Contemporary kids' bedroom in Orlando with black walls, carpet and beige floor for kids 4-10 years old and boys.
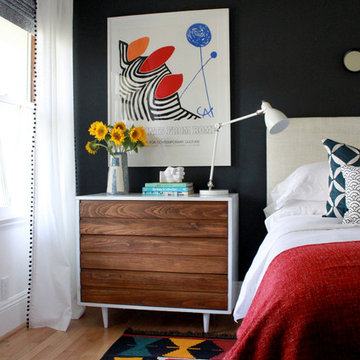
This is an example of a small contemporary teen room for girls in Los Angeles with light hardwood floors and black walls.
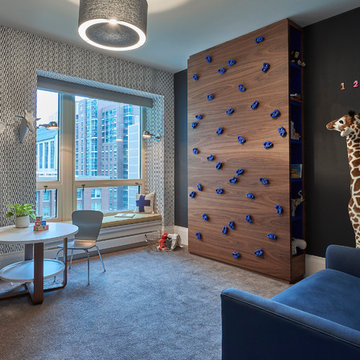
Tony Soluri Photography
This is an example of a contemporary gender-neutral kids' playroom in Chicago with black walls, carpet and grey floor.
This is an example of a contemporary gender-neutral kids' playroom in Chicago with black walls, carpet and grey floor.
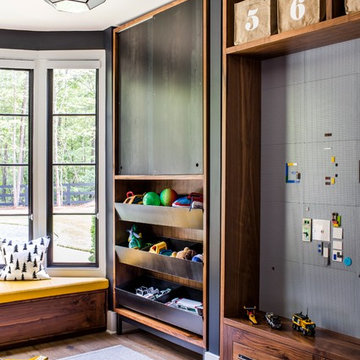
Jeff Herr Photography
Inspiration for a beach style kids' playroom for boys in Atlanta with black walls.
Inspiration for a beach style kids' playroom for boys in Atlanta with black walls.
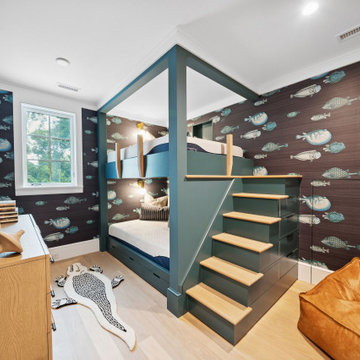
Bunk room featuring fun and playful fish wallpaper in a bold, dark color, custom bunk beds with white oak railing and stair treads, hidden drawer storage under the bed and in the staircase with white oak flooring.
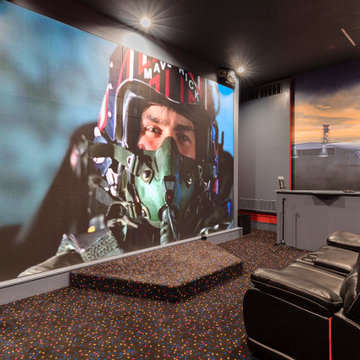
Custom Airplane Themed Game Room Garage Conversion with video wall and Karaoke stage, flight simulator
Reunion Resort
Kissimmee FL
Landmark Custom Builder & Remodeling

Photo of a small transitional kids' room in DC Metro with black walls, light hardwood floors, brown floor, exposed beam and wood walls.
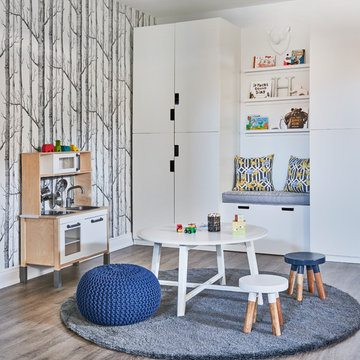
Stephani Buchman Photography
Photo of a transitional kids' playroom for kids 4-10 years old and girls in Toronto with black walls, dark hardwood floors and grey floor.
Photo of a transitional kids' playroom for kids 4-10 years old and girls in Toronto with black walls, dark hardwood floors and grey floor.
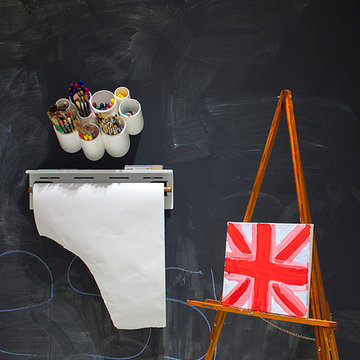
Interiors by Morris & Woodhouse Interiors LLC, Architecture by ARCHONSTRUCT LLC
© Robert Granoff
Design ideas for a small contemporary gender-neutral kids' playroom for kids 4-10 years old in New York with black walls.
Design ideas for a small contemporary gender-neutral kids' playroom for kids 4-10 years old in New York with black walls.
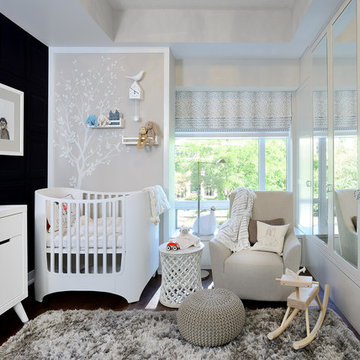
Arnal Photography (Larry Arnal)
This is an example of a mid-sized modern gender-neutral nursery in Toronto with black walls and dark hardwood floors.
This is an example of a mid-sized modern gender-neutral nursery in Toronto with black walls and dark hardwood floors.
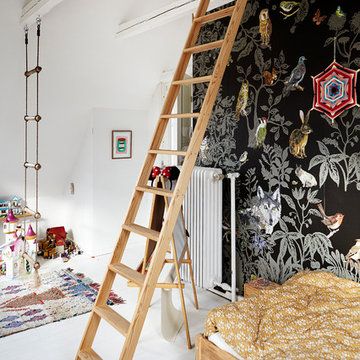
© 2017 Houzz
Inspiration for an eclectic gender-neutral kids' bedroom for kids 4-10 years old in Aarhus with black walls.
Inspiration for an eclectic gender-neutral kids' bedroom for kids 4-10 years old in Aarhus with black walls.
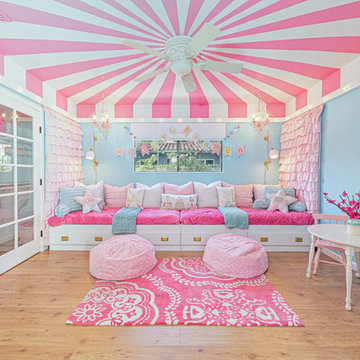
This industrial chic open floor plan home in Pasadena's coveted Historic Highlands was given a complete modern farmhouse makeover with shiplap siding, wide planked floors and barn doors. No detail was overlooked by the interior designer home owner. Welcome guests into the vaulted ceiling great room as you gather your friends and family at the 10' farmhouse table after some community cooking in this entertainer's dream kitchen. The 14' island peninsula, individual fridge and freezers, induction cooktop, double ovens, 3 sinks, 2 dishwashers, butler's pantry with yet another sink, and hands free trash receptacle make prep and cleanup a breeze. Stroll down 2 blocks to local shops like Millie's, Be Pilates, and Lark Cake Shop, grabbing a latte from Lavender & Honey. Then walk back to enjoy some apple pie and lemonade from your own fruit trees on your charming 40' porch as you unwind on the porch swing smelling the lavender and rosemary in your newly landscaped yards and waving to the friendly neighbors in this last remaining Norman Rockwell neighborhood. End your day in the polished nickel master bath, relaxing in the wet room with a steam shower and soak in the Jason Microsilk tub. This is modern farmhouse living at its best. Welcome home!
Baby and Kids' Design Ideas
1

