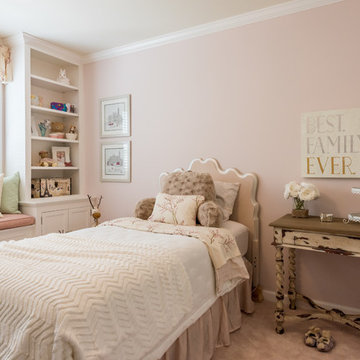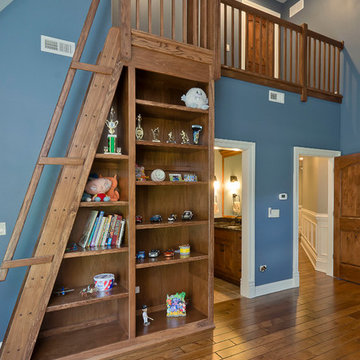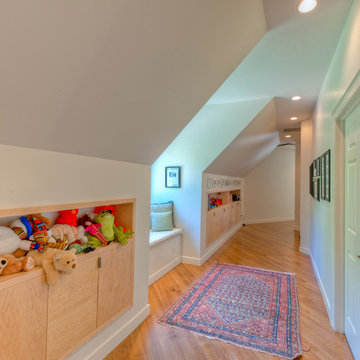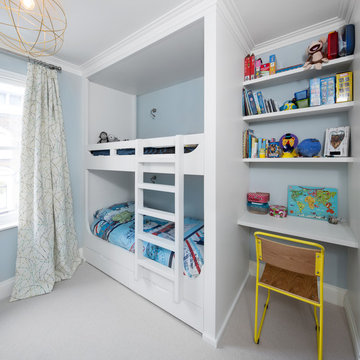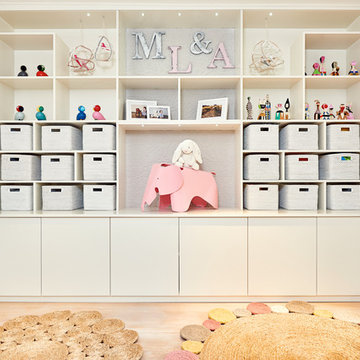Organized Kids Rooms Baby and Kids' Design Ideas
Refine by:
Budget
Sort by:Popular Today
81 - 100 of 1,746 photos
Item 1 of 2
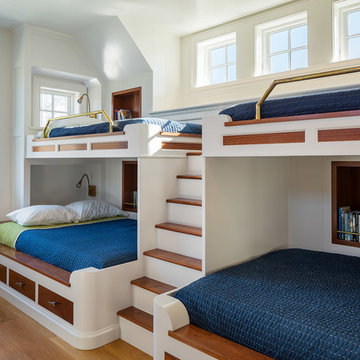
Design ideas for a beach style kids' bedroom for kids 4-10 years old and boys in New York with white walls and medium hardwood floors.
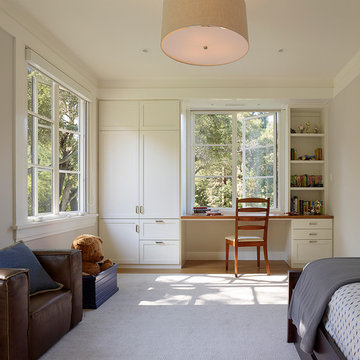
Matthew Millman Photography http://www.matthewmillman.com/
Photo of a mid-sized traditional kids' room for boys in San Francisco with grey walls, light hardwood floors and beige floor.
Photo of a mid-sized traditional kids' room for boys in San Francisco with grey walls, light hardwood floors and beige floor.
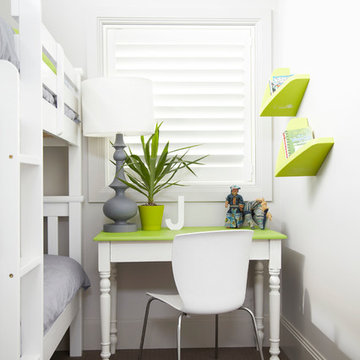
This is an example of a contemporary gender-neutral kids' study room for kids 4-10 years old in London with white walls and carpet.
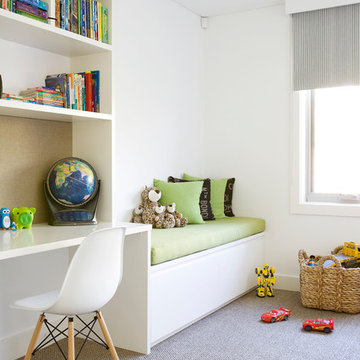
Simon Whitebread
This is an example of a contemporary gender-neutral kids' study room for kids 4-10 years old in Sydney with white walls and carpet.
This is an example of a contemporary gender-neutral kids' study room for kids 4-10 years old in Sydney with white walls and carpet.
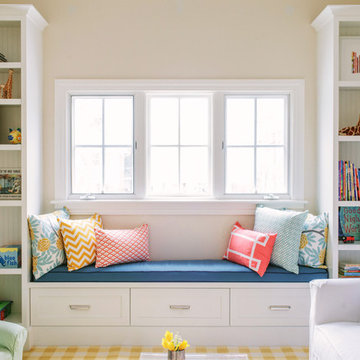
This is an example of a mid-sized transitional gender-neutral kids' playroom in Chicago with beige walls.
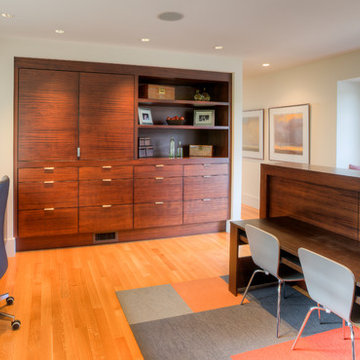
Contemporary gender-neutral kids' study room in Seattle for kids 4-10 years old.
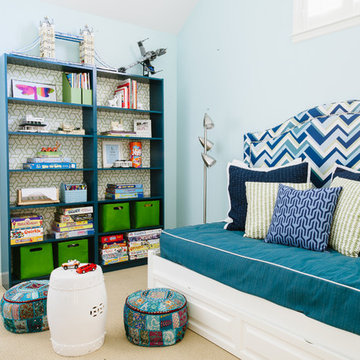
playroom / guest room combo with daybed
photo credit: Jenn Jacobson
Inspiration for a contemporary kids' playroom for boys in San Francisco with blue walls and carpet.
Inspiration for a contemporary kids' playroom for boys in San Francisco with blue walls and carpet.
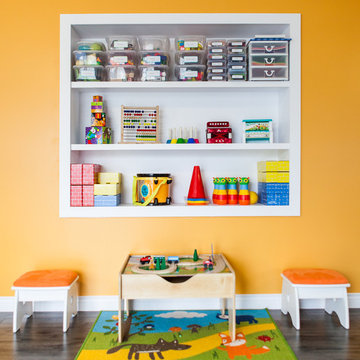
Photo: Becki Peckham © 2013 Houzz
Inspiration for a contemporary gender-neutral kids' room in Other with orange walls and dark hardwood floors.
Inspiration for a contemporary gender-neutral kids' room in Other with orange walls and dark hardwood floors.
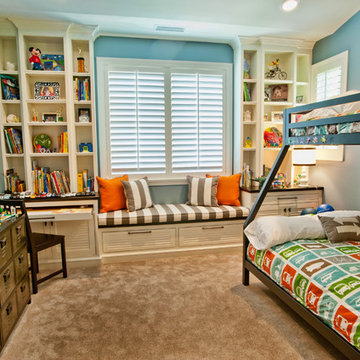
4,945 square foot two-story home, 6 bedrooms, 5 and ½ bathroom plus a secondary family room/teen room. The challenge for the design team of this beautiful New England Traditional home in Brentwood was to find the optimal design for a property with unique topography, the natural contour of this property has 12 feet of elevation fall from the front to the back of the property. Inspired by our client’s goal to create direct connection between the interior living areas and the exterior living spaces/gardens, the solution came with a gradual stepping down of the home design across the largest expanse of the property. With smaller incremental steps from the front property line to the entry door, an additional step down from the entry foyer, additional steps down from a raised exterior loggia and dining area to a slightly elevated lawn and pool area. This subtle approach accomplished a wonderful and fairly undetectable transition which presented a view of the yard immediately upon entry to the home with an expansive experience as one progresses to the rear family great room and morning room…both overlooking and making direct connection to a lush and magnificent yard. In addition, the steps down within the home created higher ceilings and expansive glass onto the yard area beyond the back of the structure. As you will see in the photographs of this home, the family area has a wonderful quality that really sets this home apart…a space that is grand and open, yet warm and comforting. A nice mixture of traditional Cape Cod, with some contemporary accents and a bold use of color…make this new home a bright, fun and comforting environment we are all very proud of. The design team for this home was Architect: P2 Design and Jill Wolff Interiors. Jill Wolff specified the interior finishes as well as furnishings, artwork and accessories.
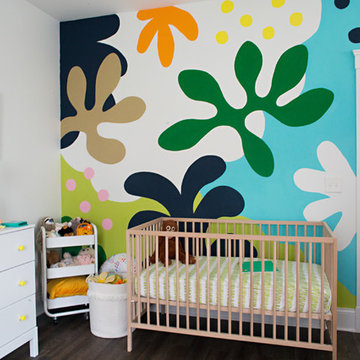
Photo: Sarah Dowlin © 2018 Houzz
Eclectic gender-neutral nursery in Cincinnati with white walls, dark hardwood floors and brown floor.
Eclectic gender-neutral nursery in Cincinnati with white walls, dark hardwood floors and brown floor.
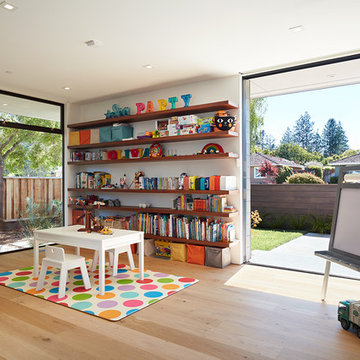
Klopf Architecture and Outer space Landscape Architects designed a new warm, modern, open, indoor-outdoor home in Los Altos, California. Inspired by mid-century modern homes but looking for something completely new and custom, the owners, a couple with two children, bought an older ranch style home with the intention of replacing it.
Created on a grid, the house is designed to be at rest with differentiated spaces for activities; living, playing, cooking, dining and a piano space. The low-sloping gable roof over the great room brings a grand feeling to the space. The clerestory windows at the high sloping roof make the grand space light and airy.
Upon entering the house, an open atrium entry in the middle of the house provides light and nature to the great room. The Heath tile wall at the back of the atrium blocks direct view of the rear yard from the entry door for privacy.
The bedrooms, bathrooms, play room and the sitting room are under flat wing-like roofs that balance on either side of the low sloping gable roof of the main space. Large sliding glass panels and pocketing glass doors foster openness to the front and back yards. In the front there is a fenced-in play space connected to the play room, creating an indoor-outdoor play space that could change in use over the years. The play room can also be closed off from the great room with a large pocketing door. In the rear, everything opens up to a deck overlooking a pool where the family can come together outdoors.
Wood siding travels from exterior to interior, accentuating the indoor-outdoor nature of the house. Where the exterior siding doesn’t come inside, a palette of white oak floors, white walls, walnut cabinetry, and dark window frames ties all the spaces together to create a uniform feeling and flow throughout the house. The custom cabinetry matches the minimal joinery of the rest of the house, a trim-less, minimal appearance. Wood siding was mitered in the corners, including where siding meets the interior drywall. Wall materials were held up off the floor with a minimal reveal. This tight detailing gives a sense of cleanliness to the house.
The garage door of the house is completely flush and of the same material as the garage wall, de-emphasizing the garage door and making the street presentation of the house kinder to the neighborhood.
The house is akin to a custom, modern-day Eichler home in many ways. Inspired by mid-century modern homes with today’s materials, approaches, standards, and technologies. The goals were to create an indoor-outdoor home that was energy-efficient, light and flexible for young children to grow. This 3,000 square foot, 3 bedroom, 2.5 bathroom new house is located in Los Altos in the heart of the Silicon Valley.
Klopf Architecture Project Team: John Klopf, AIA, and Chuang-Ming Liu
Landscape Architect: Outer space Landscape Architects
Structural Engineer: ZFA Structural Engineers
Staging: Da Lusso Design
Photography ©2018 Mariko Reed
Location: Los Altos, CA
Year completed: 2017
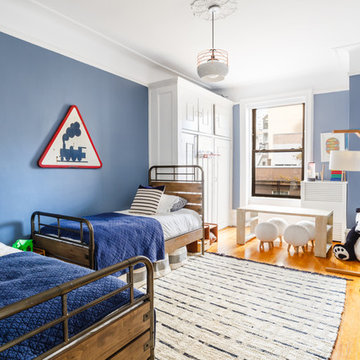
Design ideas for a contemporary kids' bedroom for kids 4-10 years old and boys in New York with blue walls and medium hardwood floors.
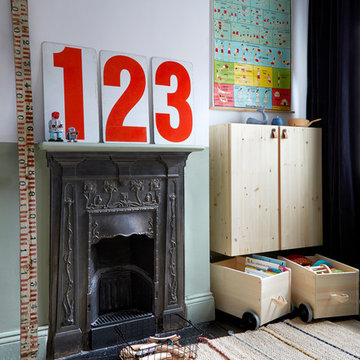
©AnnaStathaki
Scandinavian kids' playroom in London with multi-coloured walls for kids 4-10 years old and boys.
Scandinavian kids' playroom in London with multi-coloured walls for kids 4-10 years old and boys.
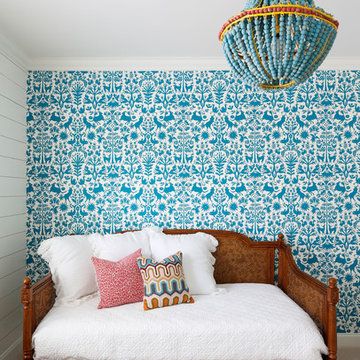
Paige Rumore
Inspiration for a transitional kids' room for girls in Nashville with blue walls, carpet and beige floor.
Inspiration for a transitional kids' room for girls in Nashville with blue walls, carpet and beige floor.
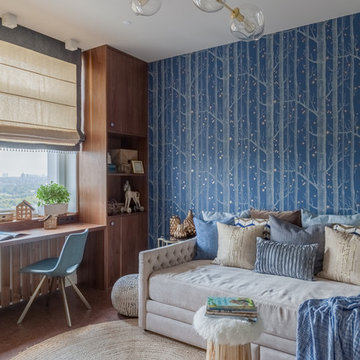
Юрий Гришко
Mid-sized contemporary gender-neutral kids' bedroom in Other with blue walls, cork floors and brown floor for kids 4-10 years old.
Mid-sized contemporary gender-neutral kids' bedroom in Other with blue walls, cork floors and brown floor for kids 4-10 years old.
Organized Kids Rooms Baby and Kids' Design Ideas
5


