Organized Kids Rooms Baby and Kids' Design Ideas
Refine by:
Budget
Sort by:Popular Today
1 - 20 of 1,746 photos
Item 1 of 2
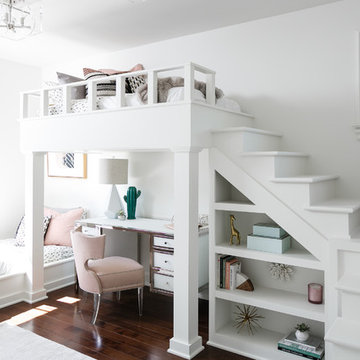
Photo of a mid-sized transitional kids' room for girls in Louisville with white walls, brown floor and dark hardwood floors.
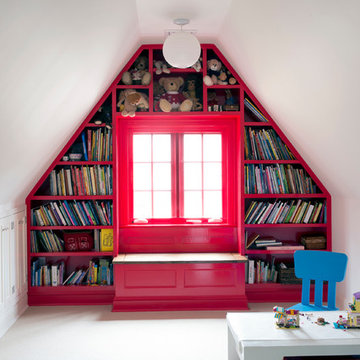
Stacy Bass
Second floor hideaway for children's books and toys. Game area. Study area. Seating area. Red color calls attention to custom built-in bookshelves and storage space. Reading nook beneath sunny window invites readers of all ages.
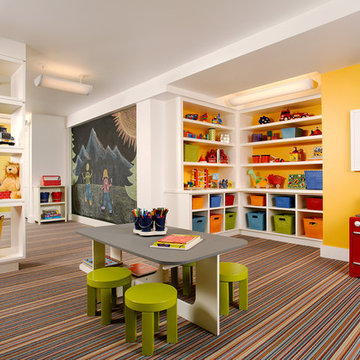
Pat Sudmeier
Large traditional gender-neutral kids' playroom in Denver with yellow walls, carpet and multi-coloured floor.
Large traditional gender-neutral kids' playroom in Denver with yellow walls, carpet and multi-coloured floor.
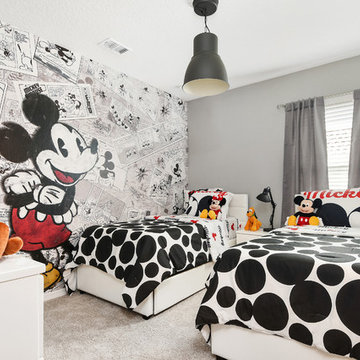
This is an example of a contemporary gender-neutral kids' bedroom for kids 4-10 years old in Orlando with grey walls, carpet and beige floor.
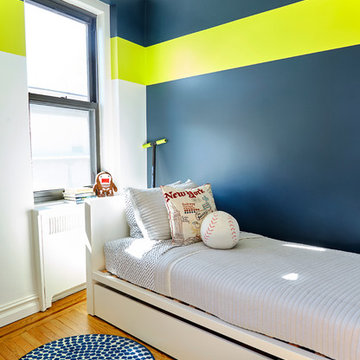
Alyssa Kirsten
Photo of a small contemporary kids' bedroom for kids 4-10 years old and boys in New York with medium hardwood floors and multi-coloured walls.
Photo of a small contemporary kids' bedroom for kids 4-10 years old and boys in New York with medium hardwood floors and multi-coloured walls.
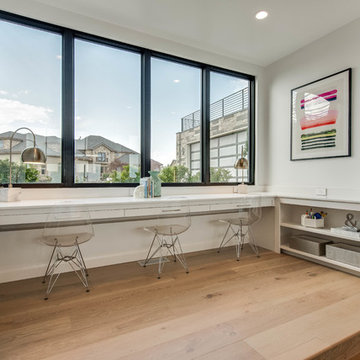
Homework Nook off Kitchen
Photo of a contemporary kids' room for girls in Salt Lake City with white walls and light hardwood floors.
Photo of a contemporary kids' room for girls in Salt Lake City with white walls and light hardwood floors.
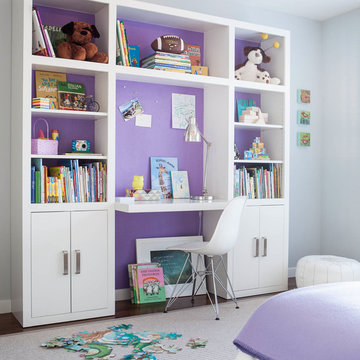
Photography by Thomas Kuoh
Contemporary kids' bedroom in San Francisco with dark hardwood floors for girls.
Contemporary kids' bedroom in San Francisco with dark hardwood floors for girls.
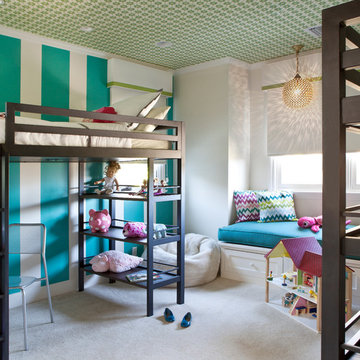
Laura Hull
Design ideas for a mid-sized transitional gender-neutral kids' bedroom for kids 4-10 years old in Los Angeles with multi-coloured walls and carpet.
Design ideas for a mid-sized transitional gender-neutral kids' bedroom for kids 4-10 years old in Los Angeles with multi-coloured walls and carpet.
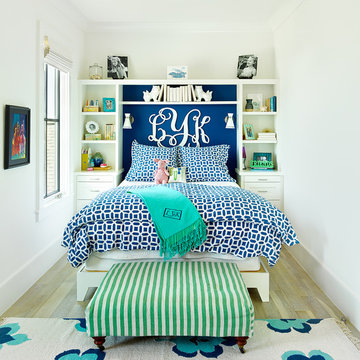
Inspiration for a beach style kids' bedroom for girls in Charleston with white walls and light hardwood floors.
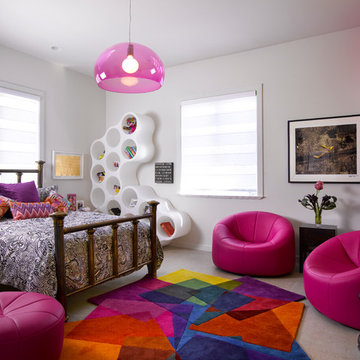
Hollub Homes | Interior design by Helene Hollub | Ken Hayden Photography
This is an example of a contemporary kids' room for girls in Miami with white walls and carpet.
This is an example of a contemporary kids' room for girls in Miami with white walls and carpet.
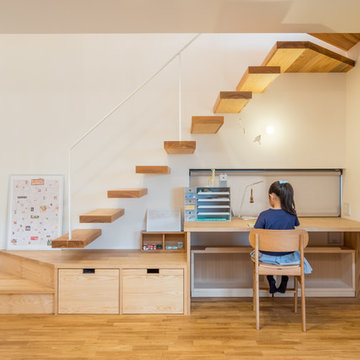
Design ideas for a scandinavian kids' study room for kids 4-10 years old and girls in Other with white walls and light hardwood floors.
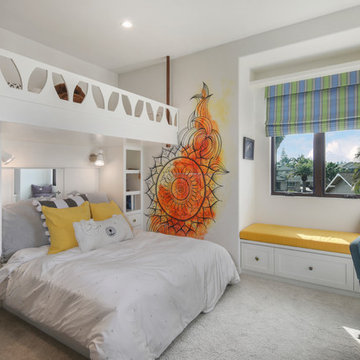
Design ideas for a beach style kids' bedroom for kids 4-10 years old and girls in Orange County with white walls, carpet and grey floor.
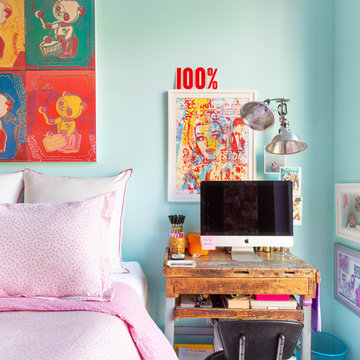
This is an example of an eclectic kids' study room for girls in New York with blue walls.
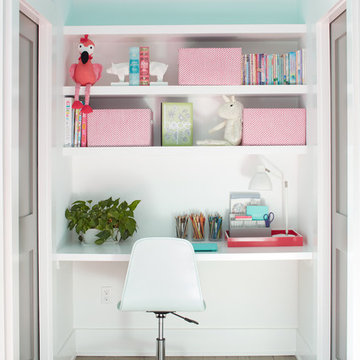
Inspiration for a beach style kids' study room for kids 4-10 years old and girls in Manchester with white walls and medium hardwood floors.
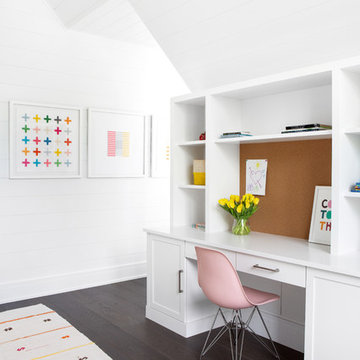
Architectural advisement, Interior Design, Custom Furniture Design & Art Curation by Chango & Co
Photography by Sarah Elliott
See the feature in Rue Magazine
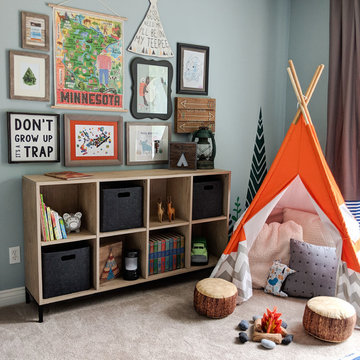
This boys' room reflects a love of the great outdoors with special attention paid to Minnesota's favorite lumberjack, Paul Bunyan. It was designed to easily grow with the child and has many different shelves, cubbies, nooks, and crannies for him to stow away his trinkets and display his treasures.
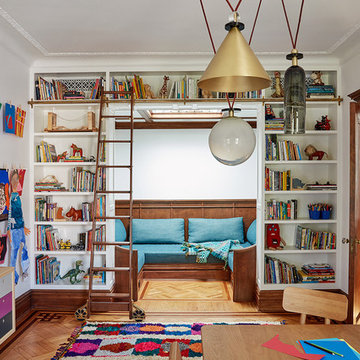
Photography by Christopher Sturnam
Large transitional gender-neutral kids' study room in New York with white walls and medium hardwood floors for kids 4-10 years old.
Large transitional gender-neutral kids' study room in New York with white walls and medium hardwood floors for kids 4-10 years old.
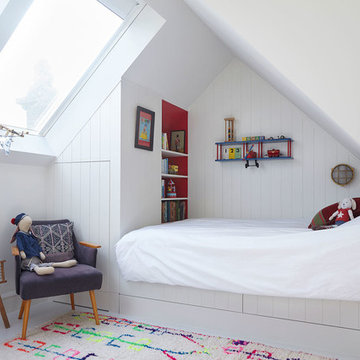
Hillersdon Avenue is a magnificent article 2 protected house built in 1899.
Our brief was to extend and remodel the house to better suit a modern family and their needs, without destroying the architectural heritage of the property. From the outset our approach was to extend the space within the existing volume rather than extend the property outside its intended boundaries. It was our central aim to make our interventions appear as if they had always been part of the house.
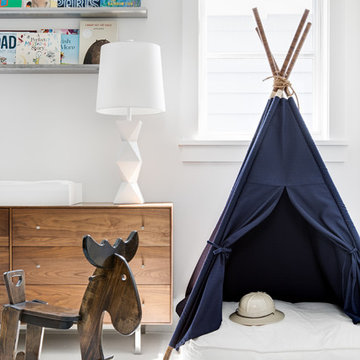
Photo: Chad Mellon
This is an example of a country nursery for boys in Orange County with white walls and white floor.
This is an example of a country nursery for boys in Orange County with white walls and white floor.
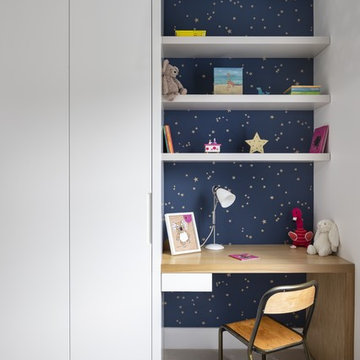
Photo Chris Snook
This is an example of a small contemporary kids' room in London.
This is an example of a small contemporary kids' room in London.
Organized Kids Rooms Baby and Kids' Design Ideas
1

