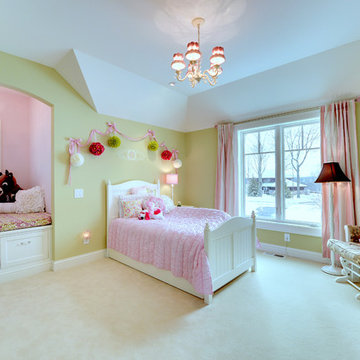Baby and Kids' Design Ideas
Refine by:
Budget
Sort by:Popular Today
1 - 20 of 73 photos
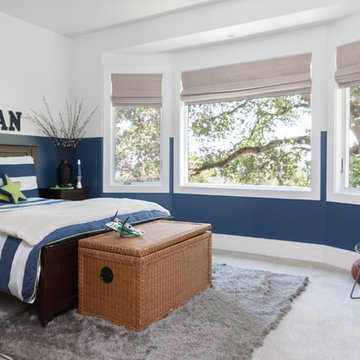
Blue and white bedroom with modern flair.
Photo of a contemporary kids' bedroom for kids 4-10 years old and boys in San Francisco with multi-coloured walls, carpet and beige floor.
Photo of a contemporary kids' bedroom for kids 4-10 years old and boys in San Francisco with multi-coloured walls, carpet and beige floor.
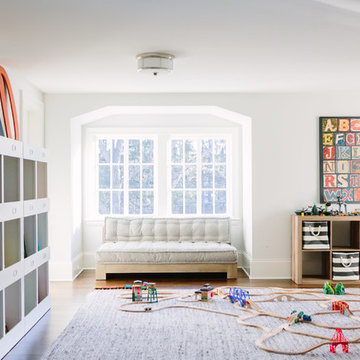
Photo of a transitional gender-neutral kids' playroom for kids 4-10 years old in Chicago with white walls, dark hardwood floors and brown floor.
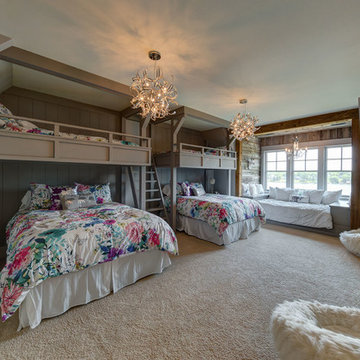
This is an example of a country kids' room for girls in Phoenix with grey walls, carpet and beige floor.
Find the right local pro for your project
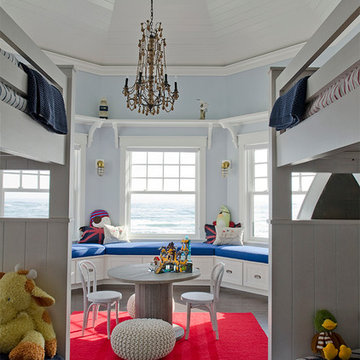
Children's room with turret play area, beadboard ceiling, built-in window seats, and custom built-in bunk beds. Restoration Hardware chandelier. Handscraped birch floor. Big Ship Salvage sconces.
Photo: James R. Salomon
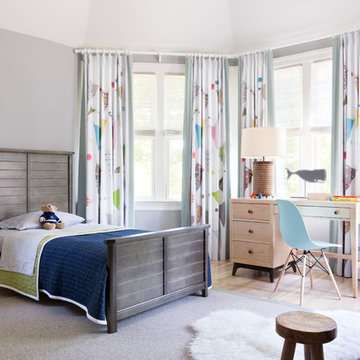
This is an example of a traditional kids' bedroom for boys in New York with grey walls and light hardwood floors.
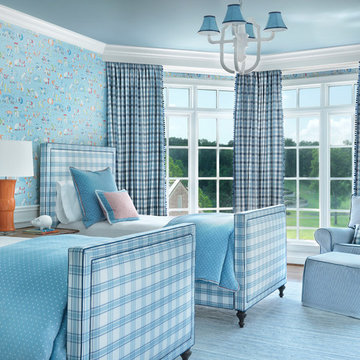
Alise O'Brien
Photo of a mid-sized traditional kids' bedroom for kids 4-10 years old and boys in St Louis with blue walls, dark hardwood floors and brown floor.
Photo of a mid-sized traditional kids' bedroom for kids 4-10 years old and boys in St Louis with blue walls, dark hardwood floors and brown floor.
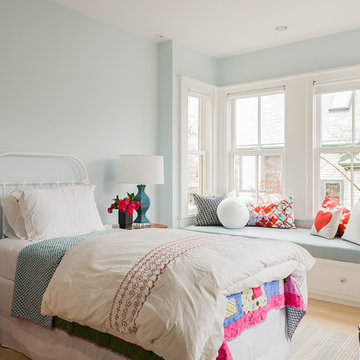
Inspiration for a mid-sized scandinavian kids' bedroom for girls in Boston with blue walls and light hardwood floors.
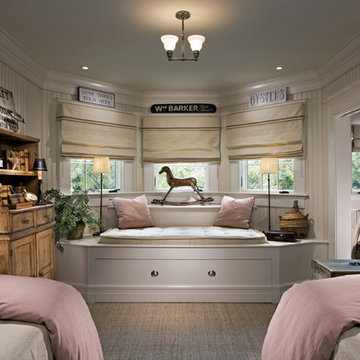
Inspiration for a traditional kids' room for girls in Charleston.
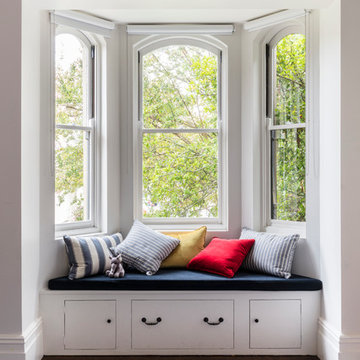
“…Make this house feel like a home” was the brief from the young family who own this stunning free-standing Victorian home in Bronte. Injecting the family’s lively personality into this blank canvas was key to the brief along with maintaining child-friendly materials and finishes that were durable yet beautiful. We worked closely with the client to intertwine their personal collection of artworks and treasures with original mid-century modern furniture, vintage rugs, and collectables. From the entry hall to the bedrooms and through to the living area and dining room, each space was carefully considered to ensure we created an overall sophisticated yet eclectic look and feel.
CREDITS
Photography: Tom Ferguson
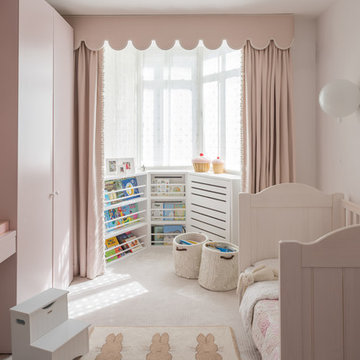
Photo of a mid-sized traditional kids' room for girls in London with pink walls, carpet and white floor.
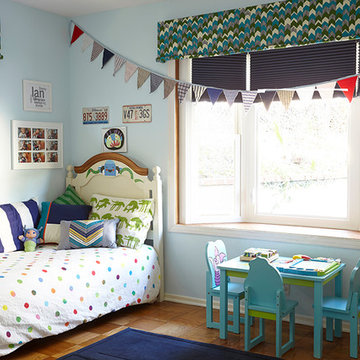
The boy's room already had a great color scheme that we did not wish to change. Instead, we embraced the blues and added cordless Hunter Douglas Duette honeycomb shades to the bay windows and topped it with a chevron patterned valance in blue, hunter green and white.
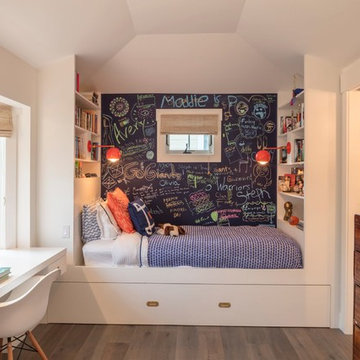
Architect : Heidi Richardson, Photo : Michael Hospelt
Inspiration for a transitional kids' bedroom for kids 4-10 years old and girls in San Francisco with white walls and dark hardwood floors.
Inspiration for a transitional kids' bedroom for kids 4-10 years old and girls in San Francisco with white walls and dark hardwood floors.
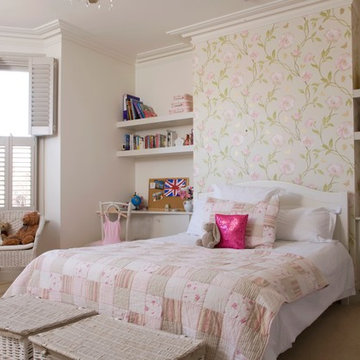
CHILDREN'S BEDROOM. This imposing, red brick, Victorian villa has wonderful proportions, so we had a great skeleton to work with. Formally quite a dark house, we used a bright colour scheme, introduced new lighting and installed plantation shutters throughout. The brief was for it to be beautifully stylish at the same time as being somewhere the family can relax. We also converted part of the double garage into a music studio for the teenage boys - complete with sound proofing!
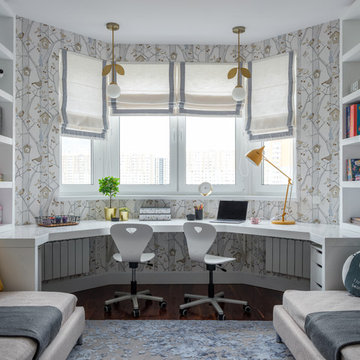
This is an example of a contemporary gender-neutral kids' study room in Moscow with dark hardwood floors, brown floor and multi-coloured walls.
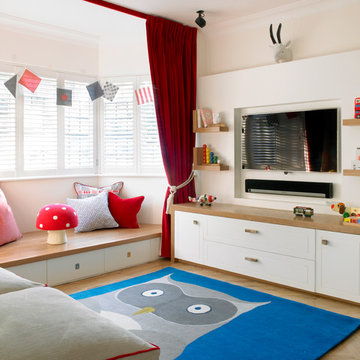
Plenty if storage is a must in a playroom and our clients chose to include both a bench and a wooden bay window seat storage unit.
CLPM project manager tip - fitted cupboards can be bought from bespoke fitted furniture companies nut they can be quite expensive. A cheaper alternative is to get an experienced carpenter to make and install them onsite.
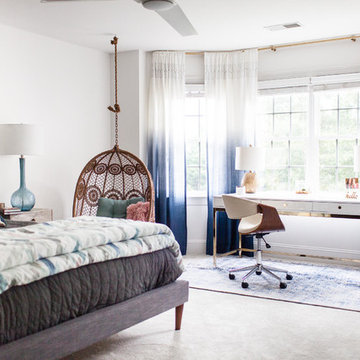
Miranda Reger
Photo of a contemporary kids' room for girls in Charlotte with white walls, carpet and beige floor.
Photo of a contemporary kids' room for girls in Charlotte with white walls, carpet and beige floor.
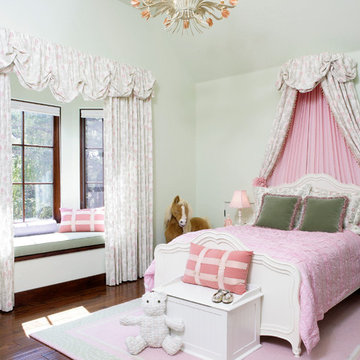
Hillsborough kids bedroom
Custom window coverings
Custom bedding
Interior Design: RKI interior Design
Photo: Cherie Cordellos
Traditional kids' bedroom in San Francisco with green walls and dark hardwood floors for kids 4-10 years old and girls.
Traditional kids' bedroom in San Francisco with green walls and dark hardwood floors for kids 4-10 years old and girls.
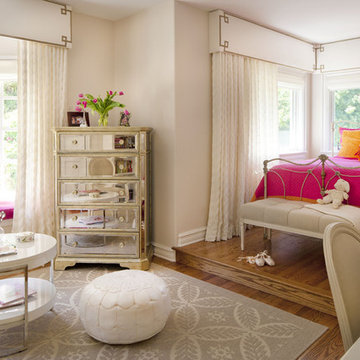
Not too young, not too grown up . . . colorful accents, mirrored pieces and an antique iron bed. The drapery and the wallpaper give a sophisticated feeling with a young girls flair
Baby and Kids' Design Ideas
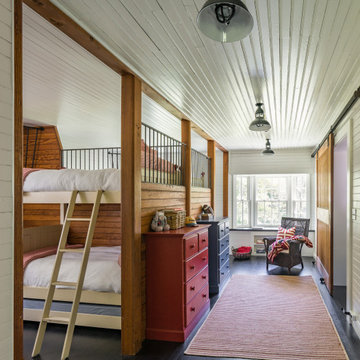
The owners of this 1941 cottage, located in the bucolic village of Annisquam, wanted to modernize the home without sacrificing its earthy wood and stone feel. Recognizing that the house had “good bones” and loads of charm, SV Design proposed exterior and interior modifications to improve functionality, and bring the home in line with the owners’ lifestyle. The design vision that evolved was a balance of modern and traditional – a study in contrasts.
Prior to renovation, the dining and breakfast rooms were cut off from one another as well as from the kitchen’s preparation area. SV's architectural team developed a plan to rebuild a new kitchen/dining area within the same footprint. Now the space extends from the dining room, through the spacious and light-filled kitchen with eat-in nook, out to a peaceful and secluded patio.
Interior renovations also included a new stair and balustrade at the entry; a new bathroom, office, and closet for the master suite; and renovations to bathrooms and the family room. The interior color palette was lightened and refreshed throughout. Working in close collaboration with the homeowners, new lighting and plumbing fixtures were selected to add modern accents to the home's traditional charm.
1


