Baby and Kids' Design Ideas
Refine by:
Budget
Sort by:Popular Today
1 - 20 of 26 photos
Item 1 of 3
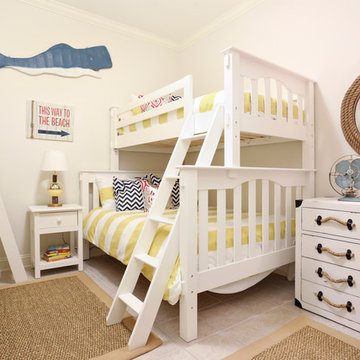
Beach style gender-neutral kids' bedroom in Charleston with white walls and travertine floors for kids 4-10 years old.
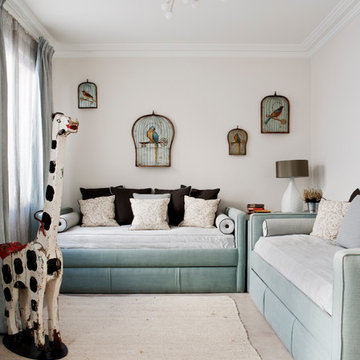
Photos: Belen Imaz
This is an example of a mid-sized transitional gender-neutral kids' bedroom for kids 4-10 years old in Madrid with travertine floors and pink walls.
This is an example of a mid-sized transitional gender-neutral kids' bedroom for kids 4-10 years old in Madrid with travertine floors and pink walls.
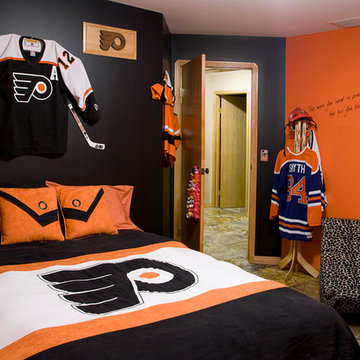
Tanglewood Photography
Mid-sized contemporary kids' room in Calgary with travertine floors and multi-coloured walls for boys.
Mid-sized contemporary kids' room in Calgary with travertine floors and multi-coloured walls for boys.
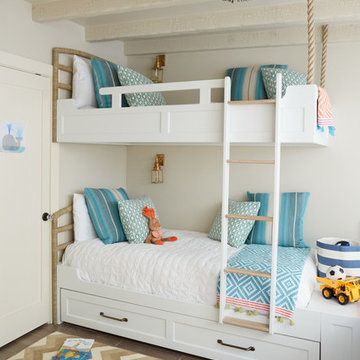
Design ideas for a mid-sized beach style gender-neutral kids' bedroom for kids 4-10 years old in San Francisco with grey walls, travertine floors and beige floor.
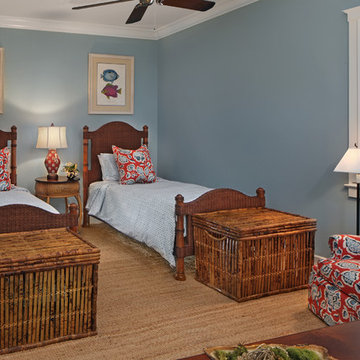
A young family from Canada, a couple with two children,
occupy this Jupiter home on long weekends and vacations.
Since the husband is an avid golfer, a key decision in purchasing
this home was proximity to local golf courses.
Throughout, the 3000 square feet of living space and 1000 square feet
of terraces, the idea was to keep the design simple with an emphasis
on transitional style. The couple is partial to a combined British
West Indies and Restoration Hardware aesthetic. The color palette for
each room was selected to flow easily throughout.
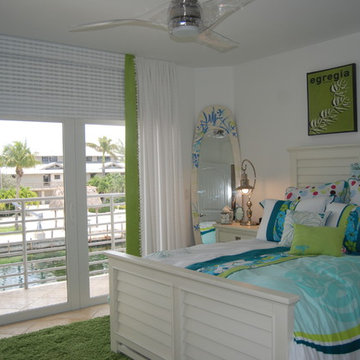
The girls bedroom has a surfer beach like theme in white, lime green, and aqua. The lime green shag area rug provides a soft feel and lots of texture to make the white furniture pop. The surf board mirror makes for lots of fun along with the surfer bedding that gives the feeling of waves.
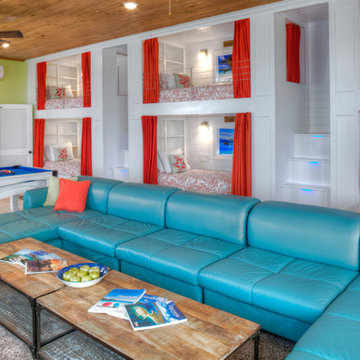
This contemporary, modern multipurpose kids' room is at Deja View, a Caribbean vacation rental villa in St. John USVI. It provides over 700 sq. ft of entertainment and bunk sleeping for kids and adults. The room stays nice and cool with a dedicated Mitsubishi split AC system. Kids are sure to be entertained with the 75 inch TV and colorful pool table. Seven can sleep comfortable on the five Twin XL and one King beds. Blue led motion sensor lights illuminate every step on the two sets of stairs so kids can safely head to the bathroom at night. The 34' long, 11' tall custom bunks were built in Texas, trucked to Florida and shipped to St. John. Nothing short of comfort, fun and entertainment for the kids here.
www.dejaviewvilla.com
Steve Simonsen Photography
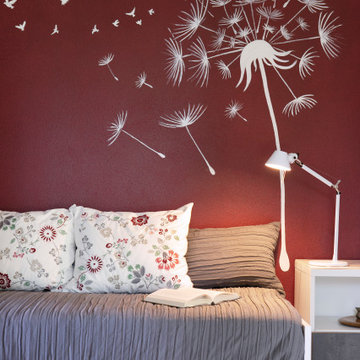
Una decorazione è capace di cambiare l’aspetto delle pareti e la percezione generale dello spazio, conferendo la sensazione di ambienti più ampi e luminosi.
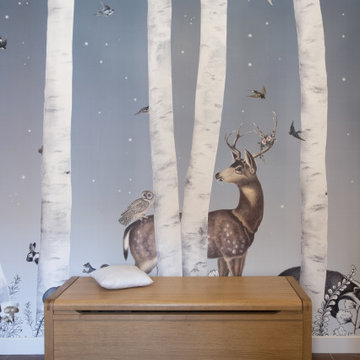
La zone nuit, composée de trois chambres et une suite parentale, est mise à l’écart, au calme côté cour.
La vie de famille a trouvé sa place, son cocon, son lieu d’accueil en plein centre-ville historique de Toulouse.
Photographe Lucie Thomas
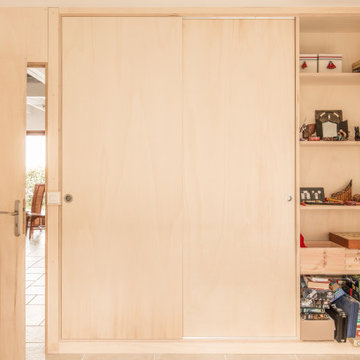
« Meuble cloison » traversant séparant l’espace jour et nuit incluant les rangements de chaque pièces.
Mid-sized contemporary gender-neutral kids' bedroom in Bordeaux with multi-coloured walls, travertine floors, beige floor, wallpaper and wood walls for kids 4-10 years old.
Mid-sized contemporary gender-neutral kids' bedroom in Bordeaux with multi-coloured walls, travertine floors, beige floor, wallpaper and wood walls for kids 4-10 years old.
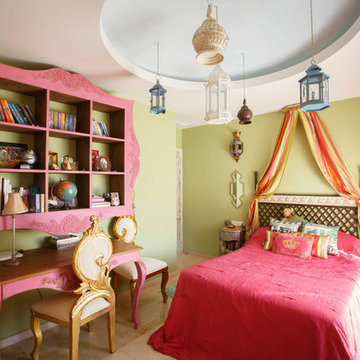
Photo of a small asian kids' room for girls with beige walls, travertine floors and beige floor.
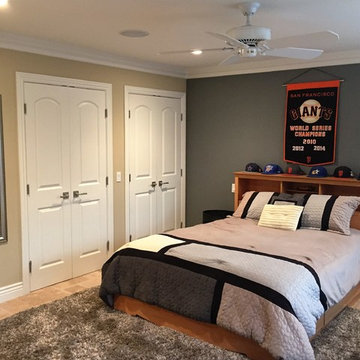
Full home design-build remodel: Downstairs bedroom in open floor plan home with chiseled edge travertine flooring installed in a versailles pattern. Large shaggy grey area rug provides warmth and anchors the space. Accent wall behind bed adds visual interest to the room. Geometric panel drapes provide privacy as french doors open onto backyard and pool area.
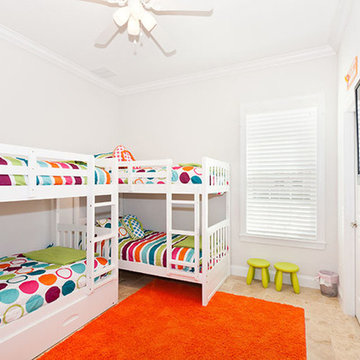
Photo of a mid-sized beach style gender-neutral kids' bedroom for kids 4-10 years old in Orlando with white walls and travertine floors.
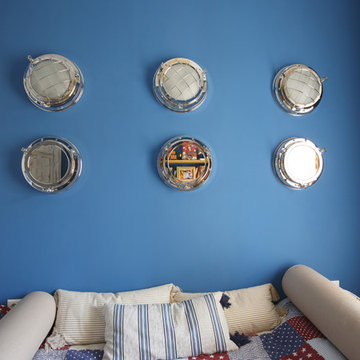
Photo of a small beach style kids' bedroom for kids 4-10 years old and boys in Moscow with blue walls, travertine floors and beige floor.
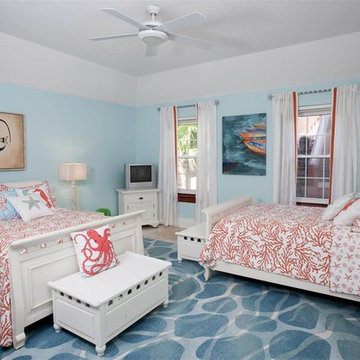
Sinclair
This is an example of a large tropical gender-neutral kids' bedroom in Boston with blue walls and travertine floors.
This is an example of a large tropical gender-neutral kids' bedroom in Boston with blue walls and travertine floors.
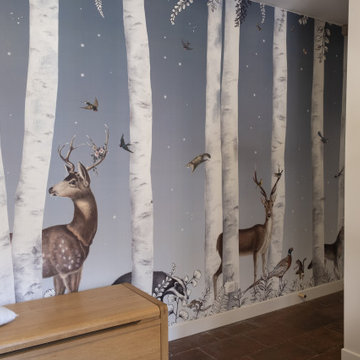
La zone nuit, composée de trois chambres et une suite parentale, est mise à l’écart, au calme côté cour.
La vie de famille a trouvé sa place, son cocon, son lieu d’accueil en plein centre-ville historique de Toulouse.
Photographe Lucie Thomas
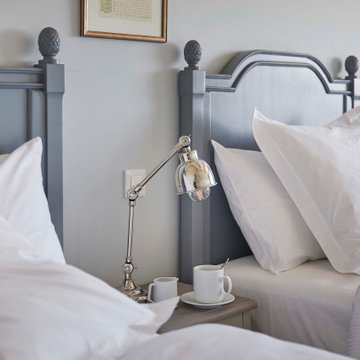
Uen chambre d'enfant comme un dortoir, avec 3 lits, idéale pour les vacances en famille.
Mid-sized transitional gender-neutral kids' bedroom in Montpellier with grey walls, travertine floors, beige floor and exposed beam.
Mid-sized transitional gender-neutral kids' bedroom in Montpellier with grey walls, travertine floors, beige floor and exposed beam.
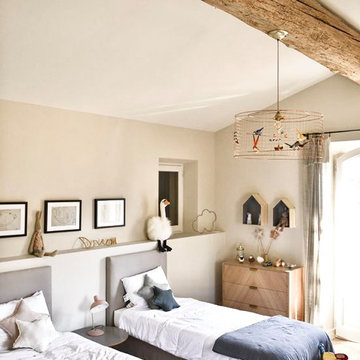
Cette maison de vacances est prévue pour recevoir la famille au grand complet. Ici, le dortoire pour les enfants. Des lits en enfilades, des couleurs douces quelques accessoires et le tour est joué.

Photo of a small transitional gender-neutral kids' room in Salt Lake City with white walls, travertine floors and beige floor.
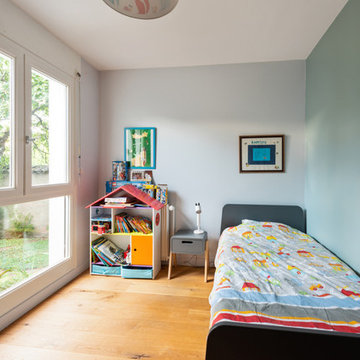
Le patio intérieur comme axe central
Au démarrage, une maison atypique : un ensemble d’espaces volumineux, tournés vers l’extérieur : un patio, point central de la maison, et autour duquel tout gravite. C’est ainsi que nous l’avons appelé la Maison Compas.
Cette famille nous a consulté au tout début de leur projet d’acquisition, puisque c’est lors de la vente de la maison qu’ils nous ont contacté : nous avons donc pu leur donner le maximum de conseil, une enveloppe budgétaire de travaux, et surtout notre vision des rénovations à effectuer. C’est alors que le charme opéra…
Baby and Kids' Design Ideas
1

