Baby and Kids' Design Ideas
Refine by:
Budget
Sort by:Popular Today
1 - 20 of 4,287 photos
Item 1 of 3

A fun corner of a attic playroom for crafting and drawing
Photo of a mid-sized contemporary kids' playroom for kids 4-10 years old and girls in Sydney with pink walls, carpet, beige floor, vaulted and wallpaper.
Photo of a mid-sized contemporary kids' playroom for kids 4-10 years old and girls in Sydney with pink walls, carpet, beige floor, vaulted and wallpaper.
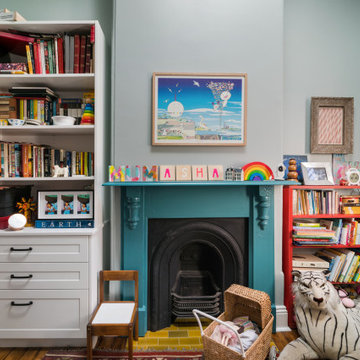
Inspiration for a mid-sized eclectic gender-neutral kids' playroom for kids 4-10 years old in Sydney with green walls, medium hardwood floors and brown floor.
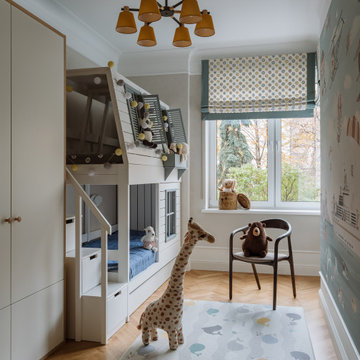
Детская комната ,детская,обои.классика,интерьер,домик.сталинка,голубой,белый,шкаф
Photo of a mid-sized transitional gender-neutral kids' playroom in Moscow.
Photo of a mid-sized transitional gender-neutral kids' playroom in Moscow.
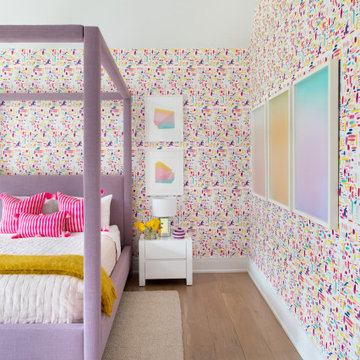
Advisement + Design - Construction advisement, custom millwork & custom furniture design, interior design & art curation by Chango & Co.
Design ideas for a mid-sized transitional kids' playroom for kids 4-10 years old and girls in New York with multi-coloured walls, light hardwood floors, brown floor, timber and wallpaper.
Design ideas for a mid-sized transitional kids' playroom for kids 4-10 years old and girls in New York with multi-coloured walls, light hardwood floors, brown floor, timber and wallpaper.
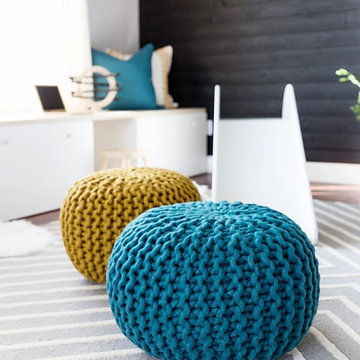
Design ideas for a mid-sized modern gender-neutral kids' room in Phoenix with grey walls, medium hardwood floors and brown floor.
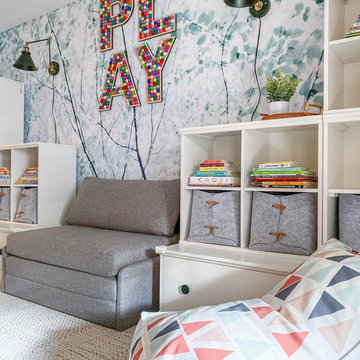
A lovely Brooklyn Townhouse with an underutilized garden floor (walk out basement) gets a full redesign to expand the footprint of the home. The family of four needed a playroom for toddlers that would grow with them, as well as a multifunctional guest room and office space. The modern play room features a calming tree mural background juxtaposed with vibrant wall decor and a beanbag chair.. Plenty of closed and open toy storage, a chalkboard wall, and large craft table foster creativity and provide function. Carpet tiles for easy clean up with tots and a sleeper chair allow for more guests to stay. The guest room design is sultry and decadent with golds, blacks, and luxurious velvets in the chair and turkish ikat pillows. A large chest and murphy bed, along with a deco style media cabinet plus TV, provide comfortable amenities for guests despite the long narrow space. The glam feel provides the perfect adult hang out for movie night and gaming. Tibetan fur ottomans extend seating as needed.
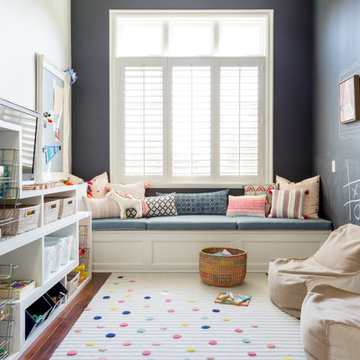
Photography by: Amy Bartlam
Designed by designstiles LLC
Photo of a mid-sized transitional gender-neutral kids' playroom for kids 4-10 years old in Los Angeles with black walls, dark hardwood floors and brown floor.
Photo of a mid-sized transitional gender-neutral kids' playroom for kids 4-10 years old in Los Angeles with black walls, dark hardwood floors and brown floor.
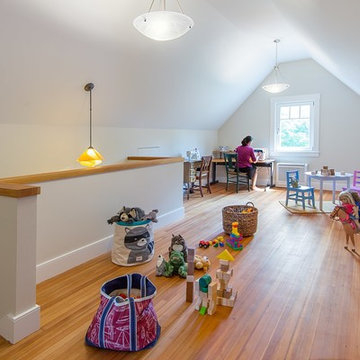
Lincoln Farmhouse
LEED-H Platinum, Net-Positive Energy
OVERVIEW. This LEED Platinum certified modern farmhouse ties into the cultural landscape of Lincoln, Massachusetts - a town known for its rich history, farming traditions, conservation efforts, and visionary architecture. The goal was to design and build a new single family home on 1.8 acres that respects the neighborhood’s agrarian roots, produces more energy than it consumes, and provides the family with flexible spaces to live-play-work-entertain. The resulting 2,800 SF home is proof that families do not need to compromise on style, space or comfort in a highly energy-efficient and healthy home.
CONNECTION TO NATURE. The attached garage is ubiquitous in new construction in New England’s cold climate. This home’s barn-inspired garage is intentionally detached from the main dwelling. A covered walkway connects the two structures, creating an intentional connection with the outdoors between auto and home.
FUNCTIONAL FLEXIBILITY. With a modest footprint, each space must serve a specific use, but also be flexible for atypical scenarios. The Mudroom serves everyday use for the couple and their children, but is also easy to tidy up to receive guests, eliminating the need for two entries found in most homes. A workspace is conveniently located off the mudroom; it looks out on to the back yard to supervise the children and can be closed off with a sliding door when not in use. The Away Room opens up to the Living Room for everyday use; it can be closed off with its oversized pocket door for secondary use as a guest bedroom with en suite bath.
NET POSITIVE ENERGY. The all-electric home consumes 70% less energy than a code-built house, and with measured energy data produces 48% more energy annually than it consumes, making it a 'net positive' home. Thick walls and roofs lack thermal bridging, windows are high performance, triple-glazed, and a continuous air barrier yields minimal leakage (0.27ACH50) making the home among the tightest in the US. Systems include an air source heat pump, an energy recovery ventilator, and a 13.1kW photovoltaic system to offset consumption and support future electric cars.
ACTUAL PERFORMANCE. -6.3 kBtu/sf/yr Energy Use Intensity (Actual monitored project data reported for the firm’s 2016 AIA 2030 Commitment. Average single family home is 52.0 kBtu/sf/yr.)
o 10,900 kwh total consumption (8.5 kbtu/ft2 EUI)
o 16,200 kwh total production
o 5,300 kwh net surplus, equivalent to 15,000-25,000 electric car miles per year. 48% net positive.
WATER EFFICIENCY. Plumbing fixtures and water closets consume a mere 60% of the federal standard, while high efficiency appliances such as the dishwasher and clothes washer also reduce consumption rates.
FOOD PRODUCTION. After clearing all invasive species, apple, pear, peach and cherry trees were planted. Future plans include blueberry, raspberry and strawberry bushes, along with raised beds for vegetable gardening. The house also offers a below ground root cellar, built outside the home's thermal envelope, to gain the passive benefit of long term energy-free food storage.
RESILIENCY. The home's ability to weather unforeseen challenges is predictable - it will fare well. The super-insulated envelope means during a winter storm with power outage, heat loss will be slow - taking days to drop to 60 degrees even with no heat source. During normal conditions, reduced energy consumption plus energy production means shelter from the burden of utility costs. Surplus production can power electric cars & appliances. The home exceeds snow & wind structural requirements, plus far surpasses standard construction for long term durability planning.
ARCHITECT: ZeroEnergy Design http://zeroenergy.com/lincoln-farmhouse
CONTRACTOR: Thoughtforms http://thoughtforms-corp.com/
PHOTOGRAPHER: Chuck Choi http://www.chuckchoi.com/
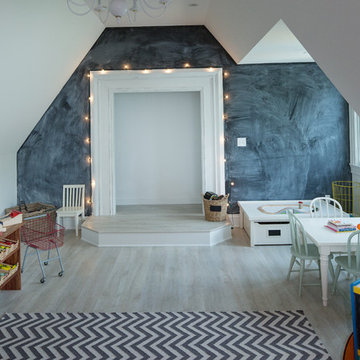
Inspiration for a mid-sized transitional gender-neutral kids' room in Indianapolis with white walls and light hardwood floors.
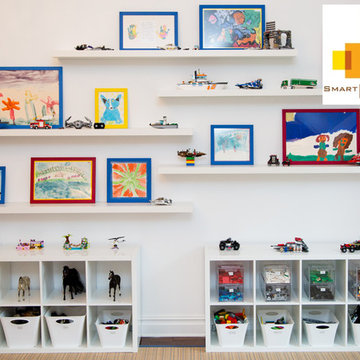
Julieane Webb
Design ideas for a mid-sized modern gender-neutral kids' room in New York with white walls and dark hardwood floors.
Design ideas for a mid-sized modern gender-neutral kids' room in New York with white walls and dark hardwood floors.
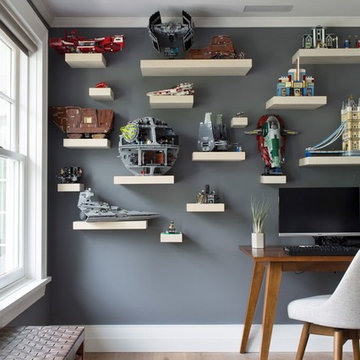
Kid's playroom featuring Star Wars lego decor.
Design ideas for a mid-sized transitional gender-neutral kids' playroom for kids 4-10 years old in Other with grey walls, carpet and grey floor.
Design ideas for a mid-sized transitional gender-neutral kids' playroom for kids 4-10 years old in Other with grey walls, carpet and grey floor.
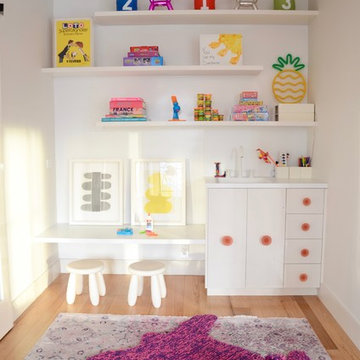
DENISE DAVIES
This is an example of a mid-sized modern kids' playroom for kids 4-10 years old and girls in New York with white walls, light hardwood floors and beige floor.
This is an example of a mid-sized modern kids' playroom for kids 4-10 years old and girls in New York with white walls, light hardwood floors and beige floor.
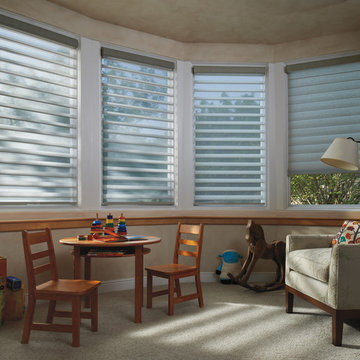
Inspiration for a mid-sized traditional gender-neutral kids' room in New York with beige walls, carpet and beige floor.
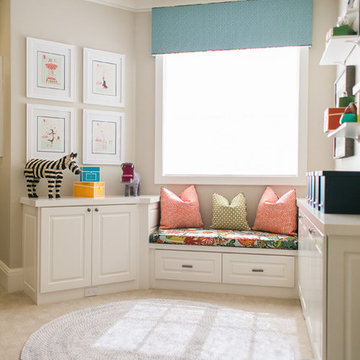
We were so honored to be hired by our first clients outside of San Diego! This particular family lives in Los Altos Hills, CA, in Northern California. They hired us to decorate their grand-children's play room and guest rooms (see other album). Enjoy!
Emily Scott
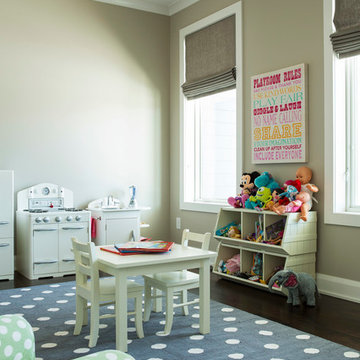
Troy Thies Photography
This "Flex Room" is just that. A flexible room for two children that can grow with them as they need space for desks and larger chairs. Right now, it is perfect for their play items.
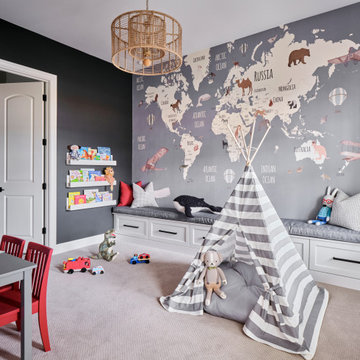
Our clients desired a fun and whimsical space for their boys playroom, but wanted it to be gender neutral for possible future children. We started with this fun map of the world wallpaper mural and designed a custom built in storage bench beneath it to easily tuck toys away. A custom bench seat cushion and bright throw pillows make it a cozy spot to curl up with a book. Custom bookshelves hold lots of favorite kids books, while a chalk board wall encourages fun and imagination. A play table and bright red chairs tie into the red bench pillows. Finally, a fun striped play tent completes the space and a woven chandelier adds the finishing touch.
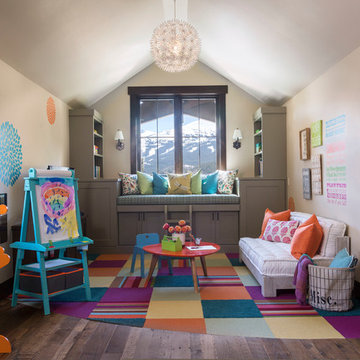
Reclaimed flooring by Reclaimed DesignWorks. Photos by Emily Minton Redfield Photography.
This is an example of a mid-sized transitional gender-neutral kids' playroom for kids 4-10 years old in Denver with white walls, medium hardwood floors and brown floor.
This is an example of a mid-sized transitional gender-neutral kids' playroom for kids 4-10 years old in Denver with white walls, medium hardwood floors and brown floor.
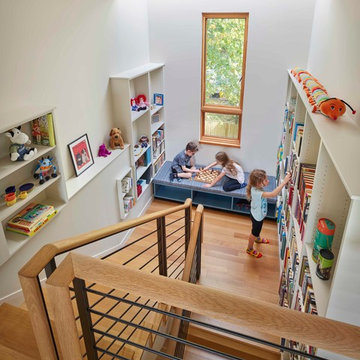
photo by Todd Mason, Halkin Photography
Design ideas for a mid-sized contemporary gender-neutral kids' playroom in Philadelphia with white walls and light hardwood floors.
Design ideas for a mid-sized contemporary gender-neutral kids' playroom in Philadelphia with white walls and light hardwood floors.
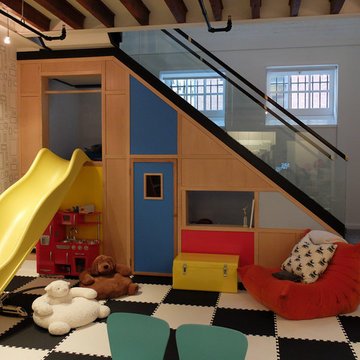
Inspiration for a mid-sized contemporary gender-neutral kids' playroom for kids 4-10 years old in New York with beige walls and multi-coloured floor.
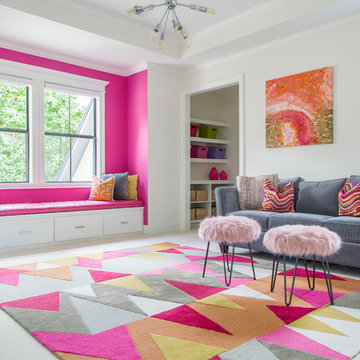
Bold patterns and lively colors flow throughout this playroom. The bay window and built in seating are painted in a vibrant hot pink that pop against the pure white walls. Fuzzy ottomans add a fun touch to the steel gray sofa and are complimented by the modern details of the mid-century flush mount and fun, geometric area rug.
Baby and Kids' Design Ideas
1

