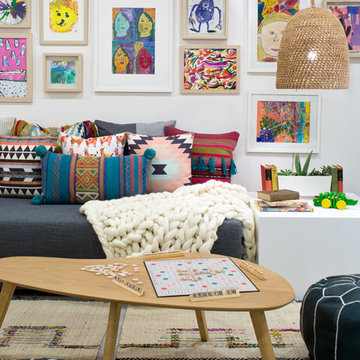Baby and Kids' Design Ideas
Refine by:
Budget
Sort by:Popular Today
21 - 40 of 3,195 photos
Item 1 of 3
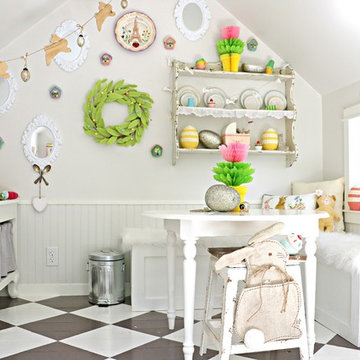
Photo: Tiny Little Pads
This is an example of a mid-sized traditional kids' playroom for kids 4-10 years old and girls in Las Vegas with white walls, painted wood floors and multi-coloured floor.
This is an example of a mid-sized traditional kids' playroom for kids 4-10 years old and girls in Las Vegas with white walls, painted wood floors and multi-coloured floor.
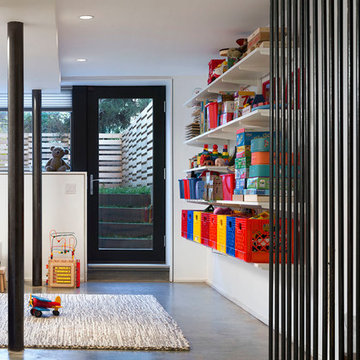
www.esto.com/vecerka
Photo of a contemporary kids' playroom in New York with concrete floors and white walls.
Photo of a contemporary kids' playroom in New York with concrete floors and white walls.
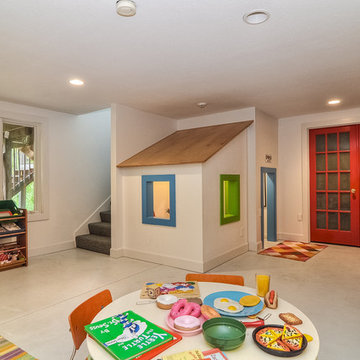
On the lower level a play room has been built for the owner's grandchildren. The playhouse uses the space under the stairs.
Photographer: D.C. Photography
danny@dcphotographyspot.com
Architect: Scott Bickford
Contractor; Dan Riedemann
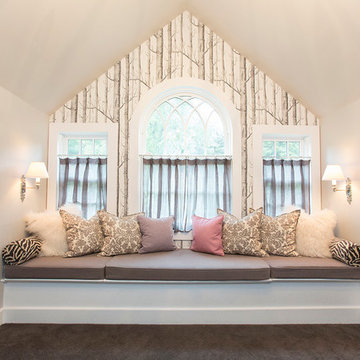
Unused attic space became a room where the kids can hang out, do homework and easily stow away their things.
Photography by Laura Desantis-Olsson
This is an example of a large transitional kids' room for girls in New York with white walls and carpet.
This is an example of a large transitional kids' room for girls in New York with white walls and carpet.
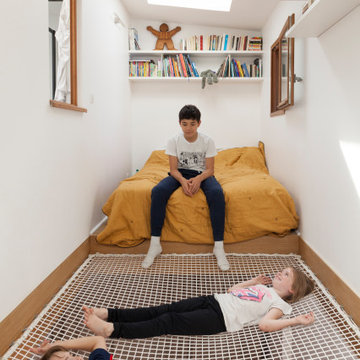
Contemporary gender-neutral kids' playroom in Paris with white walls for kids 4-10 years old.
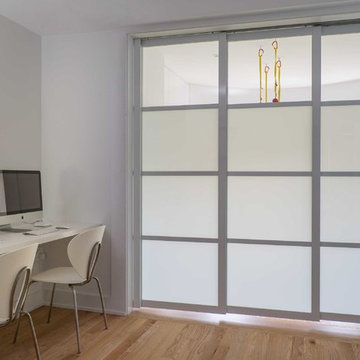
This renovated brick rowhome in Boston’s South End offers a modern aesthetic within a historic structure, creative use of space, exceptional thermal comfort, a reduced carbon footprint, and a passive stream of income.
DESIGN PRIORITIES. The goals for the project were clear - design the primary unit to accommodate the family’s modern lifestyle, rework the layout to create a desirable rental unit, improve thermal comfort and introduce a modern aesthetic. We designed the street-level entry as a shared entrance for both the primary and rental unit. The family uses it as their everyday entrance - we planned for bike storage and an open mudroom with bench and shoe storage to facilitate the change from shoes to slippers or bare feet as they enter their home. On the main level, we expanded the kitchen into the dining room to create an eat-in space with generous counter space and storage, as well as a comfortable connection to the living space. The second floor serves as master suite for the couple - a bedroom with a walk-in-closet and ensuite bathroom, and an adjacent study, with refinished original pumpkin pine floors. The upper floor, aside from a guest bedroom, is the child's domain with interconnected spaces for sleeping, work and play. In the play space, which can be separated from the work space with new translucent sliding doors, we incorporated recreational features inspired by adventurous and competitive television shows, at their son’s request.
MODERN MEETS TRADITIONAL. We left the historic front facade of the building largely unchanged - the security bars were removed from the windows and the single pane windows were replaced with higher performing historic replicas. We designed the interior and rear facade with a vision of warm modernism, weaving in the notable period features. Each element was either restored or reinterpreted to blend with the modern aesthetic. The detailed ceiling in the living space, for example, has a new matte monochromatic finish, and the wood stairs are covered in a dark grey floor paint, whereas the mahogany doors were simply refinished. New wide plank wood flooring with a neutral finish, floor-to-ceiling casework, and bold splashes of color in wall paint and tile, and oversized high-performance windows (on the rear facade) round out the modern aesthetic.
RENTAL INCOME. The existing rowhome was zoned for a 2-family dwelling but included an undesirable, single-floor studio apartment at the garden level with low ceiling heights and questionable emergency egress. In order to increase the quality and quantity of space in the rental unit, we reimagined it as a two-floor, 1 or 2 bedroom, 2 bathroom apartment with a modern aesthetic, increased ceiling height on the lowest level and provided an in-unit washer/dryer. The apartment was listed with Jackie O'Connor Real Estate and rented immediately, providing the owners with a source of passive income.
ENCLOSURE WITH BENEFITS. The homeowners sought a minimal carbon footprint, enabled by their urban location and lifestyle decisions, paired with the benefits of a high-performance home. The extent of the renovation allowed us to implement a deep energy retrofit (DER) to address air tightness, insulation, and high-performance windows. The historic front facade is insulated from the interior, while the rear facade is insulated on the exterior. Together with these building enclosure improvements, we designed an HVAC system comprised of continuous fresh air ventilation, and an efficient, all-electric heating and cooling system to decouple the house from natural gas. This strategy provides optimal thermal comfort and indoor air quality, improved acoustic isolation from street noise and neighbors, as well as a further reduced carbon footprint. We also took measures to prepare the roof for future solar panels, for when the South End neighborhood’s aging electrical infrastructure is upgraded to allow them.
URBAN LIVING. The desirable neighborhood location allows the both the homeowners and tenant to walk, bike, and use public transportation to access the city, while each charging their respective plug-in electric cars behind the building to travel greater distances.
OVERALL. The understated rowhouse is now ready for another century of urban living, offering the owners comfort and convenience as they live life as an expression of their values.
Eric Roth Photo
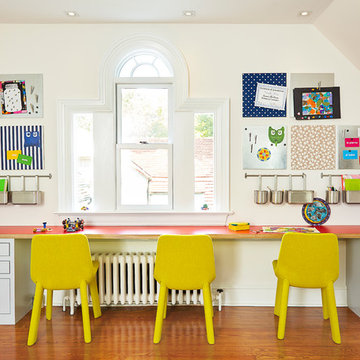
alyssa kirsten
Large transitional gender-neutral kids' playroom in New York with white walls, medium hardwood floors and brown floor for kids 4-10 years old.
Large transitional gender-neutral kids' playroom in New York with white walls, medium hardwood floors and brown floor for kids 4-10 years old.
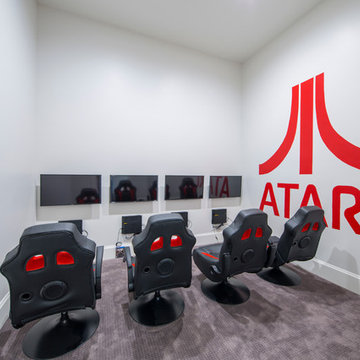
Custom Home Design by Joe Carrick Design. Built by Highland Custom Homes. Photography by Nick Bayless Photography
Design ideas for a large transitional gender-neutral kids' room in Salt Lake City with white walls and dark hardwood floors.
Design ideas for a large transitional gender-neutral kids' room in Salt Lake City with white walls and dark hardwood floors.
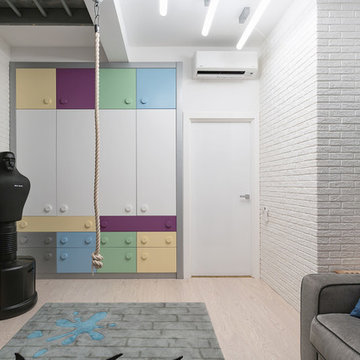
Алексей Трофимов
Design ideas for a kids' playroom for kids 4-10 years old and boys in Moscow with white walls and light hardwood floors.
Design ideas for a kids' playroom for kids 4-10 years old and boys in Moscow with white walls and light hardwood floors.
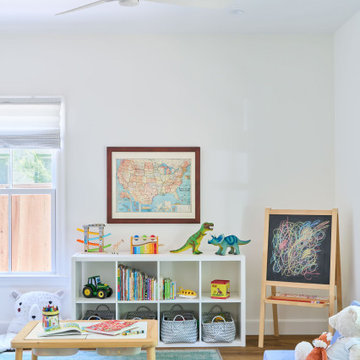
Photography by Ryan Thayer Davis | CG&S Design-Build
Inspiration for a mid-sized beach style kids' playroom in Austin with white walls and medium hardwood floors.
Inspiration for a mid-sized beach style kids' playroom in Austin with white walls and medium hardwood floors.
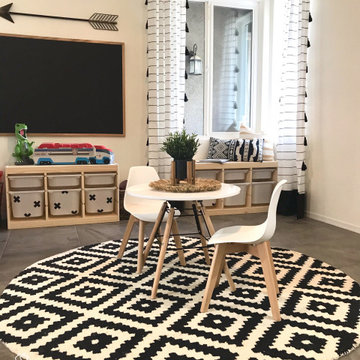
This is an example of a mid-sized eclectic gender-neutral kids' playroom in Phoenix with white walls, ceramic floors and grey floor.
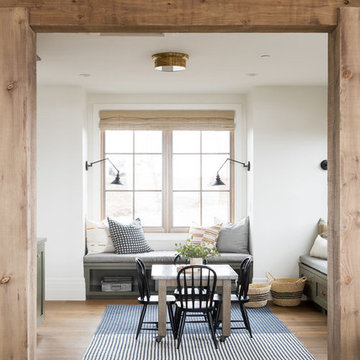
Inspiration for a large transitional gender-neutral kids' playroom in Salt Lake City with white walls, medium hardwood floors and brown floor.
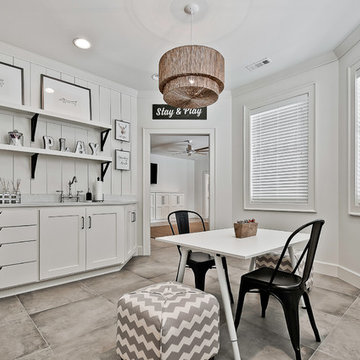
Celtic Construction
Eclectic kids' playroom in Other with white walls and grey floor.
Eclectic kids' playroom in Other with white walls and grey floor.
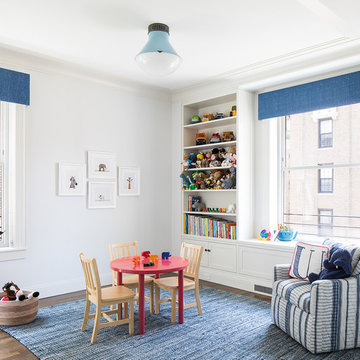
Peter Kubilus Photography www.kubilusphoto.com
Design ideas for a transitional kids' playroom in New York with white walls, medium hardwood floors and brown floor.
Design ideas for a transitional kids' playroom in New York with white walls, medium hardwood floors and brown floor.
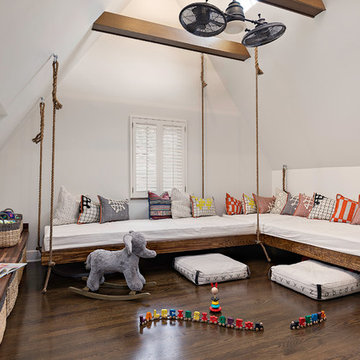
The soaring cathedral ceilings and warm exposed beams were the only features to speak of in this non-descript open landing. Off the hallway near the kids’ rooms, its small size and open layout made it something in between a hallway and a room. While most might consider a TV or office nook for this space, its adjacency to the children’s quarters inspired the designer toward something more imaginative. Inspired by the bright open space, this design achieves a sort of Balinese treehouse aesthetic – and all of it is designed specifically for fun.
Playful hanging beds swing freely on sisal rope, creating a beckoning space that draws in children and adults alike. The mattresses were filled especially with non-toxic, non-petroleum natural fiber fill to make them healthy to sleep and lounge on – and encased in removable, washable organic cotton slipcovers. As the children are young, the floor space (finished in non-toxic lacquer) is kept clear and available for sprawling play. Large storage benches topped with walnut seats keep toys and books well organized, and ready for action at any time.
Dave Bryce Photography
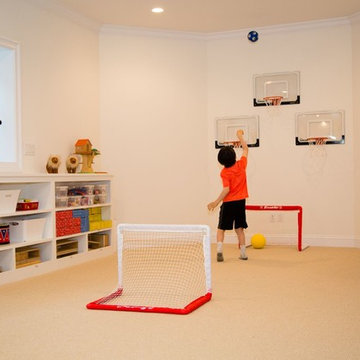
This is an example of a mid-sized modern gender-neutral kids' playroom for kids 4-10 years old in New York with white walls and carpet.

The third floor space is home to the family library. With books from floor to ceiling, there is no limit to storage space in this angular room.
Design ideas for a contemporary gender-neutral kids' playroom in Boston with white walls and dark hardwood floors.
Design ideas for a contemporary gender-neutral kids' playroom in Boston with white walls and dark hardwood floors.
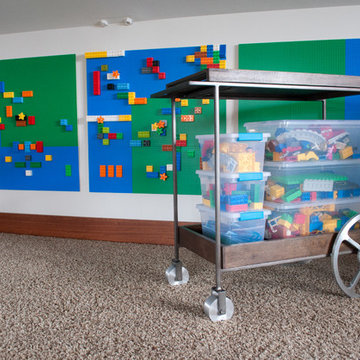
The goal for this light filled finished attic was to create a play space where two young boys could nurture and develop their creative and imaginative selves. A neutral tone was selected for the walls as a foundation for the bright pops of color added in furnishings, area rug and accessories throughout the room. We took advantage of the room’s interesting angles and created a custom chalk board that followed the lines of the ceiling. Magnetic circles from Land of Nod add a playful pop of color and perfect spot for magnetic wall play. A ‘Space Room’ behind the bike print fabric curtain is a favorite hideaway with a glow in the dark star filled ceiling and a custom litebrite wall. Custom Lego baseplate removable wall boards were designed and built to create a Flexible Lego Wall. The family was interested in the concept of a Lego wall but wanted to keep the space flexible for the future. The boards (designed by Jennifer Gardner Design) can be moved to the floor for Lego play and then easily hung back on the wall with a cleat system to display their 3-dimensional Lego creations! This room was great fun to design and we hope it will provide creative and imaginative play inspiration in the years to come!
Designed by: Jennifer Gardner Design
Photography by: Marcella Winspear
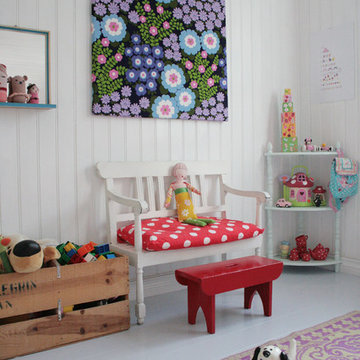
Scandinavian kids' room in Other with white walls, painted wood floors and grey floor for girls.
Baby and Kids' Design Ideas
2


