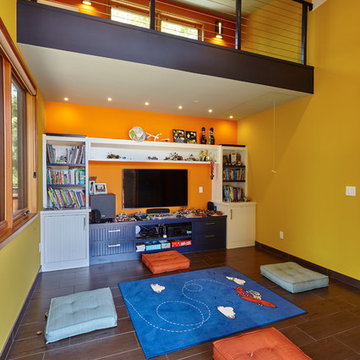Baby and Kids' Design Ideas
Refine by:
Budget
Sort by:Popular Today
1 - 20 of 329 photos
Item 1 of 3

This is an example of a mid-sized traditional gender-neutral kids' playroom for kids 4-10 years old in New York with white walls, laminate floors, grey floor, coffered and wood walls.
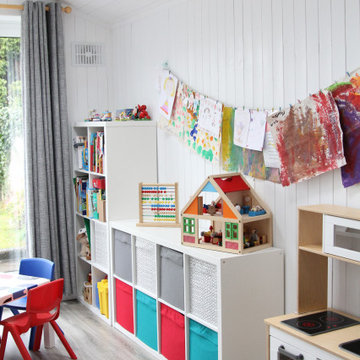
Inspiration for a small modern gender-neutral kids' room in Limerick with white walls, laminate floors and grey floor.
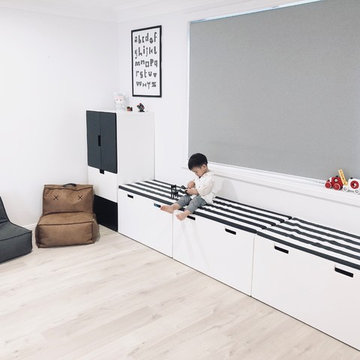
Design ideas for a mid-sized modern kids' room for boys in Sydney with white walls, laminate floors and beige floor.
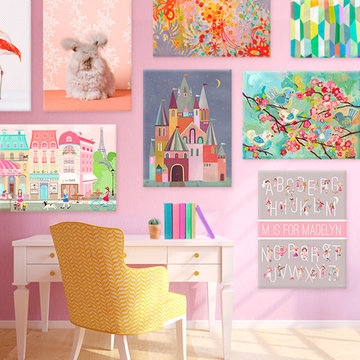
Charming girls room decorating ideas are endless with Oopsy Daisy's vast collection of bright and enriching artwork for kids. Look no further for the largest selection of canvas wall art for girls, night lights, lamps, and growth charts that inspire creativity and fun for your little one.
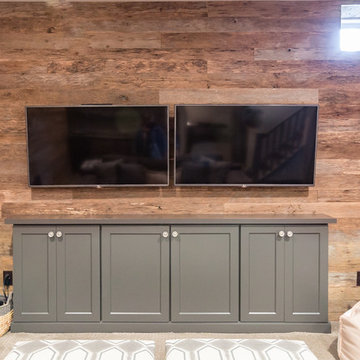
Design, Fabrication, Install & Photography By MacLaren Kitchen and Bath
Designer: Mary Skurecki
Wet Bar: Mouser/Centra Cabinetry with full overlay, Reno door/drawer style with Carbide paint. Caesarstone Pebble Quartz Countertops with eased edge detail (By MacLaren).
TV Area: Mouser/Centra Cabinetry with full overlay, Orleans door style with Carbide paint. Shelving, drawers, and wood top to match the cabinetry with custom crown and base moulding.
Guest Room/Bath: Mouser/Centra Cabinetry with flush inset, Reno Style doors with Maple wood in Bedrock Stain. Custom vanity base in Full Overlay, Reno Style Drawer in Matching Maple with Bedrock Stain. Vanity Countertop is Everest Quartzite.
Bench Area: Mouser/Centra Cabinetry with flush inset, Reno Style doors/drawers with Carbide paint. Custom wood top to match base moulding and benches.
Toy Storage Area: Mouser/Centra Cabinetry with full overlay, Reno door style with Carbide paint. Open drawer storage with roll-out trays and custom floating shelves and base moulding.
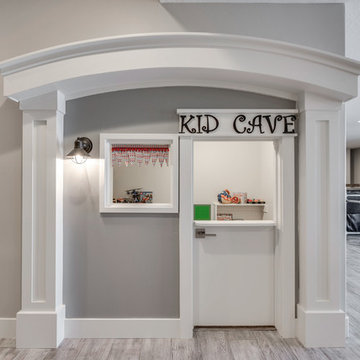
This is an example of a mid-sized traditional kids' playroom for kids 4-10 years old in Salt Lake City with grey walls, laminate floors and grey floor.
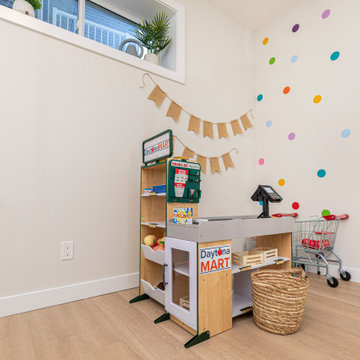
Mid-sized traditional gender-neutral kids' room in Edmonton with white walls and laminate floors.
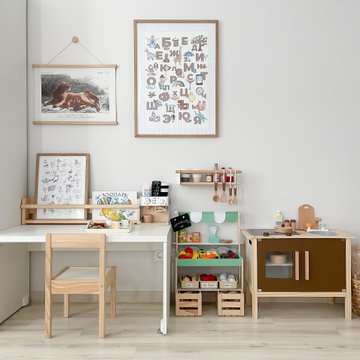
Play room with a bunch of toys and wall art and a little play kithchen and play shop.
Photo of a small modern gender-neutral kids' room in Stockholm with beige walls, laminate floors and beige floor.
Photo of a small modern gender-neutral kids' room in Stockholm with beige walls, laminate floors and beige floor.
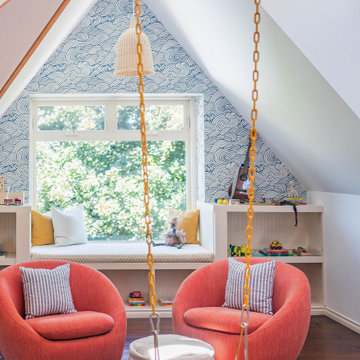
The 2020 pandemic has permanently changed the way we think of “play spaces”. Once, these spaces were just relegated to the outside, many families are now seeking ways to keep kids entertained inside. We took an open attic space and transformed it into a dream play space for young children. With plenty of space for “rough housing” and for adult seating, this space will help keep cabin fever at bay for years to come.
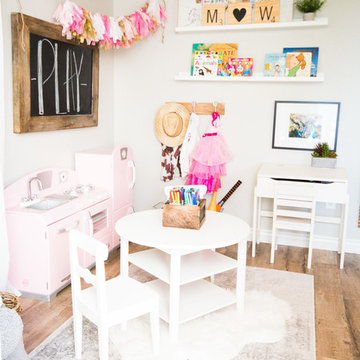
CLFrank Photography
Kids Playroom in neutral accents
Photo of a small transitional kids' room for girls in Phoenix with grey walls, laminate floors and grey floor.
Photo of a small transitional kids' room for girls in Phoenix with grey walls, laminate floors and grey floor.
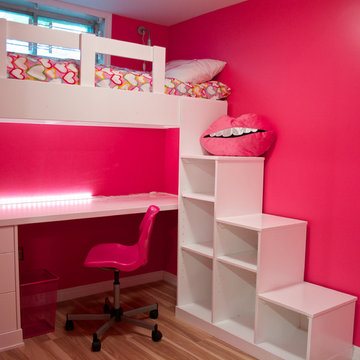
Kids playroom and desk. Lacquered in white. The adjustable shelves act as a staircase up to the bed.
Photo of a small contemporary kids' playroom for kids 4-10 years old and girls in Calgary with laminate floors.
Photo of a small contemporary kids' playroom for kids 4-10 years old and girls in Calgary with laminate floors.
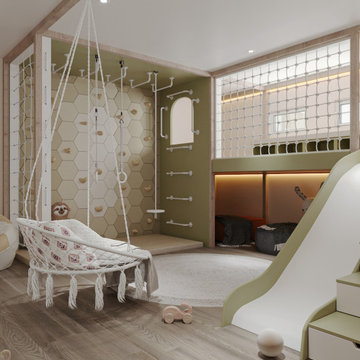
Mid-sized kids' playroom in Other with white walls, laminate floors and brown floor for kids 4-10 years old and boys.
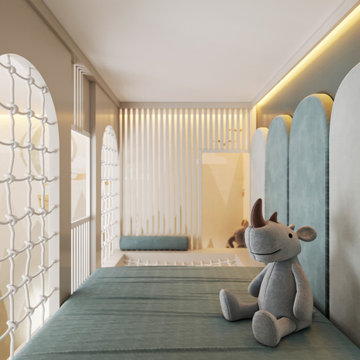
This is an example of a mid-sized kids' playroom for kids 4-10 years old and girls in Valencia with beige walls, laminate floors and brown floor.
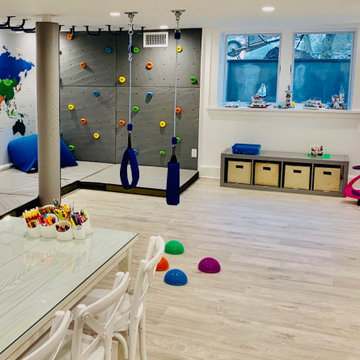
Design ideas for a mid-sized traditional gender-neutral kids' playroom for kids 4-10 years old in New York with white walls, laminate floors, grey floor, coffered and wood walls.
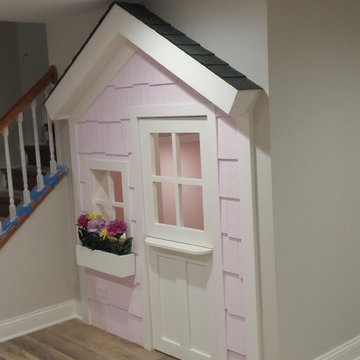
Fun space under stairway from basement to first floor.
Design ideas for a small arts and crafts gender-neutral kids' playroom for kids 4-10 years old in Chicago with pink walls, laminate floors and brown floor.
Design ideas for a small arts and crafts gender-neutral kids' playroom for kids 4-10 years old in Chicago with pink walls, laminate floors and brown floor.
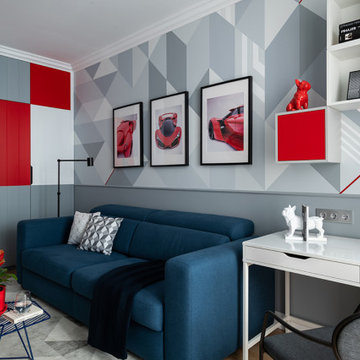
Детская комната для мальчика
Inspiration for a mid-sized contemporary kids' playroom for kids 4-10 years old and boys in Yekaterinburg with grey walls, laminate floors and beige floor.
Inspiration for a mid-sized contemporary kids' playroom for kids 4-10 years old and boys in Yekaterinburg with grey walls, laminate floors and beige floor.
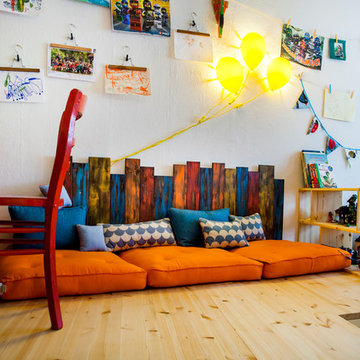
Podest mit viel Aufbewahrungsmöglichkeiten!
Relaxecke
Foto: Maria Brußig
Design ideas for a mid-sized contemporary gender-neutral kids' playroom for kids 4-10 years old in Berlin with white walls, laminate floors and brown floor.
Design ideas for a mid-sized contemporary gender-neutral kids' playroom for kids 4-10 years old in Berlin with white walls, laminate floors and brown floor.
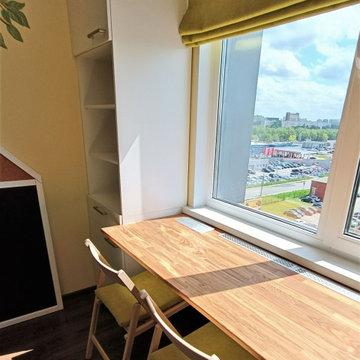
Детская комната для занятий.
This is an example of a mid-sized transitional kids' playroom for girls in Saint Petersburg with yellow walls, laminate floors and brown floor.
This is an example of a mid-sized transitional kids' playroom for girls in Saint Petersburg with yellow walls, laminate floors and brown floor.
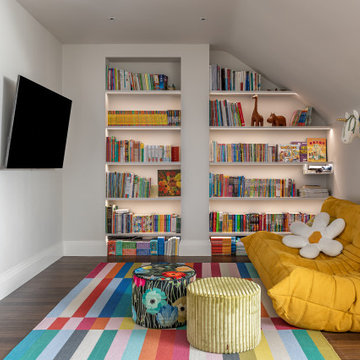
This is a huge space in the attic covering the entire house, this area is the reading room for the clients children - also to have the ability to possibly use the space underneath the TV to put a desk if needed.
We took advantage of the alcoves and our carpenter added the shelves into the space with recessed lighting.
This shows how designer items and high street can work well together - this is the classic Ligne Roset Togo with an Ikea rug and Missoni pouffes.
Baby and Kids' Design Ideas
1


