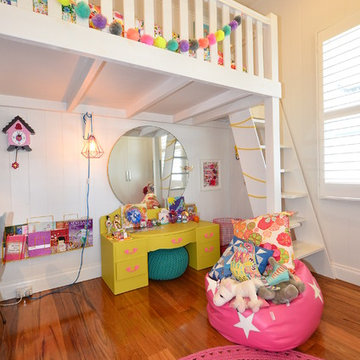Baby and Kids' Design Ideas
Refine by:
Budget
Sort by:Popular Today
1 - 20 of 105 photos
Item 1 of 3
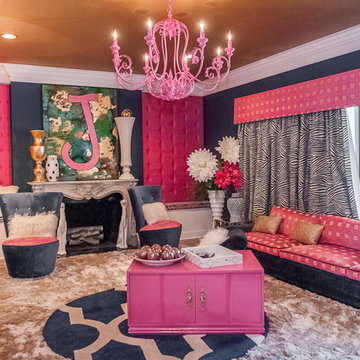
CMI Construction completed this large scale remodel of a mid-century home. Kitchen, bedrooms, baths, dining room and great room received updated fixtures, paint, flooring and lighting.
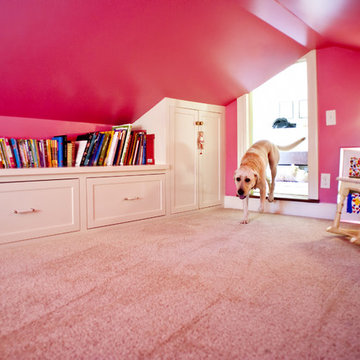
Photo by Andrew Hyslop
This is an example of a small traditional kids' playroom for kids 4-10 years old and girls in Louisville with pink walls and carpet.
This is an example of a small traditional kids' playroom for kids 4-10 years old and girls in Louisville with pink walls and carpet.
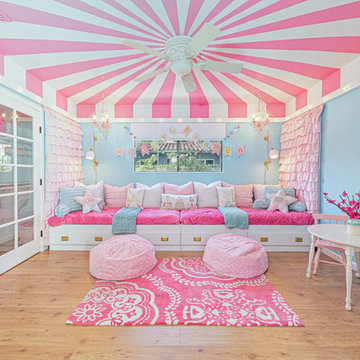
This industrial chic open floor plan home in Pasadena's coveted Historic Highlands was given a complete modern farmhouse makeover with shiplap siding, wide planked floors and barn doors. No detail was overlooked by the interior designer home owner. Welcome guests into the vaulted ceiling great room as you gather your friends and family at the 10' farmhouse table after some community cooking in this entertainer's dream kitchen. The 14' island peninsula, individual fridge and freezers, induction cooktop, double ovens, 3 sinks, 2 dishwashers, butler's pantry with yet another sink, and hands free trash receptacle make prep and cleanup a breeze. Stroll down 2 blocks to local shops like Millie's, Be Pilates, and Lark Cake Shop, grabbing a latte from Lavender & Honey. Then walk back to enjoy some apple pie and lemonade from your own fruit trees on your charming 40' porch as you unwind on the porch swing smelling the lavender and rosemary in your newly landscaped yards and waving to the friendly neighbors in this last remaining Norman Rockwell neighborhood. End your day in the polished nickel master bath, relaxing in the wet room with a steam shower and soak in the Jason Microsilk tub. This is modern farmhouse living at its best. Welcome home!
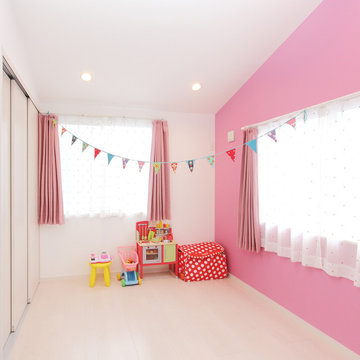
白を基調とした明るい子ども部屋。ニッチやピンク色のアクセントウォールでキュートな雰囲気に。クロゼットは大容量で成長後も十分な収納力だ
Photo of a scandinavian kids' room for girls in Kyoto with pink walls and white floor.
Photo of a scandinavian kids' room for girls in Kyoto with pink walls and white floor.
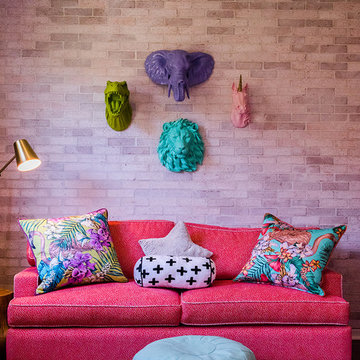
Wilson Escalante
Photo of a mid-sized contemporary gender-neutral kids' playroom for kids 4-10 years old in Orange County with medium hardwood floors and brown floor.
Photo of a mid-sized contemporary gender-neutral kids' playroom for kids 4-10 years old in Orange County with medium hardwood floors and brown floor.
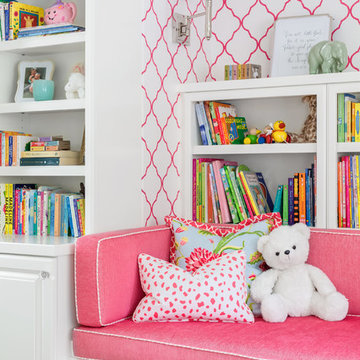
WE Studio Photography
Inspiration for an expansive traditional kids' room for girls in Seattle with pink walls, carpet and beige floor.
Inspiration for an expansive traditional kids' room for girls in Seattle with pink walls, carpet and beige floor.
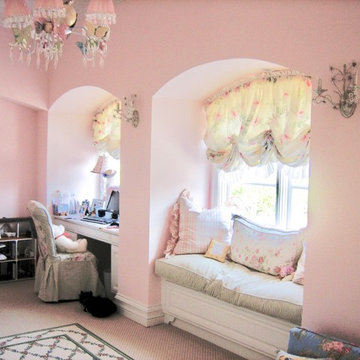
An unusable covered balcony was converted into a beautiful playroom shared by two little girls who had their own separate bedrooms adjoining this space.
Built-in desks are on either side of the central window seat were custom designed and were strategically placed so the two young girls can talk with each other as they do their homework.
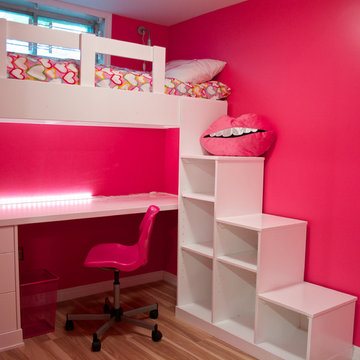
Kids playroom and desk. Lacquered in white. The adjustable shelves act as a staircase up to the bed.
Photo of a small contemporary kids' playroom for kids 4-10 years old and girls in Calgary with laminate floors.
Photo of a small contemporary kids' playroom for kids 4-10 years old and girls in Calgary with laminate floors.
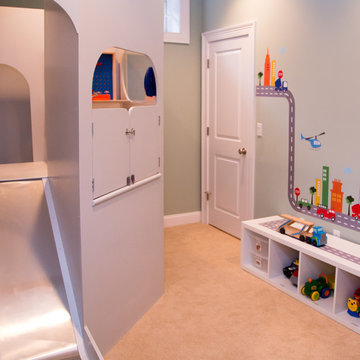
Julianna Webb
Design ideas for a mid-sized modern kids' room for boys in New York with grey walls and carpet.
Design ideas for a mid-sized modern kids' room for boys in New York with grey walls and carpet.
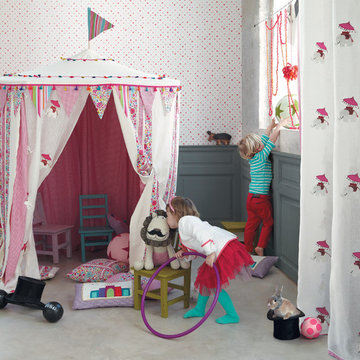
Photo of an eclectic gender-neutral kids' room in Other with carpet.
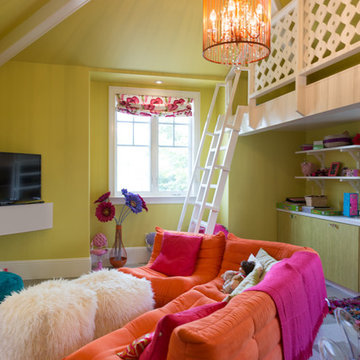
Photography by Studio Maha
Design ideas for a contemporary kids' playroom in Los Angeles with vinyl floors.
Design ideas for a contemporary kids' playroom in Los Angeles with vinyl floors.
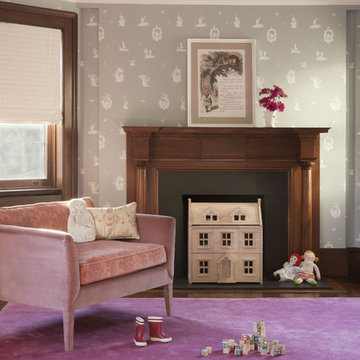
This 1899 townhouse on the park was fully restored for functional and technological needs of a 21st century family. A new kitchen, butler’s pantry, and bathrooms introduce modern twists on Victorian elements and detailing while furnishings and finishes have been carefully chosen to compliment the quirky character of the original home. The area that comprises the neighborhood of Park Slope, Brooklyn, NY was first inhabited by the Native Americans of the Lenape people. The Dutch colonized the area by the 17th century and farmed the region for more than 200 years. In the 1850s, a local lawyer and railroad developer named Edwin Clarke Litchfield purchased large tracts of what was then farmland. Through the American Civil War era, he sold off much of his land to residential developers. During the 1860s, the City of Brooklyn purchased his estate and adjoining property to complete the West Drive and the southern portion of the Long Meadow in Prospect Park.
Architecture + Interior Design: DHD
Original Architect: Montrose Morris
Photography: Peter Margonelli
http://petermorgonelli.com

Julie Soefer
Inspiration for a large traditional gender-neutral kids' playroom for kids 4-10 years old in Houston with pink walls and carpet.
Inspiration for a large traditional gender-neutral kids' playroom for kids 4-10 years old in Houston with pink walls and carpet.
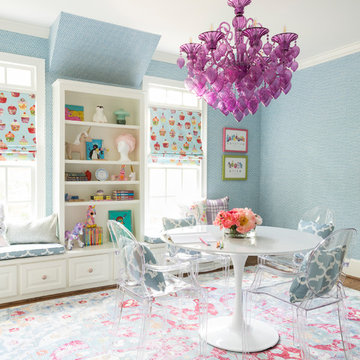
This is an example of a traditional kids' playroom for kids 4-10 years old and girls in Atlanta with blue walls.
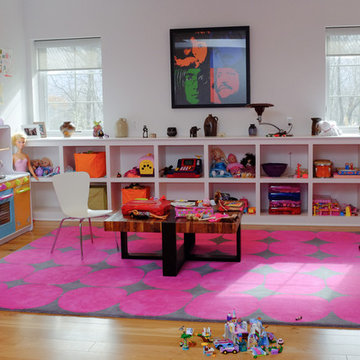
Photo of a small eclectic kids' playroom for kids 4-10 years old and girls in Other with white walls, light hardwood floors and beige floor.
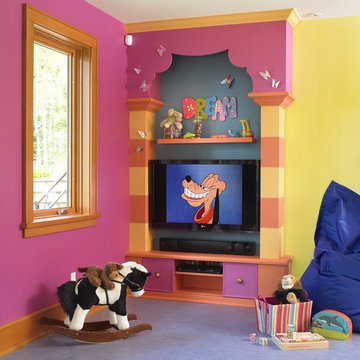
Jo Ann Richards, Works Photography
Photo of an eclectic kids' playroom in Vancouver with multi-coloured walls.
Photo of an eclectic kids' playroom in Vancouver with multi-coloured walls.
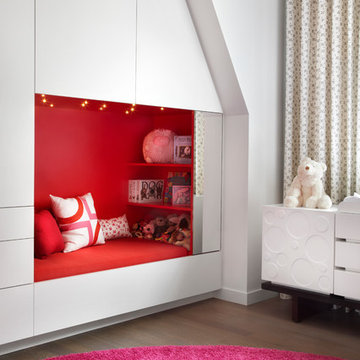
Lisa Petrole Photography
Mid-sized contemporary kids' room in Toronto with white walls and dark hardwood floors for girls.
Mid-sized contemporary kids' room in Toronto with white walls and dark hardwood floors for girls.
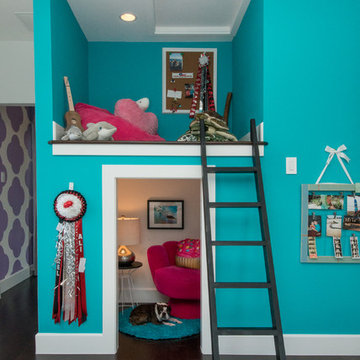
What a fun children's loft! The bottom hosts a cozy reading nook to hang out for some quiet time, or for chatting with the girls. The turquoise walls are amazing, and the white trim with pops of bright pink decor are perfect. What child would not LOVE to have this in their room? Fun fun fun! Designed by DBW Designs, Dawn Brady of Austin Texas.
anna-photography.com
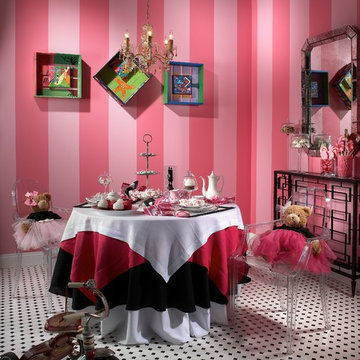
Children's Play room, incorporating bold stripes and playful themes.
This is an example of a small traditional kids' playroom for kids 4-10 years old and girls in Miami with pink walls and ceramic floors.
This is an example of a small traditional kids' playroom for kids 4-10 years old and girls in Miami with pink walls and ceramic floors.
Baby and Kids' Design Ideas
1


