Baby and Kids' Design Ideas
Refine by:
Budget
Sort by:Popular Today
61 - 80 of 804 photos
Item 1 of 3
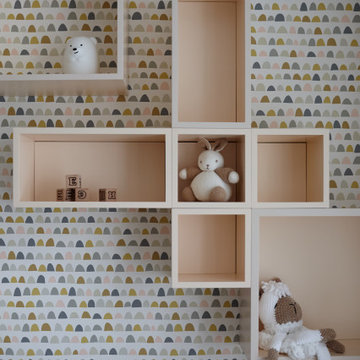
Мебель индивидуального производства! Весь декор также заказывали под заказ - коврики, пуфик, вязаные игрушки и корзины для хранения.
Обои из детской экологической коллекции фабрики Scion.
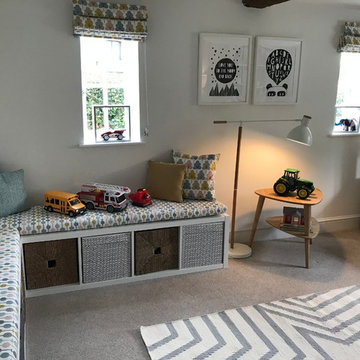
Inspiration for a mid-sized scandinavian gender-neutral kids' playroom for kids 4-10 years old in Hampshire with white walls, carpet and grey floor.
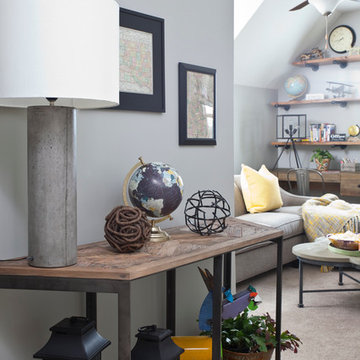
Christina Wedge
Inspiration for a mid-sized industrial kids' playroom for kids 4-10 years old and boys in Atlanta with grey walls and carpet.
Inspiration for a mid-sized industrial kids' playroom for kids 4-10 years old and boys in Atlanta with grey walls and carpet.
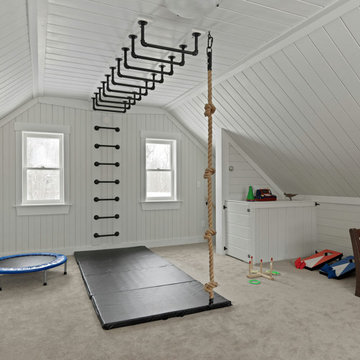
This home was originally built in the 1990’s and though it had never received any upgrades, it had great bones and a functional layout.
To make it more efficient, we replaced all of the windows and the baseboard heat, and we cleaned and replaced the siding. In the kitchen, we switched out all of the cabinetry, counters, and fixtures. In the master bedroom, we added a sliding door to allow access to the hot tub, and in the master bath, we turned the tub into a two-person shower. We also removed some closets to open up space in the master bath, as well as in the mudroom.
To make the home more convenient for the owners, we moved the laundry from the basement up to the second floor. And, so the kids had something special, we refinished the bonus room into a playroom that was recently featured in Fine Home Building magazine.
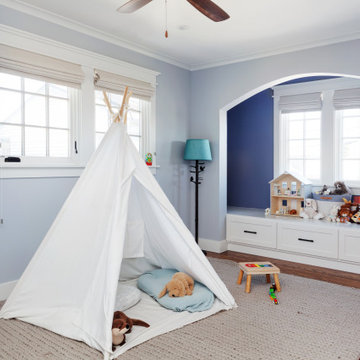
This house was a very small mid-century bungalow with previous additions that resulted in a large but chaotic layout. The owners wanted to convert the house to a super-efficient, and charming Craftsman-style, 6 bedroom home for their large family and work at home.
We achieved the space needs by moving a few walls for a more efficient, organized layout, setting up spaces for overlapping uses, and making a small upstairs addition. Every bit of square footage was optimized to meet the goals of the project without making the house huge or adding unnecessary cost.
Much thought was given to the entry sequence near the front door. A large flow-through mudroom with storage for each family member, and adjacent laundry, make it easy for children to be taught to keep their things organized and to contribute to household chores. A mail station and central home admin area at the mudroom help keep clutter down at other areas and minimize home management tasks. A garage door near the kitchen gives quick access to bulk items.
The existing house had too much view to the street from the living room through large corner windows, and too little entry transition, to the extent that the family did not feel comfortable using the living room much without shades drawn. We raised the window sills and brought the new windows in from the corner of the house, allowing plenty of light while protecting privacy and a sense of enclosure in the living room. We enlarged the front porch to create a more graceful transition from the public to private space. We located the front door so that the circulation from entry into the house would allow for furnishing the living room with a sitting circle that is not intruded upon by people walking through the room.
Sight lines through the living spaces were an important consideration in the design. The owners wanted discreet spaces for living room, kitchen, dining and family room, but also wanted the living spaces to feel connected and to be able to easily watch their children. Being able to see the children playing in the yard while getting things done inside the house was also important. While largely working with the existing structure, we opened walls and rearranged the use of spaces to make a series of connected living spaces with long views through them.
The character of the remodeled house is a contemporary Craftsman with classic materials and cool, consistent colors. A few arches echo through the house to frame spaces and soften the feeling of the rooms.
Photography: Kurt Manley
https://saikleyarchitects.com/portfolio/bungalow-expansion/
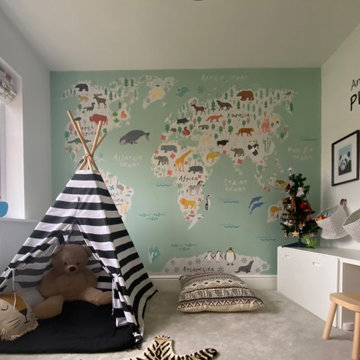
Inspiration for a contemporary gender-neutral kids' playroom for kids 4-10 years old in Other with white walls and wallpaper.
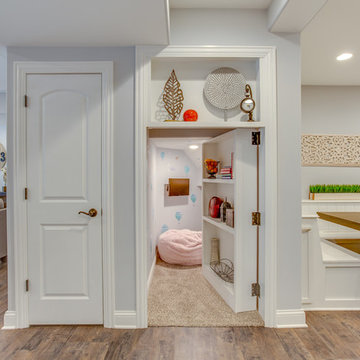
Inspiration for a small transitional gender-neutral kids' playroom for kids 4-10 years old in Chicago with white walls, carpet and grey floor.
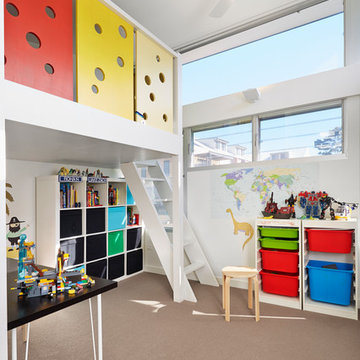
Florian Grohen
Design ideas for a contemporary gender-neutral kids' playroom for kids 4-10 years old in Sydney with carpet and white walls.
Design ideas for a contemporary gender-neutral kids' playroom for kids 4-10 years old in Sydney with carpet and white walls.
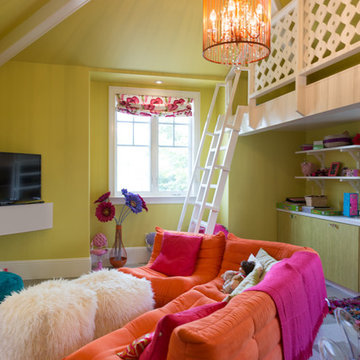
Photography by Studio Maha
Design ideas for a contemporary kids' playroom in Los Angeles with vinyl floors.
Design ideas for a contemporary kids' playroom in Los Angeles with vinyl floors.
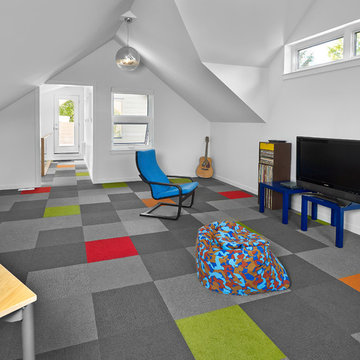
Effect Home Builders Ltd.
Photo of a large contemporary gender-neutral kids' playroom in Edmonton with white walls, carpet and multi-coloured floor.
Photo of a large contemporary gender-neutral kids' playroom in Edmonton with white walls, carpet and multi-coloured floor.
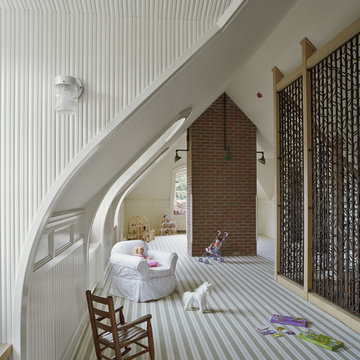
Photo: Bilyana Dimitrova Photography ©2004
Design ideas for a traditional kids' playroom in New York.
Design ideas for a traditional kids' playroom in New York.
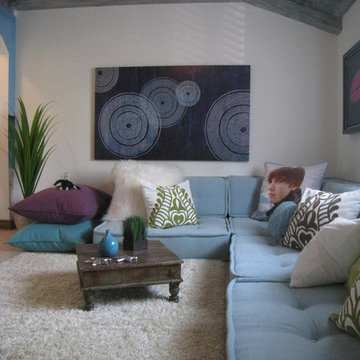
This comfy, inviting space is the perfect hang-out for teens to lounge, watch TV, have sleepovers, and just chill with friends.
Yes, Justin Bieber may not be a favorite for everyone, but for this particular client, he's the perfect accessory!
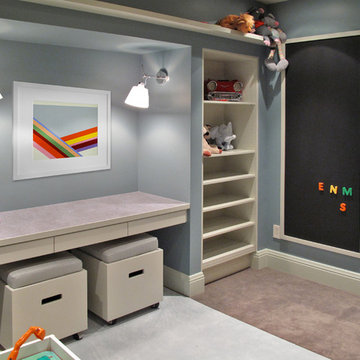
An unfinished basement in a suburban home transforms to house a masculine bar, wine cellar, home theater, spa, fitness room, and kids' playroom. The sophisticated color palette carries into the kids' room, where framed wall panels of chalkboard, metal, and cork bring order while inviting creativity. Ultimately, this project challenged conventional notions of what is possible in a basement in terms of both aesthetic and function.
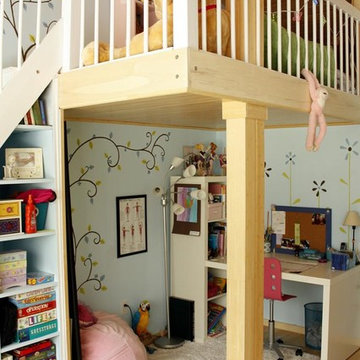
Space saver option for a bright multifunctional space. Hand-painted wall art by Celine Riard, Chic Redesign. Carpentry and photos by Fabrizio Cacciatore.
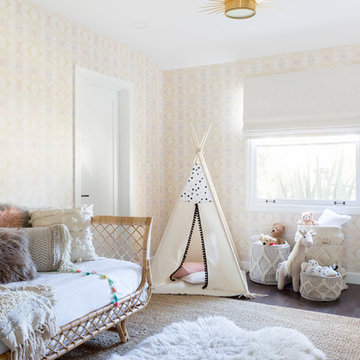
Amy Bartlam
Design ideas for a beach style kids' room for girls in Los Angeles with beige walls and dark hardwood floors.
Design ideas for a beach style kids' room for girls in Los Angeles with beige walls and dark hardwood floors.
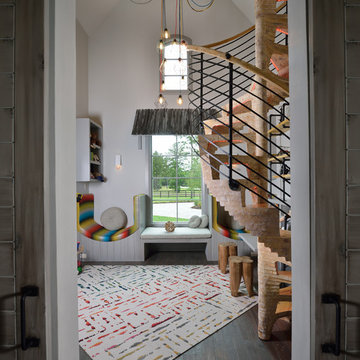
Miro Dvorscak
Peterson Homebuilders, Inc.
Shundra Harris Interiors
This is an example of a large eclectic kids' playroom for kids 4-10 years old and boys in Houston with grey walls, dark hardwood floors and grey floor.
This is an example of a large eclectic kids' playroom for kids 4-10 years old and boys in Houston with grey walls, dark hardwood floors and grey floor.
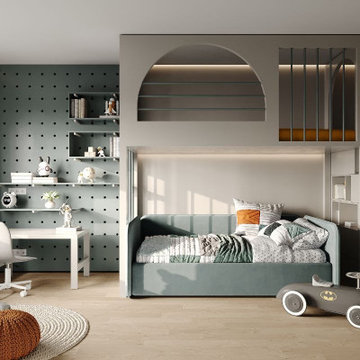
Photo of a small kids' playroom for kids 4-10 years old and boys in Los Angeles with grey walls and brown floor.
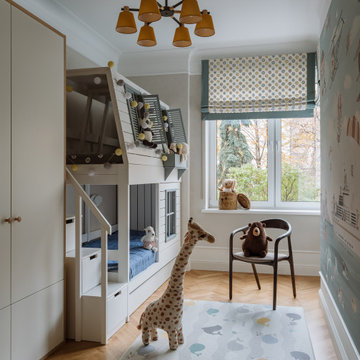
Детская комната ,детская,обои.классика,интерьер,домик.сталинка,голубой,белый,шкаф
Photo of a mid-sized transitional gender-neutral kids' playroom in Moscow.
Photo of a mid-sized transitional gender-neutral kids' playroom in Moscow.
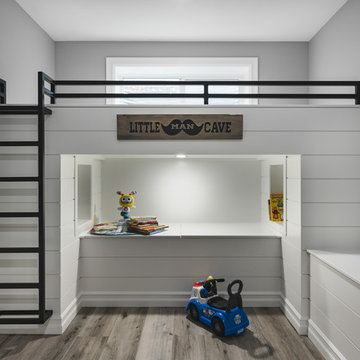
Design ideas for a small transitional kids' playroom for kids 4-10 years old and boys in Edmonton with white walls, laminate floors and grey floor.
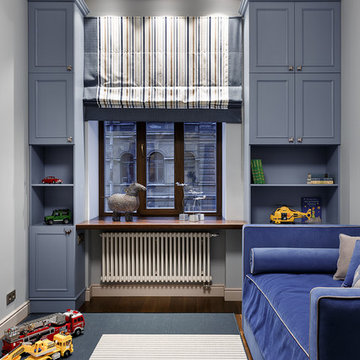
фотограф - Иван Сорокин
Design ideas for a large transitional kids' playroom for kids 4-10 years old and boys in Saint Petersburg with dark hardwood floors and grey walls.
Design ideas for a large transitional kids' playroom for kids 4-10 years old and boys in Saint Petersburg with dark hardwood floors and grey walls.
Baby and Kids' Design Ideas
4

