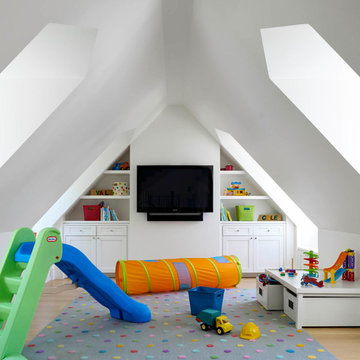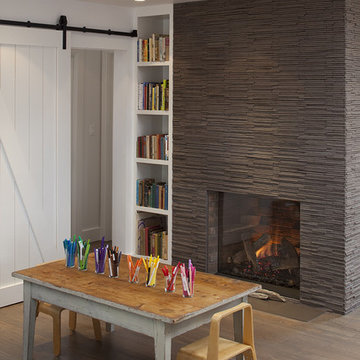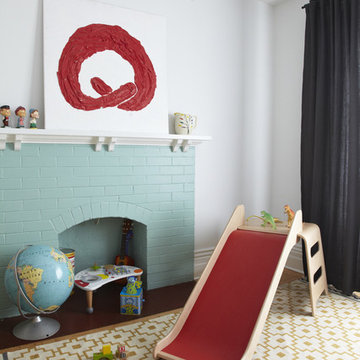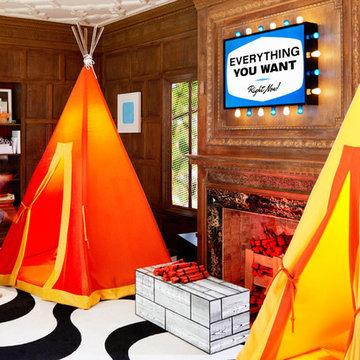Baby and Kids' Design Ideas
Refine by:
Budget
Sort by:Popular Today
1 - 20 of 52 photos
Item 1 of 3
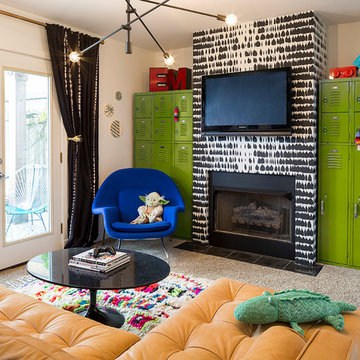
Jacob Hand Photography + Motion- Photographer
Photo of a mid-sized eclectic gender-neutral kids' room in Chicago with white walls, carpet and beige floor.
Photo of a mid-sized eclectic gender-neutral kids' room in Chicago with white walls, carpet and beige floor.
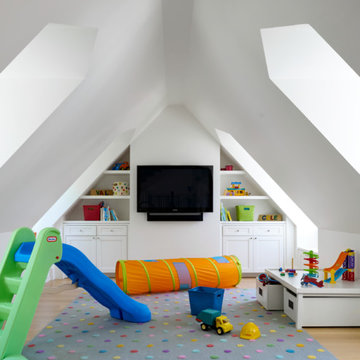
Photo of a transitional gender-neutral kids' room in Dallas with white walls and light hardwood floors.
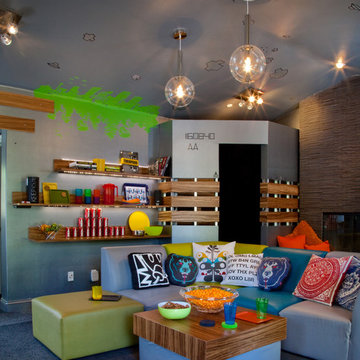
Gail Owens
This is an example of an eclectic gender-neutral kids' room in Other with multi-coloured walls and carpet.
This is an example of an eclectic gender-neutral kids' room in Other with multi-coloured walls and carpet.
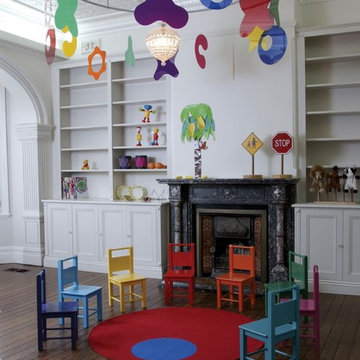
SWAD PL
This is an example of a contemporary gender-neutral kids' room in Sydney with white walls and dark hardwood floors.
This is an example of a contemporary gender-neutral kids' room in Sydney with white walls and dark hardwood floors.
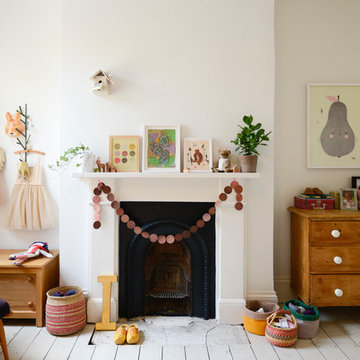
Photo by Noah Darnell © 2013 Houzz
Photo of a scandinavian kids' room for girls in London with beige walls, painted wood floors and white floor.
Photo of a scandinavian kids' room for girls in London with beige walls, painted wood floors and white floor.
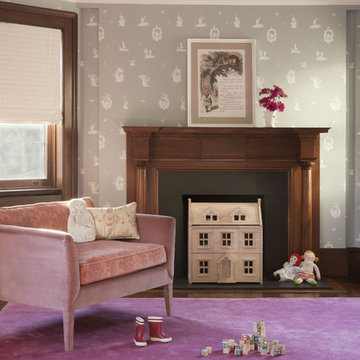
This 1899 townhouse on the park was fully restored for functional and technological needs of a 21st century family. A new kitchen, butler’s pantry, and bathrooms introduce modern twists on Victorian elements and detailing while furnishings and finishes have been carefully chosen to compliment the quirky character of the original home. The area that comprises the neighborhood of Park Slope, Brooklyn, NY was first inhabited by the Native Americans of the Lenape people. The Dutch colonized the area by the 17th century and farmed the region for more than 200 years. In the 1850s, a local lawyer and railroad developer named Edwin Clarke Litchfield purchased large tracts of what was then farmland. Through the American Civil War era, he sold off much of his land to residential developers. During the 1860s, the City of Brooklyn purchased his estate and adjoining property to complete the West Drive and the southern portion of the Long Meadow in Prospect Park.
Architecture + Interior Design: DHD
Original Architect: Montrose Morris
Photography: Peter Margonelli
http://petermorgonelli.com
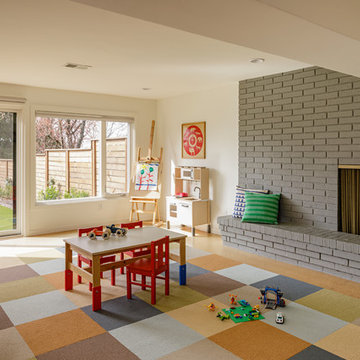
Lincoln Barbour
Inspiration for a midcentury gender-neutral kids' room in Portland with white walls.
Inspiration for a midcentury gender-neutral kids' room in Portland with white walls.
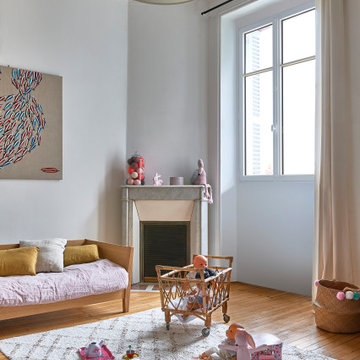
Fenêtre en pin blanc avec crémone décorative et petits bois en applique sur le vitrage pour garder le style traditionnel de la chambre.
Design ideas for a mid-sized contemporary kids' room for girls in Paris with grey walls, medium hardwood floors and brown floor.
Design ideas for a mid-sized contemporary kids' room for girls in Paris with grey walls, medium hardwood floors and brown floor.
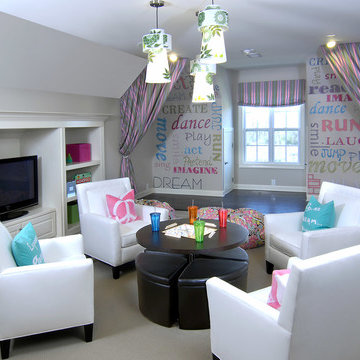
Bonus room over garage made into a functional TV and entertainment area
This is an example of a large transitional kids' room for girls in Charlotte with beige walls, carpet and beige floor.
This is an example of a large transitional kids' room for girls in Charlotte with beige walls, carpet and beige floor.
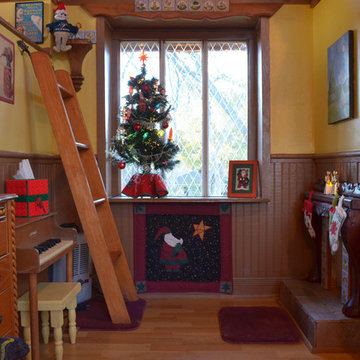
Photo: Sarah Greenman © 2013 Houzz
Design: James CurvanPhoto: Sarah Greenman © 2013 Houzz
Design: James Curvan
Read the Houzz article about this kids' tree house:
http://www.houzz.com/ideabooks/20845319/list/A-Magical-Tree-House-Lights-Up-for-Christmas
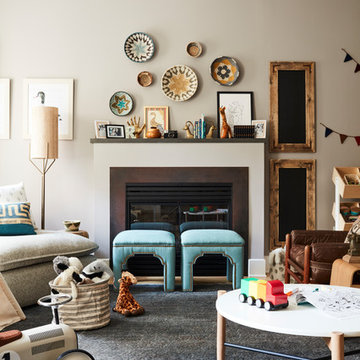
When we imagine the homes of our favorite actors, we often think of picturesque kitchens, artwork hanging on the walls, luxurious furniture, and pristine conditions 24/7. But for celebrities with children, sometimes that last one isn’t always accurate! Kids will be kids – which means there may be messy bedrooms, toys strewn across their play area, and maybe even some crayon marks or finger-paints on walls or floors.
Lucy Liu recently partnered with One Kings Lane and Paintzen to redesign her son Rockwell’s playroom in their Manhattan apartment for that reason. Previously, Lucy had decided not to focus too much on the layout or color of the space – it was simply a room to hold all of Rockwell’s toys. There wasn’t much of a design element to it and very little storage.
Lucy was ready to change that – and transform the room into something more sophisticated and tranquil for both Rockwell and for guests (especially those with kids!). And to really bring that transformation to life, one of the things that needed to change was the lack of color and texture on the walls.
When selecting the color palette, Lucy and One Kings Lane designer Nicole Fisher decided on a more neutral, contemporary style. They chose to avoid the primary colors, which are too often utilized in children’s rooms and playrooms.
Instead, they chose to have Paintzen paint the walls in a cozy gray with warm beige undertones. (Try PPG ‘Slate Pebble’ for a similar look!) It created a perfect backdrop for the decor selected for the room, which included a tepee for Rockwell, some Tribal-inspired artwork, Moroccan woven baskets, and some framed artwork.
To add texture to the space, Paintzen also installed wallpaper on two of the walls. The wallpaper pattern involved muted blues and grays to add subtle color and a slight contrast to the rest of the walls. Take a closer look at this smartly designed space, featuring a beautiful neutral color palette and lots of exciting textures!
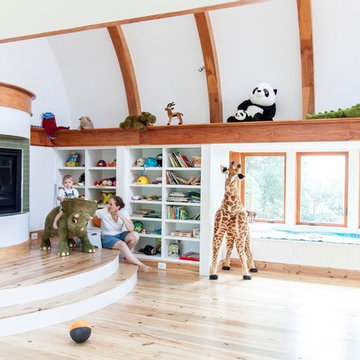
Crystal Ku Downs
Photo of a mid-sized arts and crafts gender-neutral kids' playroom for kids 4-10 years old in DC Metro with white walls and light hardwood floors.
Photo of a mid-sized arts and crafts gender-neutral kids' playroom for kids 4-10 years old in DC Metro with white walls and light hardwood floors.
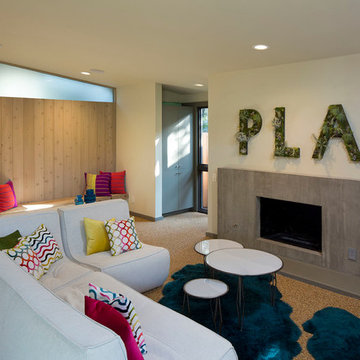
Paul Bardagjy Photography
This is an example of a midcentury gender-neutral kids' playroom in Austin with beige walls.
This is an example of a midcentury gender-neutral kids' playroom in Austin with beige walls.
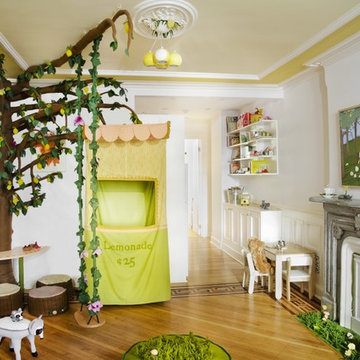
The Brooklyn playroom was designed as a woodland wonderland full of unexpected secret places to discover. The rooms main feature is a hand constructed life size 100% felt interactive tree with velcro-able lemons that can be “picked”, birds to be pulled from nests, soft low poufs fashioned to look like cut wood, vintage foot stool transformed into a mommy raccoon for extra seating and a vine covered swing hanging from a branch.
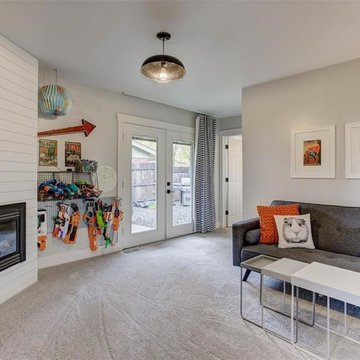
Kid or teen hangout room with ship lap fireplace wall, modern tv cabinet, and mid century modern sofa. Nerf storage.
Inspiration for a mid-sized midcentury kids' room for boys in Denver with white walls, carpet and grey floor.
Inspiration for a mid-sized midcentury kids' room for boys in Denver with white walls, carpet and grey floor.
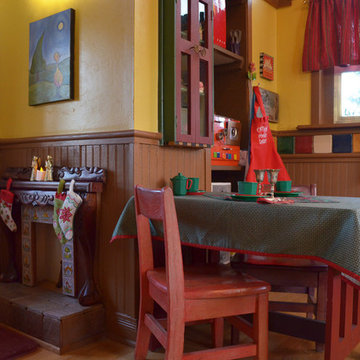
Photo: Sarah Greenman © 2013 Houzz
Design: James Curvan
Read the Houzz article about this kids' tree house:
http://www.houzz.com/ideabooks/20845319/list/A-Magical-Tree-House-Lights-Up-for-Christmas
Baby and Kids' Design Ideas
1


