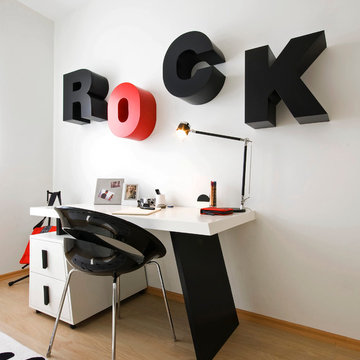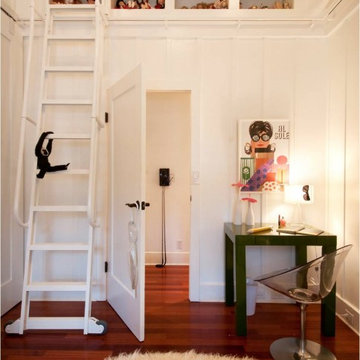Baby and Kids' Design Ideas
Refine by:
Budget
Sort by:Popular Today
1 - 20 of 48 photos
Item 1 of 3
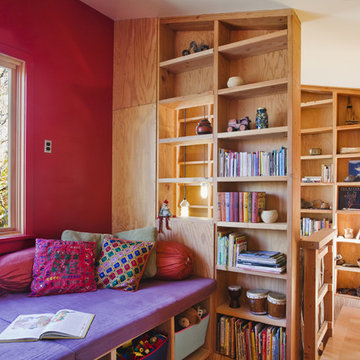
A built-in bench off the upper hall marks the entry below. Exposed framing maximizes the storage and display possibilities.
© www.edwardcaldwellphoto.com
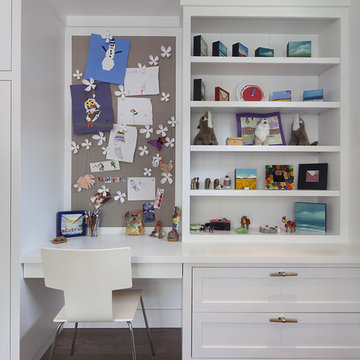
This is an example of a contemporary kids' room for girls in San Francisco with white walls and dark hardwood floors.
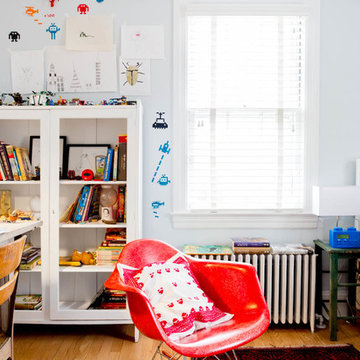
Photo: Rikki Snyder © 2013 Houzz
Photo of an eclectic kids' study room for kids 4-10 years old and boys in New York with blue walls and medium hardwood floors.
Photo of an eclectic kids' study room for kids 4-10 years old and boys in New York with blue walls and medium hardwood floors.
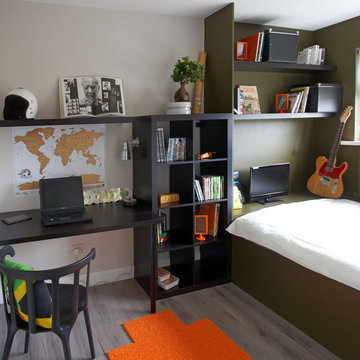
Photo of a contemporary kids' room for boys in Dublin with grey walls and medium hardwood floors.
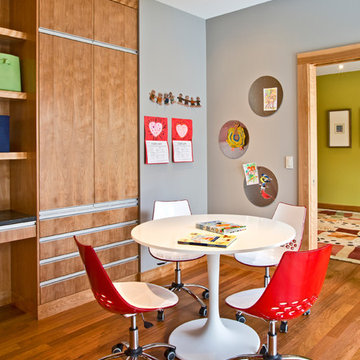
A dated 1980’s home became the perfect place for entertaining in style.
Stylish and inventive, this home is ideal for playing games in the living room while cooking and entertaining in the kitchen. An unusual mix of materials reflects the warmth and character of the organic modern design, including red birch cabinets, rare reclaimed wood details, rich Brazilian cherry floors and a soaring custom-built shiplap cedar entryway. High shelves accessed by a sliding library ladder provide art and book display areas overlooking the great room fireplace. A custom 12-foot folding door seamlessly integrates the eat-in kitchen with the three-season porch and deck for dining options galore. What could be better for year-round entertaining of family and friends? Call today to schedule an informational visit, tour, or portfolio review.
BUILDER: Streeter & Associates
ARCHITECT: Peterssen/Keller
INTERIOR: Eminent Interior Design
PHOTOGRAPHY: Paul Crosby Architectural Photography
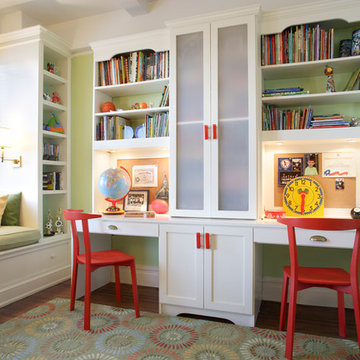
Steven Mays Photography
Inspiration for a mid-sized traditional gender-neutral kids' study room for kids 4-10 years old in New York with green walls and medium hardwood floors.
Inspiration for a mid-sized traditional gender-neutral kids' study room for kids 4-10 years old in New York with green walls and medium hardwood floors.
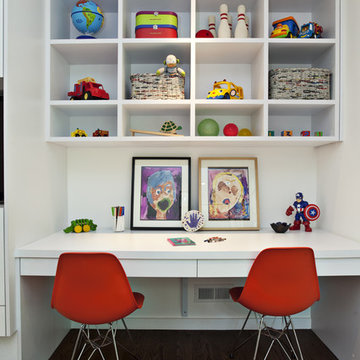
Kids Playroom and Art Studio with custom cabinetry
This is an example of a contemporary gender-neutral kids' study room in San Francisco with white walls and dark hardwood floors.
This is an example of a contemporary gender-neutral kids' study room in San Francisco with white walls and dark hardwood floors.
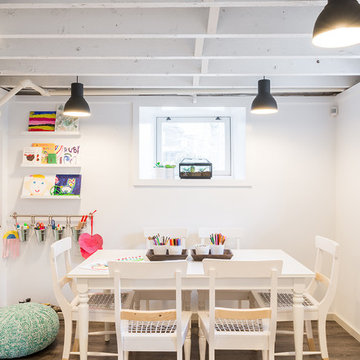
Inspiration for a contemporary gender-neutral kids' study room for kids 4-10 years old in Boston with white walls, medium hardwood floors and brown floor.
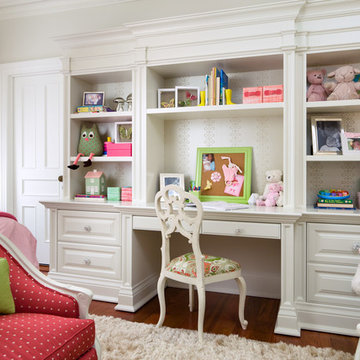
Brandon Barré
Transitional kids' study room in Toronto with grey walls and medium hardwood floors for kids 4-10 years old and girls.
Transitional kids' study room in Toronto with grey walls and medium hardwood floors for kids 4-10 years old and girls.
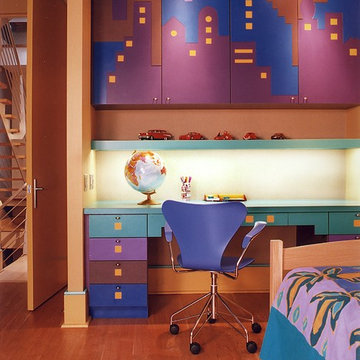
Cityscape custom cabinets for this childrens bedroom created a fun and inviting space for homework.
Large eclectic gender-neutral kids' room in New York with medium hardwood floors.
Large eclectic gender-neutral kids' room in New York with medium hardwood floors.
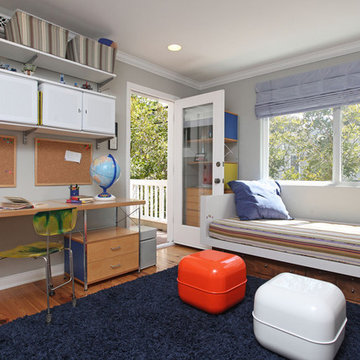
Photo of a contemporary kids' study room for kids 4-10 years old and boys in Los Angeles with grey walls and medium hardwood floors.
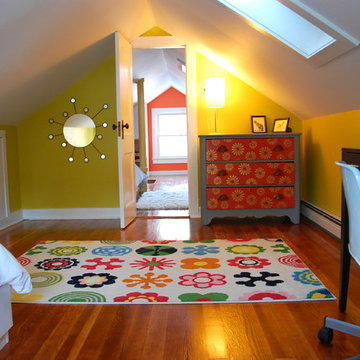
Turned attic storage space into two bedrooms for my kids. Did it all myself so it cost around $120 in paint and polyurethane, $15 in sandpaper for the floors, around $8 for spackle and wood filler, and $15 for trim. A couple of dollars for plastic to cut out polka dot templates. Used pieces of old sheet-rock to patch holes in the walls, so well under $200 for everything. Turned a closet into a little reading room. There are some before shots taken before I bought the house.
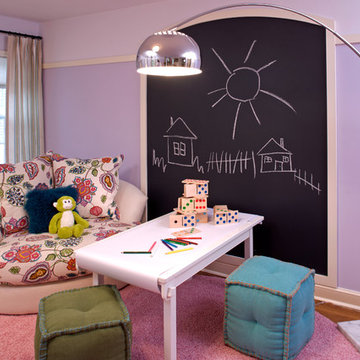
Design ideas for a contemporary gender-neutral kids' study room for kids 4-10 years old in Minneapolis with purple walls and medium hardwood floors.
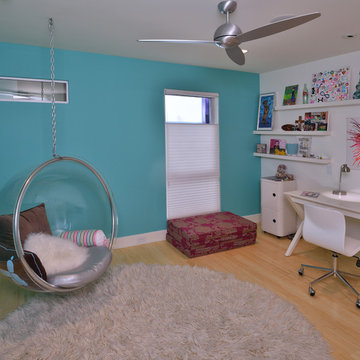
Remodeling and adding on to a classic pristine 1960’s ranch home is a challenging opportunity. Our clients were clear that their own sense of style should take precedence, but also wanted to honor the home’s spirit. Our solution left the original home as intact as possible and created a linear element that serves as a threshold from old to new. The steel “spine” fulfills the owners’ desire for a dynamic contemporary environment, and sets the tone for the addition. The original kidney pool retains its shape inside the new outline of a spacious rectangle. At the owner’s request each space has a “little surprise” or interesting detail.
Photographs by: Miro Dvorscak
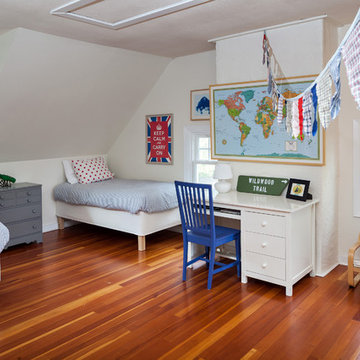
KuDa Photography
Traditional gender-neutral kids' study room in Portland with white walls and medium hardwood floors for kids 4-10 years old.
Traditional gender-neutral kids' study room in Portland with white walls and medium hardwood floors for kids 4-10 years old.
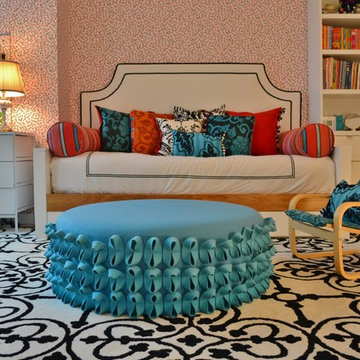
Stephen Somogyi
Inspiration for a contemporary kids' room for girls in New York with light hardwood floors.
Inspiration for a contemporary kids' room for girls in New York with light hardwood floors.
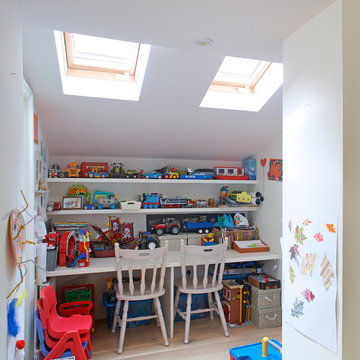
Inspiration for a contemporary gender-neutral kids' study room for kids 4-10 years old in Dublin with white walls and light hardwood floors.
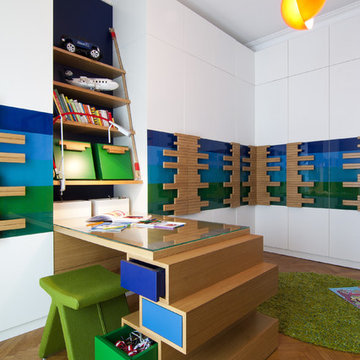
Inspiration for a contemporary gender-neutral kids' study room in Other with white walls and medium hardwood floors.
Baby and Kids' Design Ideas
1


